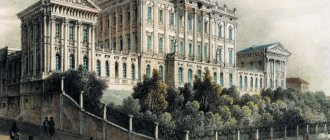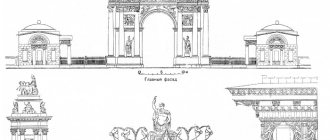The influence of Chinese culture on Japanese architecture
The first Japanese cities were based on rectangular plans, and the architecture of the temples built was partly borrowed from neighboring countries, China and Korea. But still, the national traditions of constructing religious ensembles and individual buildings remained unshakable, which included:
- seven buildings forming the complex;
- obligatory main or “golden” temple and building for preaching;
- the presence of a tower with bells or drums;
- treasury and book depository;
- multi-tiered pagoda.
Harmony was the main principle of ancient Japanese builders and architects. All ancient buildings formed a single ensemble with the surrounding nature. Temple complexes, depending on the area, had different layouts. In the courtyards there were places for meditation and stone gardens, which were also part of the landscape. Temples were built according to the laws of symmetry if they were built on a plain. And if the sanctuaries were located in the mountains, then the building plan was changed in order to achieve the best fusion of the temple and the area. In this case, it was almost impossible to leave the building plan the same; the architects followed centuries-old traditions and changed it.
Origins of Japanese architecture
The traditions of architecture in Japan originate from ancient times. The first known buildings date back to the 6th century. After the adoption of Buddhism in the 7th century, architectural traditions changed significantly. Active construction of temples began, where people felt like a speck of majestic culture. Buddhist and Shinto shrines had some differences. But an important feature of the culture of those times (after the adoption of Buddhism) remained attention to the personal space of the Japanese.
Features of ancient Japanese architecture
Traditional architecture has some features that have become the mainstream of modern culture in Japan.
- Simplicity of forms. Traditional buildings are not distinguished by a variety of decorative elements. Basic shapes: rectangle, square, circle and polygon. Such architectural figures have a very simple explanation: frequent natural disasters in the form of earthquakes and typhoons require sustainable buildings.
- Harmony with nature. A building or structure of any importance is still surrounded by plants and other natural elements. It is important for the Japanese to feel close to nature. A person in culture is a speck in the world of living nature. Therefore, architectural solutions always appeal to the power of nature, but not vice versa.
- Attention to personal space. It is important for the Japanese to feel protected. This is especially important for the home space. For the Japanese population, the rule “My home is my castle” applies. Therefore, some architectural traditions are based on this thesis.
The origins of Japanese architectural style
A radical set of reforms in all spheres of life carried out in Japan from 1868 to 1889 changed the management model and contributed to the accelerated development of the country. This is the so-called Meiji Renewal, which returned power to the emperor.
The end of the country's self-isolation and the active conduct of international trade contributed to the construction of western quarters in port cities, the houses in which corresponded to the European way of life. The construction of buildings made of stone and brick began, gas lamps were installed on the streets of large cities, and rickshaws appeared.
Offices, manufactories and factories were created in Western style. Talented engineers invited from Europe and the USA worked in Japan. The Tokyo College of Technology graduated its first specialists in 1879 and became the main training base for Japanese architects, who led the construction industry from the end of the 19th century. The Bank of Japan building and Tokyo Station, the country's main transport hub, located in the Marunouchi business district, were built in Western style. The author of the projects is the architect Tatsuno Kingo. No less famous is the Akasaka Imperial Palace, designed by Katayama Tokuma.
Interior design and architecture
In the process of archaeological research on the territory of modern Japan, many valuable, historically important finds were made. These are household items, dishes, weapons, works of art and, of course, examples of ancient architecture dating back to the 3rd millennium BC.
Already in those days there was a prehistoric culture of Japan, which influenced the development of further unique Japanese traditions.
At the beginning of the 2nd century BC, when an incredible creative upsurge took place in the architecture of China, Chinese traditions began to gradually penetrate Japanese culture, although it had previously been isolated.
Itsukushima Shrine on Miyajima Island has been under construction since the 6th century.
The formation of a unified Japanese state began with one principality - Yamata. Several centuries later, in the 7th century AD, the ideas of Confucius penetrated the culture of Japan from China. The governance of the country is shaped according to the Chinese model. Thus, the Chinese Empire becomes a standard for the Japanese in many areas, and they diligently imitate the achievements of this ancient culture.
Nantai Chapel, built in the 8th century on top of an extinct volcano.
The first capital of the Japanese state was built according to a rectangular layout. And in the 8th - 9th centuries AD, most of the buildings and famous examples of Japanese architecture fully correspond to the Chinese ideal.
The oldest religious buildings were built of wood, so they have not survived to this day. However, terraces made of natural stone were found, which served as a kind of foundation for wooden columns, on which a tiled roof was laid on top.
In the 7th - 8th centuries, temples with elements characteristic of Chinese architecture were erected in the city of Nara. But the appearance and design features of the pagoda in Japan were somewhat different than in China. A striking example is the pagoda in Yakushiji, built in the 7th century.
The Buddhist complex in Horyuji (Japan) is the oldest surviving temple ensemble in the country, built of wood in the 7th - 8th centuries by craftsmen from China.
A powerful column, firmly connected to a stone base, runs through the central axis of the entire structure. It is designed to provide additional stability to the building in the event of an earthquake.
In the 80s of the 8th century, the imperial residence from Nara was moved to another place - near the modern city of Kyoto. The development of the new capital of Japan was also carried out according to the Chinese model.
In the central part of the city there was an imperial palace and monastery buildings. The city was rectangular in plan. It consisted of main streets that were long and wide, and short ones that intersected them and were of secondary importance. For about five centuries the city served as the Japanese capital.
The historical villages of Shirakawago and Gokayama were founded at the end of the 12th century.
Modern Japanese architecture
The terrible earthquake of 1923 in Tokyo destroyed most of the stone and brick buildings built using conventional technologies, without taking into account the increased seismic activity of the area. In subsequent years, new construction methods were developed in the country, significantly increasing the reliability of buildings, and multi-story buildings made of reinforced concrete appeared.
Japanese architecture does not separate the external space that surrounds the building and the internal one. For Japanese philosophy they are united because they are interconnected. There is no clear boundary between these concepts. To better understand this concept, consider the example of the veranda of a traditional house, called an engawa.
Engawa is the space located between living quarters and the street. The decoration and decor of the engawa is also appropriate. This is no longer a street, but not yet a room. There are floor coverings, but their finishing is rougher than indoors. Decor may also be present. Carved elements and details of columns, design of the front door, all this only emphasizes the intermediate function of the Japanese veranda. The material for the veranda is usually a modern wood composite material.
Modern architectural features
Today, the architecture of Japan sometimes amazes the residents themselves, not to mention the guests of the country. The main feature characteristic of the culture of this region is high technology. A unique combination of ancient traditions and technologies that are developing at an unimaginable pace. It will be clear to examine the features of modern architecture in Japan using the most striking examples.
Reversible Fate Attics in Mitaka (Tokyo)
This building consists of 9 apartments. Architect Shusaku Arakawa, who worked on this project together with poetess Madeleine Jeans, argues that a person’s fate depends on his home. This philosophy underlies the long-standing traditional perception of Japanese home space. Home is a place where a person feels maximum comfort and security. In a bright, but at the same time comfortable and technologically advanced house, a person feels “at ease”.
The peculiarity of this building lies in the embodiment of a unique idea in an unusual structure.
Confectionery shop SunnyHills at Minami-Aoyama in Tokyo
The building is made of wood. Architect Kengo Kuma and the team of Kengo Kuma and Associates have implemented an unusual project on the streets of Tokyo. The unusual wooden lattice creates a unique appearance of the building. Tourists who returned from Tokyo call it an air cloud. The boards were laid at an angle of 30 and 60 degrees, creating a unique structure.
Wood as the main material speaks of attention to everything natural in architecture. This is another characteristic feature of modern Japanese architecture. Just as at the time of the adoption of Buddhism, today Japanese architecture is as close as possible to the natural world.
Characteristic features of the facades of Japanese houses
Nowadays it has become fashionable to build houses in the Japanese style. The popularity of these projects is based on their rationalism and practicality. A small amount of decor and additional details in the external design only emphasizes the choice of high-quality materials characteristic of the facades of Japanese houses:
- to create an original surface, fiber cement boards made in Japan are used, with which you can create an imitation of natural materials;
- the use of ceramic siding made of baked clay prevents any exposure to moisture and its penetration into the room;
- installation of panels “in the lock” allows them to be quickly and easily installed;
- in some cases, fiber cement panels are equipped with a hidden clamp.
Fiber cement is a mixture of quartz and cement with the addition of cellulose. It is durable and lightweight. The service life of the panels is about 30 years. Panels coated with photoceramics retain their brightness for decades.
Metal plates, which are manufactured using composite technologies, are considered more modern for finishing. This siding is distinguished by a wide variety of textures and resistance to moisture and ultraviolet rays. Sudden temperature changes do not have a noticeable effect on such panels.
Recommendations for façade design
To create a Japanese-style house façade, it is best to equip a terrace with plank flooring. But only part of it will be under the canopy. The terrace can be decorated using container gardening. Dwarf pines or bamboo are suitable. In principle, any European house can be decorated in Japanese style; it is enough to add appropriate decorative elements during construction. It is necessary to select finishing materials, the color scheme of which is characteristic of the oriental style. For example, a combination of light milky and beige shades with dark brown or even black. You can build a rock garden or install sliding doors.










