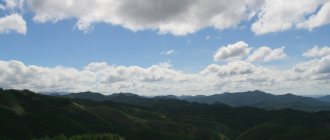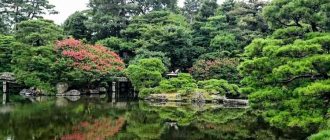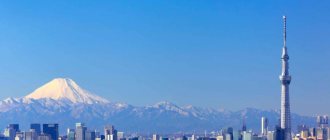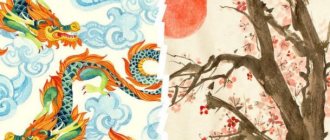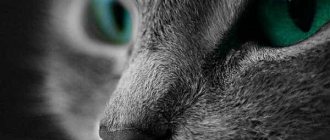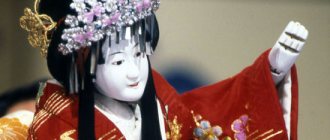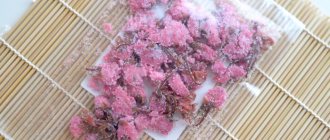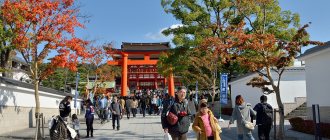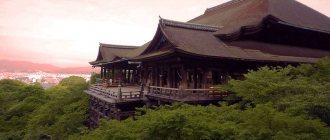Story
Horyuji Shrine is closely associated with the name of Prince Regent Shotoku-taishi. He was one of the most active followers of the new religion, and assisted the monks in the construction of several temple complexes. According to legend, the prince retired to Ikaruga, tired of the bustle of the capitals, and in the peace and quiet of the province began to study the sacred sutras.
In 607, just 50 years after the penetration of Buddhism into Japan, Horyuji was founded by the will of the prince. By the way, the construction of the buildings was carried out by the Kongo-gumi clan - ethnic Koreans transported by Shotoku to Japan specifically for the construction of temples. Kongo-gumi subsequently continued in business for 1,400 years and became known as the oldest construction company in history.
The main shrine of the temple was the statue of Buddha the healer Yakushi. Later, the complex grew, novices appeared in it, and the sanctuary was elevated to the rank of a monastery. However, the elements did not spare the building - in 670 the temple almost completely burned out after a lightning strike. Then it was rebuilt, moving it several hundred meters from the original “unlucky” place - and the buildings that survived after that very first reconstruction are today considered the most ancient Buddhist buildings in Japan.
Throughout history, they tried to maintain the complex in good condition - it was repeatedly restored and reassembled, replacing dilapidated parts. Major renovations took place in 1374 and 1603, and it is believed that only about 20% of the original materials used to build the temple in the 8th century have survived.
Horyuji Temple Complex
Horyuji Temple Complex The Asuka (552-645) and Nara (645-794) periods are the first stage in the history of Japanese medieval culture. This is the time of the establishment of Buddhism in Japan. Buddhism brought a previously unknown contemplative worldview, a new concept of the relationship between man and nature. Together with the idea of karma - retribution for good and evil committed by a person in his past lives - the ideas of masculinity, heroism, spiritual achievement, as the main positive principles of life, first found their artistic expression in Japan. Mahayana Buddhism, which had an extensive pantheon of deities, put forward as its ideal bodhisattvas (in Japanese - bosatsu), who went through many reincarnations and achieved enlightenment, but voluntarily renounced bliss in order to show the path of salvation to people. The founder of the teaching, the historical figure Gautama, who had no visible features in the Hinayana, was transformed in the Mahayana into the eternal shining deity Shakyamuni Buddha (in Japanese - Shaka-Nyorai) with many manifestations. Together with him, the pantheon included deities who embodied the cosmic principles of the world: the sun, moon, planets.
Japan in the 6th-7th centuries was characterized by an almost folkloric understanding of Buddhism, and religious Buddhist texts were often interspersed with Confucian texts and perceived as wise sayings. The first monasteries were supposed to impress with unprecedented architectural forms and the variety of colors of various materials - red lacquered columns, gray-blue roof tiles, gilded metal parts. The forms of Buddhist architecture had great emotional power.
Horyu-ji Pagoda and Golden Hall
During this period, not only were there no cities in Japan, but the residences of rulers were traditionally moved after their death, and the main type of dwelling was a low house buried in the ground. Buddhist temple complexes became the prototype of the first urban settlements, their stability and orderliness establishing urban planning ideas that were new to Japan. Shinto shrines were carefully isolated from prying eyes, their empty interiors were as clean and deserted as the fenced courtyards. The territory of Buddhist temples was intended for ceremonial ceremonies; all buildings were located on a vast area with the expectation of free viewing, although in the planning decisions themselves one could feel how foreign ideas were supplemented and corrected by artistic criteria that were characteristic of Japan itself. This lively and creative attitude was manifested in the architectural organization of the only early temple monastic complex of Horyu-ji, built in 607, that has survived to this day. The main temple of Ikaruga-Dera was built under the patronage of Prince Shotoku. The full name of Horyu Gakumon-ji is the Temple of the Study of Prosperous Dharma. The temple was dedicated to Yakushi, the Medicine Buddha. This is a temple of the Hosso school (Indian equivalent of Yogacara). It is part of the temple complex.
The temples of Horyu-ji Monastery reproduced the typological features of early medieval Chinese architecture. The very first Buddhist complexes built in Japan had two types of layout: one had a symmetrical plan, built along a north-south axis, and repeated the most common pattern on the continent; the second was characterized by an asymmetrical arrangement of two main buildings - a temple and a pagoda tower, which, according to researchers, was born in local conditions.
Its basis is the balance of architectural masses in space, the free rhythmic alternation of similar but unequal forms. Like other monasteries of the time, Horyuji was surrounded by an adobe wall with the main entrance on the south side, the so-called Great Southern Gate. Directly opposite them were the internal gates - Chumon, on both sides of which a covered gallery began, encircling a wide courtyard with a pagoda and Kondo - the Golden Hall.
The main (golden) hall of the Kondo has a massive two-tiered roof supported by pillars and carved brackets, containing a sculpture of the Shakyamuni Trinity in bronze.
Gate of Horyu-ji Temple
On the opposite side of the rectangular courtyard opposite the gate there was a sermon hall. The architects of Horyu-ji combined the canonical orderliness of the plan with the asymmetry of freely and precisely grouped architectural volumes. In this construction, the basis of expressiveness was the roofs with their calm, slightly curved silhouette line, creating a harmony of heaviness and lightness, massiveness and “floating” in space.
The appearance of the very first “deviations” from the canonical scheme adopted in China, which took into account local conditions and subsequently provided the basis for the formation of national features of architecture. In addition to the already noted freedom of asymmetrical construction, the closeness of the layout of Buddhist and Shinto temples is felt in the general horizontal orientation of the ensemble (which does not contradict the vertical of the pagoda) and the balance of the buildings with the space of a wide open courtyard. As in ancient architecture, the interior space of the building seems secondary to the expressive exterior volume designed.
What to see
The Tumon ritual gates lead into the courtyard of the temple, and the territory of the complex itself is divided into two parts. In the western one there is the main pavilion - the Golden Hall "Kondo", with sculptures by Kuratsukuri-no-Tori, as well as the five-tiered pagoda Gonju-no-to. In the eastern part there is the octagonal Hall of Dreams - “Yume-dono”. In addition, the temple includes dormitories for monks, lecture halls, libraries, canteens and other outbuildings. In total, there are 53 buildings on its territory, and the occupied area is about 90 thousand sq.m.
Goju-no-to is considered the oldest pagoda in Japan, and is a kind of prototype for all other buildings of this kind. The height of the building is 33.5 m, but, thanks to skillfully adjusted proportions and an elegant silhouette, the pagoda fits harmoniously into the surrounding space without overwhelming the viewer with its massiveness. Large projections of its roof are characteristic of the Chinese architectural style of the Tang period.
The central pillar, fixed inside the building, is the oldest anti-seismic device - suspended on chains and movably connected to the base, it effectively dampens vibrations that occur during an earthquake.
The condo is considered the oldest wooden structure in the world, measuring 18.5m. by 15.2 m. The massive roof is typical of Chinese-style buildings, but the covered gallery and additional columns were added a little later to support the roof overhangs, which protrude more than 4 meters beyond the perimeter of the building.
Inside there is a bronze sculptural triad - Gautama Buddha, who survived the fire of 670, and two other incarnations of the deity - Buddha Yakushi and Amitabha. In addition, Horyu-ji houses many relics from the Asuka and Nara periods: paintings, scrolls, statues and other works of decorative art.
Of particular value were the wall paintings of the temple - a unique example of the oldest Buddhist painting in Japan. However, as a result of the fire of 1942, most of them were severely damaged. Images of the frescoes were preserved in photographs, and after the war, the best craftsmen working in traditional techniques were brought in for restoration work. In 1968, the paintings were finally revived in their original form.
Team Nomads
Almost a thousand years ago, the religion of Buddhism began to penetrate into Japan from southeast Asia. Originating in India, Buddhism finds its admirers in China, Korea, Mongolia, and then appears on the Japanese islands.
The first Buddhist temple in Japan was the Horyuji Monastery, which is now an architectural monument and has been included in the UNESCO World Heritage Cultural Fund since 1993.
ARTICLES AND LINKS ABOUT JAPAN - HERE!
HISTORY OF BUDDHISM - HERE!
Horyuji Monastery, near Nara, is the first Buddhist sanctuary in Japan and the oldest wooden buildings in the world that have survived to this day.
They were erected in the mid-7th century by Korean carpenters of the Kongo-gumi family, invited by Prince Regent Shotoku.
Having lost his power, he retired to the monastery he founded and ended his days studying Buddhist sutras. Temples burned, they were restored and reconstructed, carefully preserving their architectural appearance.
And the Kongo Gumi company built Buddhist sanctuaries for another 1,400 years and went bankrupt just recently. What to see Through the ritual gates there is an entrance to a courtyard surrounded by covered galleries. Camphor wood, the main building material of temples, does not rot and is not afraid of bugs, so some elements of the buildings have reached us in their original form. On the western side there are 5 tiers of Gonju-no-to pagoda. It was copied many times by the builders of other Buddhist temples in Japan. The massive 34-meter building appears light thanks to its exquisite proportions and wide roof extensions. A huge log suspended inside on chains is an ancient anti-seismic device that absorbs vibrations of the earth's surface. Modern Japanese skyscrapers are equipped with similar mechanisms, only concrete ones. On the opposite side of the courtyard stands the Kondo Temple, in its Golden Hall there is a statue of Buddha-Bhaishajyaguru, that is, the Healer. Buddhists believe that touching it clears karma. Tori-busshi, the author of the sculpture, is celebrated as the first Japanese sculptor. The frescoes, damaged by bombing, were restored from pre-war photographs by masters skilled in ancient writing techniques. In Yumedono, the "pavilion of dreams", the deposed Prince Shotoku meditated before a sculpture of the goddess of mercy Gujo-Kannon. Nowadays, it is shown to pilgrims only twice a year during a solemn ceremony. History of Horyuji The temple was founded by Prince Shotoku and was named Ikaruga-dera (斑鳩寺). The construction, in which the founders of the Kongo Gumi company took part, was completed in 607. The temple was dedicated to Yakushi, the Buddha of Medicine, in honor of the prince's father. Excavations show that Prince Shotoku occupied part of the palace on the modern temple grounds. The complex was previously located south of the palace, and not on its current location. The temple was struck by lightning and completely burned down in 670. From 670 to 700 the temple was restored but reoriented. The temple was repaired and rebuilt several times - at the beginning of the 12th century, in 1374 and in 1603. It is believed that only 15-20% of Kondo's buildings retained the original materials of the temple during reconstruction. When the Soga clan defeated the Shotoku clan, the clan was eliminated. However, Soga allowed the temple to be restored for the rebellious and powerless family out of respect for the prince. Later the temple became the most important center of the Khosso school. In 1950, the temple was given to Shotoku-shu, a sub-school of devotees of Prince Shotoku in Hosso. Where is it, how to get there: Address: Nara, Ikoma-gun, Horyuji Sannai Ikaruga-cho. GPS coordinates: 34.614200, 135.734100. Website (in English). How to get there: from Nara by car along roads No. 24, 9; by train to the station Horyuji Station (12 minutes); bus number 97 to the station. Horyuji (1 hour). Opening hours: from March to October from 8:00 to 17:00, from November to February from 8:00 to 16:30. Ticket price for adults: 1500 JPY, for children from 12 to 18 years old: 750 JPY. Prices on page are as of June 2021. Architecture of Horyuji Monastery The wooden buildings of Horyuji are rare examples of early East Asian architecture typical of the Asuka period (538-710 CE). Features of the architecture of the time are the platform with double beams on which the structure stands, they are slightly curved and covered with wooden slabs, allowing them to bear the heavy weight of the tiled roofs. The temple complex underwent major restoration work in 1374 AD, 1603 AD, and in the mid-20th century AD. If we look at the temple in detail, we can start with the main Kondo hall (aka the Golden Hall) of the complex, which consists of a two-story wooden building with a gable tiled roof on the Western site (Sai-in). The external decoration of the hall is made of wood and decorated with winged dragons. Since ancient times, dragons were considered the deity of water; they controlled the water elements and protected from fires. The railing on the second level is decorated with inverted V-shaped support posts, which are typical features of the railing of Asuka period architecture. The interior of the hall highlights the Buddhist embodiment of heaven through brightly colored frescoes on the four walls. 12 separate panels, each measuring 3 meters by 2.6 meters, depict scenes with Buddha and Bodhisattvas. The style can be compared to the Ajanta Cave frescoes in India. But the original 8th century wall paintings were destroyed by fire in 1949 AD, and jewelery restoration work was carried out with precise restoration of the panels. The floors are made of compacted clay, and the ceiling is decorated with images of lotuses. There are also four heavenly guardians, bronze Buddhist sculptures, and the most important object of worship is the Shaka Triad sculpture. Shaka Triad is a cast bronze and gilt sculpture of a seated Buddha created by the famous sculptor Tori Bussi, as evidenced by his signature in the center. The back of the sculpture is dated 623 AD. BC, here is engraved a long prayer for health and an afterlife in the Land of Bliss for Prince Sotoku and his family. On either side of this Shaka Triad are two Buddhist sculptures of the same size, the one on the left side dates back to 607 AD. and represents Yakushi, the Buddha of Healing. All three sculptures are set under intricately carved wooden canopies, and behind them stands an ancient wooden sculpture of Kannon Bodhisattva and a bronze statue of Amida Buddha. The five-tiered pagoda is also of interest; it stands next to the Main Hall and was built to house the valuable relics of the site. The central column is more than 35 meters high. The pagoda is coated with red lead oxide inside and outside. On the ground floor you can see clay sculptures that date back to 711 AD. and depict four scenes from the life of Buddha. About fifty original figures, considered national treasures of Japan, were replaced with replicas. To the east of the Main Hall stands the Treasury or Daihozoden, which contains equally valuable treasures such as portraits of Prince Sotoku, the famous statue of Kudara Kannon and a group of small ivory Buddhas. Also on the Western Precinct is the one-story lecture hall or Daikodo, which is a long rectangular building that was built in 990 AD. after the original was destroyed by fire. Inside are two Bodhisattva statues - Nikko and Gekko - flanked by a figure of Yakushi Nerai - the Buddha of Healing. Between the lecture hall and the Main Hall stands the Shoro Bell Tower. The structure has a unique shape and contains a bell from the Nara period (710-794 AD). The Hall of Dreams or Yumedono is located in the Eastern Territory (To-in). It was built in 739 AD. on the site of Sotoku Palace. The distinctive octagonal building sits on a stone base and houses its treasure, a wooden gold-leaf-covered Kannon statue. The Hall also houses the "hidden Buddha" known as "Guse Kannon". For centuries, the statue was wrapped in silk to hide it from view and preserve its special powers. It was not until 1884 AD. The cover was removed from the gilded sculpture, and the sculpture displayed the features of Prince Sotoku. Yumedono also houses a portrait of Prince Sotoku, which is on display for one month in the spring and fall. ________________________________________________________________________________________________________________ SOURCE OF INFORMATION AND PHOTO: Team Nomadic Horyuji Monastery // Encyclopedia of Nipponics: in 26 volumes. 2nd edition. - Tokyo: Shogakukan, 1994-1997 History of Buddhism in Japan. Horyuji Monastery // Japan from A to Z. Popular illustrated encyclopedia. (CD-ROM). - M.: Directmedia Publishing, "Japan Today", 2008. - ISBN 978-5-94865-190-3. Vsevolod Ovchinnikov. Sakura branch. - M.: “Young Guard”, 1975. - 288 p. — (Library series). — 100,000 copies. Japan / Rep. ed. Ya. A. Pevzner, D. V. Petrov. Institute of World Economy and International Relations of the USSR Academy of Sciences. - M.: Mysl, 1973. - 456 p. — (Economy and politics of modern capitalist countries). — 31,000 copies. Sights of Japan. Japan: Directory / Compiled by: V. N. Eremin, K. O. Sarkisov, A. I. Senatorov; Under general ed. G. F. Kim, K. O. Sarkisova, A. I. Senatorov. - M.: Republic, 1992. - 544 p. — 50,000 copies. — ISBN 5-250-01254-X. Eliseeff V., Eliseeff D. Japanese civilization. - M.: AST, 2008. - 528 p. — ISBN 978-5-9713-7611-8. History of Japan / Ed. A. E. Zhukova. - M.: Institute of Oriental Studies of the Russian Academy of Sciences, 1998. - T. 1. From ancient times to 1968 - 659 p. — ISBN 5-89282-107-2. Meshcheryakov A. N., Grachev M. V. History of ancient Japan. - St. Petersburg: Hyperion, 2002. Atlas of the world: The most detailed information / Project leaders: A. N. Bushnev, A. P. Pritvorov. - Moscow: AST, 2017. - P. 52. - 96 p. — ISBN 978-5-17-10261-4. Kuznetsov Yu. D., Navlitskaya G. B., Syritsyn I. M. History of Japan: Textbook. for students universities studying specialties. "Story". - M.: Higher. school, 1988. - P. 8. - 432 p. — 30,000 copies. — ISBN 5-06-001204-2.
| The attachment | Size |
| 233.51 KB | |
| 185.89 KB | |
| 214.67 KB |
Tourism Travel Countries
Horyuji literally translates to "Temple of the Prosperity of the Law." This is one of the oldest Buddhist temple complexes. Emperor Yomei, who was in poor health, vowed to build a temple and order a Buddha statue for it if he was healed. His health improved slightly, but he was never able to keep his promise, since he died some time later. His son, Shotoku Taishi, and Empress Suiko carried out the last wishes of the deceased, and in 607 the construction of the temple with the statues was completed. Unfortunately, the temple was soon damaged by fire and had to be rebuilt. The Kondo, the Golden Hall, was created in 690, and a little later work was completed on the statues of the five-story pagoda, 31.5 m high.
The Great Gate, Nandai-mon, leads into the temple courtyard; through Tumon, the Middle Gate, you can enter the oldest part of the complex, surrounded by a wall. There is a pagoda, a Golden Hall containing an altar, and a library of sutras.
The delightful pagoda soars upward, with clay sculptures adjacent to it on four sides. Some of them are images of Buddha entering nirvana, others are deities of the Buddhist pantheon.
In the western part of the pagoda there is a sculpture depicting the procedure for dividing the relics of Buddha after his death. The walls of the Golden Hall are decorated with images of the “pure land”, over which pilgrims meditate. The pagoda is majestic, but its size is not overwhelming.
In the hall there is an altar symbolizing the sacred Mount Sumeru, on which there are statues of shi-ten no, the four guardian kings guarding the mountain.
The eastern gate leads to the part of the temple where Shotoku's palace once stood. Nowadays there is a small octagonal structure called the “Hall of Dreams”, in which Prince Shotoku retired to study Buddhist texts. There are also copies of the Buddhist canon. Nara Buddhism combined different currents of Japanese Buddhism and was even the official religion of the imperial court for some time. Horyuji Temple is clear evidence of the influence of Buddhism on Japanese culture and architecture since the 7th century. and further; its structural and landscape elements are distinguished by amazing solemnity and harmony.
In contact with
LiveJournal
Related posts:
- Top 5 Countries for Spiritual Seekers
- Top 10 mysterious places on the planet
- New rules for visiting temple complexes introduced in Bali
- Architectural Wonders of the World
- Top 10 most delicious dishes with which you can...
- Holidays on the coast of the Yellow Sea Beidaihe (China).…
