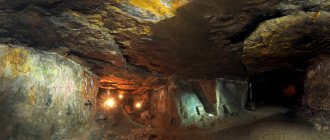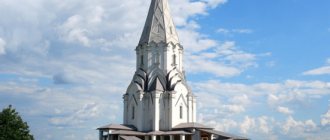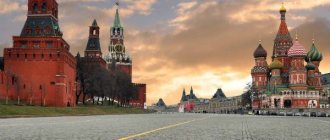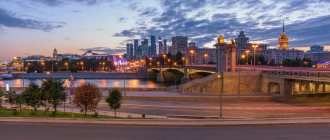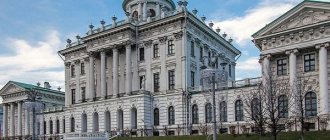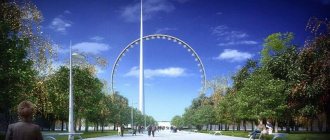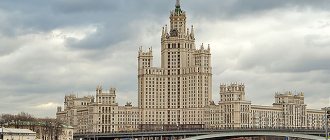House of Narkomfin
Photo: mos.ru
Photo: mos.ru
Photo: mos.ru
Photo: mos.ru
In 2021, the restoration of the Narkomfin House, one of the most famous monuments of constructivist architecture in Russia and the world, was completed. Architects Moses Ginzburg and Ignatius Milinis built their “experimental transitional house” in 1928–1930 for employees of the People's Commissariat of Finance of the USSR.
In accordance with the ideology of those years, the structure of the Narkomfin House was supposed to unite its residents. In addition to the residential building for 50 families, divided into functional cells of different sizes, there was a communal building with a kitchen, gym and library, as well as a common perimeter terrace and public spaces on the roof.
The Narkomfin House is one of the first residential buildings in Moscow built on a reinforced concrete frame. Subsequently, this technology will be partially adopted by architects and builders of mass housing. The house on Novinsky Boulevard became the first building in the capital built on legs: its first floor was raised above the ground on reinforced concrete supports. Moses Ginzburg believed that the first floors were not suitable for housing, and the free space under the house would make it more beautiful and comfortable, and would also allow preserving the area of the park in the center of which the building was being erected.
Since its construction and until recently, the house has never undergone major renovations. Comprehensive restoration began in April 2021. The building was restored to its historical appearance, while preserving the internal layout created by Ginzburg and Milinis.
Moscow, Novinsky Boulevard, 25, bldg. 1
View on map
Unusual houses of Moscow
Houses on “legs” in Europe were designed by the famous architect Le Corbusier. He set a fashion that was enthusiastically picked up by Soviet constructivists. Unusual buildings that appeared in major cities of the country symbolized the era of a “bright future”, creative flight, and limitless human capabilities. One of these houses, Narkomfin on Novinsky Boulevard in Moscow, was designed by Soviet architects Ignatius Milinis and Moses Ginzburg. Later, in the “panel” era, several more houses on “legs” were built. But the most striking representative of this unusual trend was the house on Begovaya, built according to the design of Andrei Meyerson.
The monumental building, like the round houses of Moscow, was initially conceived for guests of the 1980 Olympics, but upon completion of construction, plans changed and the apartments went to Soviet aviators.
Houses on legs
The Narkomfin House is not the only residential building in Moscow on legs. In the mid-1960s, experiments began with the construction of nine-story buildings raised above the ground. From the 1960s to 2011, six multi-storey buildings appeared in the city, raised above the ground on massive reinforced concrete piles. In the northern latitudes, this design was used to protect against permafrost or floods, but in the capital it served more of an artistic function. Muscovites immediately dubbed the new buildings houses on legs or centipedes. The most famous of them are house 184, building 2 on Mira Avenue and house 34 on Begovaya Street.
The 25-storey house on legs on Mira Avenue was built in the brutalist style according to the design of architect Viktor Andreev and engineer Trifon Zaikin. Thanks to 30 piles, the first floor is elevated to the level of the third, so even from the lower floors there is an excellent view of VDNKh and the surrounding area.
Another interesting solution was the staggered arrangement of the balconies: when viewed from below, it seems that the balconies, like the steps of a giant staircase, lead to the sky. In addition, the left and right sides of the balconies meet at an obtuse angle, which complements this optical effect.
Unlike its brother on Mira Avenue, the House of Aviators on Begovaya Street is truly a centipede house - the building stands on 40 supports. Architect Andrei Meyerson raised the building even higher - four floors. The house was planned to be used as a hotel for the 1980 Summer Olympics, but aviation workers were accommodated there.
The house is built from the same standard panels as ordinary nine-story buildings, but they are laid overlapping each other. The building appears to be covered in scales, which complements the insect image. At the bottom, its legs narrow so much that two people can grasp them. This makes the house seem unstable, but the supports and base of the building are made of monolithic reinforced concrete - one of the strongest building materials in the world.
The entrances are separate from the house and are connected to it through flights of stairs and elevator shafts. The stairs are hidden in oval concrete towers with narrow windows resembling loopholes. Thanks to the unusual combination of architectural elements, the house looks airy and upward, but at the same time resembles a medieval fortress.
Photo: mos.ru
Photo: mos.ru
Moscow, Mira Avenue, 184, bldg. 2
View on map
Moscow, Begovaya st., 34
View on map
Brutalist style house
An ultra-modern house for those times, immediately nicknamed the “centipede” due to the number of supports, it was built efficiently and rationally. Both new residents of the late seventies and current residents consider the layout to be very convenient. The high ceilings of 2.8 meters also make people happy.
Architect Andrei Meerson raised the house to four floors, and not 1–2, as was done before him. Therefore, outwardly, a 13-story “centipede” seems quite harmonious: such a number of floors would look ridiculous on shorter “legs”. The supports themselves, with pronounced edges, are narrow at the base and widen closer to the top, which visually makes them weightless and “fragile.” At the same time, the house is very stable - monolithic, with reinforced concrete “legs”.
The building is still admired by many architects, considering it extremely interesting from an architectural point of view. Imitation of stone masonry, a three-section façade, and “chiseled,” angular supports give the house a deliberately rough “appearance.” This style is often called “brutalism” among architects. This idea is also emphasized by three unusual towers, inside of which there are staircases. Along the towers there are narrow windows, evoking an association with medieval castles and loopholes.
"Swan" on Leningradskoye Shosse
The Lebed panel residential complex on the shore of the Khimki Reservoir was once elite - most of the apartments in it were occupied by representatives of the Soviet nomenklatura, scientists and artists. Several years before the appearance of the project for the House of Aviators, Andrei Meyerson created a house-complex with services - four sixteen-story buildings standing on a common stylobate. Inside the complex there was everything a Soviet citizen needed - shops, a kindergarten, dry cleaning and laundry, a medical room, a library and much more. On the roof of the stylobate one could relax and play sports, and underneath there was a parking garage with 300 spaces. In fact, “Lebed” was an entire microdistrict that fit into one residential complex.
The facades of the houses are made of expanded clay concrete panels, the seams between which are pointedly roughly sealed. This makes it similar in appearance to the mass development of those years, but inside “Swan” was seriously different from ordinary five- and nine-story buildings. Residents were treated to apartments with high ceilings, spacious kitchens and loggias, large rooms, built-in wardrobes and much more.
A person driving past the complex on the Leningradskoe Highway observed an interesting optical effect - the four buildings of the complex either merged into a single monolithic wall, or were divided into towers of different widths. For the “Swan” project, Andrei Meyerson received the Grand Prix of the French architectural exhibition.
Photo: mos.ru
Photo: mos.ru
Moscow, Leningradskoe shosse, 29–35
View on map
House of Aviators on Begovaya Street
The Aviators' House on Begovaya Street ( also known as the "Centipede House", "Octopus House", "House on Legs"
) is a 13-story, 299-apartment panel residential building with an original layout in the brutalist style. Built in 1978 according to the design of architect Andrei Meyerson as a hotel for the future Olympics-80, however, it was inhabited by aviation workers. The main feature of the building is 40 reinforced concrete “legs” that raise the first floor to the fourth level.
Construction of a “house on legs” designed by architect Andrei Meyerson began in 1973. Initially, it was planned to be built on the shore of the Khimki Reservoir near the Vodny Stadion metro station as a hotel. This is how the idea arose to place the house on reinforced concrete supports: this would make it possible to enliven the space near the reservoir without disturbing the natural circulation of air. However, subsequently the city authorities decided to move the structure to the territory of one of the main entrances to Moscow - to Begovaya Street, not far from Leningradsky Prospekt. This place before the start of construction can be seen in Rolan Bykov’s film “Seven Nannies”, released in 1962. According to the plan, the height of the house was supposed to be 16 floors, but then their number was reduced to 13 plus two technical floors and supports commensurate with the level of four floors. Despite the change of location, they still decided to build the house on supports: according to the widespread version, this was done to create a “draft effect” so that exhaust gases from heavy traffic on Leningradsky Prospekt would not accumulate in the premises. Construction was completed in 1978: it was the first residential building in the USSR using monolithic reinforced concrete. They decided to abandon the hotel idea for technical reasons, and aviation workers received apartments in the new building - hence the name “House of Aviators.” As of 2021, the building is used as an ordinary residential building.
The “House of Aviators” has 13 residential and two technical floors (the lower one is under the supports, the upper one is between the last residential floor and the roof). The length of the building is 130 meters, the façade is divided into three wide sections. Forty reinforced concrete support “legs” (20 pairs each) in the lower part of the house narrow downward so much that two people can grasp them in the lower part. Because of this, the illusion of instability of the building is created, although in fact the supports and foundation of the house are made of monolithic reinforced concrete. The base has a trapezoidal shape and is attached to 20 bars located directly above the “legs”. Residents of the house use the free space under the supports to park cars. The residential floors are assembled from wall panels. During the period when construction was carried out, the possibilities for architectural solutions were limited by uniform standards of factory-made building products. Meyerson used off-the-shelf panels and overlapped them one on top of the other. As a result, the “house on legs” visually expands upward, and its decoration looks like scales or tiles. The illusion of “flexing muscles” inherent in brutalist architecture echoes the aesthetics of the Moscow artistic underground of the 1970s. There are three entrances along the façade of the house. They are located outside the main building and are connected to it through flights of stairs and elevator shafts. The entrance windows resemble loopholes in shape and retain elements of the original wooden formwork. Staircases communicate with the floors using external smoke-free passages. Evacuation staircases enclosed in oval concrete shafts are connected to the elevator halls through an open passage. The roof of the house is soft, flat, equipped with an internal drainage system. At the same time, there are no protective catching grilles, which is why the canopies of the loggias have to be cleared of snow and ice in the winter.
Photos
Video
Round houses
Another experiment with Soviet standard panels was undertaken by Soviet architect Evgeny Stamo and engineer Alexander Markelov. By connecting the panels at an angle of about six degrees, they designed ring houses with a diameter of 155 meters.
Two such houses were built in the capital - on Dovzhenko (building 6) and Nezhinskaya (building 13) streets. Each of them has 26 entrances and more than 900 apartments. The courtyards resemble city parks, hidden behind nine-story walls, and are comparable in size to football fields.
Round houses were supposed to become the architectural dominants of the areas and provide residents with the necessary infrastructure. For this purpose, shops, libraries, and pharmacies were opened on the ground floors.
Despite the fact that round houses did not become mass-produced, modern architects claim that this project was ahead of its time, and Evgeny Stamo and Alexander Markelov made a huge contribution to the architectural appearance of the capital.
Photo: mos.ru
Photo: mos.ru
Moscow, st. Dovzhenko, 6
View on map
Moscow, Nezhinskaya st., 13
View on map
Why was a house on “legs” built in Moscow?
There are several explanations for this strange architectural decision. Firstly, the first floors have never been popular in residential buildings, and the architects, knowing this, simply “crossed out” them from the project.
In addition, according to the plan, a high-rise building on supports was to be erected near the Khimki reservoir near the Vodny Stadium. To ensure unhindered access to the reservoir for Soviet citizens, such a project was conceived. Then the construction was moved to Begovaya, but the drawings were not changed.
The second version-assumption, on the contrary, says that the “house of aviators” was immediately planned to be erected on Begovaya Street, next to the polluted Leningradka. The supports were intended to ensure that residents of the lower floors did not breathe exhaust fumes, and the air circulated freely.
Another version hints at the difficult foreign policy situation of that time: they say, in this way the architect, on instructions from above, demonstrated to foreign guests of the 1980 Olympics the technical equipment, modern approach and fighting spirit of the Soviet Union.
Be that as it may, the house on Begovaya continues to amaze guests of the capital and cause heated discussions in the architectural community.
How a “house on legs” works for aircraft factory employees
Roman house
The building, located at 2nd Kazachiy Lane, building 4, building 1, looks as if it should stand on an Italian street of the 18th century. The house in the classicist style was built in 2005 according to the design of the modern architect Mikhail Filippov.
The semicircular structure with massive columns, small balconies and porticoes frames a courtyard typical of Roman imperial architecture. In the center of the ensemble there is a round lawn on which there are benches and sculptures reminiscent of the ruins of Ancient Rome in miniature. Despite its newness, the house has already become a landmark.
Photo: mos.ru
Photo: mos.ru
Moscow, 2nd Kazachiy lane, 4, building 1
View on map
“House on Legs” on Begovaya
“House on Legs”, “Octopus House”, “House of Aviators”, “Hut on Chicken Legs” - this is the name of the 13-storey residential panel building in the brutalist style on Begovaya Street. It was built in 1978 according to the design of architect Andrei Meyerson as an experimental one. Initially, the building was supposed to house a hotel for participants in the Summer Olympic Games in 1980, but the apartments were received by aviation workers.
The main feature of the building is 40 reinforced concrete “legs” of spectacular shape and the first floor, starting at the fourth level. Each of them tapers towards the bottom, making the house look unreliable at first glance. It’s hard to wrap your head around how this whole structure holds up.
Another interesting architectural solution used by Andrey Meerson is the overlapping of conventional serial panels overlapping one another. At that time, it was quite difficult for architects to stand out, and this solution turned a panel house into a real work of art. Some compare the resulting effect to fish scales, while for others it is more reminiscent of an armadillo's shell. In any case, it’s worth seeing this building with your own eyes and finding out what you will associate it with.
Let's reveal a little secret - there are several “houses on legs” in Moscow. Similar ones can be seen on Mira Avenue and Smolensky Boulevard. The idea to use supports appeared in the 20s. Such buildings were designed by both foreign architects and our constructivists. According to one version, they began to raise the first floor for comfort and safety: it is damp, cold, and thieves can break in. But many are sure that the architects were guided solely by aesthetic considerations.
Address: st. Begovaya, 34, Mira Avenue, 184/2, Smolensky Boulevard, 6/8, communal house on Ordzhonikidze Street, 8/9.
House-ship on Tula
The house of nuclear scientists stretches along Bolshaya Tulskaya Street for 400 meters, for which it was dubbed a recumbent skyscraper. The building has many nicknames, the most popular of which are the house-ship and the Titanic. In the 1980s, the area around it had not yet been built up: then the house resembled a liner sailing on the sea.
Architect Vladimir Babad built the building by order of the Ministry of Medium Engineering, which was involved in the nuclear industry. This determined some design features: load-bearing walls, ceilings and beams were made of durable reinforced concrete, and the thickness of the original window glass was six millimeters. The facades and ends of the house are located at angles of 87 and 93 degrees relative to each other, which increases the earthquake resistance of the building: according to legend, the house can withstand an earthquake or a nuclear explosion.
However, the main feature of the nuclear scientists’ house is its length. The building with nine entrances houses a thousand apartments. Along the edges of the house, as well as between pairs of entrances, passages were made, framed by columns, so that residents could get to the back side of the house without walking almost half a kilometer around.
Photo: mos.ru
Photo: mos.ru
Moscow, Bolshaya Tulskaya st., 2
View on map
Openwork house
The openwork house on Leningradsky Prospekt was built in 1940 by architects Andrei Burov and Boris Blokhin. This is one of the first Moscow houses built using the large-block construction method (later Khrushchev buildings were built using a similar method). Despite the rich external design in the Art Deco style, the house was conceived as purely functional and intended for ordinary townspeople. It was called openwork because of the ornate concrete gratings, made according to sketches by the artist Vladimir Favorsky, and pilasters with floral patterns, which give the house a resemblance to an Italian palazzo from the Renaissance. However, even this decor plays a practical role - the bars hide the contents of the kitchen loggias.
The six-story house was built from monolithic reinforced concrete blocks, which before the Great Patriotic War were planned to be the main material for mass construction. However, later preference was given to cheaper and lighter standard panels, and the openwork house remained one of a kind. Today it is under state protection.
In terms of the internal organization of space, the openwork house is a commune house. On the ground floor there were to be public premises - a cafe-dining room, a store, a kindergarten and a service bureau accepting orders for cleaning, laundry, lunch delivery and other services. On the residential floors, apartments occupied a smaller part of the area - a larger part was allocated to wide, light corridors, which were supposed to become a place for residents to communicate.
Photo: mos.ru
Moscow, Leningradsky Prospekt, 27
View on map
Centipede house on Begovaya - 10 million rubles
“The Centipede House, the Octopus House, or the House on Legs is a well-known experimental residential thirteen-story panel apartment building made of prefabricated reinforced concrete blocks of non-standard dimensions, which rests on 20 pairs of powerful reinforced concrete legs, tapering downwards. Built by architect Andrei Meyerson and his colleagues in 1978, on the eve of the 1980 Summer Olympics. The architect of the project, Andrei Meyerson, was guided by the work of the great French architect Le Corbusier ,” says the article about this building.
The authors of the following advertisement do not even realize that they live in a legendary architectural monument - in a house that has received the popular nickname “centipede” or “octopus”. A 47-meter two-room apartment in this building can be purchased for just 10 million rubles. The most expensive real estate in this house is a three-ruble note with an area of 73 square meters for 11.5 million rubles.
House of Aviators on Begovaya Street in Moscow. Photo: Commons.wikimedia.org
House of Mosselprom
Another monument of Soviet constructivism, the Mosselprom House, was the tallest building in the capital in the 1920s. The architecture of the building was carried out at various times by such specialists as Nikolai Strukov, David Kogan, Arthur Loleit and Vladimir Tsvetaev, Marina Tsvetaeva’s cousin. The decorative panel advertising Mosselprom products was designed by avant-garde artists Alexander Rodchenko and Varvara Stepanova, and the famous slogan “Nowhere except in Mosselprom!” invented by the poet Vladimir Mayakovsky.
Initially, in the basement of the house there was a flour warehouse, on the ground floor there were administrations of Moscow stores, above there were management, accounting and other services of Mosselprom. The workers of the confectionery factory lived on the upper floors.
In the 1930s, the house went to the People's Commissariat of Defense and became fully residential. The highest military officials, and after the war, generals and heroes of the Soviet Union settled there. In the 1960s, the house was transferred to the Moscow City Executive Committee. At this time, the famous linguist Viktor Vinogradov lived in the house, and there was an art workshop on the top floor. Nowadays, in addition to residential apartments, the building houses the faculty of the Russian Institute of Theater Arts.
Photo: mos.ru
Moscow, Kalashny per., 2/10
View on map
Sail house
The giant “sail” on Grizodubovaya Street was designed by a team of architects led by Andrei Bokov and Boris Uborevich-Borovsky. Initially, they did not plan to give it a teardrop shape - their task was to build the longest house in Europe. However, in terms of development, a school and a stadium appeared next to it. A 22-story building would block their sunlight, so they decided to change the number of floors of the building in a cascade.
As a result, the narrow, long building really began to resemble a sail inflated by the wind. Its width and length were also determined by the construction location - the house was erected on the former runway of the M.V. Central Airfield. Frunze. The non-standard shape of the sail required complex technical solutions when installing utilities: for them, hollow arc-shaped channels were installed inside the house, repeating its rounded contours. The facades of the building are covered with porcelain stoneware, and the rhythm is set by the horizontal lines of windows and loggias highlighted in color.
“Sail”, which Muscovites also call a drop, a wave, a whale, a palette, a snail and even an ear, was highly praised by architectural critics, and in 2008 it received the “House of the Year” award.
Photo: mos.ru
Photo: mos.ru
Moscow, st. Grizodubova, 2
View on map
Flat houses
If the “sail”, despite its unusual shape, still looks three-dimensional, then house 36 on Presnensky Val seems completely flat, as if it has nothing but a facade. This effect is achieved due to the fact that one of the corners of the house is sharp, so from a certain angle the building looks devoid of volume.
The neighboring house 38, building 1 also looks too narrow to stand on the ground without supports. The flat effect here is created by a rectangular protrusion that hides the depth of the building. The interior layout of both houses is completely ordinary.
Both houses were built in the 1910s, and they are not the only ones of their kind. One of the most famous flat houses is located on Taganskaya Street. House 1/2, building 2 was built as an income property. The sharp corner of the building is closely adjacent to the wall of the neighboring house, and it seems that there is nothing behind the facade. This architectural decision is due to the fact that the customer of this house wanted to extract maximum monetary benefit from the land plot he owned, but this plot was uneven, and the house took on its shape.
The building was undergoing restoration for a long time, so it was hidden from the eyes of passersby. The renovations have recently been completed and people are living in the house again.
Photo: mos.ru
Photo: mos.ru
Moscow, Presnensky Val, 36
View on map
Moscow, Taganskaya st., 1/2, building 2
View on map
"Flat" house on Taganka
This house became flat thanks to the architectural design and optical illusion. In fact, its width is no different from ordinary buildings, but thanks to the chamfered corners, it seems that it is just a wall.
The history of the flat house begins in 1914, when it was designed by the architect V. M. Piotrovich for the merchant Zuev. Even then the building stood out strongly against the general background. The neighboring houses were built much earlier and have fewer floors. Given such a contrast, it is difficult not to notice the architectural masterpiece.
It is interesting that Piotrovich made this decision not because of the desire to create something original, but because of the shape of the site on which the house stood. In the 19th century, development in Moscow sharply became denser. Each homeowner wanted to use his land to maximum benefit, so the houses that were erected followed the irregular shape of the plots. In this case, the angular shape of the site resulted from the connection of two streets.
If you've never seen this building, don't be surprised. For a long time it was abandoned, and since the early 2000s it has been hidden behind a construction grid. To date, the reconstruction has been completed, and residents have already settled in the apartments.
Address: st. Taganskaya, ½, building 2.
House of three eras
House 23 on Vishnyakovsky Lane looks like an ordinary Stalin building, but if you look closely, it becomes noticeable that the façade decoration differs from floor to floor. In fact, this house was built in the 18th century. But not all of it - only the first three floors. The building in the classicist style was the main house of the Moscow estate of the merchant Lukutin, who organized the production of the famous lacquer miniatures in the village of Fedoskino near Moscow.
In 1910, they decided to turn the building into an apartment building. For this purpose, architect Pyotr Ushakov built another floor over the estate, designing it in the style of neoclassicism. In the 1930s, the house grew by two more floors, and in the 1980s, three more residential levels appeared above it. The stages of “growth” of the house are clearly visible on the facades: the window casings of the fourth floor are different from all the others, the line of the superstructure is visible between the fifth and sixth floors, and the corner balconies begin only from the seventh.
Photo: mos.ru
Source: mos.ru
"Openwork" house on Leningradka
The Openwork House was built in 1940 by architects Andrei Burov and Boris Blokhin. Surprisingly, the project was developed as a variant of a standard development. The house became the first example of large-block construction, which reduces the time and costs of building construction. And all those elements that are so admired for their beauty had primarily a functional meaning.
For example, ornate gratings on kitchen loggias were supposed to hide what was standing on them. In this unexpected way, the architects proposed solving one of the main problems of mass development - cluttered balconies that can ruin any neat block.
The openwork relief of the facades, made according to the drawings of the famous book graphic artist Vladimir Favorsky, deserves special attention. It covers almost the entire building, creating an airy feeling.
Initially, it was planned to build many similar block houses in Moscow, richly decorated with details. But that did not happen. Today, the “openwork house” is a monument to experimental housing construction and an object of Russian cultural heritage.
Address: Leningradsky Prospekt, 27, Moscow


