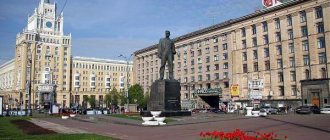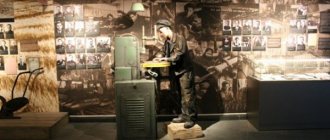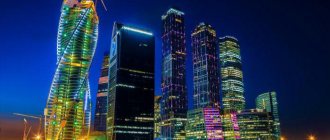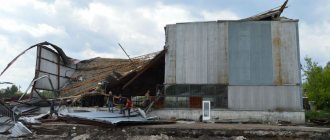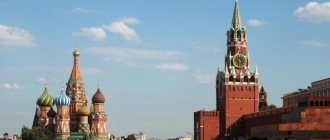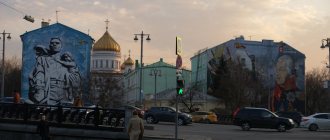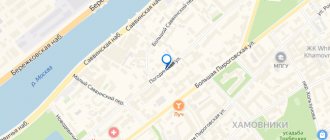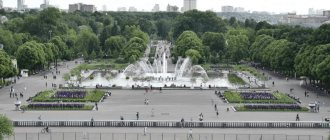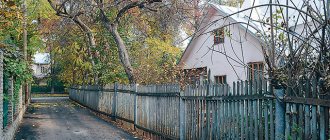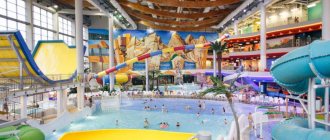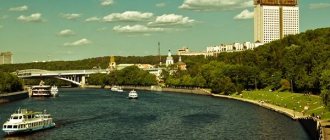The architectural model of Moscow is a unique interactive model of Moscow, which represents the capital in miniature. The idea to create such a project appeared in 2011, and already in the fall of the following year, grandiose work on its creation began.
The Moscow model has an area of 368 square meters. m and includes more than 20 thousand buildings and structures on a scale of 1:400.
© Model of Moscow
The exhibition includes the following city objects: the Kremlin, Red Square, GUM, Historical Museum, Cathedral of Christ the Savior, Garden Ring, Patriarch's Ponds, Ministry of Foreign Affairs, Tretyakov Gallery, Bauman Garden and many others. The exhibition objects amaze all visitors with their precise details - on the buildings you can see facade cladding, window structures, cornices, balconies and even mosaics and bas-reliefs on the facades of historical buildings. Particularly noteworthy is the recreation of the Moscow River, which conveys the exact effect of water ripples thanks to modern technology. To bring the miniature to life, vehicles were added to the roads, a motor ship was added to the river, people were visible in the windows of houses, and animals were seen in the zoo.
The Moscow model is equipped with interactive buttons with which you can find the required thematic area. In addition, an information touch screen monitor is installed in the pavilion, thanks to which visitors can get acquainted with the history and architecture of any object on the model.
© Model of Moscow
One of the main features of the entire structure is its lighting, which is made in the form of illuminating objects from the inside with LEDs. Thanks to this light, it turns out to be daytime and nighttime, and also illuminates subway exits, churches, bridges, tunnels and buildings. Interactive lighting can be controlled, namely, by selecting objects on an information stand with a touch screen: you can turn on lighting throughout the entire layout, as well as on individual streets, buildings, and objects.
The building where the model is located is one-story. From the very entrance to the exhibition there is a hall with photographs of Moscow sights. For small children, stands are placed around the model to make it easier for them to look at the miniature.
Such a clear and detailed image of the layout was achieved thanks to high-resolution cameras and a touch panel, which made it possible to carefully study all the necessary objects. Several dozen specialists are working on the grand model of Moscow - artists, architects, graphic artists, and model makers. First of all, developers perform actual measurements of objects, then all data is transferred to layout designers for processing in computer programs, after which the files are run on a special machine, which cuts out all the component parts.
© Model of Moscow
Every day, the interactive model of Moscow offers visitors a lighting show, which is a small media performance. The lighting show takes place every hour. The duration of each session is 5 minutes. Each show involves the actual layout itself, lighting, widescreen video screen and sound effects.
The pavilion employs employees who are always ready to answer all visitors’ questions and tell more about the project. By 2020, it is planned to completely complete the colossal work on the city’s layout.
© Model of Moscow
Excursions to the “Moscow Model”
Admission to the interactive exhibition is free. Anyone can visit the “Model of Moscow” completely free of charge. An excursion to this fascinating place will be an interesting pastime for both adults and children, since not only a miniature of the Russian capital is involved here, but also touch devices that can be controlled for a more interesting viewing. An outstanding and very interesting exhibition is one of the most popular among Moscow residents and guests.
© Model of Moscow
In addition to viewing the exhibition, you can book a lecture-excursion in the pavilion for a group of children, schoolchildren, students or adults. The duration of the excursion is about 40–50 minutes, during which time the guide will tell and show you a lot of new and interesting things. You can book your desired date and time using the link below.
Excursion to the “Moscow Model” at VDNKh - Official website
Model of Moscow. The beginning of the story
In 1975, VDNKh hosted an exhibition of the Hungarian People's Republic, timed to coincide with the 30th anniversary of the liberation of its capital from the Nazis. It was there that a model of the center of Budapest was presented, which aroused interest not only among visitors, but also among the capital’s architects.
The then chief architect of Moscow, Mikhail Vasilyevich Posokhin, turned to the Chairman of the Moscow City Council, Vladimir Fedorovich Promyslov, with a request to create a similar model of the city of Moscow and received approval. Starting from 1976 and, practically, until 1986, two teams of layout designers worked on it, who created the layout elements at the Kartolitografiya factory.
From the very beginning, due to the fact that the scale was chosen at 1:500, it became clear that the entire city in miniature would occupy a significant area, and therefore they decided to carry out a layout of the city center - up to the borders of the Garden Ring.
The model of Moscow was created conscientiously: the buildings were made of maple, birch was used for the relief of the capital, and the Kremlin ensemble was made from a number of valuable types of wood - red, lemon, amaranth and holly. The domes of the Kremlin cathedrals were treated with gold leaf, and the main water arteries of the city - the Moscow River and the Yauza - were made of rosewood.
To house the model of the city, which in finished form had dimensions of 12x12 meters, by 1986 an individual building was built on Brestskaya Street, where it was placed in the main hall.
It is worth noting that the model not only served as a demonstration function, but was also used by Moscow architects in their direct work.
Because all buildings made in miniature were removable, and the model of Moscow itself was assembled on sliding platforms of 2x2 meters - this allowed the architects to determine the planning characteristics of new objects and skillfully fit them into the already formed architectural ensemble of a particular district of the city, installing their miniature in the planned location.
Among the first visitors to such an original exhibition were Boris Nikolaevich Yeltsin and Fidel Castro. Receptions for foreign delegations arriving in Moscow were also held at the House on Brestskaya.
Moscow was not built in a day
“The idea to create a new detailed model of the city arose in 2011. In the fall of 2012, work began on it on behalf of Sergei Sobyanin. Moscow, even in a miniature format, was not built right away: it took the craftsmen eight years to complete the project,” said Sergei Levkin, head of the Moscow Department of Urban Development Policy.
The model of Moscow is not just entertainment for VDNKh guests. For specialists, this is a visual aid for studying the planning structure of the city. The layout allows you to examine in detail the transport scheme, public transport routes, the location and features of cultural objects, sports, business, trade and much more. Architects can use a mockup to see what their designs will look like in the future by simply changing parts of it.
“For the first time, the new layout was presented at the International Investment Real Estate Exhibition MIPIM-2014 in Cannes. Then a pavilion was erected for him at VDNKh, where 70 square meters of the mini-capital were initially exhibited. The layout area continued to grow and in 2020, when the work was completed, it reached 927 square meters. Now it is the largest such model in the world. The craftsmen reproduced the entire territory of the city in the area of the Third Transport Ring: railway stations, Victory Park on Poklonnaya Hill, Moscow City towers and many other objects, said Sergei Levkin. — This entire large model cannot fit into the pavilion on Lilac Alley. A new location is currently being selected and will be announced soon. Space will be needed not only for the layout itself, but also for the free movement of people around it.”
From any angle
The pavilion also offers plenty of interactive opportunities for guests. On special touch screens you can see every object in the layout at 40x magnification. The image is broadcast from four Full HD cameras and helps you see all the smallest details that are not visible from afar. The system has its own rubricator that helps you select one of the objects for detailed consideration: the Kremlin, the buildings of the Russian Government, the State Duma, the Moscow City Hall or any other. Nearby there is a photo gallery where you can also look at different buildings and read about them in Russian and English.
A balcony was built above the model, where interactive kiosks were installed. They contain information about the most notable projects that the capital is implementing: “Development of the Moscow transport system”, “Development of the Moscow metro”, “Parks and public spaces”, “Renovation of industrial areas”, “Renovation program”, “New Moscow”.
Consultants help guests understand how it works. An exhibition gallery is also located in the hall of the pavilion, where they organize thematic exhibitions about various objects.
You can see all this for free - the pavilion is open from 10:00 to 20:00 on any day except Monday. Guests are offered excursions here, where they talk about the architecture of Moscow and the layout. The guides themselves control the lighting system, a large video wall, spotlights, interactive cameras and sound.
You can book a free excursion by calling: +7 (925) 237-37-28, or by filling out a special form on the website maketmoskvy.ru or with the administrator at the information desk in the pavilion.
Pavilion "Moscow Model" at VDNKh
View all photos (1)
- Add a photo
- Add an article
- Add a comment
09.30.17/Added by the editors/
- Show object on map
- Show similar properties
- Other names: Exhibition Center for Urban Development of Moscow
- Opening hours: Tue-Sun: 11.00 - 20.00, free admission
- Object page on the Internet: maketmoskvy.ru
- Contact phone, 8 (925) 237-37-28
- Address: Sirenevaya Alley, VDNKh
- Coordinates: 37°37′51.51″E; 55°50′2.54″N
Print information about an object
The Exhibition Center for Urban Development of Moscow, where a small copy of the capital is presented, is located on Lilac Alley at VDNKh, not far from the Stone Flower fountain.
A new oval-shaped exhibition pavilion with a glass façade was built specifically to demonstrate the model on a free site, which was previously sometimes used for economic purposes.
An exact visual copy of Moscow, limited by the Boulevard and Garden rings, occupies 429 square meters. m., where the central part of the city is represented on a scale of 1:400. There are a total of 20,000 buildings inside the Garden Ring and partly outside it.
A distinctive feature of the capital’s layout is the detailing of the buildings and the most accurate recreation of the landscape relief, where real objects are reproduced with pinpoint accuracy, observing color and texture. Visitors can see the smallest details of buildings, such as wall cladding, window sashes, architraves, cornices, mosaics and other architectural elements.
The layout is equipped with LED light sources, which are combined into a single intelligent lighting system. Thanks to this system, you can create different urban lighting scenarios: set different times of day, highlight individual objects or a group with a common feature: Garden or Boulevard Rings, parks, embankments, sports facilities, and so on. The iconic buildings are equipped with miniature architectural lighting, which makes them more expressive.
The current boundaries of the layout are planned to be expanded within the Third Transport Ring, which will include all railway stations, the territory of Moscow State University named after M.V. Lomonosov on Vorobyovy Gory and the reorganized ZIL industrial zone.
There are guided tours around the exhibition that can be booked on the official website.
Book a tour of this site
I have not been hereI have been hereMy notes on visiting this site
Add to visit planAdded to visit planMy visit plan
Layout Features
Area: 369 square meters
Scale: 1:400
Number of buildings: 19843
The model of Moscow at VDNKh amazes with the stunning detail of the buildings, on which you can see not only the cladding of the walls, but also smaller details: window casings and sashes, cornices, even large bas-reliefs and mosaics! Such detailing is achieved through careful design of the buildings: initially they are recreated as free-standing ones, and only after painstaking work on all the facades are they installed into the model. The models are made of lightweight foam plastic and can be easily replaced to update the exhibition in the event of new construction in the city. The relief was also taken into account: the layout reflects the city’s uplands and lowlands; The Moscow River also looks surprisingly realistic: this effect was achieved with the help of a special adhesive composition, which, when applied to plexiglass, creates realistic ripples.
Another key feature is a well-thought-out dynamic lighting system: its creation required more than 7 kilometers of wires and tens of thousands of LEDs.
The result is impressive: in addition to illuminating buildings from the inside, high-quality and beautiful architectural illumination of bridges, temple complexes and important landmarks, including the Moscow Kremlin, was implemented. Thanks to this, the model can recreate natural (day and night) lighting of the city and even natural effects: the movement of clouds and the Sun. The lighting is interactive, it can be controlled by selecting objects on an information stand with a touch screen: the entire layout can be illuminated, as well as individual streets, buildings, and cultural objects.
City in the palm of your hand
For eight years, a team of more than 60 people worked on the layout. She carried out the full production cycle: she created drawings of buildings, terrain and the objects themselves, connected each house to lighting and entered it into a computer database. By the way, not a single educational institution trains specialists in the profession of “layout designer”. As a rule, people with architectural education or designers worked in the workshop.
Photo: mos.ru
The layout itself is a large PVC rectangle, the sides of which are oriented to the cardinal points. Its base, about a meter high, is located on metal structures. It follows the natural topography of the area; the masters took all its heights from the city general plan. The model consists of 644 parts measuring approximately 1.2 x 1.2 meters. It can be assembled and disassembled like a construction set, and can also be remade depending on the situation (for example, if buildings are being built or demolished, or the transport infrastructure of the area changes).
“During the reconstruction in 2021, the Mosstroyinform team updated the appearance of 305 buildings and structures. Some have recently changed the color of their roof, others have turned it a few degrees for greater accuracy. Several demolished buildings have disappeared from the model, such as the shopping center on Pushkinskaya Square. In addition, a monument to Prince Vladimir on Borovitskaya Square appeared on the model, tram tracks were removed from Gilyarovsky Street, and Triumphal Square and Red Gate Square appeared in a reconstructed form,” said Farit Fazylzyanov, director of the Mosstroyinform State Budgetary Institution, which was involved in the production of the model.
The uniqueness of the Moscow layout lies in the smallest detail. This is not just a set of conventional cubes on a huge table: all buildings were created using detailed drawings. Three-dimensional parts such as domes, frescoes or sculptures were made using 3D modeling. The decor on the facades and the complex roofing of some houses are made using three-dimensional milling technology. The main material for them is polystyrene one to two millimeters thick.
The facades of buildings have windows, parapets, imposts, pylons and other elements. The window openings with sashes are painted to match the specific building, and the models themselves are designed so that they can be illuminated from the inside.
Photo: mos.ru
Photo: mos.ru
Photo: mos.ru
Photo: mos.ru
Photo: mos.ru
The craftsmen repeated all the ramps, underground passages, and walking areas with maximum accuracy for this scale. They made road markings based on real satellite images. Tiny cars are parked on miniature streets, and motor ships sail along a replica of the Moscow River made from a special gel.
Trees and other greenery were made by hand from wire and sawdust, and iridescent fountains that could change color were made from plexiglass. Each free-standing lantern is one tiny LED, and specialists used LED strips to illuminate miniature buildings.
In miniature Moscow there are even little Muscovites: you can see them by looking into their houses. People and window curtains were printed on film.
On the layout you can easily change the time of day, but the time of year is always the same - in mini-Moscow there is eternal summer. According to experts, this is how the miniature city looks the most spectacular. They tried to make sure that the layout did not look colorful and contrasting and did not clash with the real appearance of the capital. For greater integrity, the facades are painted in pastel shades and a specific color scheme is used for the roofs.
Photo: mos.ru
