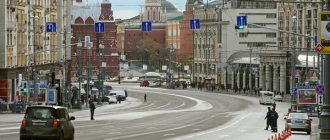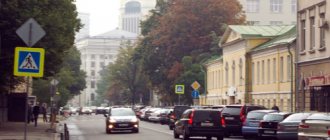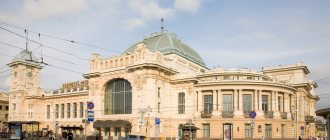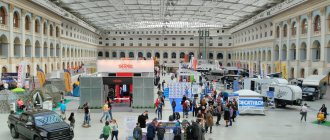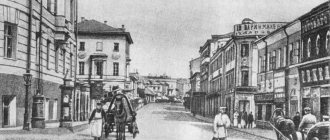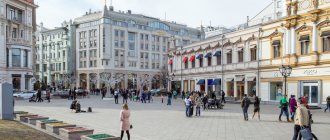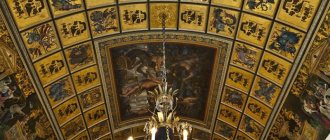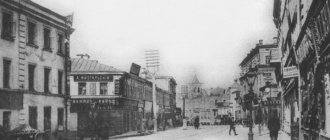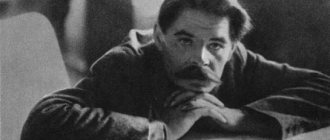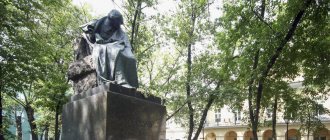History of the von Derviz family
The noble German Wiese family moved to Russia under Peter III. Members of the family quickly adapted to Russian soil, actively participated in the political life of the country, worked hard and earned a considerable fortune through honest labor, and were engaged in charity work. For his services, the head of the family, Johann-Adolf Wiese, received the title of nobility and the prefix to the surname “Von Der”.
Among the descendants of Johann Adolf, the name of Pavel Grigorievich von Derviz has been preserved in history. He was a famous Ryazan entrepreneur who became famous for his success in the construction of railways. He built railways from Moscow to Ryazan and from Ryazan to Kozlovka.
His favorite business enriched Pavel Grigorievich - he became one of the richest people in Russia. At that time, the von Derviz family owned estates in the Ryazan region, Moscow, St. Petersburg and even had real estate abroad (in Switzerland and France).
However, the family is soon overcome by adversity - two of Pavel Grigorievich’s children die from bone tuberculosis. Pavel could not survive the loss; he himself soon died of a heart attack. Part of Pavel’s colossal fortune and the role of the owner of the family passes to his eldest son, Sergei. It was he who then decided to buy the village of Kiritsy and invested most of the inheritance in the construction of the estate.
House of von Derviz (Wedding Palace)
Angliyskaya embankment, 28
In the 1720s, this site on the English Embankment belonged to Major Ivan Polyansky. At the end of the 1730s, the existing stone two-story house of a standard design “for eminent” belonged to his son Alexander. He was married to Ekaterina Romanovna Dashkova’s sister, Countess Elizaveta Romanovna.
The Polyansky couple had two children: Anna and Alexander. Alexander Alexandrovich Polyansky and his wife received sisters Martha and Catherine Vilmont here in July 1803. In one of her letters, Martha described this house as follows:
“On Saturday I was introduced to Mrs. Polyanskaya; her husband is Dashkova’s nephew. They live in a huge house, like a palace, and in addition to the livery they have several dozen lackeys who appear at every step. To save gentlemen from the trouble of opening and closing doors, a servant sits near each room... Mrs. Polyanskaya received me extremely kindly and showed me to my apartment, which consisted of a very elegant dressing room, furnished with sofas and chairs, upholstered in red leather, etc; there is a piano, a harp, a large mirror and a side table installed “for beauty”, magnificent cups and saucers from Chinese porcelain, elegant clocks a la francaise, statues on pedestals, vases etc; there is an icon, or a god, to whom I can pray if I wish. <…> The hostess led me through a suite of huge, spacious rooms, no less than ten in number, and we found ourselves in her dressing room, which is similar to mine” [Quoted. from: 1, p. 121].
Alexander Alexandrovich and his wife Elizabeth had no children. In 1818, the house went to their distant relatives, the Vsevolozhskys. Nikita Vsevolodovich Vsevolozhsky, an official of the Collegium of Foreign Affairs and a close friend of A.S. Pushkin, settled here. He inherited a huge fortune from his father. But leading an extremely wasteful lifestyle, he ended up in large debts. In 1854, the house on the Promenade des Anglais was sold at auction for debts. Nikita Vsevolodovich wrote that the house was sold for next to nothing:
“...for 47,000 rubles, while the Trusteeship valued it at 1.5 times more. <...> A few years ago I was offered 120,000 silver for it <...> such an unprecedentedly low price for a stone house on an area of almost 600 square meters. soot and in first place in St. Petersburg...” [Cit. from: 1, p. 124]
The Vsevolozhsky mansion was bought by Pavel Grigorievich von Derviz - a nobleman, a railroad builder, and the owner of a huge fortune. Along with this house, in 1883 he purchased house no. After his death, house No. 34 was inherited by his eldest son Sergei. In the late 1880s, Pavel Grigorievich's widow Vera Nikolaevna assigned house No. 28 to her son Pavel and decided to rebuild it. For this purpose, the architect Alexander Fedorovich Krasovsky was invited. By that time he had already built a lot for the von Dervises.
It was then that the von Derviz house received a Florentine façade. The architect planned the front rooms of the second floor around the front courtyard. The most spectacular enfilade of the Golden Drawing Room, the White Hall and the Dance Hall appeared on the Neva. Here Krasovsky created the Moorish living room, a library in the English Gothic style. Among the living quarters on the mezzanine, the library in the English Gothic style stands out.
The main staircase of the von Derviz mansion is illuminated by a large stained glass window located above the fireplace. This fireplace has always had only decorative value. The ceiling of the Dance Hall was made according to a sketch by A.V. Treskin in 1959. Previously, in its place there was a work by the artist Konstantin Egorovich Makovsky. The library in this house is similar to the library in the Winter Palace. Krasovsky worked on them at about the same time.
In March 1902, the von Derviz house hosted an exhibition of works of art and miniatures, organized by Empress Alexandra Feodorovna. Later the exhibition moved to the Winter Palace.
In 1903, the son of Grand Duke Vladimir Alexandrovich Andrei became the new owner of the mansion. Prince Andrei Vladimirovich later became famous, among other things, thanks to his marriage to the famous ballerina Matilda Kshesinskaya. Apparently, he did not live in this house, but was located in the regimental apartment. But members of the royal family gathered here. One of these meetings was described by the wife of Grand Duke Pavel Alexandrovich, Princess Paley:
“The family council took place with Prince Andrei in his palace on the Promenade des Anglais. There it was decided that Prince Paul, as the eldest in the family and the favorite of their Majesties, should take on the difficult responsibility of speaking on behalf of everyone. The prince was clearly preoccupied. He was quite clearly aware of how difficult and thankless the task entrusted to him was and how little chance he had of success. Nevertheless, as soon as the imperial family arrived in Tsarskoye Selo, he asked for an audience and was received that same day over tea..."
The discussion at the family council was about a proposal to Nicholas II to grant the people a constitution.
In 1918, Andrei Vladimirovich's palace was nationalized. Various institutions operated here. During the Great Patriotic War, a children's reception center operated in the palace. Part of the premises was occupied by a hospital. After the war, a design organization and several other institutions worked here.
On November 1, 1959, by decision of the executive committee of the Leningrad City Council, the first Wedding Palace in the USSR was opened in the mansion. It still performs this function today. Before the opening of the palace, a large-scale restoration was carried out.
Share
Rate this article
Rating 90%
Sources
1 Solovyova T. A
.: “Embankment of England.” Publishing house "Belvedere", 2004 - 336 pages.
Construction of the von Derviz estate in Kiritsy
For the construction of the manor house and all adjacent buildings, a young and ambitious architect Fedor Osipovich Shekhtel was brought in. He was given complete freedom for creativity. Fedor did an excellent job with the task and was able to fully realize his ideas. Thus, in 1889, the von Derviz estate was built in the Ryazan region.
It was a two-story palace of incredible beauty, decorated with arches, towers with spiers and openwork balconies. From the manor house, two staircases cascaded down to the ravine and connected on a wide terrace. Below the terrace there were flower beds. Further down you could see an orchard, a pond and a mill.
Not far from the estate, the famous Bridge of Love was erected, as well as the Red Gate - two decorative turrets connected by a bridge. A fence with turrets in the Gothic style went down to the lower ponds, and a fence stylized as a medieval fortress wall went down to the river. The estate was separated from the farm yard by a cast-iron patterned fence.
The loss of the estate by the von Derviz family and its subsequent fate
Unfortunately, the fabulous estate of von Derviz soon ruined its owner - Sergei Pavlovich abandoned the family business and, after the death of his mother, at the beginning of the 20th century, sold the estate. In 1908, Prince Gorchakov acquired the estate, but he practically did not live on the estate and did not look after the farm, so very soon it fell into disrepair and was partially destroyed by peasants.
At the end of the revolution, von Derviz's estate was nationalized. Since then, within its walls there has been an agricultural school, then a technical school, and then a rest home.
Moderately burgher
The history of the Derviz family is so ancient that it is simply lost somewhere in the mists of time, in a time when no “der” and certainly not “von der” were attached to the names of its representatives. Residents of Northern Germany and Wiese were law-abiding, moderately wealthy burghers - they did not shy away from work, did not run away from public service, and did not violate the oath to the Elector. One of them even managed to become burgomaster of the free Hanseatic city of Hamburg.
A radical turning point in the fate of this family occurred at the very moment when the Russian Empress Elizabeth, concerned about the absence of a legitimate heir to the throne, summoned her nephew, Karl Peter Ulrich of Schleswig-Gottorp, the future Peter III, before her bright eyes.
With him, a whole crowd of people arrived from Holstein to the Russian court. Including the very intelligent official John Adolf Wiese, who served as a legal adviser to the young heir. It was to him that the future sovereign granted the nobility along with the German baronial prefix. However, in just a few generations “von der Wiese” turned into “Derviz”, the descendants of the titled Holstein converted to Orthodoxy and began to be called by simple Russian names. Sergei Pavlovich was the first nobleman in his family to be his great-great-grandfather.
Decor and interior design of the estate
The mansion was designed by architect Shekhtel in the style of the Italian Renaissance. In the center of the two-story building is a risalit with an adjacent front porch. On both sides of it there are semicircular ramps with large lamps in the shape of female figures. The facade of the estate is decorated with various elements of Renaissance architecture - stucco, double arches. The facade is decorated with large rustication, and the base is made of granite.
The luxurious decorative decoration of the von Derviz estate is a harmonious combination of elements and motifs of different styles - oriental, classical and gothic. The richness of decoration and stylistic diversity is achieved through the use of paintings, stained glass, wood carvings, silk fabrics and stucco in the interior design.
On the ground floor there is a living and dining room. The design uses carved wooden panels and paintings, and the stained glass windows are made according to the original drawings of the architect Shekhtel himself.
On the second floor there is a white front hall, decorated with gilded stucco molding and a picturesque ceiling. The main staircase is made of marble, and the walls of the landing are decorated with landscape paintings and lamps in the form of statues. Above the staircase there is a stained glass window depicting the von Derviz family coat of arms.
The mansion has a special living room - it is called Chinese or Oriental. The sophistication of the decor and oriental flavor is given to it by silk fabrics on the walls, ornaments, painted wooden panels, as well as a ceiling decorated with a stylized painting in the form of a dragon. The estate also has a winter garden - a corner room on the second floor, decorated with large stained glass windows with a skylight.
In the center of St. Petersburg: Galernaya Street and the von Derviz mansion - with an interesting ancient history
“House of von Derviz S.P. with courtyard outbuildings” at 33 Galernaya Street is a cultural heritage site of federal significance. The building houses the Chamber Musical Theater "St. Petersburg Opera".
Galernaya Street is located in the Admiralteysky district of the city and runs from Senate Square to the embankment of the Novo-Admiralteysky Canal. The ancient highway was not always called that way. She changed many names, which deserves special attention.
History of Galernaya Street
The highway arose immediately after the appearance in St. Petersburg at the beginning of the 18th century in the Galerny Dvor of a row of houses along the banks of the Neva River from modern Decembrist Square to the New Admiralty Canal, as a road that led to the Galernaya shipyard, located beyond the canal.
Highway names
In the first half of the 18th century it was called 1st Galernaya Street, named after the Galerny yard. On April 20, 1738, it was given the name St. Isaac's Street after St. Isaac's Church, which was then located at the beginning of the street.
In parallel, there were the names Old Isaakievskaya Street, Morskaya Isaakievskaya Street, Western Street, Western Galernaya Street (from Truda Square to the Novo-Admiralteysky Canal), Kanatnaya Street (from Senate Square to Truda Street, named after the Admiralty rope factory, located between this street and Konnogvardeisky Boulevard), Rope Line.
By 1810, the name Galernaya Street supplanted all others and became official. In October 1918, it was given the name Red Street and was given with the purpose of “expressing the revolutionary spirit of the times.” On October 4, 1991, the highway returned its historical name Galernaya Street.
Attractions on Galernaya Street
The most significant sights on Galernaya Street are house No. 1, the Senate and Synod Building (Building of the Constitutional Court of the Russian Federation); — house No. 2 Presidential Library named after B. N. Yeltsin; — house No. 3 House Laval A.G. (an architectural monument of federal significance); - house No. 33 Von Derviz S.P.’s mansion with courtyard outbuildings, which we will talk about in more detail.
Von Derviz Mansion
During the time of Anna Ioannovna, the mansion was built for the cabinet minister A.P. Volynsky, who was executed in 1740 for participating in a conspiracy against Biron. The house came into the possession of his daughter, who married Count I.I. Vorontsov.
The fate of an ordinary apartment building changed dramatically in 1883, when the young baron, a descendant of the old German family Wiese, Chamberlain Sergei Pavlovich von Derviz (1863–1918), decided to remodel it. During his time, the house was rebuilt in the Art Nouveau style by the architect Schreiber.
Rebuilding a house for a baron
Then the mansion changed hands several times. In 1870, architect F. L. Miller redid the façade and added another building. In 1883, the house was bought by Baron S. P. von Derviz. For the new owner, the architect P. P. Schreiber rebuilt the houses along the English Embankment and Galernaya Street, uniting them with a common facade. The interiors, according to the fashion of that time, were made in different styles.
Schreiber paid great attention to the interiors: in them, the Art Nouveau era is replaced by the Empire style, the Elizabethan Baroque by classicism, unexpectedly getting lost in the bliss of the lush Moorish style. For Derviz, Schreiber built a real fairy-tale palace of the Art Nouveau era, where the Empire style, Elizabethan Baroque and lush Moorish style merge together.
So here the absolutely magnificent Moorish living room with arabesques and coats of arms of von Derviz appeared, which more closely resembles the palace of some eastern ruler; Maple living room in the Louis XVI style with carved panels and silk-screen printing by the artist Penon on the walls.
A large theater hall was built in the Rococo style. It seats 173 spectators, who find themselves surrounded by statues and huge 19th-century mirrors on the walls. It is no coincidence that sculptures of hunters wear lion skins, because the lion is one of the symbols of the von Derviz family. In 1902, the house on the embankment side was built on two floors. And all this splendor has been preserved to this day.
Reconstruction of the house of N. N. Shebeko
The building, facing Galernaya, acquired its modern appearance under another owner, the chairman of the charity society for poor children in St. Petersburg, N. N. Shebeko. In 1909, von Derviz sold the house, dividing it into 3 parts. The first was bought by the wife of Lieutenant General A. A. Ignatiev, the left one, including the mansion on Galernaya, was bought by N. N. Shebeko. Architect A.P. Maksimov reconstructed the mansion.
"House of Sideshows" by Meyerhold
In 1911, V. Meyerhold created the “House of Sideshows” in this building. On two floors of the mansion, Meyerhold creates and at the same time breaks all traditions: theatrical traditionalism in the spirit of the old masters of Alexandrinka is combined here with the ideas of Meyerhold's Theater of the Future. The house on Galernaya becomes one of the city's main testing theater venues.
The “House of Interludes” by Meyerhold, a theater director and creator of the acting system, was called “biomechanics”. In his house, he worked under the pseudonym Doctor Dapertutto and essentially lived a double life. Dr. Dapertutto was Vsevolod Meyerhold's double, because the director, who was in public service, could not work under his own name in other theaters.
Thus, the “Interlude House” became the place where the theater of the future was formed. In fact, Doctor Dapertutto gave St. Petersburg the first cabaret (the first cabaret in Russia appeared two years earlier - in 1908, “The Bat” opened its doors in Moscow). Despite the fact that the House of Sideshows, where they showed the “tragic farce” Columbine’s Scarf and the slapstick comedy Black and White, was popular, Meyerhold had to close the theater due to financial problems. And only almost a century later, on the stage built by Baron von Derviz, theatrical life began to boil again.
Establishments in the house in the twentieth century
In general, in the house of Baron von Derviz there were located: in 1911 - 1913 the “House of Interludes” by V. Meyerhold and from 1913 - the theater hall of N. Shebeko.
After the revolution of 1917 and under the USSR, the halls of the mansion were occupied by the district committee of the RCPb, the Union of Metalworkers, the Estonian House of Education; from 1946 to 1991 - the Mayak club.
In 1998, the building was transferred to the use of the St. Petersburg Opera chamber theater.
Modern history of the mansion
At the beginning of the 21st century, extensive restoration began and on the day of the 300th anniversary of St. Petersburg, the St. Petersburg Opera Theater opened within the walls of the ancient mansion. Many years of renovation followed, during which it was possible to recreate the interiors of the late 19th century.
We are talking about a Moorish living room covered with gilded ornaments; Maple living room, decorated with picturesque panels; the winter garden, created in the form of a whimsical grotto; as well as the Red Living Room - an example of the Italian Renaissance.
In 2021, the restoration of the mansion's unique Red Living Room was completed. An interesting point: during the clearing, restorers discovered that the stucco decoration of the Red Living Room had previously been cut to resemble valuable types of wood.
It was decided to return to the historical design of the architectural and artistic decoration of the hall, and specialists selected the tone and finishing technique.
Visit today
The ideal way to be culturally enriched and delighted at the same time is to visit a chamber musical theater. Passionate theatergoers have definitely been to the theater on Galernaya Street at least once and probably know about this quaint grotto.
But it happens that even some native St. Petersburg residents do not suspect what beauty with an atmosphere of real mysticism is hidden under the roof of an ancient mansion in the very heart of the Cultural Capital of Russia.
To this day, the special, intimate atmosphere of the mansion has been preserved, which allows the viewer to feel closer to what is happening on stage. And it would seem that the mansion, in general, has nothing to surprise with, but here another facet opens up - a special Winter Garden inside the house on Galernaya.
The garden is designed in the spirit of a whimsical grotto with a glass ceiling. Stalagmites fall from the walls, just like in a real cave. Lamps are hidden in the textured walls, which give the room a particularly mysterious feeling in the evening hours.
All performances of the St. Petersburg Opera take place in ancient interiors - the same ones where geniuses created the theater of the future and discovered new theatrical formats. Even the Winter Garden is open and delights lovers of fine art. Today, chamber music evenings are often held within the walls of the Gothic grotto.
- Address: St. Petersburg, Galernaya st., 33
- Nearest metro station: Admiralteyskaya
How to get to the estate?
Obviously, first you need to get to the city of Ryazan - the von Derviz estate is located only 60 km from the city along the M5 highway in a southerly direction. Railroad and bus connections between Ryazan and many other Russian cities are very well developed, so there will definitely not be any problems with the road.
But now you are already in Ryazan. What is the way forward? There are several options:
- By bus.
Unfortunately, there is no direct route to the village of Kiritsy, but you can get there by passing route. For example, from the Ryazan Central Bus Station, on the Moskovskoe Highway, buses and minibuses regularly run towards the village of Sarai, just past the village of Kiritsy.
More detailed information about passing routes and flight numbers can be found at the station ticket office.
- By car.
It’s great if you have your own car - in just 1 hour of travel you can easily get from Ryazan to the village of Kiritsy. You need to drive along the M5 highway along the ring road, following the sign “Kiritsy Sanatorium”. You don’t have to worry about parking spaces – there is a car park near the estate.
What should you pay attention to when visiting the estate of Baron von Derviz?
Entrance to the estate is free, but you will not be able to enter the building itself - only staff and children undergoing treatment here are allowed to enter the sanatorium. If you want to visit the estate as part of an organized tourist group, it is advisable to coordinate your visit in advance with the administration or use the services of a travel agency.
It is important to understand that on the territory of the sanatorium you can meet children in wheelchairs - these are patients of the sanatorium undergoing rehabilitation. Don't be afraid of this and don't pay attention. Once on the territory of the von Derviz estate, be sure to take a walk through the estate park, admire the arched bridge and walk to the Red Entrance Gate.
Reviews from tourists
Many people have already visited this fascinating place and are willing to share their impressions. Tourists note that getting to the estate is not difficult - the road is not difficult, you definitely won’t get lost. Many travelers found themselves passing through here and never regretted their decision to visit Kiritsy.
A visit to the von Derviz estate in Kiritsy will make an indelible impression on everyone. The view of the medieval palace, harmoniously blending into the surrounding landscape, is simply mesmerizing. After looking at the photo of the von Derviz estate and studying the history of the owner’s family, I immediately want to go to Kiritsy to see this Russian cultural heritage site with my own eyes.
Palace mansion of Baron Von Derviz in St. Petersburg
- History of the theater
- History of the building
- Interiors
- Hall plan
- Criticism
St. Petersburg is deservedly called an open-air museum. Its theaters are a special cultural heritage, each of which has a unique architectural appearance.
Among them, in the center of St. Petersburg, stands a small cozy mansion on Galernaya Street, which at the end of the 19th century belonged to Baron Sergei Petrovich von Derviz.
The history of the mansion includes several eras. From the home theater of the von Derviz family to the theater stage of Vsevolod Meyerhold, from the Soviet House of Culture to the Yuri Alexandrov Theater.
The first owner of the mansion was the famous statesman of the first half of the 18th century, cabinet minister under Anna Ioannovna A.P. Volynsky, executed in 1740 for participating in a conspiracy against Duke Biron. Then the house was owned by his daughter, who married Count I.I. Vorontsova. At one time the house belonged to the merchants Schneider, Balabin, then Prince Repin. In 1870, architect F.L. Miller is redoing the façade and adding another building.
In 1883, a young baron, a descendant of the ancient German family of Wiese, who originated from Germany, actual privy councilor and chamberlain Sergei Pavlovich von Derviz (1863 - 1918) decided to rebuild an ordinary apartment building, turning it into a fabulous palace of the Art Nouveau era. He instructed Peter Schreiber to do this. The architect rebuilt the mansion, paying main attention to the interiors, in which the Empire era replaced the Art Nouveau era, Elizabethan Baroque - classicism, unexpectedly getting lost in the bliss of the lush Moorish style.
The fate of Baron von Derviz is a mystery. Sergei Pavlovich was a professional musician. He graduated from the Moscow Conservatory. He owned mines and estates in the Kyiv, Ryazan and Orenburg provinces. He did a lot of charity work and was elected an honorary member of the St. Petersburg Dramatic Society. Unexpectedly for everyone, the baron's property found itself under guardianship. Influential statesmen S. Witte and K. Pobedonostsev intervened in the consideration of the circumstances of von Derviz's case: guardianship was removed, and the baron's good name was saved. Soon S. Derviz retired from business and, having sold all his real estate in St. Petersburg and Moscow, left forever with his family for Paris, where his trace was lost.
In 1902, the house on the embankment side was built on two floors, losing the appearance of a mansion. In 1909, the mansion on Galernaya and part of the house on the English Embankment were bought by the horseman of the court, chairman of the charity society for poor children in St. Petersburg N.N. Shebeko. His mother was the niece of Pushkin’s wife Natalya Nikolaevna and was friends with His Serene Highness Princess E. Yuryevskaya, the secret wife of Emperor Alexander II. The new owner partially reconstructed von Derviz's houses according to the design of the architect A.P. Maksimova. The buildings have survived to this day in this form.
The theatrical heyday of the von Derviz mansion falls on two periods: the beginning of the 20th century - the era of Vsevolod Meyerhold and the beginning of the 21st century - the era of Yuri Alexandrov.
In October 1910, Meyerhold created the House of Sideshows, where he worked under the pseudonym Doctor Dapertutto. This name was invented for him by the famous poet M. Kuzmin. It arose from practical considerations (the director, who was in the public service, could not work under his own name in other theaters) and for several years became the designation of Meyerhold's double.
Meyerhold began life on two floors. On the top floor he is the director of the imperial theaters; here he staged performances in the spirit of theatrical traditionalism, trying to revive the aesthetic memory of the great theatrical eras that lives in the art of the old masters of Alexandrinka. In the lower level - in laboratory experiments, he breaks ties with the established theatrical language, develops ideas for the Theater of the Future. As a result, the small stage of the von Derviz mansion became one of the main testing grounds for the director's revolution of the theater at the beginning of the twentieth century.
Meyerhold saw the “House of Interludes” as a community of the most diverse people of art, a kind of artistic club, where they would selflessly bring “living creative impulses.” He dreamed of a free exchange of new ideas, where there would be almost no distance between creative discussion and artistic experimentation. On posters and in programs, the cabaret was called “The Association of Actors, Writers, Musicians, and Artists.” At that time, Meyerhold was looking for like-minded people who were not burdened by the stereotypes of theatrical excellence.
The first program of the House of Interludes had nothing in common with an ordinary theatrical performance. Meyerhold decided not to invite major actors to perform at the House of Interludes. He needed young people who had recently graduated from theater schools and were able to abandon the usual forms of stage existence.
The repertoire of the “House of Interludes” included M. Kuzmin’s stylized “pastoral with songs and dances” “Dutch Lisa”, which was replaced by the pantomime “Columbine’s Scarf”, which Meyerhold designated as a “tragic farce”, and the parodic buffoonery “Black and White” (“Black and White"), with which M. Kuzmin’s songs contrasted, innocently naive and deeply serious.
Of all the cabaret fraternity - serious people, not quite serious and not at all serious - Meyerhold was the only one who was brought to the cabaret by a clearly realized goal: the search for a new theatrical language. He put an incredible amount of effort into The House of Sideshows. Dr. Dapertutto's productions are the beginning of a new directorial style. Here Meyerhold worked not only for “today,” but also for the future, for the future, until the time when his ideas can be fully and correctly read.
Despite the brilliant stage experiments, the House of Sideshows was forced to cease to exist due to financial problems at the end of 1911. And only almost 90 years later, the von Derviz mansion found a new theatrical life.
Like Meyerhold’s “House of Interludes,” “St. Petersburg Opera” was created on the “ground floor,” with one difference: Alexandrov, the director of the Mariinsky Theater, did not choose a pseudonym.
After the revolution of 1917, the mansion was looted and was used in different ways over the years. First, the district committee of the RCP(b) was opened here, then the Union of Metalworkers and the Estonian House of Education. Then the front part on the Neva side was adapted for a tuberculosis dispensary, and the courtyard wing was occupied by a sobering-up station. The premises facing Krasnaya (Galernaya) Street were given to the Admiralty Plant workers' club with the romantic name "Mayak" in 1946. For many years, the mansion eked out a miserable existence, miraculously preserving some of the unique interiors.
In the early nineties - a difficult time in Russian history - the Mayak cultural center was forced to rent out its premises. Who knows how the fate of the von Derviz mansion would have ended, but in 1998 the building was transferred to the State Chamber Musical Theater "St. Petersburg Opera".
The mansion needed serious repairs, but the St. Petersburg Opera troupe, having for the first time acquired its own home, its own stage, nevertheless decided to play its performances here. It was necessary to prove that the building was in disrepair right up to the moment when the stucco molding collapsed into the auditorium. A ten-kilogram block fell from the ceiling (fortunately, no one was injured).
As a result, thanks to the efforts of Yuri Alexandrov, restoration work began in 2000. The floors and electrical wiring were partially replaced, glass and doors were installed, and the ceilings were strengthened. The White Theater Hall, stage, grotto, foyer and artistic restrooms were restored. They recreated the curtain with the family coat of arms of Baron von Derviz. A truly gigantic amount of work has been done to return some areas of the building to normal condition. So, in the main, White Hall, made in the Baroque style, the ceiling was cleared, and under a layer of oil paint an amazingly beautiful lampshade was revealed with an image of a blue sky, in which three swallows hover under the clouds.
Over many years of renovation, it was possible to revive from ruin and reconstruct the luxurious interiors of the mansion: the Moorish living room, covered with gilded ornaments, the Maple living room, decorated with picturesque panels, the Winter Garden, made in the form of a quaint grotto, the Red Living Room (an example of the Italian Renaissance) and other rooms. Restoration work is far from finished. The theater management is trying to restore its former beauty to the interiors of the second building of the mansion, which faces the Promenade des Anglais. To date, some of them have been restored. Thus, thanks to the titanic efforts of Yuri Alexandrov, one of the most beautiful palaces in the city, a pearl of European Art Nouveau in its original form, was returned to St. Petersburg residents.
