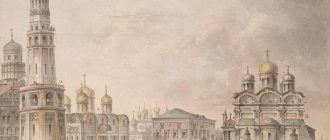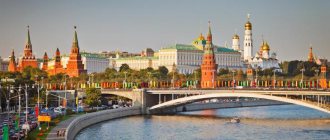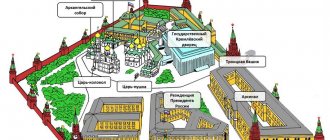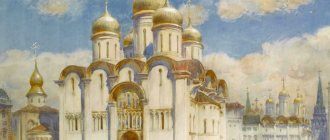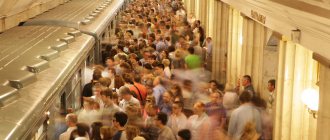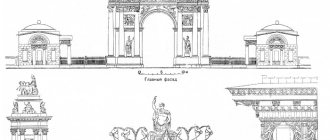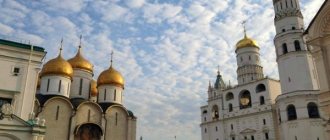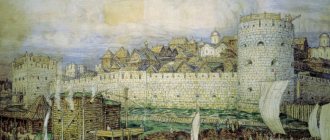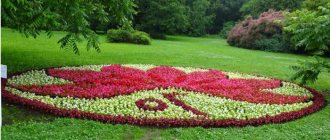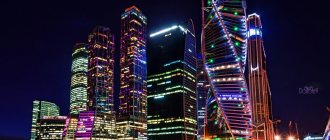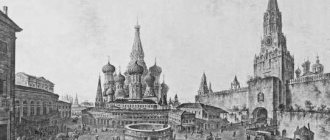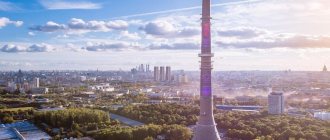The first oak fortress on Borovitsky Hill on the banks of the Moscow River appeared during the time of Ivan Kalita. The Grand Duke constantly fought with the rebellious Tver princes, transferred the metropolitan throne from Vladimir to Moscow and built a fortified detinets. The walls of the defensive structure were erected by experienced Moscow carpenters from oak trees of enormous width. Then they called it the Kremlin.
The origin of the name is unclear. There is an assumption that the “Kremlin” was called the timber. This word is associated with the stone flint, as well as with the Greek word “krimnos”, which means height above the sea. This came from the Byzantine Greeks, who often came to Moscow.
Stone Kremlin
It was built from white stone by the grandson of the Moscow prince Dmitry Donskoy. Since then, Moscow began to be called Belokamennaya. It was open to Horde ambassadors, since Dmitry Ivanovich had been paying off the Tatars for the time being. But for the wicked neighbors the stone Kremlin became an impregnable fortress. It was built very quickly. In just a year. It has become larger in area than the wooden one, which was significantly burned out after numerous fires and is almost equal to the modern territory. Through the three eastern towers (Spasskaya, or, as it was more often called then, Frolovskaya, already existed) the regiments marched towards Nepryadva.
Inside, almost all the buildings, including the princely chambers, were wooden. These powerful walls, designed to establish the greatness of the Moscow principality, have not survived to this day.
Towers of the Moscow Kremlin
Home / Moscow / Towers of the Moscow Kremlin
“Guardians of the Moscow Stronghold” is the name given to the towers of the ancient fortress standing in the center of the capital. The appearance of the walls and towers of the Moscow Kremlin is strongly associated with the history of Russia, the formation of its statehood and power.
The Moscow Kremlin has three main stages of construction in its history. Each time, the general architecture and material of the walls and towers changed. The oldest version consisted of wooden and earthen fortifications. They were erected during the reign of Moscow appanage princes of the 13th – 14th centuries. Dmitry Donskoy in the 60s of the 14th century undertook the construction of a fortress made of white stone. This building material was mined near Moscow and transported to the site by river. The white stone Kremlin stood until the reign of Ivan III.
We know from childhood that Peter I and Catherine II were “Greats”. But few are aware that Ivan III received this honorary title during his lifetime. Everyone can see visible evidence of the achievements of this tsar today; just look at the Kremlin. Most of the buildings, walls, and towers of the Kremlin have remained virtually unchanged since the reign of Ivan III, when they were built.
It must be said that the king had significant reasons for rebuilding the city fortifications. The white stone that formed the basis of the former white-stone Kremlin was mined in the quarries of the village of Myachkovo in the Moscow region. It has excellent decorative qualities, but it is limestone, a stone that, although quite durable, is of little use for fortifications. By the time of new work, the production of baked bricks had been sufficiently developed. Considering that there is more than enough suitable clay in the vicinity of Moscow, the obvious decision was made - to build a fortress from this material.
By the standards of the 15th century, the amount of work seemed significant; after all, it was planned to rebuild one of the largest fortresses in the world. Considering the possible difficulties with the design, the Moscow sovereign invited European architects, mainly Italians, who already had experience in such construction. Antonio Fioravanti, Pietro Solari and others arrived in Moscow. The complete restructuring “fit” into two decades—the 80s and 90s of the 15th century.
The Italians made a great contribution to the construction. Thus, Fiorovanti, known primarily as a competent engineer, insisted on setting up a plant for the production of high-quality bricks of a single standard. When they talk about this architect, they give him credit for the construction of the Assumption Cathedral. At the same time, there is every reason to consider him the author of the general plan for the Kremlin’s defensive structures, since Fiorovanti accompanied the tsar on all campaigns as a military engineer.
Pietro Solari is the author of the designs for six Kremlin towers. His creations show the influence of the Milanese period of his work, the layout and appearance of the towers is reminiscent of similar structures of the Milan Castle.
Under Catherine II, a number of actions were taken to renovate dilapidated buildings. According to the plan for a radical restructuring of the Kremlin, drawn up by V.I. Bazhenov, managed to demolish a decent piece of the southern wall with two towers. Fortunately, the empress herself, or rather the lack of money for their implementation, prevented the ambitious plans.
Subsequently, only once was large-scale construction work required in the Kremlin. The need for them was a consequence of the devastating French invasion of 1812. Retreating, the invaders mined the Kremlin. The charges only partially worked, but the damage was still great: the First Nameless, Petrovskaya and Vodovzvodnaya towers were completely destroyed, and the Corner Arsenal Tower suffered serious damage. The restoration took almost 20 years, and the architect responsible for the work was O.I. Beauvais, for some reason the layout and design of the Nikolskaya Tower was changed - he introduced Gothic motifs into a single unique Kremlin style.
Subsequent transformations in the fortress concerned mainly internal buildings; the defensive structures remained practically unchanged. This is how we see them today. Below you will find out how many defensive towers there are in the Moscow Kremlin; you will find a description of each tower individually, starting with the Vodovzvodnaya Tower and further clockwise.
Vodovzvodnaya Tower
In plan, the Kremlin is an elongated triangle. Its southwestern peak is crowned by this tower. All three corner towers are shaped like elongated cylinders, that is, round. The tower was built by Antonio Geraldi (Anton Fryazin) in 1488. Initially it was called Sviblova, after the name of the boyar whose courtyard stood nearby. Through the efforts of engineer Christopher Galovey, who worked in Russia in the 17th century, a mechanical water pump was installed in the building. As a result, the name “Vodovzvodnaya” was assigned to the tower. The appearance and design of the building are classic, height 61 m. A special feature is the alternating masonry in the lower half of the building. The tower's tent is crowned with a three-meter ruby star.
Borovitskaya Tower
It belongs to the gate towers - it has a through passage to the Kremlin territory. The fortification, square at the base, was built in 1490 by the architect P.A. Solari; height - 54 m. The name presumably comes from a forest forest that once stood nearby; another name is “Predtechenskaya”. Today it is used as the main entry point for official motorcades. The top of the tower is decorated with a ruby star.
Weapon Tower
The structure is a quadrangle tapering upward with a square tiered top and a tent. Its author was presumably Aloisio de Caradino (Aloviz Fryazin). Built in 93-95 of the 15th century, height 39 meters. In 1851, the Armory Chamber was built in the Kremlin behind the tower, where the modern name comes from. It was also called “Konyushennaya” because the Stable Yard stood nearby.
Commandant's Tower
This is another creation of Aloviz Fryazin. Construction time: 1493–1495. It began to be called “Komendantskaya” due to the city commandant moving to live in the Amusement Palace, which is located behind the tower. Before this, the building bore the name “Kolymazhnaya”, after the Kremlin courtyard of the same name. The shape of the building is square, the top is hipped, the height is 41 meters.
Trinity Tower
Of all the Kremlin’s defensive structures, this is the tallest structure (80 m). In appearance it is very reminiscent of the Spasskaya Tower. Previously, there was a representative office (monastery) of the Trinity Monastery nearby, which is where the name came from. The only travel stone bridge that has survived to this day is the Troitsky Bridge, which connects the tower with the diversion bastion (arrowhead) of the Kutafya Tower. Nowadays, the main flow of excursionists enters the Kremlin through this bridge. The author of the project is Aloviz Fryazin, the time of construction is 1495. The structure is square, stepped, with rich decoration. The hipped roof is crowned with a ruby star.
Kutafya Tower
This gate fortification (barbican), as well as the bridge at the beginning of which it stands, is the only structure of this type that has survived to this day. The 13-meter archer does not have the tent top typical of the Kremlin ensemble, but thanks to the white and red ornament it looks bright and festive. Author: Aloviz Fryazin. Now the tower is a checkpoint for Kremlin visitors.
Middle Arsenal Tower
It is adjacent to the Arsenal building, so it is not difficult to guess the origin of the name. The tower is an elongated quadrangle with a stepped hipped superstructure. Author - Aloviz Fryazin; “put into operation” in 1485; height - 38.5 m. During the restoration of the Kremlin after the Napoleonic invasion, a decorative grotto was built near the base of the tower; it still exists today.
Corner Arsenal Tower
In terms of size, this is the most powerful defensive structure of the fortress. The tower is the northernmost point of the Kremlin; it was built in 1492 according to the design of P.A. Solari. The structure and superstructures have the shape of a 16-sided cylinder, so it is classified as the round towers of the Kremlin. The structure was of exceptional importance in the defense system; it blocked with fire the crossing on the Neglinnaya River and the approaches from Red Square. In addition, in the basement of the tower, a spring came out of the ground, so the besieged did not experience a lack of drinking water.
Nikolskaya Tower
It got its name thanks to the gate icon of St. Nicholas. The travel tower was built under the direction of P.A. Solari in 1491. The part protruding forward of the wall and the tower itself represent a quadrangle at the base, and the two-stage superstructure is an octagon. Osip Bove, during the restoration of the fortress after the French invasion, rebuilt the tower in the Gothic style, as a result, it is very different in appearance from the general background of the fortress. At the top of the hipped roof is a ruby star.
Senate Tower
In Soviet times, this Kremlin tower appeared in the frame almost more often than Spasskaya. The fact is that directly opposite it stands the Lenin Mausoleum, and the historical name was given in honor of the Senate, whose building stands behind the tower, inside the Kremlin. In plan it is a quadrangular fortification structure with a multi-tiered superstructure and a tent roof. Author - P.A. Solari, built 1491; height - 34.3 meters.
Spasskaya Tower
This is the main Kremlin gate. Once upon a time, those entering and leaving the fortress saw images of the Savior above the gates. During the years of Soviet power they were painted over. Only recently it was possible to restore one of the icons (from the Red Square side). Square multi-tier tower designed by P.A. Solari is 71 meters high and is richly decorated with decorative elements. A chiming clock is installed in the tent quadrangle. Today the tower is called nothing less than a symbol of Moscow.
Tsar's Tower
This structure cannot be called a full-fledged tower, since it does not rest on the ground, but is erected on the crest of a wall. She looks more like a fairy tale, popular print, than a fighter. The exact purpose of this building, as well as its author, are unknown, but it does not spoil the general appearance. At one time, several bells hung inside, forming a common alarm with the belfry of the Spasskaya Tower. The construction dates back to the 80s of the 17th century.
Alarm tower
Previously, the towers of the Moscow Kremlin, along with defensive functions, played the role of a fire tower. From the observation deck of this tower, the entire Kitay-Gorod and its surroundings were clearly visible. If there was a fire, the danger was announced by the ringing of an alarm bell suspended in the superstructure. The purpose of the bell is reflected in the name of the tower. It is not known for certain who the author of the project is. The building was built in 1495.
Konstantino-Eleninskaya Tower
Until 1928, among other churches in the Kremlin, there was a church named after St. Konstantin and Elena. The Bolsheviks demolished this church, but a reminder of it was preserved in the name of the tower that stood nearby. This is a powerful, squat (height 38 meters), square in plan structure designed by P.A. Solari. The stepped hipped superstructure here, as on other towers, appeared in the middle of the 16th century.
Beklemishevskaya Tower
It covers the south-eastern corner of the fortress. The tower is round, 46.2 meters high. Marco Ruffo built it in 1488. In the defense system, the task of this fortification was to cover the river crossing and the fortress moat from Red Square. Once upon a time, not far from the tower there was a courtyard of the Beklemishev nobles, from whom the modern name of the building came.
Petrovskaya Tower
From the side of the Moscow River, all the Kremlin towers, with the exception of the corner fortifications, are of small height. This is due to the obviously lower probability of an assault through a wide water barrier. So, built in the 80s of the 15th century, this tower is only 27.15 meters high. “Petrovskaya” - because the metropolitan church of the same name stood nearby.
Second Nameless Tower
It is unknown for what reason the two towers on the river side were given the names “Nameless,” although the authors of the projects are indeed unknown. This fortification was built in the 80s of the 15th century; it is distinguished by the fact that the front part of the quadrangle protrudes beyond the wall quite a bit. Initially, this tower had a gate, but then it was blocked with bricks.
First Nameless Tower
This tower has had “no luck” throughout history; it was dismantled several times and then rebuilt. Maybe they wanted to strengthen the walls more thoroughly, since at one time the interior rooms were used to store gunpowder, which is why at some time the tower was called “Powder Tower”. The first “version” of the tower was built in the 80s of the 15th century. The structure is square, 34 meters high, with an observation deck in the quadrangular tented superstructure.
Taynitskaya Tower
In ancient fortresses they loved to arrange secret passages. In the Kremlin, such a passage to the banks of the Moscow River originated in this tower, which is why it was called “Taynitskaya”. The peculiarity of this building is that it was from here that the construction of the walls and towers of the brick Kremlin began in 1485. The author of the project is Anton Fryazin; the height of the structure is 38.4 meters. Initially the tower was a gate tower, then the passage was blocked.
Annunciation Tower
There is no chronicle evidence of the exact date of construction of this fortification. But architectural features - shape, internal structure, masonry method and others suggest the most probable period of construction; it covers two years - from 1487 to 1488, when work on the creation of the “brick” Kremlin, including similar towers, was carried out especially intensively.
The tented superstructure and observation deck were added in the 80s of the 17th century. The parapet and hinged loopholes (mishkuli) along the entire upper perimeter of the lower quadrangle were made in accordance with the fortification rules of that time. The middle part of the tower, also square in plan, is made using arched technology. Nowadays, windows with decorative frames are inserted into the openings.
Bells once hung inside the upper quadrangle. The tower served as a belfry for the Church of the Annunciation; it stood here in the form of a tower extension from 1731 to 1933. The reason for the construction of the temple in this place, as well as the name of the tower itself, was the miraculous discovery of the icon of the Good News. According to contemporaries, it appeared on the north side of the tower during the reign of Ivan IV (the Terrible). However, this did not prevent the tower from being used as a dungeon during the same period.
Italian work
Under Ivan III, that grandiose structure was erected - the Moscow Kremlin, which we have been admiring for five hundred years. We will not talk about churches, but will focus on the Kremlin walls and towers. First, the old walls and towers were dismantled, and then new ones were erected from baked red bricks. Their construction took approximately ten years. The height of the walls ranged from five to nineteen meters, and the width - from three and a half to six and a half meters. To this day they are surrounded by battlements, otherwise known as merlons. They have beautiful rounded forked ends called dovetails. All of them have been counted - there are one thousand and forty-five of them. Nineteen towers were initially built. Of these, three round ones stood at the corners of the triangle that represents the Kremlin. The main entrance gate passed under the Spasskaya (Frolovskaya) tower. Here the rider had to dismount and every guest had to take off his hat. There were four gates in total.
Tsar's Tower of the Moscow Kremlin
The entire Kremlin was built between 1482 and 1495. And the Tsarskaya Tower doesn’t look like a tower at all.
This is an elegant little mansion, which was erected in 1680 in the place where, according to legend, Ivan IV sat. That’s why it was called that - the Tsar’s Tower of the Moscow Kremlin. It has nothing in common with the other towers, which are massive and require defense. Among them, it stands out for its “toy” and very decorative appearance. The Tsar's Tower has a first, lower tier, designed to allow walking along the wall. The second - airy - begins with four stone columns. They are vase-shaped and decorated with two white belts. They are supported by a green hipped roof of eight sides, which is completed by a gilded working weather vane. The Tsar's Tower is very elegant. Above the columns are small round pyramids with weather vanes. The second tier is the platform where people climbed to ring the bell in case of fire. Yes, the Tsarskaya Tower once had the Spassky Bell. It was built on the eastern wall between the Spasskaya and Nabatnaya towers. Many people are interested in: “Does the Tsar’s Tower have a clock?” As you can see in the photo below, no. The clock on the Tsar's Tower was never installed. They don't exist now. They appeared in 1585 on three other gate towers of the Kremlin. It’s just that Tsarskaya is located in close proximity to the nearby Spasskaya.
It is on it that the famous chimes, which were made in the mid-19th century, are located. The design of the belfry determined the appearance of a peculiar melody that the clock emits every fifteen minutes. The total height of the Tsar's Tower does not even reach 17 meters. Compare with Vodovzvodnaya - with its height exceeding sixty meters.
The most interesting facts about the Kremlin towers
It is not for nothing that Karamzin said that the Kremlin is “a place of great historical memories,” and the Kremlin towers occupy a huge place in them. The walls and towers, as we are used to seeing them, were built in 1485 - 1516 and form an irregular triangle in shape.
Initially, there was a through passage inside the wall through all the towers, but over time most of it was filled with construction debris; the section between the Konstantino-Eleninskaya and Nabatnaya towers was preserved. The three towers standing in the corners of the triangle have a circular cross-section, the rest are square. Almost all of them are made in the same architectural style of the 17th century; only Nikolskaya, which was rebuilt in the pseudo-Gothic style at the beginning of the 19th century, is out of order.
Beklemishevskaya (Moskvoretskaya) tower
Height - 46.2 m.
It is located near the junction of the Moscow River with a moat and performs an important defensive function. Built in 1487-1488 by Italian architect Mark Fryazin. The first name comes from the courtyard of boyar Beklemishev adjacent to the tower; later - from the nearby Moskvoretsky Bridge.
Ivan Beklemishev was nicknamed “Bersenem” for his caustic tongue, that is, gooseberry (hence Bersenevskaya embankment). He led the boyar opposition to the grand ducal power. Vasily III, who sought to rule alone without the boyars, ordered his head to be cut off, and his courtyard, along with the tower, was used as a prison for disgraced boyars.
There was a well and a rumor cache in the tower. S.P. Bartenev mentioned it in the book “The Moscow Kremlin in the Old Time and Now”: “The Italian engineers who built the Kremlin appreciated its position (near the river) and provided it with a hiding place as a warning against undermining.” The presence of the cache was also confirmed by the architect I. E. Bondarenko, who examined the Kremlin in 1918: “A cache was made in the Beklemishevskaya Tower to prevent undermining.”
Under Peter I in 1707, it was re-equipped for defense against the Swedes. The tower's loopholes were stretched to accommodate more powerful cannons. Then, during restoration in 1849, they regained their original appearance.
This is one of the few Kremlin towers that were practically not rebuilt. After Napoleon's invasion, it needed only minor repairs. During the storming of the Kremlin by the Bolsheviks in 1917, the top tent was knocked down by a shell, but three years later it was restored.
Konstantino-Eleninskaya Tower
Height - 36.8 m.
Built in 1490 by Pietro Antonio Solari. It received its modern name after the Church of Constantine and Helen was built nearby in the Kremlin in the 17th century (it was dismantled in 1928).
Previously, in its place there was an ancient white stone tower from the time of Demetrius Donskoy, called Timofeevskaya. Through its gates, Dimitry Donskoy in 1380 rode with his squads to the famous Battle of Kulikovo.
Originally it was a passageway, with a drawbridge over the moat and a diversion arrow (an additional tower connected to the main bridge).
At the end of the 17th century, when Velikaya Street lost its former significance and the former defensive role of the tower came to naught, the strelnitsa was turned into a prison, the dungeon was nicknamed “Torture”. The tower gates were closed. In 1707, the loopholes were also cleared out for cannons. In the 18th century, the diversion arrows and the bridge were demolished.
By the way, the arch of the blocked gate, partially covered by later layers, is still clearly visible on the facade of the tower from the side of Vasilyevsky Descent, as well as the recess for the gate icon and traces of vertical slots for the levers of the drawbridge.
The main quadrangle is divided into two tiers. The first tier was previously used for travel, and the second was used for office space. The ascent to the upper platform of the tower is via a narrow staircase located deep in the wall.
Alarm tower
Height - 38 m.
The name comes from the Spassky alarm bell hanging on it, which served as a fire alarm. Erected in 1495. Well preserved its original shape.
The lower tier of the tower is a complex multi-chamber room connected to the running parts of the walls by stairs and openings.
The tower is placed very high - on a hill. It was a watchtower of the Kremlin fortress. Columns of smoke indicated the approach of the steppe enemy, which the watchmen announced by ringing bells. Muscovites from unprotected settlements hurried to take refuge, some behind the walls of the monastery, and some in the Kremlin.
In 1771, during the Plague Riot, the rebels sounded the Spassky alarm and thus gathered Muscovites to the Kremlin. At the end of the riot, Catherine II ordered the removal of the tongue from the bell. For more than 30 years, the bell hung on the tower without a tongue. In 1803 it was moved to the Arsenal, and in 1821 - to the Armory, where the bell still hangs in the lobby.
The inscriptions on the bell say: “On the 6th day of July 1714, this alarm bell poured out from the old alarm bell which broke the Kremlin of the city to the Spassky Gate. It weighs 150 poods”, “The master Ivan Motorin ran this bell”.
In the 1970s, the Alarm Tower began to tilt due to the loss of soil density and a cracked foundation. After bracing the base of the tower with metal hoops and strengthening the soil, the tilt was stopped. However, the tower still deviates from the vertical by one meter.
Tsar's Tower
Height with weather vane - 16.7 m.
This is the youngest and smallest tower of the Moscow Kremlin, built in 1680. Its octagonal tent on jug-shaped pillars resembles the porch lockers of stone residential mansions that were common at that time. Well preserved its original shape.
Strictly speaking, this is not a tower, but a stone tower, a tent placed on the wall. Once upon a time there was a small wooden tower from which, according to legend, Tsar Ivan IV (the Terrible) loved to watch the events taking place on Red Square - hence the name of the tower.
In its lower tier there is a through arched passage - a continuation of the running part of the wall.
Spasskaya Tower
Height with star – 71 m.
It was built in 1491 during the reign of Ivan III by the architect Pietro Antonio Solari, as evidenced by the white stone slabs with memorial inscriptions installed on the tower itself.
Initially it was called Frolovskaya after the nearby church of Frol and Lavra. In 1516, a wooden bridge was built from the tower across the moat. In 1658, Tsar Alexei Mikhailovich ordered to call it Spasskaya. The new name was associated with the icon of the Savior Not Made by Hands, placed above the gate on the Red Square side. The icon itself has not survived, but the place where it hung is clearly visible.
When built, the tower was approximately half as tall. In 1624-1625, the English architect Christopher Galovey, with the participation of the Russian master Bazhen Ogurtsov, erected a multi-tiered top in the Gothic style over the tower.
If the enemy penetrated inside the archery, the iron bars were lowered, and the enemy found himself locked in a kind of stone bag. He was fired at from the upper gallery of the archery. On the façade of the tower you can still see the holes through which chains were passed to raise and lower the special wooden deck of the bridge, and in the gate passage there are grooves along which a metal grate ran.
Fantastic figurines - an element of decor - under Tsar Mikhail Fedorovich, their nakedness was bashfully covered with specially sewn clothes. In the mid-17th century, the first double-headed eagle was installed on the main tower of the Kremlin.
The Spassky Gate was revered as saints. It was forbidden to ride through them on horseback, and men passing through them had to remove their headdresses in front of the image of the Savior, which was illuminated by an unquenchable lamp. Anyone who disobeyed the holy rule had to make 50 prostrations. Criminals sentenced to death who were executed at Lobnoye Mesto prayed to the image of the Savior of Smolensk.
There is a legend that when Napoleon was passing through the Spassky Gate in captured Moscow, a gust of wind pulled the famous cocked hat from his head. During the retreat of the French army from Moscow, the Spasskaya Tower was ordered to be blown up, but the Don Cossacks arrived in time and extinguished the already lit wicks.
They were also the main entrance to the Kremlin, from here regiments left for battle, and here they met foreign ambassadors. All religious processions from the Kremlin went through these gates, all the rulers of Russia, starting with Tsar Mikhail Fedorovich, solemnly passed through them before his coronation.
To the left of the gate stood the chapel of the Great Council Revelation (Smolenskaya), to the right - the Great Council Angel (Spasskaya). They were demolished in 1925.
The legend associated with the icon of the Savior Not Made by Hands is also interesting. In the mid-17th century, a plague epidemic swept through the central city. The epidemic bypassed the city of Khlynov; there were rumors that the reason for this was the miraculous image of the Savior Not Made by Hands, to which the townspeople prayed. Having learned about this, Tsar Alexei Mikhailovich ordered to bring the icon to Moscow. The image was delivered in a religious procession in 1648.
With the coming to power of the Bolsheviks, the gate image, as well as the icon of the Savior Not Made by Hands itself, were lost. However, in June 2010, icon painter Dmitry Vinokurov wrote an accurate list of the famous miraculous icon.
The famous chiming clock has existed since the 16th century. They were made in 1625 under the direction of the English mechanic Christopher Galovey. In 1705, by decree of Peter I, the Spassky clock was converted into a German style with a dial at 12 o'clock. In 1770, the English clock found in the Chamber of Facets was installed. Since 1770, the clock has played the German melody “Ah, my dear Augustine” for some time. Modern chimes were made by brothers Nikolai and Ivan Budenop in 1851-1852 and installed on 8-10 tiers of the Spasskaya Tower. From that time on, the chimes played the “March of the Preobrazhensky Regiment” at 12 and 6 o’clock, and at 3 and 9 o’clock the hymn “How Glorious is Our Lord in Zion” by Dmitry Bortnyansky, which sounded over Red Square until 1917. On November 2, 1917, during the storming of the Kremlin by the Bolsheviks, a shell hit the clock and the clock stopped for almost a year. In August-September 1918, at the direction of Lenin, they were restored by watchmaker Nikolai Behrens. The clock began to play “Internationale” at 12 o’clock, and “You have fallen a victim...” at 24 o’clock. However, already in 1938, the chimes fell silent, only chiming the hours and quarters. In 1996, during Yeltsin’s inauguration, the chimes began to play again after 58 years of silence. At 12 and 6 o'clock the chimes began to play the "Patriotic Song", and at 3 and 9 - the melody of the choir "Glory". The last major restoration was carried out in 1999. Instead of the “Patriotic Song,” the chimes began to play the national anthem of the Russian Federation.
By the way, the watch weighs 25 tons and is driven by three weights weighing from 160 to 224 kg. The watch has four dials with a diameter of 6.12 m, the height of the numbers is 72 cm, the length of the hour hand is 2.97 m, the length of the minute hand is 3.28 m. They are wound 2 times a day.
View of Red Square near the monument to K. Minin and D. Pozharsky towards the Intercession Cathedral and Spassky Gate
From the 1600s until 1935, the tower was crowned with a gilded double-headed eagle. In August 1935, it was decided to replace the eagles (they were installed on the Borovitskaya, Spasskaya, Nikolskaya and Trinity towers) with five-pointed stars with a hammer and sickle (the star was also installed on the Vodovzvodnaya Tower). Sketches of the stars were developed by academician Fyodor Fedorovsky. The first ones were made of high-alloy stainless steel and red copper. In the middle of each star, a hammer and sickle covered with gold was lined with Ural gems. But they quickly faded, and they also looked ridiculous in the overall composition of the Kremlin, they were bulky and greatly disturbed the architectural ensemble. In 1937 they were replaced with ruby and luminous ones. The power of the lamps in the star is 5000 watts.
Recently, social activists and the church are increasingly turning to the president with a request to replace the stars with eagles, but so far there have been no official statements on this matter.
Spasskaya Tower has 10 floors
Senate Tower
Height - 34 m.
Built in 1491 by the architect Pietro Antonio Solari. The tower received its name after the construction of the Senate Palace on the Kremlin territory was completed in 1787. In 1680, a stone tent was built over the tower, ending with a golden weather vane. Inside the tower has three tiers of vaulted rooms. In front of the tower is the Lenin Mausoleum.
In 1948, a passage was made from the tower to the Mausoleum so that members of the CPSU Central Committee could enter the stands directly from the Kremlin, bypassing Red Square.
Inside the main volume of the square tower there are three tiers of vaulted rooms.
Nikolskaya Tower
Height with star - 70.4 m.
Built in 1491 according to the design of Pietro Antonio Solari. It is named after the icon of St. Nicholas the Wonderworker, located above the passage gate of the diversion arch. According to the existing tradition, at this tower in front of the icon of St. Nicholas - the holy saint of God, the most revered in Rus' - the townspeople resolved their controversial issues.
In 1612, it was through the gates of the Nikolskaya and Spasskaya towers that the people's militia, led by Prince Dmitry Pozharsky and Kuzma Minin, solemnly entered the Kremlin on November 1. Muscovites and residents of surrounding villages greeted the winners with jubilation. (On October 27, an agreement on the surrender of the Polish garrison was signed).
In 1702-1736 the Arsenal building was built. The building is adjacent to the Kremlin wall between the Nikolskaya and Corner Arsenal towers. The Nikolskaya Tower acquires Baroque decor, just like the original design of the Arsenal.
In 1806, the tower was completely rebuilt; the previous superstructure over the quadrangle was replaced with a Gothic eight-shaped top with a high white-stone tent and openwork decorations. This, by the way, is the main difference between the Nikolskaya Tower and other Kremlin towers.
In 1812, it was blown up by the French retreating from Moscow, the tent collapsed, part of the passage gate was damaged, but part of the quadrangle with the gate icon of St. Nicholas of Mozhaisky was not touched. In the book by Alexey Remizov you can find a mention: “It exploded so hard that it broke the windows and doors of all the houses in the area. All that remains of the Arsenal are ruins. And half the tower collapsed. But Nikola - with sword and hail - resisted! Even the glass on the icon did not crack. Even the lantern with the candle continued to hang.”
News of the miracle soon reached the emperor. Arriving in Moscow, Alexander I personally became convinced of the safety of the icon and ordered, first of all, to restore the tower, and to hang a marble plaque under the icon, the words for which he himself had drawn. It was later dismantled.
Nikolsky Gate of the Moscow Kremlin
The tower was restored in 1816-1819.
There used to be single-domed chapels near the Nikolsky Gate, but they were also demolished in 1925.
During the battles in October 1917, the gate image of St. Nicholas of Mozhaisk was riddled with bullets and shrapnel, but the face itself was not damaged, which was perceived as a miracle by believing Muscovites.
At the end of April 1918, before the first official celebration of the proletarian May Day, the facade, including the icon, was completely draped in red calico. According to the official version, strong gusts of wind, twisting the panels, freed up the view of the image. However, according to people’s recollections, the weather was calm and the red canvas tore as if it had been cut with a sword.
Today, the star of the Nikolskaya Tower has the largest number of faces per ray - 12.
Corner Arsenal Tower
Height - 60.2 m.
The most powerful tower of the Moscow Kremlin. Its lower mass consists of 18 faces, and the base is greatly expanded. This gives it greater stability. In the upper part there are hinged loopholes - machikuli. The walls reach 4 meters in thickness. Built in 1492 by Pietro Antonio Solari.
A well was dug in the tower, which in case of a siege could be used by the garrison of the fortress (it has survived to this day). From the Corner Arsenal Tower there was a secret passage to the Neglinnaya River (later it was laid). In the 15th-16th centuries, the tower was strengthened with an additional wall that went around it in a semicircle. In 1672-1686, an octagonal tent was erected over it.
During the Patriotic War of 1812, the tower was partially damaged by an explosion. In 1894, the tower was repaired and adapted for the Moscow provincial archive, while the interior was remodeled.
Middle Arsenal Tower
Height - 38.9 m.
Built in 1493 - 1495 on the site of the corner tower of the time of Dmitry Donskoy. Previously, it was called Granena - from the facade dissected on the edge.
In ancient times, it was connected by intra-wall passages with the Corner Arsenal and Trinity towers. The first move was unwalled in 1934. Another passage inside the wall was discovered in June 1974, when during the restoration of the Kremlin wall from the side of the Alexander Garden, an entrance arch was found in it, next to the Middle Arsenal Tower.
Previously, it was called Granena - from the facade dissected on the edge.
Photo: www.kreml.ru
Trinity Tower
Height with star - 80 m.
This is the tallest tower of the Kremlin. The Trinity Bridge, protected by the Kutafya Tower, leads to its gates. The tower gate serves as the main entrance for visitors to the Kremlin. Built in 1495-1499. Italian architect Aleviz Fryazin.
During its history, it managed to change several names - Epiphany, Rizopolozhenskaya, Znamenskaya, Karetnaya. It received its current name in 1658 by decree of Tsar Alexei Mikhailovich based on the nearby courtyard of the Trinity Monastery.
The two-story base of the tower housed a prison in the 16th and 17th centuries. A stone staircase led to it; a small hatch led from the upper rooms to the lower ones, through which only one person could crawl. This was the only way out of these “stone bags”. For air circulation, vents were made in them - special slots.
In 1870, it was adapted to house the Archives of the Ministry of the Imperial Household.
Above the Trinity Gate in the icon case there was an icon of the Kazan Mother of God, damaged during the storming of the Kremlin by the Bolsheviks in 1917. The fate of the gate icon during Soviet times is unknown. Currently, the place of the icon above the Trinity Gate on the side of the Alexander Garden is occupied by a clock, and on the side of the Kremlin - by the same empty architectural niche.
The double-headed eagle of the Trinity Tower turned out to be the oldest - 1870, so when dismantled in 1935 it had to be dismantled at the top of the tower. The star installed in its place was the most massive, its weight was about 1.5 tons. The star we see on the tower now was installed in 1937.
In terms of its administrative significance it was second only to Spasskaya. The tower gate served as the entrance to the metropolitan's mansion, to the chambers of the queen and princesses, as well as the exit to the Volotsk road leading to the north, along which the princes, and later the kings, went on campaigns. Ceremonial meetings of returning rulers also took place here.
Now the Presidential Orchestra of Russia is based here.
Kutafya Tower
The height on the city side is 13.5 m.
The only surviving diversion tower. Built in 1516 under the leadership of Aleviz Fryazin.
It has only one gate, which in moments of danger was tightly closed by the lifting part of the bridge.
In the 16th and 17th centuries, the water level in the Neglinnaya River was raised high by dams, so that water surrounded the tower on all sides.
Drawbridges across the moat that surrounded the tower led to the side tower gates. The remaining gaps for the chains of the lifting mechanisms can still be seen.
In 2011, the construction of modern pavilions began on the sides of the tower, which, according to the fears of experts in the preservation of cultural heritage, will distort the historical appearance of the monument.
Commandant's Tower
Height - 41.25 m.
Built in 1493-1495 under Ivan III, it was formerly called Glukha or Kolymazhnaya (after the nearby Kolymazhnaya yard, where the royal carriages were kept and stables were located). It received its current name in the 19th century, when the commandant of Moscow settled nearby in the Poteshny Palace.
The main volume of the tower contains three tiers of rooms covered with barrel vaults.
In 1676-1686, the tower, like all the others, was built with a hipped top for decoration (initially all the towers were without these superstructures and ended with a belt of overhanging archers for a gloomy and menacing look).
Weapon Tower
Height - 38.9 m.
Built in 1493-1495. At the beginning of the 17th century, it had a passage gate to the Stables Yard in the Kremlin. Hence its ancient name Konyushennaya. The tower received its modern name in the 19th century after the Armory Chamber building built on the territory of the Kremlin.
In 1676-1686, the tower was built with a hipped roof and has well preserved its medieval shape to this day. Inside the main volume of the tower there are two tiers of vaulted rooms; the lower one has an entrance from the Kremlin.
During its construction, extensive hydraulic engineering work was required; due to the swampy floodplain, it was necessary to strengthen the creeping soil of the slope and rebuild the fortress wall above the river bank.
Borovitskaya Tower
Height with star - 54.05 m.
The name of the tower, according to legend, comes from an ancient forest that once covered one of the seven hills on which Moscow stands. According to another legend, the tower got its name from the builders of the white-stone Kremlin under Dmitry Donskoy - this part was built by the residents of Borovsk.
Before the construction of the modern Borovitskaya tower, there was another one in its place, which had the same name. This is evidenced by the record of the construction of the Church of John the Baptist “on the forest” in 1461, where it was written that this church stood at the “Borovitsky Gate”.
The new Borovitskaya Tower was built by Pietro Antonio Solari during the renovation of the Kremlin in 1490, by order of Ivan III.
Through it we entered the economic part of the Kremlin - to the Zhitny and Konyushenny courtyards. In 1493, the tower was seriously damaged by fire. In 1658, by decree of Tsar Alexei Mikhailovich, it was renamed Predtechenskaya - after the Church of the Nativity of the Baptist in the Kremlin (later dismantled during the construction of the Armory), however, the new name did not take root.
Above the Borovitsky Gate in the icon case there was an icon of St. John the Baptist. The lamp was looked after by the parable of the Church of St. Nicholas Streletsky, located on Borovitskaya Square. The temple was destroyed in 1932 during the construction of the Sokolnicheskaya metro line. The icon was lost during Soviet times. Its place above the gate is occupied by a clock. In Soviet times, double-headed eagles were replaced with stars (as well as on the Spasskaya, Nikolskaya, and Trinity towers).
In 1812, during the explosion of the Vodovzvodnaya tower, the top of the tent fell from Borovitskaya. In 1816-1819 the tower was repaired. In 1848, after the destruction of the Church of the Nativity of the Baptist near Bor, the tower was turned into a church. The throne was moved there from the church and the pseudo-Gothic decorations were destroyed.
Borovitsky Gate of the Moscow Kremlin
On the outside of the Kremlin wall, on the folds of the gate, you can see coats of arms carved from white stone, clearly of ancient origin - Lithuanian and Moscow. Experts still have not given an answer about the time and reasons for their appearance on the Borovitskaya Tower.
Another interesting fact is that if a foreign flag flies on a building near the Borovitsky Gate, this means that a foreign president is currently in the Kremlin.
Today, the Borovitsky Gate is the only permanently operating travel gate in the Kremlin. Visitors to the Armory Chamber also pass through the Borovitskaya Tower. It is believed that they are the oldest of the Kremlin gates, there is an opinion. That there is an underground passage underneath them.
Vodovzvodnaya Tower
Height with star - 61.25 m.
Built in 1488 by Italian architect Anton Fryazin. The former name Sviblova Tower comes from the boyar family Sviblova, whose courtyard adjoined the tower from the Kremlin.
She had a well and a hiding place for access to the river. It received its modern name in 1633 after the installation of a water-lifting machine to supply water from the Moscow River to the Kremlin. According to contemporaries, a similar machine, manufactured under the leadership of the Englishman Christopher Galovey, cost several barrels of gold. Galloway made an ingenious device that supplied water through lead pipes to the gardens of the mountainous part of the Kremlin. This was the first pressure water supply system in the history of Russia. Unfortunately, the water-lifting machine has not survived.
On the Moscow River at the Vodovzvodnaya Tower there was a port-washing raft for rinsing clothes. On the bank of the river there was a port-washing hut with accessories for the raft. A small port-washing gate was built in the Kremlin wall, through which laundry was carried.
The dampness from the well, gradually penetrating into the masonry, destroyed the tower. In 1770, Bazhenov proposed demolishing it, but did not receive permission. However, in 1805-1806 the tower had to be dismantled to its foundation and rebuilt.
In 1812, the army of Napoleon Bonaparte, retreating from Moscow, blew up the tower. Restored in 1817–1819.
Unlike other towers on which ruby stars are installed, Vodovzvodnaya did not previously have a top in the form of an eagle. The star, 3 meters in diameter, was installed on the tower in 1937 and is the smallest of the Kremlin stars.
Vodovzvodnaya Tower
Annunciation Tower
Height with weather vane - 32.45 m.
The name comes from the “Annunciation” icon that previously existed on the tower, presumably built in 1487-1488. In the old days, there was an underground floor in the tower, now half-buried.
In 1731, the Church of the Annunciation was added to the tower, while the watchtower was converted into a bell tower with seven bells, and the weather vane was replaced by a cross. The tower was restored in 1866. From 1891-1892, the Annunciation Tower was used as a chapel of the church, while the loopholes were cut into large windows. In 1933, the church was dismantled, the cut loopholes on the facades were narrowed, and the cross was replaced by a weather vane.
Taynitskaya Tower
Height - 38.4 m.
The central tower of the southern wall of the Kremlin, the construction of the existing Kremlin walls and towers began with it. The construction of the Kremlin fortifications began on the southern side, since from here, it is believed, the Kremlin was most often threatened by the Tatars, and the old white stone walls here were the most dilapidated.
It was erected in 1485 by Anton Fryazin on the site of the Cheshkov or Chushkov gates of the fortress of the time of Dmitry Donskoy. There was a secret well inside and a hidden exit to the Moscow River, which is why the tower was nicknamed Tainitskaya.
When constructing the tower, the architect used brick for the first time for fortress construction. Until 1674, the tower had a striking clock.
Until the 18th century, a Jordan was held on the Moscow River, opposite the Tainitsky Gate, on the feast of the Epiphany. The royal entrance to Jordan was one of the most magnificent ceremonies.
In 1770-1771, in connection with the construction of the Kremlin Palace according to the design of V.I. Bazhenov, the Taynitskaya tower was dismantled, and in 1783 it was restored, but without the outlet arch. In 1812, during the retreat of Napoleon's troops from the Kremlin, the tower was damaged by an explosion and repaired in 1816-1818.
Until 1917, the Kremlin signal cannon was fired daily from the archer of the Tainitskaya tower, notifying Muscovites about the onset of noon - similar to the tradition of firing the Peter and Paul cannon in St. Petersburg.
In 1930 - 1933 the archer was dismantled again. At the same time, the passage gates were blocked and the well was filled in.
View of the Moscow Kremlin from Moskvoretsky Bridge
First Nameless Tower
Height - 34.15 m.
This architecturally simple tower was rebuilt many times. It was first erected in the 1480s. In 1547, the tower collapsed during the fire of Moscow from the explosion of the gunpowder warehouse built in it (that’s why it was also called Porokhovaya). It was rebuilt in the 17th century.
The tower was dismantled in 1770 in preparation for the construction of the Grand Kremlin Palace by V. I. Bazhenov. After the completion of the palace in 1776-1883, the tower, together with the wall between it and the Second Nameless Tower, was rebuilt in a new location, closer to the Tainitskaya Tower.
In 1812, the tower was blown up by the retreating French. It was restored in 1816-1835.
Second Nameless Tower
Height - 30.2 m.
Built in the 1480s as an intermediate tower on the southern side of the Kremlin.
In 1701 the tower had a gate, which was later blocked. In 1771, in connection with the construction of the Kremlin Palace, it was demolished and then restored.
Inside the tower there are two tiers of vaulted rooms. The lower tier is covered with a cylindrical vault, the upper - closed with formwork. The upper quadrangle is opened into the cavity of the tent.
Petrovskaya Tower
Height - 27.15 m.
The Petrovskaya Tower received its name from the Church of Metropolitan Peter, which belonged to the courtyard of the Ugreshsky Monastery. Therefore, it was sometimes called Ugreshskaya.
This tower, which looks very different from the neighboring towers, was rebuilt many times. The exact time of the first construction of the Petrovskaya Tower is unknown; it is assumed that it was erected along with other towers of the southern wall in the 1480s.
During the Polish intervention of the Time of Troubles, the tower was destroyed by cannon fire in 1612, then rebuilt. In 1667, a church was built in the tower.
In 1812, the tower was blown up by the retreating French; in 1818 it was restored.
Although the Petrovskaya Tower was erected “for a better appearance and strength,” it was used for household needs by Kremlin gardeners.
Inspection of the Kremlin
Visitors must purchase a ticket for a temporary exhibition or any museum complex. This gives the right to enter the Kremlin territory through the Borovitsky or Trinity Gates. For students and pensioners, admission is free upon presentation of a document. If you want to visit the cathedrals, you should buy an additional ticket. To visit the Bell Tower (height - 81 m), to look at the surrounding area from a height of twenty-five meters, you also need a ticket and... some strength. The ascent takes place along 137 steps. Always busy Muscovites should visit the Kremlin and its museums more often, otherwise it turns out that guests of the capital know it a little better.
