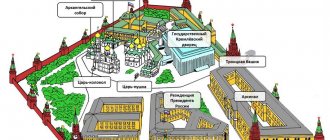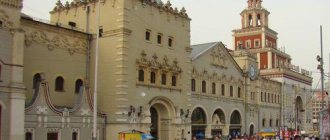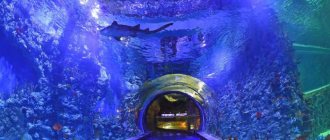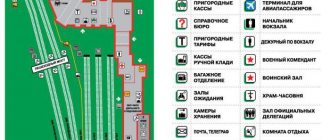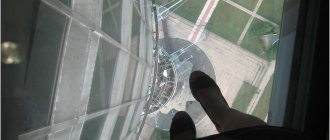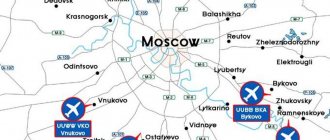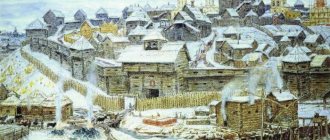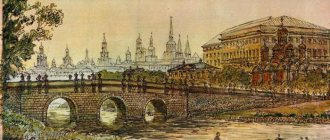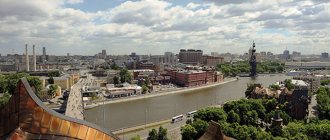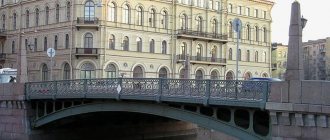Author: Your Five Kopecks
November 27, 2021 00:48
Tags: architecture Moscow City facts
8750
23
Moscow City is an ultra-modern business center located on Presnenskaya embankment. Incredibly beautiful high-rise buildings and skyscrapers make the complex recognizable and unlike any other district of Moscow. Moscow City combines offices of medium and large businesses, residential apartments, hotels, shops, restaurants and other institutions. Construction of the Moscow International Business Center began in 1998 and is due to end in 2021, in
0
See all photos in the gallery
0
Central core of Moscow City
One of the most complex structures of the MIBC, with a total area of 450,000 m². The core consists of two parts: underground
(3 metro stations, a parking lot and a shopping center) and
above-ground
(a hotel, a shopping and entertainment center and a large cinema and concert hall).
( pictured central core)
Tower Eurasia
0
Construction: 2007 - 2014 Height: 309 meters Number of floors: 72 above-ground, 5 underground Total building area: 207,542 m2 Floor area: 2100 m The tower called “Eurasia” is a unique skyscraper, which is located on the twelfth section of Moscow Business. This tower is a world masterpiece that highlights the finest and best features of two major civilizations, such as the West and the East. It reflects both Western respectability and Eastern luxury and sophistication. The skyscraper is quite modern, so it has a system called a “smart home”. This system allows all other building systems to operate uninterruptedly.
Complex "City of Capitals"
The complex consists of a 17-story domed building and two towers with the same names of cities, namely: the Moscow tower with a height of 302 meters (76 floors) and the St. Petersburg tower with a height of 257 meters (65 floors).
Most of the upper floors of the City of Capitals complex are allocated for luxury housing. The rest of this huge entertainment complex is occupied by various offices, shops, restaurants, fitness studios and more.
The total area of the complex is 288,680 m². ( pictured City of Capitals)
Tower-2000
0
Construction: 1998-2001 Area: 61057 m2 Height: 104 m Number of floors: 34 Number of elevators: 10 “Tower 2000” is the first skyscraper erected on the territory of a modern international business center. This tower stands out because, unlike other skyscrapers, it stands on the right side of the Moksva River and is made in a futuristic style, and is also located at a fairly close distance from the Kremlin. The other part of the business area is connected by the Bagration Bridge, made with a tower in the same style. The modern and innovative approach to the architecture of Tower 2000 is recognized by tenants, directors and tourists. The façade is finished in structured granite, giving the tower a heavenly appearance.
IQ-quarter complex
It includes a 22-storey hotel complex and two office buildings with a height of 34 and 43 floors, respectively, connected by a common subway. At its core, IQ-quarter is the main interchange and transport hub of the Moscow City International Business Center.
Thanks to the complex, you can quickly travel along the railway tracks to Moscow City from Sheremetyevo and Vnukovo airports. ( pictured IQ-quarter)
Tower Evolution
0
Construction: 2011 – 2015 Area: 153891 m2 Height: 255 m Number of floors: 53 Number of elevators: 22 Evolution Tower is one of the Moscow City skyscrapers of an interesting shape, with which a number of facts are associated. Thanks to its unique design, this tower is a real decoration of urban architecture: thanks to a special technology for constructing the facades, the sky and running clouds are reflected on them in sunny weather, reminiscent of a broadcast on a huge LCD screen. The tower's architect, Tony Kettle, was inspired by Auguste Rodin's sculpture "The Kiss" when developing the design.
Complex OKO Moscow City
The high-rise building with a total area of 249,600 m² will house office and retail space and luxury apartments in a ratio of approximately 50/50 percent. The height of the northern tower is 245 meters (49 floors), the southern tower of the OKO complex is more than a hundred meters higher and is 352 meters (85 floors).
On the second site No. 16b of the Moscow City International Business Center, also part of the OKO complex, there will be a 12-story public parking lot and a hotel 79 meters high (22 floors). ( pictured is the OKO complex)
North Tower
0
Construction: 2005 - 2008 Area: 135,000 m2 Height: 108 m Number of floors: 27 Number of elevators: 23 The North Tower is recognizable by its U-shaped decorative iron forms. The building has an atrium - the tallest in Europe. The glass dome crowning the atrium allows natural sunlight to penetrate, filling the interior space of the building. The exterior decoration of the 27-story high-rise is made of natural granite and colored glass. The North Tower complex of buildings resembles a cruise ship.
Interesting Facts
- “Tower 2000” can be seen in those films where you need to show the office of a successful company. The high-rise was featured in the films “Carrot Love 2” and “Don’t Be Born Beautiful.” Filming also takes place in the Federation Tower, which has the tallest clock in the world.
- At the lower level of the Bagration Bridge, horizontal travelators (moving stepless walkways) are installed, and the upper level is partially glazed, offering views of Moscow City
- During construction, the developers of the Federation complex used concrete twice as strong as regular concrete - B90. In their opinion, this is a guarantee of the stability of the towers even if an airplane hits them
- The height of the small “Tower 2000” and “Northern” is 104 and 108 meters, respectively, the “Tower on the Embankment” is 268 meters. For comparison, the height of the Cathedral of Christ the Savior is 100 meters, and the main building of Moscow State University is 235 meters.
- On September 8, 2021, a record for the height of tightrope walking in urban conditions was set between the OKO and Neva Towers. Seven athletes walked along the line between the towers at an altitude of 350 meters, which is 103 meters higher than the previous record! The names of the daredevils are Friede Kuhne, Nathan Paulin, Mia Noblet, Maxim Kagin, Alexander Gribanov, Gennady Skripko and Vladimir Murzaev.
Popular wisdom says that great things are seen from afar. Therefore, it is better to view Moscow City from the Kutuzovskaya metro station or from the Taras Shevchenko embankment. It is worth paying attention to the interior of the Vystavochnaya station, which sends you into the cosmic future.
See also:
Expo Center on Krasnaya Presnya
Moscow International Business Center on the map, directions
Moscow City Towers are located in the city center, north of Kutuzovsky Prospekt. Transport communications are established at the highest level; they can be accessed from anywhere in the capital. The easiest way is using the subway. Firstly, to avoid traffic jams, which can often be found in the center of Moscow.
Secondly, it may be difficult to find a free parking space, despite the fact that they are everywhere in Moscow City. When choosing the most optimal station, you should be guided by the point from which the departure will be made.
MIBC has three stations: Delovoy and Mezhdunarodnaya.
From Vystavochnaya it is convenient to get to the Central Core, as well as to the towers located not far from it. The Mezhdunarodnaya station is located under the Central Core, but in the opposite part from the Vystavochnaya station. The first exit goes straight into the city, and the second leads to Oko, Eurasia and the towers located on the river bank.
Those who arrive at the Delovoy Tsentr station should follow the signs to Vystavochnaya, from which you can already get to any place in the complex. At the Belorussky railway station there is the Belorusskaya station. To get to MIBC you need to take the brown line to the Kievskaya station.
And then go to the blue line, from which you can get to Vystavochnaya or Mezhdunarodnaya.
Kazansky, Leningradsky and Yaroslavsky railway stations near Komsomolskaya. The traffic pattern from it is the same as from the Belorussky railway station. From Kyiv station, take the metro and switch to the blue line, from which you can get to the metro stations in MIBC.
From the Kursky railway station from the Kurskaya metro station, take the brown line to Kievskaya, switch to the blue line and get to the desired station. From Paveletsky station you should go down to the metro and then follow the same pattern.
From Rizhsky Station, located on the orange line, you should get to Prospekt Mira, from which you will need to switch to the brown line and continue your journey to Vystavochnaya. From Savelovsky station, go down to the Savelovskaya metro station on the gray line, get to Novoslobodskaya, go to the brown line, get to the desired point.
In addition to the metro, you can get to the Business Center by bus No. 243 or on foot from the 1905 Goda, Kutuzovskaya and Kievskaya stations.
About the object
- Architect Sergey Tchoban, Peter Schweger (SPEECH Architectural Studio)
- Height (m) 373.7 m (East Tower), 242.4 m (West Tower)
- Exhibition (meters) 740
- Exhibition (min. walk) 9
- Start of construction 2004
- Completion of construction 2016
- Developer AEON-Development
- Investments $1.2 billion
- Number of elevators 67
- International (meters) 270
- International (min. walk) 3
- Plot number No. 13
- Total area (sq.m) 443000
- Estimated cost: $1.9 billion
- Parking spaces 874
- Market value (thousand rubles) 283.7
- Average rental rate (thousand rubles/sq m per year) 28.6-30.3
- Number of floors 95 (East), 63 (West)
Do you need help selecting real estate? Submit a request
Business-
In March 2008, the construction of a class A business center was completed - the 27-story “North Tower”, which has two underground floors. This is the largest “green” business center in Russia and the CIS, certified according to the BREEAM system of environmental assessment of building performance.
The North Tower has panoramic elevators and an 18-story atrium with a dome, which increased the illumination of the premises. A conference room for 200 people, a bank branch, restaurants and cafes, a fitness center with a swimming pool, a beauty salon and ample parking.
author:
"North Tower"
For cars
The Intourist garage was built in 1934 by the architect Konstantin Melnikov to store cars (Sushchevsky Val Street, 33). The working drawings of the building were created by the architect Kurochkin , while Melnikov took upon himself the design of the external appearance. A significant part of the facade was glazed, and the glazing area has the shape of an intersecting circle and trapezoid. The facade of part of the building is, as it were, pulled together by a diagonal line of glazing.
Garage "Intourist". Photo: Commons.wikimedia.org/ NVO
In the same way, glass dominates the appearance of another building by Melnikov, the so-called “round garage” of the State Planning Committee (Aviamotornaya Street, 63, building 1). In fact, the garage is not round at all, but it is the huge window on the facade, reminiscent of a car headlight, that defines the appearance of the building. The automotive theme is also supported by the roof of the one-story administrative building, reminiscent of an elongated wing of a car, and the vertical white lines of the facade of another building, evoking associations with a radiator grille.
Gosplan garage. Photo: Commons.wikimedia.org/ Dmitralex
Construction Features
The Federation multifunctional complex consists of 2 skyscrapers of different heights, growing from a common stylobate part. They were built in accordance with the most stringent regulations in the world and using all kinds of energy-efficient technologies.
During the construction of the Federation, a foundation was used. It was based on a massive concrete slab, which was created using 14,000 m3 of concrete, which was duly recorded in the Guinness Book.
On this powerful base, 2 triangular skyscrapers were erected on a common stylobate. Their high stability was achieved through the formation of a concrete core and 25 columns, evenly spaced around the perimeter and passing through the towers along the entire height. These are massive rectangular structures, 2 m long and 1.4 m wide.
The East tower has 96 floors and its height is 373.7 m. The West tower has 63 floors and a height of 242.3 m. The stylobate part is a 6-story atrium. The entire complex is served by 67 elevators of the Twin system, which involves the operation of two cabins simultaneously in one shaft. Thanks to this solution, it is possible to almost double their throughput.
At every 25–30 floor there are outriggers made of high-strength steel, representing outrigger floors. These floors provide additional stability to skyscrapers.
To glaze the facades of the Federation multifunctional complex, the latest glazing systems were used, which at that time were not found anywhere in the world. The work was carried out using mirrored argon glass, specially produced for this project by Chinese and German specialists. Their uniqueness lies in maintaining the optimal air temperature in the building, and their heat-reflecting ability can be equal to that of a brick wall, which completely eliminates the possibility of breaking and tragic outcomes.
The pattern of the facades is formed by a vertical grid made of thin stone profiles. As the height of the building increases, their width decreases, thereby achieving the effect of skyscrapers endlessly striving upward.
The Federation multifunctional complex has a hidden system for operating the facades, which allows them to be quickly maintained and at the same time remain completely unnoticed by residents and office workers.
Where to go with a child
“Space Skyscrapers” do not forget their little guests; surprises and gifts await them all the way:
- At the ice cream factory in PANORAMA 360 you will try your favorite treat for free.
- In the city of masters "Masterslavl" children find themselves in the real world of professions. It has its own post office and bank, customs point and travel agency. In each building of the “city” a master class dedicated to different professions is organized.
- Cosmix is a whole planet of entertainment in the Afimall shopping center. Children are interested in virtual games and quests, a Laser Tag attraction and a children's club with labyrinths, climbing walls and slot machines.
In the children's room of the Afimall shopping center you can leave your children in the company of experienced animators and calmly go shopping. The cost of the service is 300 rubles/hour (400 rubles/hour on weekends). With older children, it is interesting to walk around the terraced city square on the Evolution Tower, or visit an exhibition or fashion show in the Mercury City Tower.
History of creation
The Moscow City towers cause conflicting opinions among Muscovites. Some consider them to harmoniously fit into the modern part of Moscow, others see them as a violation of the surrounding architectural style.
Back in 1991, Boris Thor put forward a proposal to build a modern complex on the site of the industrial zone near Presnenskaya Embankment, which would be a unique solution to centralize the business life of the capital. It was believed that the site at the Expo Center was ideal for this purpose due to its convenient location and unused area of 100 hectares.
Now we can say with confidence that the architect’s plans were not implemented as originally intended. The center of the complex was to be a green park, and the buildings around it were to be located in a semicircular shape, with their height increasing row by row.
The design of each building had to be developed by a separate architect, without limiting the field of his imagination. In reality, everything turned out to be completely different. Afimall became the central object, and in making architectural decisions we had to adapt to the wishes of customers.
Due to insufficient investments and sponsors, construction was frozen in 1995. In the 2000s, the search for investors began, thanks to which MIBC appeared on the map of Moscow. Currently, a search is underway for tenants and those wishing to purchase housing in an unusual area of the capital.
"Neva Towers"
Neva Towers is a residential complex in the form of two towers built on one four-story stylobate. The complex has a park and a swimming pool. Construction began in 2013, completion of work - in 2021.
- First tower - height 290 meters, 63 floors
- The second tower is 338 meters high, 77 floors.
author:
"Neva Tower"
Excursions
The towers located in Moscow City are one of the must-see points when visiting the capital of the Russian Federation for city guests.
Moscow City Towers look especially impressive when illuminated for the holidays
In this regard, travel companies have developed a number of excursions, which are presented in the table below:
| Excursion | What's included | Price | Time spending |
| Excursions for individuals: | |||
| Sightseeing tour of the entire Moscow City complex | Walk around the complex, visit the Panorama 360 observation deck | 900 rub. | 2 hours |
| Excursion around Moscow City with a boat ride | A story about the history of the construction of the towers, a walk through the business center, dinner on the boat. | 1700 rub. | 4 hours |
| Tour of the Federation complex | A walk around the complex, the history of its creation, a visit to the observation deck. | Adults – 700 rub. Children – 500 rub. | 1 hour 20 minutes |
| Excursions for groups of schoolchildren: | |||
| Moscow studies | Held on the observation deck, the history of Moscow, flora and fauna. | 900 rub. | 1 hour |
| Urban planning | Description of the stages of construction of the Business Center | 900 rub. | 1 hour |
| Moscow City and Masterslavl | Observation deck of the complex, visit to Masterslavl. | Weekdays 1800 rub. Weekend 2100 rub. | 4.5 h |
You can appreciate the grandeur and beauty of the towers that are part of Moscow City by visiting them at least once. They are one of the assets of the capital of Russia, and the advanced technologies used in construction will not leave anyone indifferent.
Article design: E. Chaikina
