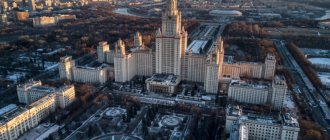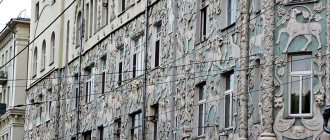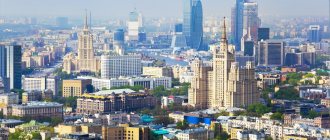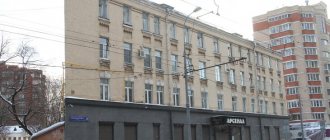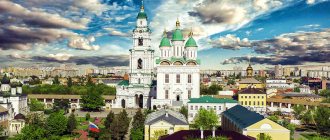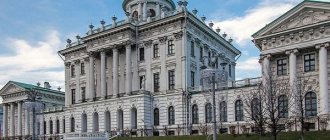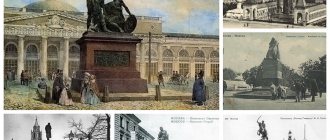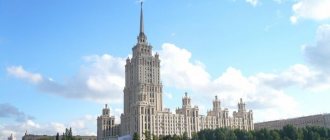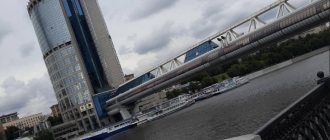The Stalinist high-rise buildings that appeared in Moscow in the mid-twentieth century adorned it, becoming one of the main symbols of the capital. Grandiose buildings were simultaneously laid out in different areas of the city on September 7, 1947. It was on this day that the country, still recovering from the war and mass famine, celebrated the 800th anniversary of Moscow.
At that time, the USSR had no experience in building houses higher than 12 floors, and there was no necessary technical base. New buildings were erected at your own peril and risk, much of the work was done manually, and projects were often finalized in the midst of construction. Almost every Stalinist skyscraper in Moscow turned out to be higher than expected in the original project.
Stalin's skyscraper near the Krasnye Vorota metro station
The main building of the high-rise building on Sadovaya-Spasskaya Street, 21 has a height of 138 m and 24 floors. It is intended for government institutions, and 276 apartments are located in side buildings. This Stalinist high-rise building, built in 1952, houses the lobby of the Krasnye Vorota metro station. The construction of the building was carried out simultaneously with the construction of the metro exit, and the house was located almost at the edge of the pit. To avoid ground subsidence, a method was used that has no analogues in its technical daring. After complex calculations, it was decided to freeze the soil. To do this, they drilled 270 wells to a depth of 27 m and lowered freezing units there.
House near the Krasnye Vorota metro station. Sadovo-Spasskaya street, house 21.
Artificial freezing led to soil heaving. To prevent the structure from tilting after the ground thawed, it was deliberately built at a slight slope. When the ground thawed, the building assumed a vertical position under its own weight. This unprecedented method, which was used by architects B. S. Mezentsev and A. N. Dushkin, due to the exceptional complexity of the calculations, was never used anywhere else in the world.
How did it all begin?
Photo: gazeta.ru
Photo: russian7.ru
The history of the creation of the legendary high-rise buildings is non-trivial even for Stalinist architecture, which was focused on pomp, pomp and creating the effect of the greatness of the country, power and personally the leader due to its enormous scale and rich decor. It is not for nothing that skyscrapers in the USA were chosen as a model (which could not be imitated, it had to be surpassed!). Now all over the world you can see individual high-rise buildings or entire blocks reaching towards the sky. And then skyscrapers were the hallmark of North American cities, evidence of the economic power of the United States. And after the end of World War II, it became clear that America was the main rival of the Soviet Union in any field and sphere. This means that we must have our own skyscrapers, better and more beautiful than those of the leading capitalist power.
But the history of high-rise construction in Moscow began not in 1947 (when the decision was made to build our Stalin buildings), but in the first half of the 1930s. In 1931, the Cathedral of Christ the Savior was demolished - this was done not only because of the anti-religious campaign of the Soviet leadership, but also in order to clear the site for the construction of the majestic Palace of the Soviets. It was conceived as the main and most important building of the “new” Moscow. The building, intended for visual propaganda of communist ideas and the power of the USSR (and functionally for housing government structures and meetings of the Supreme Council), very quickly changed in sketches and drawings submitted by architects to new stages of the competition.
The winner was the Soviet architect Boris Iofan. He had to rework his project in such a way that the Palace of the Soviets was the tallest building on the planet (415 meters): the 315-meter house was to be decorated with a 100-meter statue of Lenin on the roof.
Photo: togdazine.ru
For comparison: the tallest building realized in the 1940s-50s is the main building of Moscow State University on Vorobyovy Gory, its height is 240 meters (and excluding the spire - 183 meters). A modern example is the Federation Tower as part of the Moscow City complex, which reaches 374 meters. From this it becomes clear that the construction of the Palace of the Soviets was practically at the limit of the engineering technologies of that time. Especially for this cyclopean construction project, new grades of steel and concrete were created, entire factories were built, and methods and solutions were developed that had never been used before. And most importantly, the entire city had to be rebuilt and changed with this project in mind. If not for the Great Patriotic War, it is quite possible that this construction would have been completed. But the front needed building materials and anti-tank hedgehogs, and the country had no time for architectural experiments. After the war, the Soviet authorities intended to resume construction of the Palace of the Soviets for many years, but this never happened. However, the experience accumulated by architects, engineers and builders was not in vain - it was this experience that helped build the familiar Stalinist high-rise buildings in a relatively short time. The Palace of the Soviets became a “non-existent father” for them.
Building on Kotelnicheskaya embankment
The Stalinist high-rise building closest to the Kremlin, built according to the design of D. N. Chechulin and A. K. Rostkovsky, has 32 floors and rises 176 m. In its appearance, motifs of pre-Petrine Rus' are recognizable: the battlements of the Kremlin wall and the curls of St. Basil's Cathedral. This house was practically a “city within a city.” In addition to the apartments, there was a cinema, a kindergarten, a grocery store, a dry cleaner, a laundry, a post office, a hairdresser and a library.
High-rise building on Kotelnicheskaya embankment. Kotelnicheskaya embankment, building 1/15.
In 1952, military personnel, scientists and the creative intelligentsia: composers, writers, famous singers, directors and artists received housing in house 1/15 on Kotelnicheskaya Embankment. All apartments were rented with kitchen furniture, crystal chandeliers, imported sanitary ware, expensive parquet and tiles. This house holds the record among all the Stalinist high-rise buildings in Moscow for the number of film scenes: it appears in almost two dozen films.
By
Five more. Iconic skyscrapers to be built in Moscow
Skyscrapers have become one of the most fashionable housing formats in the city - Savills analysts calculated that every day one room in the capital's high-rise is sold, and this has been going on for 2.5 years. What the new Moscow skyscrapers will look like and why the capital needs megalomania, read in the “MP” selection
Capital Towers
The apartments on the river bank, next to Moscow City and Expocenter, have not yet been built, but on the project’s website you can already look at the views from future windows: the lights of the business center, the White House and all the Stalinist high-rises. Three towers with a height of 270 meters should be built before the end of 2021; The planned date for their commissioning is the fourth quarter of the same year. Capital Towers will become a skyscraper in which it will be possible to obtain a residence permit in the tallest apartment in Moscow, the developers promise - they will not sell apartments in it, but only housing, which is a rare exception for the capital's high-rise developers.
The project of three skyscrapers, united by one stylobate part, was carried out by the architectural bureau of Sergei Skuratov, which, in particular, is known for the high-rise building “House on Mosfilmovskaya”, which received several major awards. The bottom of the complex will be given over to the service sector, which, if desired, will allow you not to leave the residential complex, but something else is interesting - a panoramic view will open even from the first floor apartments. This became possible thanks to the fact that the architects designed the first residential level at a height of 27 meters - approximately the 8th floor of a panel house. High-speed elevators will transport residents from the highest floor to the lobby; they will travel about 250 meters in 38 seconds.
One Tower
Residents of One Tower, a skyscraper that will become the “tallest residential tower” in Europe according to the deputy mayor of the capital Marat Khusnullin, are also vying for the highest registration in Moscow. The height of the tower as part of Moscow City will be 405 meters, which is 95 meters higher than The Shard in London, which also provides housing. One Tower will have 101 floors above ground and three below ground, housing 1,507 apartments and 5,700 jobs.
The skyscraper will have an unusual beveled shape, similar to the sail of a yacht (however, the author of the project, Sergei Skuratov, said that someone could see in it “resemblance to an airplane wing”). Parus One Tower will be connected by passages to other towers of the Moscow City complex.
The project for the tallest residential building in Europe was presented recently, so little is known about its “filling”. So far, the scale of it is more striking - during the peak period, 2 thousand people will work on its construction, the same number of workers per day, according to the Stroykompleks, worked on the construction of the Luzhniki Stadium, a facility that had to be completed within a tight time frame and without any “blurs.” "for the FIFA World Cup in Moscow.
Residential complex "Sky"
The only skyscraper that will be built in the coming years not in the center of Moscow is the Nebo residential complex on Michurinsky Prospekt. Next to it, like the City, a river also flows, only not the big Moscow, but a tributary of the Setuni Ramenka, and in the same way, almost nearby, a metro and a park are located. The high-rise project is being handled by the Capital Group of Pavle Te and Eduard Berman, which is implementing it in partnership with AFK Sistema.
The three towers will have 52 floors, the height of the complex will be 180 meters. The authors of the project incorporated dynamics into the vertical perspective of the skyscraper: windows on even floors will begin at a distance of 70 cm from the floor, and on odd floors at a distance of 38 cm. Inside there will be a courtyard raised above the sidewalk and roadway, hidden from passers-by and cars, the landscape of which was designed British bureau Gillespies, known to Muscovites for its design project for the public area of the Yandex headquarters.
Neva Towers
Several years ago, Nomran Foster designed the Rossiya tower on the territory of Moscow City with a record height of 600 meters for Europe, but the crisis led to the fact that the project was never implemented. As a result, the project chosen for the site was SPEECH (based on whose ideas the Savyolovsky City tower complex has already been built) and the American bureau HOK, the authors of the reconstruction of Moynihan Station in New York and other iconic objects. As a result, the architecture of Neva Towers combines images of Moscow high-rise buildings and American skyscrapers of the first half of the 20th century.
One tower will become residential, the other will be a business center. Load-bearing cores will be placed at the core of the buildings, which will ensure the stability of the high-rise buildings. The towers will be stepped: their three vertical glass sections will be emphasized by “blank” facades.” An observation deck will be located on the protruding roof of the third section.
Grand Tower
This is the working title of another unfinished project of Moscow City, which will probably be completed no later than 2024. For now, this is the “darkest” skyscraper in the city: previously, the project for its construction belonged to Goda Nisanov and Zarakh Iliev. However, in December 2017, RBC wrote that the project was transferred to Grigory Baevsky, a businessman, according to the same publication, affiliated with the Rotenberg brothers.
In 2021, the chief architect of Moscow, Sergei Kuznetsov, said that the skyscraper will have a height of 62 floors (283 meters), an area of about 400 thousand square meters and a huge parking lot for 692 cars. Moscow architects worked on the Grand Tower project under the leadership of Werner Sobeck, the author of the Iset tower in Yekaterinburg, Zaha Hadid’s assistant in the project of the Heydar Aliyev Center in Baku.
At the beginning of July, the final appearance of the Grand Tower became known - it was shown at MUF as part of the final project of Moscow City. The skyscraper will consist of two towers. There will be connections between several of its floors, and the complex will have recreation areas and winter gardens. The Grand Tower may become the first and only building in Moscow built according to the LEED “Gold” certificate, developed in the USA. This means that the most environmentally friendly methods and materials will be used in its construction. If the Grand Tower is built, the total height of all Moscow skyscrapers built over the past 20 years will exceed seven kilometers, which is shorter than Profsoyuznaya Street, but longer than Leningradsky Prospekt.
Ilya Zalivukhin
,
head of Yauzaproekt, vice-president of the Union of Moscow Architects:
Skyscrapers in Moscow are not just high-rise buildings, they are huge mega-complexes. And often they are very wide - that is, horizontally they also take up a lot of space in the city. For example, business is very broad. If it had been different, stretched upward and not wide, it would have looked different. And it would be even better if it was residential. Moscow does not need to be afraid of the number of storeys, it does not need to be afraid to build higher. If we look, for example, at the development of Asian cities - Mumbai, Hong Kong or Singapore - we will see that the skyscrapers there are, in fact, small building complexes. Just very high altitude. They often stand in the city center. But at the same time they look organic. After all, it is not the height of the building that is important, but how the space around it is organized. Is it convenient for pedestrians and how far is it from the metro. From the point of view of urban planning, a large number of people are comfortable being close to transport hubs, historical and natural landscape sites. And it will be good if skyscrapers begin to appear in the city around the MCC (at the intersection with the MCD) and between the Garden Ring and the Third Transport Ring - there are a lot of sites for high-quality high-rise buildings there.
Foreign Ministry building
Ministry of Foreign Affairs building. Smolensko-Sennaya square, house 32/34.
The Stalin skyscraper on Smolenskaya-Sennaya Square, 32/34 is made in the neo-Gothic style, which is typical of New York skyscrapers. The facade of the building is decorated with a huge reinforced concrete coat of arms of the Soviet Union with an area of 144 sq.m. The new building was put into operation in 1953. It rises 172 m and has 27 floors. This building was designed by architects M.A. Minkus and V.G. Gelfreich, and according to the project it was without a spire. According to legend, J.V. Stalin ordered its construction. Calculations showed that the high-rise structure would not be able to withstand the stone superstructure, and the 56-meter spire was made of steel painted to match the color of granite. To secure the supports during its installation, we had to break through the top 5 floors. Due to the fragility of the steel spire, this Stalinist high-rise was the only one not crowned with a five-pointed star. In 2017, the dilapidated old spire was replaced with a new one.
History and overview of each house
All “seven sisters” were founded on one day - September 7, 1947 , but each has its own history of construction and transformation.
Hotel "Leningradskaya"
The construction of the hotel was fraught with considerable difficulties. In the process of digging a pit, workers came across groundwater, which threatened to stop installation work or significantly increase its cost. The solution to the problem was the installation of powerful piles around the perimeter of the structure.
The decoration of this high-rise was the most luxurious. Just look at the garland chandelier, which occupies 4 floors. The architects who developed the building project became laureates of the Stalin Prize. However, during the reign of Khrushchev, the fight against architectural excesses gained momentum, and they were deprived of this honorary title.
Of the “seven sisters”, the Leningradskaya Hotel is the smallest - 136 m in height, 21 floors. Now its premises are occupied by the hotel of the international Hilton chain.
House on Kudrinskaya Square
The construction of a residential building on Kudrinskaya Square was completed in 1954, its height was 156 m (24 floors). The building had:
- 452 apartments;
- 7 technical floors;
- underground parking;
- 14 passenger elevators;
- 2 service floors;
- section for strollers on the 1st floor.
After construction was completed, apartments in the building were provided primarily to employees of the Ministry of Aviation Industry. Currently, in addition to apartments, there is a bowling club, a cinema, and shops.
House on Kotelnicheskaya embankment
This Stalinist high-rise building was one of the first to be built. The fact is that according to the original project, work began in 1938, but in 1947 it was adjusted taking into account the requirements of I.V. Stalin. The height of the building is 176 meters, which has 26 floors. The house houses the G. S. Ulanova Museum , 700 residential apartments, a cinema, a post office, and shops.
This is interesting! The lists of residents of the house on Kotelnicheskaya Embankment were personally approved by Stalin. Most of them were NKVD employees and people of art.
This Stalinist high-rise building became especially popular as it entered the history of cinema. She “starred” in such famous films as “Brother”, “Brother-2”, “Moscow Doesn’t Believe in Tears”, “Hipsters”.
In 2021, the house underwent restoration work, which retained its status as one of the most elite in Moscow. The cost of a two-room apartment in a house on Kotelnicheskaya can reach 40 million rubles.
Ministry of Foreign Affairs building
The administrative building of the Ministry of Foreign Affairs was built in 1953. The height is 172 m, which accounts for 27 floors.
The high-rise has two distinctive features. Firstly, it is the only one of the seven buildings not topped with a five-pointed star . Secondly, the facade is decorated with a reinforced concrete coat of arms of the USSR with an area of 144 square meters. m.
The construction of the high-rise was preceded by extensive design work. Initially there were three options, differing in number of floors and architectural design. Two projects have already been submitted for government approval, one of which has been implemented.
Interesting fact! The weight of the spire replaced in 2021 is 250 tons. It is 100 tons lighter than the previous one.
Main building of Moscow State University
The main building of Moscow State University is the calling card of the Russian capital. Its height of 236 m (36 floors) makes it the largest building of the seven.
N. Nikitin, the creator of the Ostankino TV tower, worked on the design of the foundation and frame of the house. The finished project was approved by J.V. Stalin himself. Several thousand prisoners and military construction units were involved in large-scale construction.
A railway line was built specifically to transport materials to the construction site. About 30 km of roads were built for transport interchange on the territory of the university.
In order for the foundation to withstand the load from the building, it was made of reinforced concrete slabs, repeating the perimeter of Moscow State University. They form a box-shaped structure of high rigidity. The voids were subsequently used as storage spaces, which gave rise to rumors about multi-story basements in the main building of Moscow State University.
Hotel "Ukraine"
This Stalinist high-rise is one of the most complex construction projects of the seven. Due to the close location of the river, the foundation pit was constantly flooded with water. Engineers and architects had to work hard to find a solution to the problem. What was done:
- the bottom of the pit was deepened 8 m below the groundwater level;
- A double-circuit “wall” of wellpoints was formed along the perimeter of the pit, connected to pumps pumping out water.
Construction was completed only in 1957. The height of the building is 206 m, the number of floors is 34.
In 2005, the building was purchased from the city and reconstructed. Now the prestigious Radisson Royal hotel .
House at the Red Gate
This is another building that caused a lot of trouble for the designers. Built in close proximity to the metro station, it required complex engineering solutions to strengthen the soil. One of them is freezing it.
To implement the project, a sealed system of pipes was created in the ground through which salt solutions were released. They freeze at lower temperatures than water, respectively, remaining in a liquid state at -20...-25 degrees, they freeze the surrounding soil layers. This was done only under one wing, where the metro lobby was located.
Freezing made it possible to dig a pit for the foundation of the house without any problems. However, after defrosting, a perfectly level building would certainly sag on one side. To prevent this, the high-rise was built with a slope to the right.
The height of the administrative and residential building at the Red Gate is 138 m (24 floors). Now there are offices of the Transstroy corporation, a pharmacy, a restaurant, and a kindergarten.
Moscow State University
The most monumental of Stalin's high-rise buildings is Moscow University (Leninskie Gory, no. 1). The building was built in 1953 according to the design of a team of architects led by B. M. Iofan. The gilded spire of this grandiose structure is visible for tens of kilometers even in bad weather. From the ground, the emblem on the spire seems light and openwork, but in reality the diameter of the wreath is 9.5 m, the star weighs 12 tons, and the height of the spire is 60 m.
University of Moscow. Leninskie Gory, house 1.
Until 1990, Moscow University was considered the tallest building in Europe. It has 32 floors, and its height together with the spire is 240 m. The clock installed on the side tower is the largest in Moscow. The minute hand alone is more than 4 m long and weighs 39 kg. The university is the only project where it was possible to fully implement the architects' plans, landscaping the entire surrounding area.
High-rise building No. 4 – Moscow State University building
The high-rise project was developed by the outstanding Soviet architect B. Iofan, who proposed to erect the building on the site where the observation deck on the Sparrow Hills is located today. Geologists opposed this, believing that the skyscraper could slide off the edge of the mountain, so the construction was entrusted to another outstanding master - L. Rudnev.
The building was built from 1949 to 1953, it took almost 200 million bricks and about 45 tons of steel. A large star was erected on the spire of a 238-meter skyscraper. It was assumed that the statue “Worker and Collective Farm Woman” would be placed in front of the entrance to the university, but L. Beria chose in favor of the monument to M. Lomonosov.
On September 1, 1953, the main building of Moscow State University opened its doors to students and teachers. It was a real “city within a city.” The high-rise consisted of several buildings housing faculties, educational laboratories, libraries, scientific funds, lecture halls, and living quarters. Students could live and study without leaving campus.
The Moscow State University skyscraper was also of great importance for the architectural appearance of Moscow: the panorama of the Sparrow Hills with the Moscow State University skyscraper quickly became one of the most replicated views of the capital.
Address : Moscow, Leninskie Gory, 1.
Metro : station "University", "Lomonosovsky Prospekt".
The area in front of the high-rise building has been landscaped. In fact, in front of the main building of Moscow State University there is a full-fledged park with walking paths, monuments, artificial ponds, fountains, and benches.
House of Aviators
The customer of the Stalinist high-rise building, located in Moscow on Kudrinskaya Square, 1, was the Ministry of Aviation Industry. Employees of this department and pilots received 450 apartments. The building, 156 m high, consists of a main building with 24 floors and 18-story wings. It was distinguished by granite floors, marble columns, stained glass windows in the lobby and solutions unique for that time.
House of Aviators. Kudrinskaya square, house 1.
The house, the construction of which was completed in 1954 according to the design of M.V. Posokhin and A.A. Mndoyants, has underground parking and a room for prams. All apartments are equipped with air conditioning, central vacuum cleaning, intercom with the lobby, garbage chute and landline telephones. The apartments were equipped with refrigerators, dishwashers and household waste disposers.
Interesting facts about Stalin's skyscrapers
Looking at the Stalinist skyscrapers of Moscow, you will notice that one of the buildings is located next to the US Embassy. Some historians say that after the opening of the embassy, the upper floors of the building on Kudrinskaya Square were resettled so that KGB officers could conduct wiretapping and surveillance from there.
The house on Kotelnicheskaya was built on the site of former flour warehouses, and at one time the residents were greatly bothered by cockroaches. The Moscow State University building was originally planned to be decorated with sculpture instead of a spire, but Stalin did not like this idea. According to the first plan, the Ministry of Foreign Affairs building was to become a residential building, and Moscow State University - a hotel. The fountains are located near the university building for a reason - they are part of the air intake system, and under the square there is a concrete slab.
Subscribe to our Yandex Zen channel and give it a thumbs up!
Hotel "Leningradskaya"
The majestic building is located on Kalanchevskaya street, 21/40, next to three metropolitan stations. This is the lowest of the seven high-rise buildings in Moscow. It has 21 floors and rises to 136 m. The new building was erected in 1954 over the place where two underground rivers flow. To form a reliable support, 1,400 ten-meter piles were installed, on which the structure was erected.
Hotel "Leningradskaya". Kalanchevskaya street, house 21/40.
The external design was influenced by medieval Russian architecture, and the interior was reminiscent of a Gothic cathedral. The splendor of the hotel interiors and lobbies was amazing. The design used sculptures, stucco, valuable wood, gems, and gold smalt. The bronze garland chandelier was even included in the Guinness Book of Records.
By
Observation deck
This is one of the highest observation platforms in the Moscow capital, located on the 33rd floor of the Ukraine Hotel (height about 120 meters), from which a stunning view of the city opens; you can see the golden domes of the Cathedral of Christ the Savior, the skyscrapers of the Moscow City financial district, the Moscow River and the green areas of the Sparrow Hills, as well as other impressive panoramic views.
There are two ways to visit the site:
- Free entry for hotel guests, for hotel restaurant customers, for children under 6 years old and for Moscow City Pass holders.
- Entry costs 1,000 rubles for adults or 500 rubles for children from 6 to 14 years old.
Hotel "Ukraine"
Hotel "Ukraine". Kutuzovsky prospect, building 2/1.
The new building at 2/1 Kutuzovsky Prospekt was erected later than others - in 1957, after the death of I.V. Stalin and the ongoing struggle against excesses in architecture. The decision to complete the construction was influenced by the World Festival of Youth and Students in Moscow, and shortly before the arrival of foreign delegates, the hotel was put into operation. The soil under the building was oversaturated with water, so during construction it was constantly pumped out. The 34-story hotel, built according to the design of A. G. Mordvinov with the participation of V. K. Oltarzhevsky, is the second tallest among all seven Stalinist skyscrapers. It rises to 206 m. Two side wings, in which 250 apartments are located, are adjacent to the main building. “Ukraine” is the tallest hotel not only in Moscow, but throughout Europe. After a recent renovation, it resumed operations as the Radisson Royal Hotel Moscow.
Hotel “Ukraine”
The next high-rise is no longer a residential building, but a hotel. Its construction was completed in 1957. The house became the second tallest (34 floors, 206 meters). It is from here that Kutuzovsky Avenue, opened at the same time, in 1957, begins, around which one of the most prestigious districts of Moscow was subsequently formed. The name of the hotel was given by Khrushchev, who ordered the conversion of two side buildings into apartments, of which there were almost 250 in the end. Famous residents: director Sergei Gerasimov and writer Anatoly Rybakov. The entrances look very ordinary.
The hotel amazes with its luxury. In 2010, it was reconstructed and transferred under the management of the famous international company Radisson. Now its official name is “Radisson Royal, Moscow”. Luxury here is felt in every centimeter of space.
The ceiling is decorated with a plafond with a diameter of 10 meters called “Festival of Labor and Harvest in Hospitable Ukraine.”
The collection of works of art that has remained here since Soviet times is impressive: there are 1,200 paintings in it alone. For example, in the hotel you can see the famous diorama “Moscow - the capital of the USSR,” created for the New York exhibition in 1977.
The minimum cost of a night at the Radisson Royal is 8 thousand rubles, and the most expensive of the 497 rooms, the presidential suite with an area of 370 square meters, will cost almost 339 thousand
Stalin's skyscrapers on the map of Moscow
Not everyone knows how many and where Stalinist high-rise buildings were planned to be built. It was assumed that the eighth building, built near the Kremlin, would be the tallest - 275 m. But in the wake of the fight against excesses in architecture, construction was stopped. The Rossiya Hotel soon appeared on the finished stylobate, which was demolished in 2010. Now the best park in Moscow, Zaryadye, has been opened on this site.
All Stalinist skyscrapers on the map of Moscow. Click to enlarge
The ninth was to be the majestic Palace of the Soviets - this was the planned number of Stalinist skyscrapers in Moscow. According to legend, sites for construction were not chosen by chance. Experts say that in these places one can feel powerful energy, which the structures were supposed to accumulate and “transfer” to the Palace of the Soviets. It was planned to be built on the site of the demolished Cathedral of Christ the Savior, but this monumental project was not implemented.
How many Stalinist skyscrapers are there in the capital?
From 1947 to 1954, 7 Stalinist high-rise buildings were built. The last, eighth building was supposed to appear in Zaryadye in Kitay-Gorod, where an entire district was demolished for this purpose. But after Stalin's death, construction stopped. The Rossiya Hotel was subsequently built on the stylobate of the unfinished building, but it was also demolished in 2006.
It is this building that would become the central and tallest of all skyscrapers. Under the stylobate they managed to arrange a technical floor, under which there is a concrete bunker. The structure was probably intended as a bomb shelter.
Sometimes it is difficult for residents of foreign countries to figure out how many Stalinist skyscrapers there are in Moscow. Various sources talk about the construction of eight buildings, and the official occasion was the 800th anniversary of the city. It may well be that the eighth building would have taken the place intended for it if it had been built before Stalin’s death.
Important! In 1954, the construction of the “seven sisters” was considered an architectural excess, and plans for further construction were cancelled.
7 Stalinist skyscrapers - majestic symbols of Moscow
Grandiose buildings were erected in a destroyed country, many of whose residents lived in barracks and communal apartments. According to declassified archives, the construction of each of Stalin's high-rise buildings in Moscow cost the Soviet Union 250 million pre-reform rubles. In modern terms, that's $90 million. The costs of the main building of Moscow State University were almost 10 times higher - this amount is comparable to the costs of restoring the destroyed Stalingrad.
Stalin's skyscrapers in Moscow. Infographics. Source: Mosfilm-Info.
Nevertheless, experts consider the construction of Stalinist high-rise buildings justified. The fact is that after the revolution Moscow lost its image. In the capital, half of all culturally significant objects were destroyed, most of which were churches. It was Stalin’s high-rise buildings, which appeared on the map of Moscow in the amount of 7, that gave the city a new, unique and recognizable appearance. They harmoniously fit into the silhouette of Moscow and became its “calling card”.
History of construction
The USSR Council of Ministers developed a plan for the construction of eight multi-storey buildings. In September 1947, during the celebration of the 800th anniversary of Moscow, the foundations of all high-rise buildings were laid. Simultaneously with the foundations of the high-rise buildings, a monument to Prince Yuri Dolgoruky was unveiled: the founder of Moscow seemed to bless the city to enter a new era.
The creators of Stalin's skyscrapers were given an ambitious task - to build real architectural masterpieces, distinguished by the beauty and sophistication of their forms.
According to the original plan, eight high-rise buildings were supposed to surround a grandiose structure - the Palace of Soviets. This 420-meter skyscraper was planned to be decorated with a 100-meter-high statue of Lenin. Construction of the Palace of Soviets began in 1937 on the site of the bombed Cathedral of Christ the Savior. With the beginning of the war, construction was curtailed, and the finished metal structures were sent to create anti-tank hedgehogs.
The Palace of Soviets project remained unrealized, but the high-rise buildings were built. True, not eight, but only seven: the high-rise building planned for construction in Zaryadye was never built. The last Stalinist skyscraper was commissioned in 1957.
Stalin saw Moscow as the city from which the renewal of the entire country would begin. It was planned that high-rise buildings would be built in other cities. The dream of the leader of the peoples partially came true: buildings that can be called Stalinist high-rise buildings were erected in Chelyabinsk, Kyiv, and Riga. In addition, skyscrapers of this architecture can be seen in Prague, Warsaw and Bucharest.
7 Stalinist skyscrapers – 7 “sisters” in the Empire style on the map of Moscow
In the Western press, and then in official architecture, the style of Soviet high-rise buildings is usually called “Stalinist Empire”. There is a certain amount of irony in this expression - expensive skyscrapers were built in a country that had not yet recovered from the consequences of a terrible war, at a time when a significant part of the population was starving.
Nevertheless, the construction of high-rise buildings became a landmark event for Moscow and other cities: most of the buildings became architectural dominants, outstanding masterpieces of world architecture.
On all four sides
The windows of the Capital Towers offer beautiful views of all four cardinal directions.
Photo: capitaltowers.ru What will be built: three Capital Towers on the banks of the Moscow River. The windows offer beautiful views of all four cardinal directions. From here, at a glance - the White House, Stalin's skyscrapers, Sparrow Hills, green embankments. The building contains residential apartments, apartments, shops, restaurants, and personal services. The elevators will take passengers to the very top at a speed of about 250 meters in 38 seconds. Nearby there is a children's leisure center, a fitness club and spa, and a private park with an area of more than 1 hectare. It will be possible to move between the towers in a multi-level foundation using a single network of passages. The air gallery will connect the residential complex with the neighboring Krasnaya Presnya city park.
Where: in “City”, Krasnopresnenskaya embankment, vl. 14.
Height: 270 meters, 61 floors.
When will it open: before the end of 2021.
