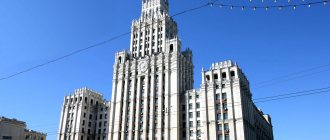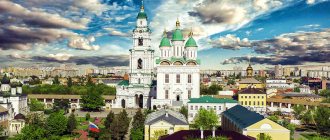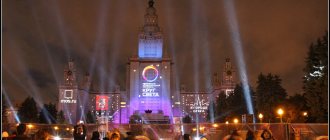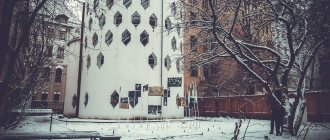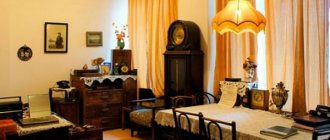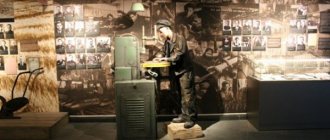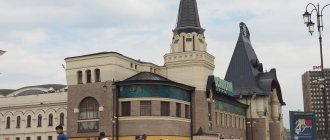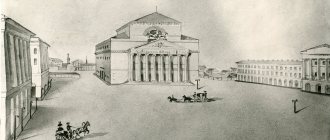How much do we know about the city in which we live? How often do we pay attention to signs with the caption “architectural monument”, how often do we raise our heads up, examining the exteriors of buildings that are familiar at first glance, or delve into historical information about the places we pass every day? Often we want to go somewhere to see new places and get fresh experiences. But maybe now is the time to look around and think: “And so that I can answer the question of a guest of my city…”who is this Melnikov?” or “what does this exposition mean?”, or maybe you can surprise your guests by showing them even details of the city that many local residents do not know. This is exactly what our article is dedicated to!
The main building of Moscow State University named after M.V. Lomonosov
There are seven Stalinist skyscrapers in Moscow, each of which is a significant landmark of the capital and keeps its secrets and secrets. We stopped at one of them, and perhaps the brightest - this is the main building of the Moscow State University. This is not only one of the main universities in the country, but also the tallest building of all Stalin's skyscrapers - it reaches 236 meters in height and has 36 floors. Like other high-rise buildings, the Moscow State University building was built in the “Stalinist Empire” style, which was one of the leading trends in Soviet architecture. In front of the main entrance to the building there are several sculptures and a monument to M. Lomonosov, although it was originally planned to install the statue “Worker and Collective Farm Woman” in its place. Also, in front of the building there is a landscaped park with paths, artificial ponds, fountains and flowers. And at the end of the park there is an observation deck of the Sparrow Hills with a panoramic view of the whole of Moscow.
Address :
Microdistrict Leninskie Gory, 1
The main building of the Moscow State University. Author: @elena.krizhevskaya
House with animals
The front wall of the house is simply littered with a huge variety of fantastic beasts and bizarre monsters.
This is an amazing building in Moscow! Muscovites themselves have nicknamed these weirdos fantastic animals that frolic in the middle of its front wall - many of them are familiar - owls, ducks and many others, next to imaginary animals, from chimeras to dragons.
It’s not for nothing that locals called this building “The House with Animals,” as its terracotta bas-relief is filled with a collection of curious creatures. Against the background of soft blue-green paint, the white figures look as if they belong in a gallery rather than the streets of Moscow, and are sure to make literally any passerby stop.
The team of artists behind this façade have placed the creatures in their imaginary herd onto a relief of a medieval cathedral in Vladimir. However, rather than strictly imitate older works of art, they added novelty in the 20th century Art Nouveau style and made the animals larger and more grotesque.
When the house was built in the early 1900s, it was intended to house church members who would help finance its construction. After World War II, the building was expanded and two more floors were added. Unfortunately, the extensions destroyed part of its bas-relief. The building now houses various companies and offices. The surviving terracotta creatures are listed as a cultural heritage site.
Mansion of Arseny Morozov
The mansion was built at the end of the 19th century by order of the merchant Arseny Morozov, who was inspired by his trip to Portugal and the magnificent Pena Palace, made in the Moorish style, there. The architecture of the mansion combines elements of modernism and eclecticism, but the design also features Morozov’s personal sketches - for example, seashells decorating the building’s facades. By the way, Morozov himself did not live there long - the eccentric merchant shot himself in the leg on a dare in 1908, trying to prove that he did not feel pain. As a result, three days later Morozov died from blood poisoning. Now the mansion is used for diplomatic negotiations and conferences, and the new owner of the “Moorish palace” is the Russian Government Reception House.
Address :
Vozdvizhenka street, 16/3
Mansion of Arseny Morozov. Author: @helen_desiderio
House with animals
In the historical district of Moscow, on Chistye Prudy, there is an apartment building of the Trinity Church on Gryazekh, better known as the “House with Animals”. Initially, the apartment building was built specifically for the church operating at that time, and part of its apartments was reserved for its parishioners. The terracotta bas-reliefs decorating the building were made by Vasnetsov’s students based on sketches by the artist S.I. Vashkova. The bas-reliefs depict fantastic creatures and fairy-tale animals, birds and plants, and the porch of the house is guarded by a giant metal cat.
Address :
Chistoprudny Boulevard, 14, building 3
House with animals. Author: @vica_art
House with animals on Chistye Prudy
The seven-story building at Chistoprudny Boulevard, 14, building 3, with images of fantastic animals and trees, was popularly called the “House with Animals.”
that tenement house could have become an unremarkable building. According to the original design, no patterns or stucco moldings were envisaged on the façade. The architect Peter Mikini, who was involved in the construction of the house, proposed to distinguish the building due to the unusual design of the facade.
The Trinity Church on Gryazekh, which owned the house, unexpectedly supported the idea. So in 1909, a building with fabulous facades made by decorative artist Sergei Vashkov, a student of Viktor Vasnetsov, appeared.
Examples of fantastic animals, birds and trees were the bas-reliefs of St. Demetrius Cathedral in Vladimir, which S.I. Vashkov considered it the pinnacle of Vladimir architecture. However, these are not copies of famous medieval bas-reliefs, but their figurative interpretation from the perspective of the aesthetics of the early 20th century in a deliberately enlarged scale and grotesque depiction.
Vashkov, much better known as a designer of interiors and objects than as an architect. Vashkov was the artistic director of the most famous Olovyanishnikov factory in Russia, which produced church utensils, and it was he who completely turned the traditional idea of church decor around and made this industry modern, fashionable, relevant and unique.
Since the house was built as a profitable building at the Church of the Holy Trinity on Gryazekh, part of the apartments was supposed to be given for temporary residence to needy parishioners, and the other part was to be used for profit - to be rented out.
The house was originally four stories high with hipped towers along the edges. In 1945, according to the design of architect B.L. Topaz's house was built on with two more floors. At the same time, a number of upper bas-reliefs (above the windows of the fourth floor) disappeared, and the balconies of the second floor were destroyed. But still, the addition was carried out quite skillfully, and the upper floors do not particularly stand out against the background of the old volume of the house. Elements of decorative decoration have been preserved in the interiors - staircase grilles, doors, reliefs above them, moldings on lampshades in apartments.
Several years ago, the ground floor was reconstructed, as a result of which a door was made instead of a window, and a staircase with owls in the Art Nouveau style was added to the house. So this detail has nothing to do with the original architectural design.
Perlov's tea house
The house was built specifically for the tea shop of the wealthy merchant and tea trader Sergei Perlov. Perlov commissioned the famous Chinese façade from Charles Gippius specifically for the arrival of Li Hongjang, a Chinese diplomat, opium monopolist and tea exporter, at the coronation of Nicholas II. On the facades of the building you will see stucco images of dragons and snakes, Chinese lanterns, Chinese masks and pagodas. The inscriptions on the facade indicating tea, coffee and other goods are also stylized in the Chinese style and made in the form of hieroglyphs. The tea shop still exists today - when passing by, you will never miss the noticeable colonial smell of ground coffee and tea. And when you go inside, you can admire the luxurious Chinese interiors of the store, which are decorated with porcelain vases and authentic furniture.
Address:
Myasnitskaya street, 19
Perlov's tea house. Author: @tuotli
Dominion Tower Zaha Hadid
Dominion Tower is a futuristic business center in the southeast of Moscow, designed by one of the most prominent architects of our time - Zaha Hadid. This building is a true work of modern art. The seven floors seem to be carelessly thrown one on top of the other, but the entire complex as a whole creates an ideal geometry. It looks especially surreal in a quiet Moscow area among typical five-story buildings, and looks more like an alien ship than an office building. The interior of the building looks even more futuristic, instantly transporting all visitors to the future. However, getting inside the building is not easy - the Housing and Communal Services Reform Assistance Fund is located here.
Address :
Sharikopodshipnikovskaya, 5
Dominion Tower Business Center. Author: @johnbeaufort
Business-
The business area shows an ideal example of how a new building can be correctly and accurately incorporated without damaging traditional architecture. Thus, the ancient Russian church, which looks out from the openings of the modernist buildings of the business center, has become one of the symbols of White Square, as well as one of the most Instagrammable places in Moscow. The business center consists of three small skyscrapers connected by pedestrian areas, and there is a fountain in the center of the square. Modern art installations are installed along the pedestrian areas, so you may feel like you are in the center of London or Berlin.
Address :
Lesnaya street, 5
Business-. Author: @urfindzuzz
Melnikov's House
The avant-garde design of this building still managed to circumvent the strict Soviet rules of architecture. In 1929, private property was banned by Lenin's New Economic Movement, which believed that everything in the Soviet Union belonged to the state. Under the pretext of developing a model to save space and materials, the architect Konstantin Melnikov was given special permission to build an experimental house, which would be used as a model for future houses. Although no other houses were created based on his model, the family of the talented architect was able to live in this special building.
Related article: Moscow metro stations, the “Aquarelle” train and the Moscow Railway Museum
The building itself is truly avant-garde, especially considering the era. It consists of two intersecting circles that create a harmonious unity. The interior required fewer walls, which meant savings on materials. The building's honeycomb structure meant that bricks were only needed to create borders around the hexagonal windows that provide ample light to the massive rooms inside. The interior of the house also includes two large halls, which served as workshops for Melnikov’s creativity.
In 1937, the All-Union Congress of Soviet Architects deprived Melnikov of the right to practice architecture, and in subsequent years local authorities tried many times to gain control of the building. Owning private property was an anomaly, and such a large building could easily accommodate several families, but every time the issue was raised, Melnikov wrote a petition to the local authorities, reminding them that he was the designer of Lenin's sarcophagus.
No one wanted to act against a man with such a reputation, and the Melnikov family was allowed to keep this place for themselves. The house, which has been preserved in its original form throughout its history, has been converted into a museum and listed as a cultural heritage site.
The beautiful house can be freely viewed from the outside all the time. To visit, you must book a tour on the museum's website in advance, as space is limited and tours sell out quickly.
Pertsova apartment building
Pertsova's house is a unique example of Russian Art Nouveau from 1905-1907. The house was built by order of the railway magnate Pyotr Pertsov for his wife, and the creator of the Russian nesting doll, Sergei Malyutin, worked on the sketches of the facade. Malyutin tried to express all the traditions of Russian architecture when building the house, developed unique carved facades and stained glass windows, and of course, decorated the facades of the house with all possible animals from his sketches. Thus, this “fairy-tale” house was especially loved by the city’s creative intelligentsia - on the upper floors there were art workshops, and in the basement there was the famous cabaret “The Bat”, created for the creative recreation of the Moscow Art Theater troupe.
Address :
Soimonovsky proezd, 1
Pertsova's apartment building. Author: @alina_krasnova
Moskvich
Chistoprudny Boulevard is packed with attractions. There are architectural, historical and cultural monuments literally on all sides, standing on the red line. Here you will find an ancient temple, an ancient cinema converted into a theater, and the famous People's Commissariat of Education, where Nadezhda Krupskaya served.
However, there are also valuable buildings located on the second line of the boulevard. For example, the city found an opportunity to repair building 4 in the courtyard of house 11 on Chistoprudny Boulevard. It would seem an unremarkable, particularly brick six-story building with a single entrance and a sign on the facade “Architectural Monument.” The walls, as promised, will be cleaned and repainted, the cornices, utilities, water supply, heating, and sewage systems will be updated. The pipelines will also be repaired, the tiles on the staircases will be replaced, and the stairs themselves will be put in order.
Unfortunately, there is not much information about the monument. It is known that in 1996 it underwent reconstruction, during which the historical decor of the facade was knocked down, including almost all the baroque trims. And the then owner supposedly only learned during the process of work that he was dealing with white stone chambers of the 17th century, rebuilt at the end of the 19th century, 1690s, to be more precise. These walls could easily remember His Serene Highness Prince Alexander Menshikov, who bought land nearby, and who often passed by young Peter I on his way to the German Settlement.
History has preserved the memory that in the 1830s and 1840s, the Italian sculptor Giovanni Vitali, the son of molder Pietro Vitali, lived and worked in this house.
Vitali, who became Ivan Petrovich in Russia, is the author of many famous works, including the bronze fountain on Teatralnaya Square, opposite the Bolshoi Theater, as well as the Nikolsky water fountain, so clearly visible from the basements of the Lubyanka. However, in 1934, Lubyanka Square was reconstructed, and the fountain was moved to Neskuchny Garden. A bowl made of red polished granite and figurines of four boys - allegories of the Russian rivers Volga, Dnieper, Don and Neva - have survived to this day. The monumentalist Ivan Petrovich Vitali lived in Moscow for a long time, he was completely Russified, but he brought his wife from his native Italy, and a girl of rather simple origin, almost a peasant. The image of Adelaide Osipovna Vitali was immortalized by the wonderful artist Pyotr Sokolov in the finest watercolor of 1838. The family lived in a house on Chistye Prudy and only in 1841 moved to St. Petersburg, where Ivan Petrovich Vitali was awarded the title of academician and professor of the St. Petersburg Academy of Arts, and completed the reliefs “Adoration of the Magi” and “St. Isaac of Dalmatia" on the pediments of St. Isaac's Cathedral.
The Moscow mansion was rebuilt in 1870 by the new homeowner, M. Z. Shamzarov. The house, consisting of 11 apartments, became profitable.
Now there is a business at the address called nothing less than “Vitali’s House”, which cordially offers office space for rent.
Well, while we're on the topic, it's worth talking briefly about the structure that blocks the view of the rebuilt chambers to the public walking along the boulevard. This was once the home of the widow of the guard captain Anna Ivanovna Balashova. Thinking of a carefree retirement, she invested an inheritance from her late husband into a thorough renovation of the existing four-story building from the mid-19th century, turning the property into furnished rooms.
In 1940, the building underwent another renovation, increasing by two floors, where employees of the People's Commissariat of Armaments moved in. And there, and exclusively to these two upper floors, an elevator was installed. The elevator shaft was located on the courtyard side.
The house had a “general’s” entrance and was home to important officials, including Dmitry Fedorovich Ustinov, People’s Commissar of Armaments, who became the USSR Minister of Defense in the late 1970s. At the same time, house 11 on Chistoprudny Boulevard came under the jurisdiction of the Ministry of Ferrous Metallurgy, which set up a hotel here and evicted the previous residents to new apartments.
Photo: Moskvich Mag
Carl Ferrein Pharmacy Building
Another little-known building that is definitely worth paying attention to is Ferrein Pharmacy. The building was reconstructed from 1893 to 1904 by the architect A. Erichson, and if from Nikolskaya Street the facade is made in the neo-Renaissance style, then the rear facade of the house looks like a knightly Gothic castle with a tower. The history of the pharmacy itself is also interesting, because throughout the 19th century it was considered the best in the city and even in all of Europe. Special laboratories were organized at the pharmacy, and scientific research, autopsies and even embalming were carried out. Over the years, the pharmacy managed to change several names and owners and closed only in 2000.
Address:
Nikolskaya street, 21
Karl Ferrein Pharmacy. Author: @maria_borisova
Miniature Moscow
Tiny Moscow was created back in Soviet times. Today, take a trip back in time with this 120 square meter model.
Created in 1977 by 300 workers to commemorate the 60th anniversary of the Bolshevik Revolution, Miniature Moscow is a highly detailed depiction of the Soviet-era capital. The 120 sqm model is a large-scale propaganda piece by Russian diorama artist Yefim Deshalit, which was designed to be visited, admired and demonstrated that the capital of the Soviet Union was more magnificent than any Western capital.
A well-thought-out lighting system makes the model very realistic: each window glows with light, there are differences between daylight and nightlight. Even the windows of a boat on the river glow. Although the model is no longer visited by loyal party members, it still appeals to curious tourists who want a glimpse of the Soviet Moscow of yesteryear.
Due to significant losses and high energy costs, the miniature Moscow is currently up for sale at a price of $3 million.
The model is currently on display at the elegant Ukraine Hotel (Radisson Royal Hotel).
Hotel Metropol
The Metropol Hotel was built according to the idea of the owner of the Abramtsevo estate and generous patron of famous artists - Savva Mamontov. Construction of the hotel began in 1899, but soon businessman Mamontov was arrested for large-scale embezzlement from the state budget and the project was transferred to other owners. Despite this, Mamontov’s trace remained in the hotel’s architecture - the most famous element of the building was the majolica panel “Princess of Dreams”, made based on a painting by Mikhail Vrubel in the Abramtsevo art workshops founded by Savva Mamontov. Famous politicians, monarchs and artists stayed at the 5-star Metropol Hotel at various times - for example, Fyodor Chaliapin, Sergei Yesenin and Isadora Duncan and even Giorgio Armani.
Address::
Teatralny proezd, 2
Hotel "Metropol". Author: @evgeniya_plakida
Moscow City Business Complex
We couldn’t choose one building from the entire Moscow City skyscraper complex, so we’ll tell you about the business center as a whole. This is a real city of the future, built in modern styles - high-tech and constructivism. The complex consists of 16 towers, each made of glass and concrete, ranging in height from 27 to 96 floors. In addition to the offices of large companies, the towers also house residential apartments, the Afimall shopping center, exhibition centers and observation decks. Moscow City looks especially impressive in the evening, when all the skyscrapers are illuminated with bright lights - at this time we recommend taking a walk on the opposite bank of the Moscow River and admire the famous high-rises from there. In addition, you can climb to one of the observation decks of the Federation Tower or the Empire Tower and watch the city from a bird's eye view.
Address:
Presnenskaya embankment, 12
Taras Shevchenko embankment, view of the Moscow City complex. Author: @ngeraimchuk
Children are victims of adult vices
Thirteen sculptures in the center of Moscow clearly depict the vices of the modern world.
In 2001, Russian artist Mikhail Shemyakin designed an unusual sculpture: “Children – Victims of the Vices of Adults,” depicting two unsuspecting children playing surrounded by 13 evil statues.
The 13 "evil" sculptures depict alcoholism, child labor, indifference, drug addiction, prostitution, sadism, ignorance, pseudoscience, war, poverty, theft, punishment by the Capitol and the promotion of violence. Each piece is incredibly detailed, depicting figures approaching the little golden boy and girl. Besides the children, the centerpiece of the work is a statue that portrays indifference to these vices and depicts a man with his eyes closed, his ears plugged, and his arms crossed.
When the work was first built, there was some concern that the "outstretched arms of grotesque evil" might frighten children. However, Shemyakin's works have survived and can still be seen south of the Kremlin on the banks of the Moscow River.
To design the article, photographs were used from open Internet sources and photo banks, which do not require attribution and are permitted for commercial use under the CC0 Creative Commons license.
If you liked our story or want to contact the author of the article, leave comments on the publication, and he will definitely answer you.
Perhaps you yourself want to talk about your tourist discoveries; readers of our online guide will be very interested to know about what you saw and what you found interesting! Leave comments, questions, talk about your travel impressions, suggest topics for new reviews and articles! For those who want to read our news in the mobile version, quickly follow publications, subscribe to our channel in Yandex-Zen
