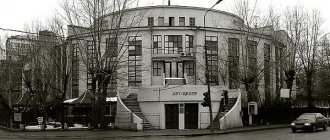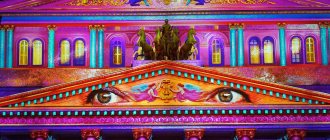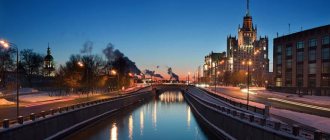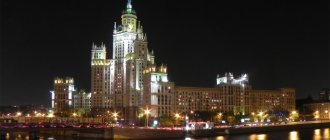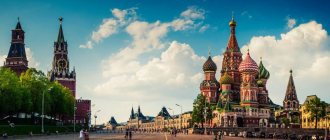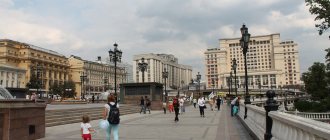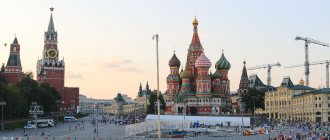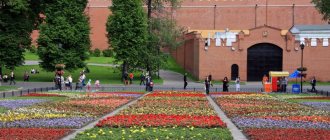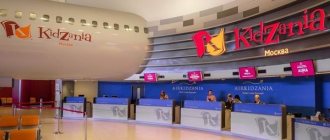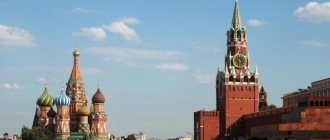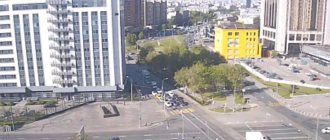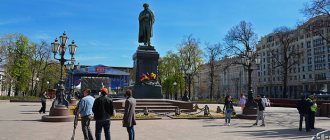High-rise building on Barrikadnaya
The building on Kudrinskaya Square was erected between 1948 and 1954. In just 6 years, builders and architects managed to create a structure 156 meters high. The high-rise building on Barrikadnaya consists of three buildings: the main building with a spire is 24 residential floors, two side buildings are 18 floors each.
The high-rise building has 14 entrances equipped with elevators, fire escapes, halls for storing things and passages to underground parking, basements and a bomb shelter. Only the elevators of the central entrances of the building have the function of lifting to the 24-30 floors, which were previously used for technical needs and were abandoned for a long time. Now the equipment of the main capital's cellular operators is located here.
On the first floor of the high-rise building on Barrikadnaya, in the stylobate, there was a cinema “Plamya”. The two cinema halls accommodated a total of 550 people. For the most part, only residents of the skyscraper watched films on the big screen here.
Most of the non-residential premises after Perestroika were transferred to commercial enterprises that did not particularly monitor the condition of the building. Until 2004, part of the underground garage and cinema was occupied by a casino. Now these halls house the Vysotka entertainment club with a restaurant, billiards and bowling alleys.
Gastronome Hall No. 5
In the outer wings of the house there were the halls of Gastronome No. 5, in honor of which the high-rise building on Barrikadnaya received another unofficial name “Gastronomy”. Even the famous Gastronome No. 1, popularly “Eliseevsky”, could envy the decoration of this trade enterprise. Residents came here to buy groceries, but ordinary Muscovites mostly came for excursions, since the grocery store mainly served only representatives of the top government.
In the central part of the grocery store there was a large aquarium with delicious fish, which customers managed to bring home alive and release into a bathtub filled with water for the children’s amusement. The building is richly decorated with sculptures designed by N. Nikoghosyan and M. Baburin, which are in many ways similar to the sculptures installed near the Moscow State University building on Vorobyovy Gory
The powerful foundation of the building, which hid the bomb shelter, had to withstand a direct hit from an aerial bomb. Bunkers that protected against atomic weapons were just being built and required deeper placement.
The high-rise building on Vosstaniya Square did not formally participate in the filming of cinematic films. According to the plot of the film “Moscow Doesn’t Believe in Tears,” the main characters, who had temporarily moved from the hostel to Professor Tikhomirov’s apartment, were having a dinner party right in the high-rise building on Vosstaniya Square. However, the entrance to a residential building on Kotelnicheskaya Embankment was captured in the frame.
High-rise building on Barrikadnaya
Multifunctional complex "Presnya City": high-rise buildings are on trend
Did you know that Moscow leads Europe in the number of skyscrapers in 2021? What building is considered a skyscraper? Something that is more than 100 meters high. Moscow is not going to give up first place in this prestigious nomination, and in the same year five more projects, in which at least one of the buildings will exceed the coveted figure, started in the capital.
Today we will visit one of these construction sites in the Central Administrative District of Moscow, in the Presnensky district, on Khodynskaya Street, possession 2. The height of the new multifunctional business class complex “Presnya City” is 156 meters, and it ranks tenth in the ranking of new high-rise buildings in Moscow . For comparison, I will name the winner - the Vostok Tower at 374 meters.
How many people know that generally accepted building codes and regulations, the so-called SNiPs, are not used when constructing skyscrapers? Because any high-rise building is unique; it is a very complex technical structure that requires additional and serious calculations and many approvals. Designers must take into account wind loads, temperature changes at altitude, thin air, and seismic resistance. And calculate the correct pressure in the pipes to deliver water to the upper floors, fire extinguishing and evacuation systems, air conditioning, operation of elevator equipment, and so much more! There is no doubt that the materials used in such construction are the most modern, and the technologies are the most advanced, often unique. As you understand, it is far from an ordinary developer who can erect such buildings. You need a very solid financial base, a team of highly qualified specialists, extensive experience, self-confidence, connections, in the end. All these and many other requirements are met by the MR Group, which, in addition to Presnya City, is simultaneously implementing three more high-rise projects: Seliger City, Savelovsky City and Fili Grad.
Websites and forums
The official website of the Presnya City residential complex (https://presnya.city) belongs to the developer MR Group, and unfortunately there are no prices on it. But they are on the websites of others, SA Ricci and Metrium Group.
There is a webcam on the website of the project developer, many documents are provided, information about the participants, infrastructure and advantages of the complex is provided. It’s very annoying to constantly see a message pop up asking you to call back. In general, it’s a completely business-like and informative site, and I would give it a five, but for the lack of a price tag, it’s only a four minus.
The forum dedicated to the Presnya City residential complex https://www.skyscrapercity.com/showthread.php?t=713526 is interesting because there are a lot of photographs posted there, literally from the time when they were going to build on the site of the current Presnya City "Crystal Towers" And the photos are constantly updated, so you can monitor the progress of construction without leaving your home. And on this forum https://www.novostroykin.ru/forum/?nid=3415 there are a lot of messages and photographs. The owners actively communicate here, I advise you to check it out.
How to get there
By car, enter “Khodynskaya Street, 2” into your navigator. Since the complex is located at the intersection of Khodynskaya Street, Presnensky Val and Bolshoy Tishinsky Lane, you can get there by car from different directions.
Entrance along Khodynskaya street.
Along Presnensky Val.
On foot. From the Ulitsa 1905 Goda metro station, walk slowly for no more than 10 minutes. At the metro station, get off the last car and move straight along Presnensky Val.
By the way, I’ll show you the view from the metro station to Moscow City and the view that the developer promises from the upper floors.
It is clear that the area has a very good infrastructure, rich in all kinds of facilities. While I was walking from the metro, I took a few pictures.
I will briefly list some other objects located next to the multifunctional complex: Vagankovskoye and Armenianskoye cemeteries, the Zoo, the December Uprising park, the Central Moscow Hippodrome, the Cathedral of the Immaculate Conception of the Blessed Virgin Mary. I specifically went and took a picture of him, fortunately it was not far away.
This is the largest Catholic cathedral in Russia, built in 1911. I highly recommend charity concerts of organ and sacred music. On the territory of the cathedral, well-groomed, clean and beautiful, you can just take a quiet walk; it is open to visitors.
Nearby is the workshop of Zurab Tsereteli, the State Biological Museum named after. Timiryazev. The multidisciplinary educational complex "Presnensky" is better known as the "Romanov School" - a state-owned and very good educational institution.
I continue to walk towards the sales office, and here is another interesting building - a motor depot of the Ministry of Defense.
I will note one more unusual institution: the Moscow Cadet Corps “Boarding House for Students of the Ministry of Defense of the Russian Federation.” It is located in the north of the complex, behind the railroad tracks.
And right behind the motor depot is our complex. As you can see, construction is going briskly, there are a lot of workers, cranes are turning in all directions.
A building with a rich history is the production building of a bakery.
The site of the current construction site was once home to a bakery industry, which bore the official name “Bread Factory No. 5.” All the years since 1931, bread and buns were baked here, but in 2007 it burned down and its activities ceased. By that time, the company belonged to Coalco. Since the building, which has an unusual cylindrical shape, is classified as an architectural monument, attempts were made to revive and reconstruct it in 2013.
In 2014, Coalco decided to build a complex of two high-rise towers of 38 floors with underground parking called Crystal Towers. The project envisaged the preservation of the historical bakery by housing a bakery museum and a cafe with delicious baked goods. In 2021, this entire event is taken under the wing of the VTB Group structures; the project has changed, but the production building still remains the main highlight.
Before visiting the sales office, I walked along the fence, trying to look through the crack.
Although, there’s no point in peeking through some holes when quite impressive towers are piled above your head.
Here is the sales office and its logo. Tell me, does she remind you of anything?
I stared at her for a while, and then it dawned on me. Overall, I liked this historical roll call.
I go up to the second floor.
In a fairly large office there are managers of three companies, BEST-Novostroy and SA Ricci. A nice girl, a representative of SA Ricci, talked to me.
Construction participants
According to the project declaration dated August 1, 2021, the developer is LLC Order of the Red Banner of Labor Bakery Plant named after. V.P. Zotova”, which was registered in Moscow on Khodynskaya Street, 2, building 1, in 2006. General Director Dmitrieva Olga Vladimirovna. One hundred percent of the votes in the developer’s management body are held by its founder, Crystal Towers LLC. Developers are MR Group and Coalco Development. Financial partner VTB Group. General contractor JSC SU-10. Fundamentstroy". The architectural project belongs to the SPEECH bureau.
What are they building?
Construction permit No. RU77181000-003907 was issued on 09/07/2009, it was extended several times and the validity of the permit in August 2021 was dated 10/07/2018.
On a plot of 1,648 hectares with cadastral number 77:01:0004019:1003, which is owned by the developer, a non-residential building is being built, that is, 1,584 apartments, 1,265 parking spaces. The start of construction dates back to the second quarter of 2015, completion - second quarter of 2021. The deadline for handing over the premises to the shareholder is no later than 02/01/2019.
Three buildings with 44 above-ground floors, plus 1 technical floor, have a maximum height of 156 meters. In addition, the stylobate goes deeper into another 4 floors.
As I already wrote above, there is a monument of constructivist architecture on the site and such close proximity to the construction of the avant-garde era predetermined the location of the complex - three radiating towers from the bakery.
The diagram was taken from the BEST-Novostroy website.
The architectural design of the complex is based on iconic New York houses: strict geometry of facades, characteristic lines of panoramic windows and a color scheme in red-brown tones.
The shape of the thin built-in plates visually reduces these huge volumes, which are shifted relative to each other.
There will be a pedestrian zone around the bakery and a bicycle path around the complex. There are only 6 parking spaces planned on the territory of the complex. Small architectural forms will be installed; as far as I can see, these are figures of animals. Landscaping includes establishing lawns, flower beds, and planting trees and shrubs. They will create a barrier-free environment for people with disabilities. I would like to note that only the towers will be fenced; the area around the former bakery will remain publicly accessible.
The ground part of the stylobate is used to accommodate public and commercial enterprises; apartments will occupy the 2nd to 44th floors of the complex.
Each of the towers has one entrance, but two staircase and elevator blocks, which allows you to visually divide the floor into two independent zones and eliminates the need for too long corridors. Elevators have a load capacity of at least 1000 kg.
The architectural appearance of the towers is determined by the massive pylons at the base of the buildings, which gradually become thinner as the number of floors increases. The color of the façade cladding also changes: from dark terracotta at the base to light coffee on the upper floors.
An example of finishing with clinker tiles. This wall was erected near the sales office.
In the stylobates, the window openings, on the contrary, are enlarged, and through the use of stained glass glazing, they create the effect of a series of portals. The entrances to the residential entrances are accented by even larger portals, topped with cantilever canopies, while the entrances to the rental premises at the ends of the stylobates are designed in the form of niches. In the underground space of the multifunctional complex it is planned to place a 4-story parking lot with 1,265 spaces.
Each of the towers symbolizes an element: fire, earth and water.
Central tower. The red color in the lobby and the emphasis on the real fireplace leave no doubt that fire reigns supreme here.
Eastern is earthy, and this is emphasized by the abundance of greenery, verdant colors and soft brown shades in the decor.
The lobby of the western tower will be decorated in blue colors, complemented by a chic chandelier and crystal drops flowing from the high ceiling - a real kingdom of water.
“Presnya City” is being built using a monolithic reinforced concrete frame with walls made of small-piece stone materials (brick, ceramic stones, blocks, etc.). Monolithic reinforced concrete floors. Energy efficiency class A+.
Ceiling height is 3.05 meters, window height is 2.1 meters. External air conditioning units will be installed at the ends of buildings in special rooms.
The planned cost is 16,522,400,000 rubles. The construction is financed by PJSC VTB Bank.
Layouts and prices of some apartments
The apartments are rented to the buyer in an open plan, without interior partitions and without finishing work. The premises are guaranteed for five years.
From DDU:
Unfortunately, the apartment layouts do not indicate the sizes of the rooms, but I found them in the advertising album that the SA Ricci manager presented to me. And not all layouts are presented on sellers’ websites.
Studios . Footage from 41.8 to 42.2 sq. m. Considering the large footage for the studio, I would like to note two windows in the room and a dressing room.
Studio with a total area of 42.2 sq. m: hall 3.2, wardrobe 2.7, bathroom 7.1, room 27.5 sq. m. Cost 8.5 million rubles on the 8th floor in tower No. 2. A very decent studio.
One-room apartments from 45.5 to 48.8 sq. m. m. The size of the rooms in the one-room apartment is 45.5 sq. m. m are as follows: hall 4.7, wardrobe 4.1, bathroom 4.3, room 16.3 and kitchen 13.7 sq. m. The cost in tower No. 1 on the 24th floor is 12.478 million rubles.
Two-room apartments ranging from 63.4 to 73 square meters. m. The size of the premises in the apartment is 69.1 sq. m. m. I would like to note a separate block - a bedroom and a bathroom, access to it through a wardrobe of 4.2, a bathroom of 4.3 and a bedroom of 15.3 sq. m. m. Common hall 4, kitchen 14.8, bedroom 16.7 bathroom 4.3 and guest toilet 1.1 sq. m. The cost of such an apartment in tower No. 1 on the 16th floor is 18.104 million rubles.
Three-room apartments . Very interesting and modern layout. There is a hall-corridor, to the left is the door to the kitchen, straight to the living room, to the right is the door to the bathroom. From the right side there is a door to a bedroom with its own bathroom, and to another bedroom with a loggia and another bathroom. A similar apartment of 85.1 sq. m on the 32nd floor in the third tower costs 20.42 million rubles.
Another interesting three-room apartment with an area of 85 square meters. m in the third tower on the 25th floor, in the first section, worth 19.55 million rubles. Compared to the previous version, the location of the bathrooms was swapped here, because of this, the room that was the bedroom became a kitchen and a small guest toilet appeared.
How to buy
The developer conducts sales under agreements for participation in shared construction. Apartments are offered for sale with the possibility of subsequent transfer to the status of apartments and, according to the manager, already at the initial stage, 70% of the apartments were planned to be transferred to housing stock. This process is now being completed and around the end of September it will be possible to purchase apartments in the new building. The prices of future apartments in the Presnya City residential complex have not yet been announced, and the prices of the apartments are presented on the sellers’ websites. I still managed to get a few figures, but be prepared, future buyers of apartments, that their cost will increase by about 20% compared to apartments.
Apartment of 42 sq. m will cost 10.4 million rubles, the same apartment will cost around 8 million rubles.
Two-room apartment on low floors (2nd and 3rd) with an area of 64 sq. m. m. has a price tag of 14 million rubles, and the apartments have an even larger area of 68 sq. m. m are cheaper - 13 million rubles.
Three-room apartment on the 8th floor with an area of 85 sq. m. m. will cost 19.1 million rubles. For comparison, a similar apartment on the 8th floor is much cheaper - 14.9 million rubles.
When the purchase is paid in full for apartments + parking space, a 7% discount is given, for apartments + parking space - 10%. For an apartment or parking space, when purchased, so to speak, separately, there is a 3% discount.
You can use interest-free installments to purchase an apartment from the developer for a period of 6 months with a down payment of at least 50%. Interest-free installments are also provided for a parking space, but for a period of only 3 months.
The non-residential property, which includes apartments, is not insured for shareholders, but for apartments the developer will issue insurance for each purchase.
Mortgage lending is provided by two dozen banks. Sberbank offers a rate of 9.5% with a down payment of 15% for a period of 30 years as part of the “Promotion for Developers” for the purchase of apartments. VTB24 offers a rate of 9.7% for apartments with a down payment of 10%. VTB Bank of Moscow offers a rate of 10.4% for just two documents for the purchase of apartments, but the down payment is from 50% and the loan term is 20 years. Mortgages can be obtained from Absolut Bank, Gazprombank, Vozrozhdenie, DeltaCredit, etc.
The management company estimates its services for maintaining the territory and utilities in order in the range from 70 to 90 rubles per square meter of acquired area.
To make a purchase at Presnya City, you first need to conclude an agreement on the provision of services for the registration of a child-care center and further registration of ownership. Lay out 100 thousand rubles. The reservation will cost 0.5% of the purchase price. After registration of the DDU, payment is made to the developer’s bank account and here you will be credited with the previously paid 0.5%, that is, you need to pay 99.5%. And a few thousand rubles also cost notary services.
Internal infrastructure
In the former bakery building, you will be able to buy farm organic products, choose a type of cheese in a specialized shop, and pick up wine in a wine shop. Naturally, both traditional baking and delicious desserts, which are baked here in the bakery and pastry shop, are not forgotten. And in a coffee shop you can enjoy all this with a cup of good coffee.
The second floor will house a shopping gallery, children's educational and fitness centers, a yoga school and dance classes.
The third floor invites you to exhibitions, a bread museum, a culinary theater and a bookstore, and an architectural studio.
The restaurant area on the fourth floor can provide seating on the open veranda on the exploited roof in the warmer months.
Environment, ecology
On the northern side, the complex is adjacent to the Moscow-Smolensk branch of the Moscow Railway. Moscow-Tovarnaya-Smolenskaya is a freight station, to the right and further away is the locomotive depot, and the Begovaya passenger platform is to the left. I think that low floors can hardly be taken for beautiful views, but perhaps someone likes steam locomotives and electric trains and the active movement of cars on the Third Ring Road. But from the high floors there is a view of the Moscow Hippodrome.
I described the south a little while walking from the metro to the complex, that is, the views are quite urban. The same can be said about the east.
But in the west, if you don’t linger on the Krasnaya Presnya electric depot, there is a flooding sea of greenery at the famous Vagankovsky cemetery. It’s quite possible to take a quiet walk there, look at the many monuments to famous personalities, and visit the temple. This may sound strange (you can’t remove the words from the song!), but I believe that it is the large and well-greened territory of the cemetery that is the main supplier of fresh air in the area. In short, the ecology of a big city.
Table 1. Comparative table of apartments in business class buildings in the Central Administrative District
| Name | Studio | 1-kv. | 2-room apartment | 3-room apartment | |||||
| sq. m | million rubles | sq. m | million rubles | sq. m | million rubles | sq. m | million rubles | ||
| Presnya City | 41,8–42,2 | 8,05–9,9 | 45,5–48,8 | 8,6–13,7 | 63,4–73 | 12–22 | 86,3–85,1 | 19,5–20,5 | |
| A-Residence | — | — | 61–63 | 18,8–22,5 | 78–86,3 | 22,2–31 | 107 | 35–40 | |
| Monodom | 27,4–38,3 | 5,4–7,6 | 41,3–52,7 | 7,7–11,3 | 64,8–69,9 | 11,1–15,6 | 115,2 | 24,5–25,3 | |
| Volga | — | — | 42,6–52,1 | 11,1–15,3 | 57,2–71,6 | 14,4–22,2 | 84–109,1 | 19,4–32 | |
Advantages:
1. Status place; 2. Good transport accessibility by public and private transport; 3. Beautiful high-rise buildings; 4. Good external and internal infrastructure; 5. Reputable participants in construction; 6. I am writing with caution, because for now all meters are considered apartments, but the transfer of most of the non-residential stock to residential is a plus; 8. Availability of large underground parking; 9. A charming feature in the form of an ancient building - a former bakery.
Flaws:
1. Proximity to the Gruzinsky Val industrial zone, electric depot and trolleybus depot; 2. There are fewer parking spaces than apartments.
Bottom line
I hope this beautiful, original complex will become another adornment of our capital. The price corresponds to the location and class. Of course, there is a lot of industry around it, but the area is also historically a working class area. One should not expect taiga ecology from a complex being built in the center of a huge metropolis. I recommend for purchase.
Author: Olga Stepanova
Especially for Apartment Control.
The history of the name of the high-rise building on Barrikadnaya
The skyscraper near the Barrikadnaya metro station was designed immediately after the end of the Great Patriotic War. In 1948, construction began on the reinforced concrete frame of the building, which, according to the architects' plans, was to become one of the symbols of the new era. Stalin's high-rise buildings were built on the same day and hour to commemorate the 800th anniversary of the city: one building for every hundred years.
The high-rise building on Barrikadnaya was called “High-rise building on Vosstaniya Square” in the design documents. Kudrinskaya Square received its historical name from the name of the village of Kudrino, which existed on this site since the 14th century. Most likely, the name comes from the Lithuanian word kūdra - peat, swamp, pond.
Kudrinskaya Square since 1919 in memory of the revolutions of 1905 and 1917. became known as Vosstaniya Square. For a short period of time from 1922 to 1925, it was named after the French revolutionary Eugene Potier. He was a famous politician, anarchist and member of the First International.
During the reign of the Paris Commune, Potier wrote the text of the international proletarian anthem “The Internationale,” which was borrowed by the Bolsheviks and until 1944 was the anthem of the USSR.
Here in 1905, workers from the Trekhgornaya manufactory, holding the defenses of the industrial quarter of Krasnaya Presnya, entered into a fierce battle with the tsarist troops and Cossacks. Bolshevik activists operated in the factory workshops.
The high-rise building on Barrikadnaya became a monument to these fighters for the triumph of socialism. Now the factory buildings have been converted into an office center, restaurants and shops. One of the unusual Moscow cafes is located on the roof.
The high-rise building on Barrikadnaya began to be called that by Muscovites after the opening of the Barrikadnaya metro station in 1972. One of the legends about Stalin’s high-rise buildings mentions that all the buildings have direct access to the tunnels of the city metro and the mythical “metro-2”.
The high-rise building on Barrikadnaya is no exception - the basement of the building is separated from the entrance to the metro lobby by 110 meters. It is logical to assume that with the station’s depth of 30 meters, connecting it with the basements of the house was not difficult for Soviet metro construction engineers.
Construction of a high-rise building on Vosstaniya Square
Question of price
Apartments in the building on Barrikadnaya are almost always on sale. Anyone wishing to purchase such a unique property will have to shell out a substantial amount. The minimum price for a three-room apartment here is 35 million rubles. At the same time, the buyer should be prepared for a major overhaul of his purchase.
Apartments on Barrikadnaya are not only for sale, but also actively rented out. The cost of daily rent is from 6,500 rubles per day. You can live a month in this incredible house for 150,000 rubles. It is worth noting that the high-rise building on Barrikadnaya is an excellent investment option. Experts agree that Stalin's skyscrapers will never lose their popularity.
Design of a skyscraper on Barrikadnaya
Design features
Architects of high-rise buildings said in their memoirs that they were prohibited in the form of an ultimatum from using foreign publications devoted to high-rise construction in the USA and Europe. In the absence of information about high-rise construction technologies used in the West, Soviet engineers invented new construction methods and technologies that were superior to the world's.
First of all, it was necessary to solve the problem of the high-rise building swaying. The first skyscrapers in the United States were built in such a way that on the top floors, in a strong wind, the deviation of the building from its axis was clearly felt. Swinging chandeliers and splashing water in a decanter should have been excluded in the model Soviet skyscraper.
The complex design of reinforced steel reinforcement did not solve the problem, so the architects paid all attention to the stability of the building itself, due to the form. Since the times of ancient Egypt, it has been known that the pyramid is one of the most stable structures.
The architects, planning the high-rise building on Barrikadnaya, used the same pyramidal shape as in the Ukraine Hotel project. Laconicism, beauty and harmony of lines were based on the harmony of all parts of the building.
The second problem is the lighting of apartments in high-rise buildings. New York high-rise buildings have an unpleasant feature: the windows of rooms located below 4-5 floors do not receive direct sunlight.
Soviet engineers solved this problem very scrupulously. The archives contain references to numerous tables, with the help of which architects calculated how many minutes a day the sun would be in each window. Based on the data obtained, they adjusted the structural elements of the high-rise building on Barrikadnaya.
Construction of a high-rise building on Vosstaniya Square
Vosstaniya Square project
The architectural basis of the high-rise project on Kudrinskaya Square was classical Russian motifs. The architectural designs of the Moscow Kremlin are clearly visible in the final elements of the high-rise building. The central volume of the structure is completed by four small towers at the corners and a central hexagonal tower with a spire.
The site chosen for the construction of a high-rise building on Barrikadnaya rises almost 70 meters above the level of the Moscow River. This location allows the building to rise spectacularly above the city.
When starting to design the structure, the architects first thought through the concept of the entire area, within which the greenery of the zoo should smoothly transition into the park area around the building. According to the then master plan, the zoo was supposed to move to the southwest, closer to the designed building of Moscow State University.
The designers carefully and accurately integrated the huge base of the high-rise into the architectural composition of the entire area. The builders managed to save many architectural monuments on Barrikadnaya Street and the Garden Ring from demolition, including the “Widow’s House,” built at the end of the 18th century according to the design of the architect Ivan Gilardi. It was intended to support widows whose husbands had served in government service for more than 10 years. Now this building houses the Institute for Advanced Medical Studies.
The concept of changing the entire area from Barrikadnaya to 1905 Street could not be realized due to the death of I. Stalin. The work to debunk the cult of personality also affected architectural designs in Moscow. Many projects remained only half completed, and some remained on paper, including the famous Palace of the Soviets and the high-rise building in Zaryadye.
In modern conditions, the change in the appearance of the city is happening so rapidly that practically nothing remains of the original plan of the architects of the high-rise building on Barrikadnaya. The building is overgrown with awkward structures that look incredibly cheap and shabby against the backdrop of the granite-clad ground floors. The proximity to Novinsky Passage blurred the image of the skyscraper in the panorama of the Garden Ring.
The replacement of paving stones on Barrikadnaya Street caused a wide resonance. According to city officials, the uneven surface of granite paving stones, once removed from Red Square, greatly slows down traffic in the area.
The public and representatives of Arkhnadzor were categorically against another improvement of Barrikadnaya Street. Construction work was stopped, and the granite paving stones returned to the foot of the high-rise.
High-rise lobby project
Administrative building in Zaryadye
Stalin's high-rise buildings in Moscow were originally planned to consist of 8 buildings, and the construction of the last of them began and even erected a two-tier concrete bunker and a technical floor designed by the architect D. N. Chechulin.
It was planned to house the People's Commissariat of Heavy Engineering, but after Stalin's death, at the stage of completion of construction, all work was stopped, and the construction of the house was mothballed. In 1967, the Rossiya Hotel was built on the existing foundation, which currently no longer exists. The capital's government plans to build a large park with an entertainment area on this site.
Internal structure of a residential building on Kudrinskaya Square
Signs of luxury
The design of the internal structure of a residential building on Kudrinskaya Square provided for the use of the best achievements of Soviet industry. All 450 apartments had a landline telephone, including one that made it possible to contact the concierge in the lobby. The apartments were equipped with refrigerators, automatic dishwashers, individual garbage chutes, food waste grinders, etc.
The socialist press made little mention of the luxury goods that furnished apartments in Stalin's high-rise buildings. It would never have occurred to an ordinary Soviet housewife that there would be a dishwashing device in the kitchen. The first dishwashers were invented at the beginning of the 19th century, but were not widely used.
In 1886, American Josephine Cochrane invented and put into mass production a manually operated dishwasher. This engineering solution came to the Soviet Union in the post-war years. Domestic units were designed for industrial use in canteens and cafes.
However, there are exceptions to every rule. The state took care of its most worthy citizens and produced a limited number of household dishwashers, which naturally did not go on sale. It was precisely these, produced in Riga, that the high-rise building on Barrikadnaya was equipped with.
Kitchen in the apartment
A special shredder built into the drain pipe allowed household waste to be thrown directly into the kitchen sink. Potato peelings whistled into dust and were washed down the drain. The dinner party program always included a demonstration to guests of amazing kitchen innovations, carefully placed for the use of the residents.
In the mid-50s, the most common cleaning method was still a broom and mop. Many people knew about the existence of household vacuum cleaners, but for most they were a pipe dream.
Engineers, thinking through the equipment of the high-rise building on Barrikadnaya, went even further. The dust collection hose could be inserted directly into the wall in each room or hallway. A powerful industrial vacuum cleaner, located in the basement, pulled all the dust out of the apartment through a system of metal pipes.
The architects paid special attention to the design of ventilation. The flow of fresh air into each room, which had undergone multi-stage purification, was ensured by powerful installations mounted in the basement of the high-rise building.
Forced exhaust ventilation was provided in the kitchen and corridors, which prevented the penetration of unpleasant odors into other rooms in the high-rise. The temperature of heating devices in each room was individually regulated to ensure comfort at any time of the year.
Convenience and safety in a high-rise building on Barrikadnaya
Convenience and safety for the best representatives of socialist society were felt even in the smallest details. The entrance halls of the high-rise building on Barrikadnaya were equipped with Swiss storage rooms (as they called the storage room) for storing baby strollers and bicycles. A heated underground parking lot prevented unauthorized access.
In the basements of the high-rise there was a large bomb shelter that extended far beyond the perimeter of the building itself. The end of the Great Patriotic War marked the beginning of the Cold War, so the opposing sides of the USA and the USSR hastily erected defensive structures.
All Stalinist high-rise buildings, government facilities, residential and administrative buildings were equipped with bomb shelters, and of course the most important bomb shelter was the metro. The ability to quietly move around the city the main officials of the state, the military, equipment and much more, made the metro an important strategic object. Until now, many of its sections remain classified.
Residential building on Barrikadnaya at night
Administrative and residential building near the “Red Gate”
When constructing the foundation of a high-rise building on Lermontov Square, a technique was used that had no analogues in terms of technical courage and engineering skill. The fact is that the 138-meter-high house was built simultaneously with the Krasnye Vorota metro station.
The designers were faced with a difficult problem: for some time, the multi-story building would be located at the very edge of the pit, therefore, the soil would settle unevenly and the high-rise would tilt. Therefore, it was decided to specifically build with a slope. Before this, the soil around the perimeter of the pit was artificially frozen using subway construction technology. When it then melted, the building sank and assumed a strictly vertical position. This method has never been used anywhere else due to the complexity of the calculations.
The building has 284 apartments, all of which were provided for management. Previously, M.Yu was born and lived on the site of this house. Lermontov, as evidenced by the memorial plaque on the house. The height of this building is 130 m, it has 24 floors. This is the highest point of the Garden Ring, which, in fact, they decided to mark with a Stalinist high-rise building. Actors N. Gundareva and B. Chirkov lived here.
Architects of the high-rise on Barrikadnaya
M. Posokhin and A. Mndoyants were chosen as the main architects of the high-rise building on Barrikadnaya. Both architects studied in the workshop of the Architectural Institute under the supervision of A.V. Shchusev. Surprisingly, the authors of the high-rise building on Barrikadnaya are also the authors of the Kremlin Palace of Congresses, which disfigured the appearance of the Moscow Kremlin.
The Palace of Congresses is one of the first panel-frame buildings in Moscow. By and large, it marks the beginning of the Khrushchev era of panel houses - boxes. Now it’s hard to imagine, but for the construction of the Palace of the Soviets, on the instructions of the architects and with the active support of N. Khrushchev, buildings from the 15th-16th centuries were demolished on Red Square of the Moscow Kremlin, including the old building of the Armory Chamber.
The ancient Russian cannons that defended Moscow were moved like unnecessary scrap metal to the walls of the Arsenal, in a row with captured French guns. It was rumored that N. Khrushchev even thought about melting down the cannons for the needs of the Palace of Congresses.
During the construction of the high-rise building on Barrikadnaya there was also some outright barbarity. The construction of the building's foundation required digging a huge pit for the foundation. The work was carried out in such a hurry that the discovered archaeological finds dating back to the 14th century were not recorded in any way and only some of them reached museums.
The result of the work done by M. Posokhin was his appointment in 1960 to the position of chief architect of Moscow. His career rise allowed him to implement a number of strange, and sometimes very controversial from the point of view of architectural style, projects: the Olympic Sports Complex, the General Staff building, an exemplary promising residential area in Northern Chertanovo and several others.
View from above
Another “creation” of M. Posokhin and A. Mndoyants, Kalinin Avenue or New Arbat, was subjected to great criticism, which is not surprising. Muscovites nicknamed the famous houses on New Arbat “false jaws” or “bear books.”
The construction of the new avenue entailed the demolition and destruction of many historical buildings in the area. The official press of the Soviet era indicated that the concept of Kalinin Avenue makes it possible to preserve Arbat as the most picturesque corner of Moscow. However, as with the construction of the high-rise building on Barrikadnaya, the builders did not stand on ceremony with the history of Arbat.
High-rise building on Barrikadnaya
Residents of a high-rise building on Barrikadnaya
Of course, there were no residents from among Soviet workers and peasants. The right to live in a high-rise building on Vosstaniya Square had to be earned. Apartments here were provided to distinguished figures in the aviation industry, engineers and test pilots. Among the Moscow elite, the high-rise was called the “house of aviators.”
A Soviet mechanical scientist, G. G. Cherny, who worked in gas aerodynamics for many years, lived in a skyscraper on Barrikadnaya. Devoted his life to applied mathematics. The Department of Energy, Mechanical Engineering, Mechanics and Control Processes of the USSR Academy of Sciences worked under his leadership. Many of the works of G.G. Chernoy is classified as secret, so the discoveries he made are used in the development of modern weapons.
N.S. Stroev, the head of the M. M. Gromov Flight Research Institute (LII), which includes the Zhukovsky airfield, was a resident of the house on Kudrinskaya Square. N. Stroev made a huge contribution to the development of aviation technology, including supersonic aircraft. He devoted many of his works to space topics.
Test pilot B.K. Galitsky received an apartment in a skyscraper on Barrikadnaya for many years of dangerous work. Beginning in 1942, he tested new types of aircraft and, together with the designers, participated in their refinement.
The main entrance of the high-rise building on Barrikadnaya
B. Galitsky was the first to test the first Soviet bombers. During testing of the Mi-6 helicopter, Galitsky set two world records. In 1955, it was he who was entrusted with the right to lead a military parade over Red Square.
Famous Soviet figures other than aircraft scientists lived in the high-rise building on Barrikadnaya. Seven-time world chess champion V.V. Smyslov and Soviet hockey player N.M. The Sologubovs were neighbors in the house on Kudrinskaya Square.
Timeless luxury
After commissioning, the house received the following address: Kudrinskaya Square, 1. The first residents moved into their apartments in the spring of 1955. Only a select few could get their own square meters in such a house. Mostly the apartments were distributed among test pilots, aviation industry workers and members of the USSR Council of Ministers and the CPSU Central Committee.
The luxurious decoration of public premises has partially been preserved to this day. In the large entrances and on the floors there is stucco, parquet and luxurious oak panels, colorful stained glass and mirrors. The façade of the building is decorated with sculptures and bas-reliefs demonstrating the desire of USSR citizens for work, creativity and defense.
The high-rise building on Barrikadnaya is a worthy example of elite housing for its time. All apartments had a telephone connection with a concierge, sewer pipes were equipped with devices for shredding garbage, and the building had its own boiler room. On the ground floor there were public institutions necessary for life. Here was the famous grocery store "Gastronom No. 15", an ice cream parlor, its own post office, a hairdresser and many other organizations. The famous Soviet skyscraper was often filmed and mentioned in literary works.
