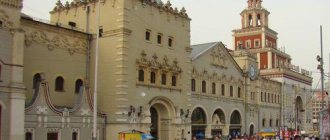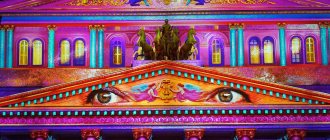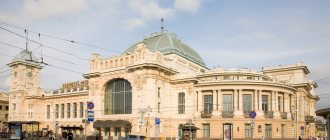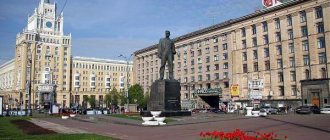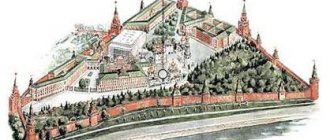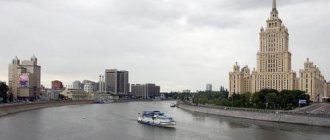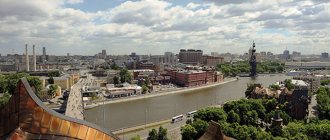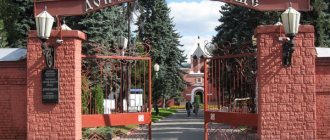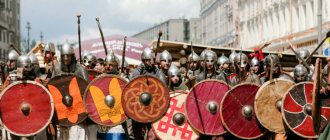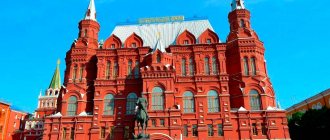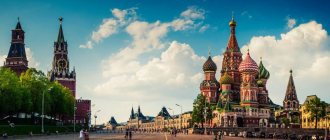Infographics
The square is built in the form of a rectangle, which stretches from west to east. On the northern side, the free space is decorated with the pediments of the Leningrad and Yaroslavl stations. On the opposite southern edge is the Kazansky railway station. On the eastern side of the square, Krasnoprudnaya Street originates, which is separated from Kalanchevskaya along an embankment with railway tracks.
From the side of the embankment you can see the Leningradskaya Hotel, overlooking the area with its pediment. From Komsomolskaya Sq. Ryazansky Ave and Komsomolskaya Square Ave are connected.
Thus, the space is limited by objects:
- Leningradskaya Hotel;
- buildings of three stations;
- exit from the Komsomolskaya metro station;
- theater and concert hall of the CDKZh;
- Moskovsky shopping center;
- a small community garden;
- a monument to Pavel Melnikov;
- Central Customs Administration.
House of Polytechnic Society and Baryshnikov Mansion
Walk along Myasnitskaya to Maly Kharitonyevsky Lane, turn onto it, walk to house 4. This is the house of the Polytechnic Society (Maly Kharitonyevsky Lane, 4). The house was built in 1906 in the Gothic Revival style, referencing English Perpendicular Gothic.
The interiors of the house are also dominated by pseudo-Gothic style; one of the halls resembles a medieval temple. The house of the Polytechnic Society is the proud owner of a courtyard-well, like those in St. Petersburg. The walls of the well are no less beautiful than the facade looking out onto the street.
Return to Myasnitskaya Street, the next house on the even side is 42. This is the Baryshnikov estate . It was built in the style of strict classicism in 1793–1802. Note the windows with recessed casings. Another interesting point is the rustication, it is simply horizontal and laconic.
A. S. Griboyedov stayed in this mansion in 1823–1824, and his famous work “Woe from Wit” was written here.
Today the building houses the publishing house of the newspaper “Arguments and Facts”; sometimes excursions are held where they show the beautiful main staircase, as well as the round ballroom - the famous rotunda with columns and an unusual flat ceiling with a dome effect.
How to get to the Square of Three Stations
The Square of Three Stations in Moscow serves as the transport gate of the capital, through which passengers pass when trains arrive.
There are different travel options around the city to Komsomolskaya Square (the public transport stop of the same name), summarized in the table:
| Kind of transport | Description of the travel path |
| Bus | No. 40, 122, T88, A |
| Tram | №7, 13, 37, 50 |
| Trolleybus | №14, 22, 41 |
| Metropolitan station Komsomolskaya | Trains of the Belorusskaya, Kurskaya, Rizhskaya lines. The metro exit is located 180 m from the square. |
| Automobile |
|
| Automobile |
|
| Minibus taxi | No. 269M, M570, M932, Komsomolskaya-Auchan |
Church of the Archangel Gabriel
Between houses 24 and 24/7 on Myasnitskaya there is a pedestrian passage into the courtyard leading to Krivokolenny Lane. It changes direction twice, almost at right angles. The high tower is sandwiched between numerous houses, and its dome can only be seen from the courtyard; the tower is not visible from the Myasnitskaya Tower.
Walk along Krivokolenny Lane to Arkhangelsky Lane, turn left onto Arkhangelsky Lane, walk to the Church of Theodore Stratelates, look carefully to the left so as not to miss the narrow passage to the Church of the Archangel Gabriel on Chistye Prudy or the Menshikov Tower .
It was A. Menshikov who ordered not only to clean up the Poganye Ponds, but also not to litter them anymore, hence the name - Chistye Ponds.
The church was built in 1701–1707 in the Peter the Great Baroque style. This is the earliest surviving building of this style in Moscow. The Menshikov Tower was built by the Ukrainian architect Ivan Zarudny and Domenico Trezzini.
The Menshikov Tower is considered one of the prototypes of the cathedral. During its construction, it became the tallest building in Moscow, exceeding the Ivan the Great Bell Tower by 3.2 m. In 1723, the spire was struck by lightning and the upper tiers were destroyed. Only in 1773–1779 the tower was restored and acquired its present elegant appearance.
The burnt tiers and spire were not restored, but were replaced with a more compact dome in the form of a helical candle. The façade of the temple is also decorated in a lush Baroque style: before us are scrolls, cartouches, numerous flowerpots, niches, thin twisted columns, fancy ornaments, wreaths and flowers.
The dominant decoration of the temple are two massive volutes (spiral-shaped curls with circles in the center) at the entrance to the temple. Despite the abundance of Italian Baroque elements, the temple was built using the principle of building Russian churches known in Rus' - a typical octagon on a quadrangle.
The history of the creation of the square and the construction of three stations
Initially the square was called Kalanchevskaya. The name was associated with the palace of Alexei Mikhailovich (the second king of the Romanov dynasty) located on its territory. The structure included a high wooden tower (tower).
The area of three train stations in Moscow was originally called Kalanchevskaya.
In 1933, the square was renamed Komsomolskaya. The new name was dedicated to the work of young Komsomol members who built the metro and at the same time celebrated the 15th anniversary of the creation of their organization. Unofficially among city residents the place was called Three Stations Square or simply Three Stations.
Back in the 17th century. This territory contained pastures and swamps; people called it Kalanchevsky fields. At the site of the construction of the Kazan railway station, the Olkhovets River flowed. On the north-eastern side of the fields, the marshy area ended with the large Great Pond, which bore its name since 1423.
Later it was renamed Krasny and occupied an area of 23 hectares. In the south of the location, the Pechora River began with a wooden bridge across it, along which the Starominskaya road ran. In the northern part of the reservoir, Alexey Romanov erected a palace for himself, topped with a tower-tower. Opposite the palace, on the other side of the field, was the Red Village.
Until the 17th century. the vast space was undeveloped. Peter the Great often organized celebrations near the reservoir, where they fired cannons and set off fireworks. During the reign of Catherine the Great, the area was included in the territorial boundaries of the capital. In 1812, the Artillery Yard, located on the northern border of the field, was blown up and burned.
In the 1840s town planner K. A. Ton was entrusted with building a railway station instead of the destroyed Artillery Yard, which was originally named Nikolaevsky. A mansion was erected to the west of the new building; in 1860, the customs department was transferred to it.
Opposite the Nikolaevsky station, across the square, there were rows of timber merchants (Lesnoryadsky Lane reminds of their existence in modern times). In 1862, between the new railway station and the Red Pond, by order of the emperor, construction began on the Yaroslavl station, which continued until 1907 (the time when the ensemble acquired its modern appearance).
In the middle of the 19th century. The construction of tracks on the Kazan Railway began; work included the construction of station premises at the site of timber trade. For these purposes, the area was drained, the Olkhovets River was allowed to flow through a pipe, and the rows were dismantled. The construction of the station premises of the Ryazan railway station was carried out in 1862-1874.
The building received its modern appearance in 1926 according to the design documentation of A.V. Shchusev. At the end of the 19th century. The Chechora River, enclosed in a pipe, disappeared from the territory, and Krasnoprudnaya Street was built. At the beginning of the 20th century. was removed from the maps of the city of Red Pond, warehouses appeared instead.
In the early 1930s. a subway line was laid under the surface of the earth. In the space between the buildings of the Leningradsky and Yaroslavsky railway stations, the construction of the metro station exit took place; its reconstruction was carried out in 1952. That year, the Leningradskaya Hotel was also put into operation, which completed the architectural composition of the square.
https://youtu.be/9Dvzr6QQzV8
Mansions of Naryshkin and Panin
After crossing to the inner side of the Garden Ring you will find yourself on Myasnitskaya Street. Go to house number 44 - Naryshkin's mansion . This property at the end of the 17th century belonged to Peter I's uncle Lev Kirillovich Naryshkin, the founder of the so-called Naryshkin style.
The house itself has been rebuilt many times over several hundred years, so that it has changed beyond recognition.
Opposite Naryshkin's house is house 43 - Panin's mansion . This is one of the oldest surviving buildings of Myasnitskaya. It acquired its modern appearance in 1791. The central part of the main facade is made in the form of a portico with Corinthian columns.
The portico has an attic with a semicircular window inside the arch. On the sides there are classic triangular pediments standing on Ionic pilasters.
The architect of the building is considered to be the Italian architect Francesco Camporesi, who worked in Russia at the invitation of Catherine the Great.
Three stations near the square
The Three Stations Square in Moscow differs from others in that its territory contains masterpieces of architecture of different styles. In one place, references to the capital of the Empire, the Russian north and the many-sided Russian east are accumulated. Without leaving the square, you can take a tour of 2 past centuries.
The main transport gates of the capital welcome millions of visitors from all over the world every day. Thousands of people pass through them every hour.
Kazan Station
Until 1894, the railway station was called Ryazanskaya. The primary wooden building for the needs of managing railway tracks and communications was built in 1862. In 1864, by order of the emperor, station workers erected a modest stone building according to the drawings of M. Yu. Levestan, which currently houses a roundabout depot.
Resolution on the construction of a new building according to the design documentation of A.V. Shchuseva appeared in 1910. Construction took on a scale never seen before; artists Benois, Roerich, and Lancer participated in the creation of the interior decoration. The station acquired its modern appearance from 1913 to 1940.
In the 1950s The construction of premises for the needs of suburban transport was completed, which were connected to the Komsomolskaya metro station.
Reconstructions were also carried out during the periods:
- In the 1950s-1970s . the capacity of the premises has increased.
- In 1988-1997 . During the work, the façade was updated, the interior spaces were expanded, and the roofs were raised.
- In 2003 The underground passage from the metro to the tracks was closed.
- In 2012, an above-ground three-story building was built on the platforms for the needs of suburban traffic.
As a result of the reconstruction, the architectural ensemble of the building today is a complex composition in which symmetry is not specifically observed.
The main building is made in neo-Russian style, its characteristic features are:
- The horizontally stretched buildings accommodate rooms of different functional purposes and sizes.
- The facade is decorated with a clock tower.
- The dominant feature of the entire structure is a multi-tiered tower, which is moved almost to the corner and connects the facades of the building. It imitates the Syuyumbike tower of the Kazan Kremlin and is topped with a spire with the dragon Zelant (a mythological creature from Tatar fairy tales) 2.7 m high, weighing 250 kg, placed 70 m above ground level.
- The tower clock contains all the signs of the Zodiac on the dial (the work of master Pushkarev). The tower is associated with St. Mark's Basilica in Venice.
- On the side of the metro exit on the façade of the station building there is an emblem with a sickle, a hammer and an ear of wheat.
- The interior of the restaurant is decorated in the hall of the restaurant, designed in the style of a refectory from the Moscow Baroque period; it was painted by the artist E. E. Lancer.
- New buildings built in the 80-90s. last century, differ from Shchusev’s projects, but fit organically into the overall ensemble.
Today, the station serves more than 4 million passengers per month, of which 60% are commuter train customers.
Leningrad Station
The Three Stations Square in Moscow contains the Leningrad Gate to the capital, which is the oldest.
The station changed names according to chronology:
- until 1855 – St. Petersburg;
- to 1923 – Nikolaevskaya;
- to 1937 - Oktyabrskaya.
The authors of the project were Konstantin Ton and Rudolf Zhelyazevich. The building dates back to 1844-1851 and is included in the list of cultural heritage sites. The building was a copy of the station in St. Petersburg, reduced in size.
Upon completion of construction, the complex of premises included:
- three-story main building;
- one-story warehouse premises;
- two-storey extension with employee apartments.
The building underwent its first minor reconstructions at the beginning of the 20th century, during which the country's first deputy room at the station was opened.
Further redevelopment of the premises was carried out in chronology:
- In 1934, the cash department was expanded and office space was added.
- In 1949, restoration of the interior was carried out according to the design of A. Dushkin.
- In the mid-1970s, the number of platforms and tracks increased, as well as the area of the structure by 2300 m2, and the 3rd floor was erected.
- In 1989, canopies were built over the platforms and redevelopment was carried out.
- 2008-2013 The façade was restored and the premises were redesigned.
The structure has a classic look, which was given to all terminal stations in St. Petersburg and Moscow.
Its distinctive features are:
- The façade is decorated with evenly spaced columns and pilasters.
- Three-quarter columns are placed in floor openings.
- The windows on the first floor are decorated with double arches and Renaissance frames.
- The connection with St. Petersburg is emphasized by the tower that crowns the central part of the building.
- In the upper part of the structure there are paired windows, and in the lower part the openings are decorated with weights (architectural elements in the form of inverted pyramids made of brick or stone).
The station serves the Moscow-Oktyabrskaya station; 10 tracks, divided into travel directions, approach the platform. Since 1931, the Red Arrow fast train departs daily from the station platform - the first in the country to accommodate sleeping cars.
Approximately 65% of transport runs between St. Petersburg and Moscow. Transportation volumes are approaching 900 million per year.
Yaroslavsky railway station
The area of the Three Stations in Moscow accommodates the Yaroslavl station, which differs from the other two in its leadership position in terms of passenger traffic.
The station was renamed several times according to chronology:
- 1862 - 1870 - Trinity;
- 1922 - 1955 - Northern;
- since 1955 – Yaroslavsky.
The first station premises were erected under the leadership of M. Yu. Levistan, whose project was rejected by the railway board. Continuation of the work was entrusted to the architects R. Kuzmin and S. Shustov, and in 1862 the consecration of the new building took place.
The railway continued to be built, passenger traffic was constantly increasing, as a result of which the authorities several times decided to reconstruct the station.
The reconstruction of the building was carried out according to the order:
- In 1895 - 1897 Work was carried out to reconstruct the premises due to the low throughput of the passenger flow. As a result, the eastern wing was redesigned and a water tower was erected.
- In 1900 - 1906 The premises were expanded due to the addition of 2 wings, the area of the building increased 3 times. The work was supervised by F. Shekhtel.
- In the 1960s A new redevelopment was carried out, which allowed the capacity to be doubled.
- In 1995, a comprehensive restoration of the facade and premises was carried out, which made it possible to once again increase passenger traffic.
- In 2005 - 2014 The latest reconstruction was carried out, giving the building a modern look.
The author of the project, F. Shekhtel, when planning the building, managed to combine ancient Russian architecture with finishing elements of the modernist style.
The characteristic features of the structure are:
- The appearance is similar to a tower.
- The roof rises above the front hall like a ridge; the room itself is made in the form of a risalit (a part of the building protruding beyond the facade).
- The tower is topped with a tent.
- Above the entrance are the coats of arms of the Yaroslavl, Moscow and Arkhangelsk provinces.
- The rhizolith is decorated with semicircular pylons.
- The facade of the building is associated with the style of the ancient Russian north.
- The structure is surrounded by a green finishing frieze with ornaments, and is also decorated with decorative wooden elements that border the roof overhangs.
- Forged elements will rise above the roof.
As of 2021, the station took a leading position in terms of passenger flow in the country. Most of the traffic is carried out by suburban transport (more than 6 million per month)
Tsentrosoyuz and the House of Insurance Company
Opposite the Baryshnikov estate at Myasnitskaya, 39 there is a rare example of European modernism, built in 1928–1936 according to the design of Le Corbusier in the style of constructivism!
The Tsentrosoyuz (Central Union of Consumer Societies) building, built by the architect , is an administrative building to house 2,500 employees, who were to be provided with all the necessary conditions for comfortable work.
Employees must reach their work stations via spiral ramps using continuous mechanical lifts.
The Tsentrosoyuz building is located between two streets - Myasnitskaya and Sakharov Avenue. It was assumed that people would walk from one street to another between the pillar supports under the building.
Along Myasnitskaya you will exit to Myasnitsky Gate Square, turn right, walk to Sretensky Boulevard, the shortest of all Moscow boulevards. Directly in front of you is a square with a monument to V. Shukhov, and on the other side of the boulevard is the house of the Rossiya insurance company, located at Sretensky Boulevard, 6/1.
In fact, the house occupies an entire block between Sretensky Boulevard, Bobrov, Frolov and Milyutinsky lanes. It was built in 1899–1902. From an architectural point of view, the building is designed in an eclectic style. The facade contains elements of neo-Gothic, modern, and pseudo-Russian styles.
The corner main facade of the building is beautifully decorated with a Gothic pointed turret with a clock and pointed arches. On all facades of the building we also notice round bay window turrets, elements stylized as rose windows, an abundance of various sculptures in niches, and simply on the walls.
One of the turrets has a pointed tent with machicolations. You can look at all this endlessly, imagining yourself in a museum, so be sure to walk around the house, find a lion, a salamander, crocodiles, flocks of bats, a goddess and cupids, women’s heads, etc. Don’t forget about the beautiful openwork cast-iron fence between the two buildings of the complex .
The apartment building of the Rossiya insurance company has become the most technically advanced residential building in Moscow. The house had its own ventilation, humidification, air filtration system, its own heating system, a power plant that ran on oil, and drinking water was obtained from two artesian wells 50 meters deep.
Electric elevators were built in the house - a novelty for Moscow at the beginning of the 20th century.
Attractions and entertainment facilities on the territory of the stations
Komsomolskaya Square is not only the gateway to arriving in the capital, but also a place where you can find entertainment and interesting sights.
On the territory of the Yaroslavl station there are:
- rest room for passengers with children;
- cafe (Potato, Cafe and cooking, Pizza, pancakes, Stardogs);
- shops (cellular communications, toys, Alenka, newspapers, souvenirs and clothing);
- Wi-fi is functioning;
- vending machines installed;
- KFC restaurant.
In the Kazansky station premises you can visit:
- hotel;
- hall of official delegations;
- Internet cafe;
- 28 cafes;
- shops (1000 small items, grocery, toy, jewelry, cellular communications, clothing, leather goods, cosmetics, press, bookstore, silverware, souvenirs, flowers, Kazansky shopping center);
- chapel;
- restaurants (Grill House, Il Patio, Krispy Kreme, Coffee House Express, Dumpling House and Food Court).
At Leningradsky Station there are:
- pharmacy 36.6;
- cafe (Daily Bread and Daily food);
- 11 stores (Daily food, toy, Voentorg, bookstore, Red Machine, press, souvenir, flower);
- 4 restaurants (Costa Coffee, Il Patio, TGI Friday's, Planet Sushi).
The following attractions are located on the Square of Three Stations:
- monument-fountain to St. George the Victorious;
- Temple of the Kazan Icon of the Mother of God;
- monument to the creators of Russian Railways;
- Komsomolskaya metro station;
- monument to Pavel Melnikov - the first Minister of Railways and Communications;
- bust of A. V. Shchusev.
Houses of Yushkov and Perlov
Along Bobrov Lane you will exit onto Myasnitskaya Street. At the corner of Bobrov and Myasnitskaya there is the Ilya Glazunov Academy of Painting (Myasnitskaya, 21, building 1). A stone two-tier palace with a rotunda - Yushkov's house , was presumably built in 1783–1793 in the classical style.
From an architectural point of view, a corner house with a rotunda and symmetrical wings on the sides was built for the first time. The rotunda is decorated with graceful Ionic (with scrolls) columns. Inside it is the Great Round Hall - the main architectural decoration of the interior. The hall is covered with a dome with skylights and is always filled with light.
In 1989, I. S. Glazunov founded the Russian Academy of Painting, Sculpture and Architecture in this house.
Next to Yushkov's house there is an apartment building of S.V. Perlov with a tea shop. In 1887, the oldest tea merchant in Moscow, Perlov, was awarded the title of nobility by decree of the emperor for his services in the development of the tea trade.
The connection of the Perlov tea merchants' business with the East, and mainly with China, prompted the owners of the house to remodel the facade in the Chinese style. Architect K. Gippius created a real pagoda, thus the facade of the Tea House became a kind of advertisement for the Perlov trading house.
Nowadays, Perlov’s granddaughter rented the building and carried out its restoration. The Chinese helped carry out the reconstruction; 112 decorative elements were brought from China. The interior of the store is also unusual; if you haven’t been inside yet, I recommend taking a look!
Interesting Facts
In Moscow, the Square of Three Stations was built over 2 centuries; it has historical value and a number of facts associated with it:
- At the Yaroslavl railway station there is the starting point of the Trans-Siberian Railway of the Great Siberian Road, which heads through Eurasia, connecting the capital with major cities in the eastern part of the country. The marker for the start of the highway is located between the 3rd and 4th aprons.
- Starting from the Kazan station, towards Ryazan, trains move on the left, which is the only one in Russia.
- The railway police, as a special institution, was formed on February 18, 1919 at the Kazan station. Now this date is celebrated as a day of celebration of the transport police in Russia.
- For the first 8 days after her arrival in the capital, singer Maxim spent the night in the premises of the Kazansky railway station in a 24-hour dumpling shop.
- Until 2015, in the premises of the Kazansky railway station there was a kiosk Wait for me, where you could leave a request to find a person.
- Leningradsky Station is the oldest in the city.
- Yaroslavsky Station leads the TOP in terms of passenger traffic. Every day it receives approximately 300 trains per day.
- Kazansky railway station is the largest in Europe.
- Since 1961, the administration of the Yaroslavl station periodically introduced a fee for accompanying persons in order to reduce the human flow.
Today, the Square of Three Stations is an example of the ideal combination of aesthetics and functionality. After all, the gates of Moscow are not just junction stations for trains, but also passenger service facilities, architectural monuments, and masterpieces of engineering art.
Post Office and "House with the Lion"
Opposite Perlov's house is the Post Office . The Moscow Post Office has been located on these lands since 1785. At the corner with Chistoprudny Boulevard, the architect built the building of the Moscow Imperial Post Office in 1855–1856.
In 1912, a new building was built next to the old Post Office building on Myasnitskaya. The facade, with references to the medieval Romanesque style, was designed by the Vesnin brothers. In the center of the building there is a huge operating room.
The skylight above the hall is one of the few unique designs of the brilliant engineer Shukhov, who designed a three-layer vault, and a glazier’s workplace was organized between the layers. The complexity of the construction was the lack of supports throughout the huge hall.
In 1912, the grand opening of the new Post Office building took place. Since that time it has never been rebuilt. Now the Main Post Office complex includes 17 buildings.
I suggest taking a walk to the only building that has retained the name of the prince. This is the Church of the Archangel Gabriel on Chistye Prudy, although Muscovites call it the Menshikova Tower.
On the way to the tower, go to house 15 Myasnitskaya. This is the so-called “House with a Lion”, the apartment building of I. E. Kuznetsov. The building was erected in 1908–1910 in the neoclassical style. A large arch with caissons was built in the center.
In the arch in front of the entrance there is a sculpture of a lion with a coat of arms in its paws, which is also unusual, since two lions were more often placed on either side of the entrance. The facade is decorated with bas-reliefs with half-naked antique figures.
Polytechnic Museum on Lubyanka
I propose to finish the walk along route No. 5 near the building of the Polytechnic Museum on Lubyanka Square. In 1874, construction of the museum building began by the architect I. A. Monighetti. The construction of the museum took 30 years. Architects N.A. Shokhin, A.E. Weber, Prince G.I. Makaev and others worked on its appearance over the years.
A pseudo-Russian architectural style was chosen for the building, thus the museum building echoes the buildings of GUM and the Historical Museum on Red Square. The facade of the Polytechnic Museum is richly decorated with ancient Russian elements: carved platbands, columns, turrets.
I advise you to walk around the building from all sides, since its facades, built at different times, differ from each other, but at the same time are united by a single style.
See also an interesting route through the Cathedrals of Moscow and the Kremlin.
This ends the long and busy route from Komsomolskaya Square to Lubyanka. On foot in a straight line the entire route is only 3 km.
Chertkov's estate and Kuznetsov's house
Return to Myasnitskaya Street. Walk along Krivokolenny Lane to Bankovsky, turn right and soon you will exit onto Myasnitskaya. Go to house number 7, building 1. This is Chertkov's estate .
The mansion that has come down to us was rebuilt in 1787 in the classicism style, which included columns, a portico and other attributes of this style. The estate was rebuilt under the Chertkovs, and at the end of the 19th century, Shekhtel built a beautiful white marble staircase in the mansion.
Neo-Baroque features are clearly visible in the modern appearance of the estate, and neo-Baroque, pseudo-Gothic, and neo-Moorish elements can be found in the elegant eclectic interiors.
In 1831, the mansion was bought by A. Chertkov. Many writers of that time were friends with him and often visited this house. Among them are A. S. Pushkin, M. P. Pogodin, V. A. Zhukovsky, N. V. Gogol and others. L.N. Tolstoy was a visitor to the library while he was working on the novel “War and Peace.” K. E. Tsiolkovsky also read books here.
At the corner of Myasnitskaya, 8/2 and Bolshoi Zlatoustinsky Lane, almost opposite the Chertkov mansion, there is the Kuznetsov House (House of Porcelain), which was built in 1898–1903 in the Art Nouveau style. The facade consists of giant arched windows on three floors. The partitions between these windows are decorated with consoles on which masks of the patron of trade, the winged god Mercury, are placed.
The first floor was occupied by a porcelain store, and on the second there were office premises and the board of the Partnership. More than a hundred years later, despite all the vicissitudes of history, a porcelain store continues to be located in the house today.
