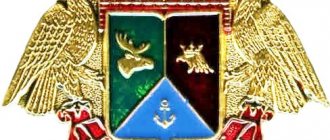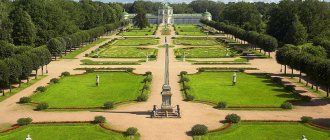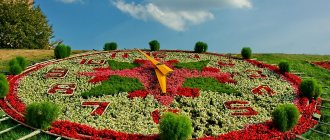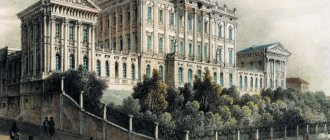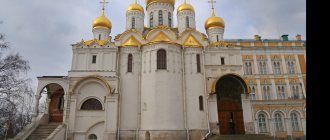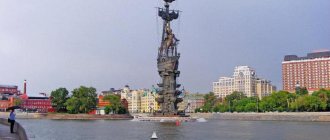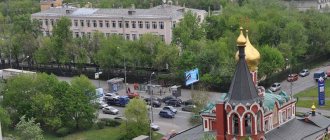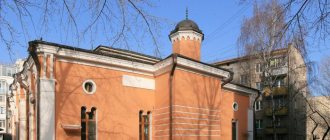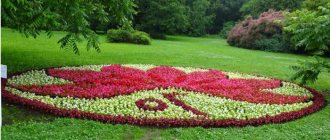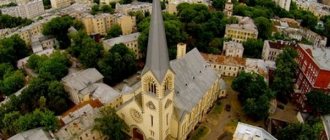The height of the Church of the Ascension in Kolomenskoye is 62 meters, the height of the tent is 20 meters. The area of the interior of the temple is 8.5 by 8.5 meters. The thickness of the walls in some places reaches four meters, in other places - two to three meters. Large bricks were used as building material. The unique foundation deserves special mention. This is a large artificial rock measuring 26 by 24 meters and a volume of three thousand cubic meters. A huge pit was dug on the slope of the river terrace, and its bottom was reinforced with piles. The monolithic foundation, which had different depths, was built from limestone blocks held together with mortar. The upper edge of the foundation can be seen on the surface of the hillside leading down to the river.
Few churches have gone through as many reconstructions and restorations as the Church of the Ascension in Kolomenskoye. The original decoration of its interior and paintings have not reached us. This is largely due to the fact that the temple was never heated in winter, and it was difficult to preserve the icons with frescoes.
Experts have put forward numerous versions of what the architecture of the church was and what its original appearance was. The history of the Kolomna Ascension Cathedral had to be restored literally bit by bit, but many secrets have not yet been revealed.
Apparently, the church was originally surrounded by a two-tier gallery covered with a “barrel” roof. Probably, the iconostasis in the first decades of the temple’s existence was single-tiered. The Moscow metropolitans, then (since 1589) the Patriarchs, sat in the “royal place” during ceremonial services.
The floor was covered with triangular white and black ceramic tiles. In the 1980s, part of a belfry was found on the southern porch, which existed until the 18th century. The grand ducal treasury could have been stored in the vast basement of the temple; it was brought to Kolomenskoye after its owner. Later the premises were used for economic purposes.
The architecture of the temple combines several styles: Early Renaissance, Gothic and Russian classics
The Italian architect Pietro Antonio Solari (in chronicles listed as Petrok Maloy or Petya Fryazin) was invited to build the Church of the Ascension.
The initial project was such that the temple and the key were closed from each other, this required modification. In 1529, a new construction plan was approved; the foundation that was dug from the old one remained.
For construction, they chose a place near the spring, which is considered miraculous.
The church was built in the form of a white stone tower, the top of which is a tent; such buildings had never existed in Rus' before. And it is an “icon in stone,” symbolizing the Ascension of Jesus Christ on Mount Olivet.
Defining the style of architecture is quite difficult. It contains a pilaster with capitals (characteristic of the Early Renaissance), and Gothic vimpergi, and classic Russian kokoshniks. At the bottom, the temple is surrounded by galleries of the walkway.
Photo of the pilasters of the Church of the Resurrection. Pilasters are columns transformed into decorations.
In 1530, preparations began for the appearance of an heir, and in view of this, a “royal place” was created. It was cut into an existing wall, thereby reducing the thickness of the wall. The height of the temple is 62 meters, it was the tallest Orthodox building.
62 meters
this is the height of the temple
At the same time, due to its architecture, the church seems to be floating in the air and completely weightless. Due to its height, the Church of the Ascension in Kolomenskoye also served as a watchtower; from it the southern border of the principality was clearly visible.
According to legend, in one of the rooms of the temple, the room itself has not yet been found, there is the famous library of Ivan the Terrible, which he inherited from his Byzantine grandmother.
Until now, the Church of the Ascension is an undeniable masterpiece of world architecture. Since 1994, the temple has been included in the UNESCO heritage list. This suggests that the entire world cultural community highly values this building.
Since 1994, the Church of the Ascension of the Lord has been included in the UNESCO heritage list
Interior decoration
Despite its impressive size on the outside, the interior space is small, because the church was originally built for the princely family, as a home church. But the splendor of the interior makes you forget about the small halls and everything else.
The sun's rays stream through many windows and illuminate the already light walls. This play of light creates a feeling of vast space. The tent rising upward resembles a stairway to heaven. The walls are painted with biblical scenes in gilding.
The iconostasis these days is assembled from icons that were able to survive and be preserved, because during the entire existence of the temple it was reconstructed several times
Wonderful acoustics allow the voices of the singers to soar under the dome and return directly to the souls of the parishioners.
The Church of the Ascension in Kolomenskoye Selo today, as in the year of its creation, continues to amaze with its grandeur, individuality and harmony of beauty. Remaining a place of pilgrimage, the vaults of the temple give a feeling of great miracle and God's Grace.
The history of the temple undergoes many alterations to the interior
The interior decoration of the temple has not survived to this day, only the shape of the galleries has its original appearance.
One of the first changes to the church was a renovation in the 1570s. Then they re-laid the tiles - replacing the white ones with red ones.
The “royal place” often underwent changes. The temple itself remained a home temple for the royal family.
The interior decoration of the Temple of the Ascension has not been preserved, but you can see the original shape of the galleries.
“The Tsar’s Place” - a place for Ivan the Terrible in the Church of the Ascension
The “royal place” is located in the recess of the eastern wall of the altar.
The year of creation of the “royal place” is not precisely determined. The “place” itself is in the chancel, but in the Church of the Ascension it is built into the outer wall of the chancel on the east side. There are a number of hypotheses why this happened:
- the heir to the throne, the future Tsar Ivan IV the Terrible, appeared after the start of construction and in the plan of the temple there was no space allocated for the “royal”;
- Since 1492, a “wave” of anticipation for the Second Coming began, it had a long continuation, and the construction of the church also took place during this period. The temple seems to symbolize the second Ascension of the Lord. In this interpretation, the “royal place” is a Mountain place for the Savior and the Mother of God, but located not in the altar, but in the walkway. To connect the High Place with the altar, which is small in size, it was placed in the outer wall.
There are quite a few supporters of the second hypothesis, since there are many inconsistencies in it. Such as:
- the throne intended for the Second Coming is depicted in red;
- on the throne or next to it lie the Gospel and the weapons of the Passion of Christ: a cross, a spear and a sponge;
- on the throne is sometimes depicted a white dove (the Holy Spirit) or a crown crowning the Gospel;
- the throne stands on the goat's hooves of a faun.
Restoration of the temple
The restoration of the Church of the Ascension of the Lord in Kolomna ended in 2007.
During the restoration of the temple, a Tatar-Mongol site was discovered, and it also became known about the heterogeneity of the platform on which the temple stands.
“On the western side its thickness is nine meters, and on the eastern side about five. In this case, the thicker part crashes into the hillside, which provides additional stability, and the temple actually “hangs” in the air.
In this regard, I bow to the thought of the builders, which was very progressive for the 16th century,” said Yagunov, head of the restoration and restoration sector of monuments at the Moscow State United Museum-Reserve.
According to documents from the 16th century, the iconostasis and the royal gates were recreated.
Temple attractions
Today, the Church of the Ascension will delight not only with the beauty of its architecture. Within its walls are located both cultural and historical relics and museum exhibitions.
In the basement level for visitors there is an exhibition “Secrets of the Ascension Church”, which contains unique exhibits. Details of the church made of white stone, presumably from the 16th century, the preserved royal gates of the 19th century, the ancient tyablo iconostasis - everything speaks of greatness and beauty.
Kolomenskoye, basement of the Church of the Ascension of the Lord. Permanent exhibition “Secrets of the Church of the Ascension”.
But the main shrine of the Ascension Church is rightfully considered the icon of the Mother of God Sovereign, miraculously found on the day of Tsar Nicholas II’s abdication from the throne. Many stories about good deeds and healing are associated with her.
Where is the temple? In the former village of Kolomenskoye - Nagatinsky Zaton
The temple is located in the former village of Kolomenskoye, now Nagatinsky Zaton, Southern Administrative District in Moscow, at the address Andropova Ave., 39, building 1.
The location of the Kolomenskoye museum complex, which includes the Church of the Ascension of the Lord, relative to the Kashirskaya and Kolomenskaya metro stations.
By public transport you can get there using:
- metro stations "Kolomenskaya", "Kashirskaya";
- bus stop “Kolomenskoye Museum” 263, 291, 299, 608, 701, 901;
- trolleybus stop "Museum Kolomenskoye" 67;
- minibus stop. "Museum Kolomenskoye" 608m.
Church of the Ascension of the Lord in Kolomenskoye. Patriarchal Compound.
The temple has its own website.
Divine services in the temple were never resumed after restoration.
Currently, the Church of the Ascension of the Lord is part of the Kolomenskoye museum-reserve complex. Divine services are not held there, but they take place in the assigned church of the Holy Great Martyr George the Victorious.
Church of the Holy Great Martyr George the Victorious - attached to the temple in which services are held
During non-liturgical times, entrance to the Church of St. Vmch. George is paid.
By leaving a comment, you accept the user agreement
Church of the Ascension in Kolomenskoye
Address: Andropova Ave., 39, building 1
The Church of the Ascension of the Lord in the village of Kolomenskoye on the Moscow River was built in 1532. This is the first tented church in Rus', which marked the beginning of a wonderful temple style, which, alas, existed only until the reform of Patriarch Nikon in the middle of the 17th century.
The village of Kolomenskoye on the Moscow River, according to legend, was founded by several families from the city of Kolomna, who fled by boat upstream from the invasion of the troops of Batu Khan in 1237. It is mentioned in the spiritual charter of Ivan Kalita in 1339, and from the beginning of the 15th century it passed from the Serpukhov prince Vladimir (grandson of Ivan Kalita) to the Moscow Grand Duke Vasily I and became a palace. The princely and royal palaces were changed here several times, the most beautiful of which, built by Alexei Mikhailovich, stood until 1768, when it was dismantled due to disrepair. Before dismantling the grandiose wooden structure, it was measured, and according to these data, a model was made in 1867, now located in the Kolomenskoye Museum. Now there are plans to recreate it in life-size, although for some reason not in the same place, which remains empty.
The Ascension Tent Church, the main and most beautiful building of the palace village, was built in 1532. This is the first stone tented church (there is an assumption that wooden tented churches began to be built only in imitation of Kolomensky) in Rus', striking in its grandeur and at the same time harmonious forms. He doesn’t even seem very tall until people appear next to him - only then do you realize how huge this church is. The temple was founded either in 1529 or 1530, by order of Vasily III in honor of the appearance of the long-awaited son and heir to the throne.
There is a high probability that the Ascension Church was built by Italian architects, perhaps Petrok Maly, who arrived in Moscow in 1528. The “Italian” version is also supported by the decor, which was not previously seen in Russian architecture, and the date stamped on the capital of the column in Arabic numerals according to the new chronology (from the Nativity of Christ), which were not used in Rus' at that time.
The building was built from large bricks; during construction, wrought iron ties were laid into the basement masonry. The composition of the temple is centric, even the altar part is not marked from the outside by an apse. The temple, cruciform at the base, is topped with an octagon, on which a high tent is placed. The transition from the lower part to the octagon is hidden by rows of triple kokoshniks, from which an octagonal pillar seems to “grow”. At the bottom, the temple is surrounded by galleries, resting on arcades; Covered stairs lead to the galleries. Initially, the walkways were open, and behind the altar there was a royal place with a “tower” roof, most likely built under Alexei Mikhailovich. From there the king distributed alms after the service.
The temple is decorated extremely skillfully and richly, without excesses: the edges of the lower volume are decorated with pilasters, a row of kokoshniks is placed along the bottom of the tent, the walls of the gallery and stairs are also not smooth. But the most interesting is the surface of the edges of the tent itself: they are decorated with white stone rods in the form of “diamond rustication”, and at the time when the tent was painted red, they remained white. The inside of the tent is open, which creates a feeling of spaciousness inside a small temple.
The original tyablo iconostasis was dismantled under Nicholas I and replaced with an iconostasis from the Kremlin Ascension Monastery. Later, the iconostasis was restored with the ancient icons preserved, although not in their original form.
In Soviet times, the Church of the Ascension, along with the rest of the monuments in the village of Kolomenskoye, was transferred to the jurisdiction of the museum-reserve, organized in 1928. In 2007, the lengthy restoration of the monument was completed, around which there was a serious discussion on the topic of its quality. But one way or another, the forests that for a long time hid the oldest tent of Moscow have now been removed, and the main vertical of the high bank of the Moscow River is again visible from everywhere.
Included in the projects: ancient temples, tented temples, fire temples
