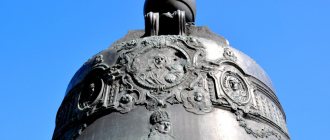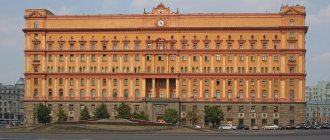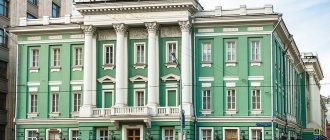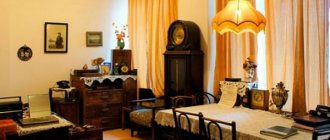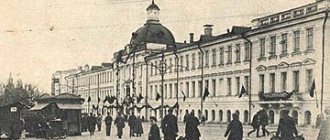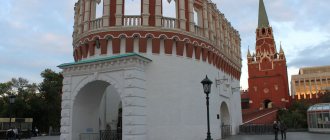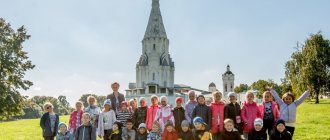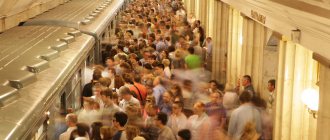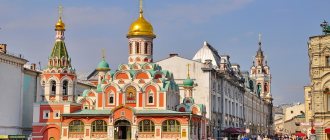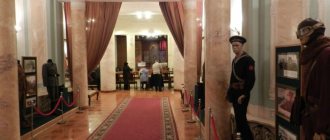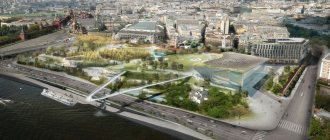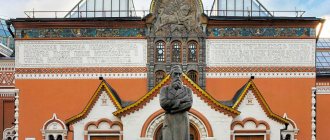The work of the outstanding architect of the 18th century Matvey Fedorovich Kazakov, one of the founders of Russian classicism architecture in Moscow, can rightfully be considered a remarkable phenomenon in the history of Russian culture. Its activities span more than 50 years, from the 60s of the 18th century to the first decade of the 19th century. The “hardworking genius” left his mark on the history of architecture and, as the most prolific Russian architect of the 18th century, the number of his Moscow buildings is almost unbelievably large.
The works of Kazakov and his famous contemporaries - V. I. Bazhenov, I. E. Starov and others - brought Russian classical architecture to the forefront in the history of world architecture. Their buildings and projects testify to the brilliant creative development of the techniques and principles of the world architectural heritage, the harmonious combination of new art with the artistic traditions of national architecture.
Thus, in St. Petersburg, Starov created the Tauride Palace, praised by poets, in Moscow, Bazhenov developed a project for the grandiose Kremlin Palace and built the famous Pashkov House, Kazakov in the same city erected the majestic Senate building and the unsurpassed university building, as well as many other beautiful public and private houses. At the same time, he did not receive foreign education, did not study at the Academy, but was brought up in the Moscow environment under the influence of its cultural and artistic traditions. The architect had almost no contact with the architectural life of St. Petersburg, remaining aloof from the enormous construction activity of the fast-growing capital.
In addition, he left a great graphic legacy: he depicted the best examples of classical architecture of Moscow, which was almost completely destroyed in the fire of 1812. Now the name of Matvey Fedorovich Kazakov defines an entire era in Moscow architecture. Thanks to Kazakov, the ancient capital turned from a “big village,” as the residents of St. Petersburg called it, into a city with beautiful architecture. Although the architect’s activities far exceeded the borders of his native city, his creations are often called “Cossack Moscow” - a holistic and significant concept that reveals the features of the art of Russian classicism of the late 18th century.
Biography of the architect
M. F. Kazakov was born in 1738 in Moscow. The architect's father was a serf who, by great chance, was sent to work in a branch of the Admiralty. This circumstance allowed the family to live in the center of Moscow and get out of peasant bondage.
The father of the future architect died when the boy was only eleven years old. After this, his mother decided to send Matvey to an architecture school. Nine years of study were not in vain for the boy - by the age of twenty he had good and rich experience, because most of his study time was spent repairing outdated Kremlin buildings.
Since 1768, the architect Kazakov began working with the great Russian master - Vasily Bazhenov. For more than seven years they worked together on the Kremlin Palace project. As a result of misunderstanding, the project failed, but the invaluable experience was preserved for many years.
The first independent work was the construction of the Prechistensky Palace. After the project was approved by the Empress, architect Kazakov received a heap of proposals. The architect was awarded the title of city architect, and he began working on the Travel Palace in St. Petersburg. At the same time, Matvey Fedorovich began designing the Senate building. It was the Senate building in the Moscow Kremlin that became the first monument of classicism.
The architect's favorite form of construction is the rotunda - a cylindrical building topped with a dome. A characteristic technique of the master is the bright contrast in the strict façade of the building and the lush, rich decoration of the halls inside.
Then the architect Kazakov was designing the Prechistensky Palace, which after the invasion of Napoleon's troops burned and was rebuilt. At the end of the 18th century, the architect Kazakov erected the building of the Golitsyn Hospital in Moscow.
Matvey's main project is his participation in 1782 in the construction of the first building of Moscow University, which was built over thirty years and rebuilt many times. In every district of the Russian capital there is at least one estate built under the leadership of Kazakov.
In connection with the events taking place in the country at the beginning of the 19th century, his relatives took him away from Moscow. The news of the fire dealt a severe blow to the architect. The thought of the masterpieces he created being destroyed forever was very disappointing to him. In October 1812, the great architect of Russia died in Ryazan.
Kazakov and Bazhenov
Vasily Ivanovich Bazhenov (1738-1799) is a great Russian architect who was the same age as Kazakov. By the time they met, Bazhenov had already completed the school of European architecture after graduating from the Academy of Arts, having spent many years in France and Italy. He made models of St. Peter's Cathedral in Rome and the Louvre Gallery in Paris, absorbed the knowledge and experience of the leading masters of French classicism: Claude-Nicolas Ledoux, Jacques-Germain Soufflot and others.
Unlike Bazhenov, Kazakov did not leave Russia, so he tried to add to his practical experience Bazhenov’s concept of architecture as high art, to discover new beauty in combinations of volumes, in planning solutions, in the sophistication of decor. Bazhenov liked the works of Matvey Fedorovich, and he invited him to collaborate on grandiose orders received from the Empress herself.
Senate Palace
Construction of the Senate building in the Moscow Kremlin began by decree of Empress Catherine in 1776.
The palace is a triangle with a small courtyard inside, which is divided into three parts. Corridors were built along the perimeter of the courtyard, connecting all parts of the room to each other. The corners of the building are cut off and decorated with neat balconies. The palace consists of three floors standing on a high, wide base. The first floor is faced with rusticated stone, the second and third are separated by pilasters. The arch opening the entrance to the inner part of the courtyard rests on stable columns decorated with a four-wheeled marble portico.
At the top of the isosceles triangle is the Catherine Hall with a huge dome. Its diameter is 24 m. There is a legend that claims that to prove the strength of such a wide round dome, the architect Kazakov had to climb to the top and stand and dance for more than thirty minutes. Inside the hall is decorated with plaster and bas-relief portraits of the great Russian princes and rulers, sculptural panels on allegorical scenes from the life of Empress Catherine. The height of the hall to the top of the dome is about 30 m. The dome was decorated with a zinc sculpture of St. George the Victorious, which was destroyed by Napoleonic troops.
Construction of the palace lasted until 1787. Initially, it was assumed that the building would house the seat of the Senate, the Supreme Authority of the Russian Empire. During the reign of V.I. Lenin, his office was located here. Currently, the palace is the working residence of V.V. Putin.
Halls of the residence
There are several rooms here:
- Blue living room with white and gold furniture.
- The audience hall is made in light colors with gilding and decorated with portraits of Russian emperors.
- The banquet hall completes the suite of executive halls. Designed in light yellow and blue tones. The furniture in the hall was created according to drawings from the 18th century.
- In the Fireplace Hall, meetings are held and government documents are signed.
- The Dining Room hosts informal breakfasts and lunches, as well as working meetings between the President of Russia and state leaders.
In the Senate building, “Antique” and Cossack interiors coexist with modern communications and means of communication, ensuring the effective work of the head of state. Information from corners of Russia and all over the world flows into the situation center.
Construction of the Prechistensky Palace
It began in 1774 on the occasion of Catherine II’s arrival in Moscow to celebrate the victory over Turkey. The Empress did not like to settle in the Kremlin, considering it unsuitable for life. Having received the news in the fall that Catherine would visit Moscow with her entire retinue, Prince Golitsyn created a fuss. Architect Matvey Kazakov was commissioned to transform the house for his dear guest.
The Golitsyn house on the corner of Volkhonka was taken as the basis for Catherine’s chambers; they decided to add the houses of the Lopukhins and the Dolgoruky princes to it. Combining three buildings into one is no easy task. Unfortunately, the cunning plan failed - the empress was dissatisfied with the construction. The cold, cramped rooms, the round-the-clock smell from the stables, and the long corridors did not delight anyone. Catherine lived in the palace for about five months.
In 1860, the Golitsyn Museum was located here, and later the People's Museum of Culture of Moscow was opened. The Prechistensky Palace is currently located at Znamensky Lane, building 1/14.
Completion of work
Since 1886, Kazakov took the post of chief architect in Moscow. He led the Kremlin expedition. From now on, everything was arranged according to Matvey Fedorovich’s designs. Kazakov skillfully integrated the author's ensembles into blocks that had stood for years.
Classical buildings with columns brought order to the confusion of the capital's streets and gave the appearance of the ancient city nobility. The architect began the construction of apartment buildings and comfortable and rather small mansions for living. He reworked the previous estate planning system.
Houses were now located along a clearly defined line. The classical style gave the estates compact proportions. The estates were decorated with pilasters and cornices. The decoration inside was complemented by wall paintings.
By the beginning of the 19th century, Matvey Fedorovich organized his own architectural school. Many future famous architects studied there: Egotov, Bakarev, Beauvais, Tamansky. Together with his students, the master compiled the “General Atlas of Moscow.” For restorers it became an invaluable document.
The personal life of the architect also settled down. With their chosen one, Varvara Alekseevna, they became husband and wife. The family had six children: daughters Agrafena, Ekaterina, Elizaveta, sons Vasily, Pavel, Matvey. The master passed away at the end of October.
University on Mokhovaya in Moscow
This is the old building of Moscow State University. It was built by decree of Empress Catherine II. The design was undertaken by the architect Kazakov in 1782; construction lasted until 1793.
The architecture of the building fits perfectly into the picture of the center of Moscow in the 18th century. Matvey Fedorovich achieved both majesty and simplicity, recreating the project in the style of classicism. Columns with porticoes were erected, huge halls with high domes were created, and rustic cladding was used.
Unfortunately, the body of the building has not retained its original appearance. Over the almost 250 years of its existence, the building was rebuilt many times. Currently, students are also studying there.
First experiments
In the spring of 1763, a terrible fire destroyed Tver. Ukhtomsky’s student Pyotr Romanovich Nikitin was entrusted with restoring the city. Matvey Kazakov, an architect included by Nikitin in his team, worked on one of the most important objects - the house for the church head of Tver. Catherine II herself highly appreciated the city restored according to new plans, calling Tver the second most beautiful (after St. Petersburg) in Russia.
The bishop's house, which became the palace in which Catherine stayed upon her arrival in the newly rebuilt city, made the name of the architect famous, and the architect Kazakov began to receive private orders from the richest and most noble people of Russia. So, for P.F. Nashchokin he built the magnificent Rai-Semyonovskoye estate on the Nara River, near Serpukhov.
Noble Assembly
Built by order of Prince Dolgoruky in 1787 in the very center of Moscow.
A two-story building, decorated with a portico with columns resting on a plinth and connected by an elegant arch. The main attraction of the project is the Hall of Columns. Unfortunately, in 1812, the building of the Noble Assembly suffered the same fate as many buildings in the capital - it also burned. There were some restorations. The last one was carried out at the beginning of the 20th century: the third floor was added, but the Great Hall remained untouched. The building has remained in this form to this day.
Architect Kazakov paid special attention to the interior decoration: large crystal chandeliers, monumental columns along the snow-white walls. At first, the walls and ceiling were decorated with canvases by famous artists, but after the fire they were not restored.
The noble assembly served not only as a meeting place for princes and court officials. Balls were also held here, which at one time attracted Pushkin, Lermontov, and Yusupov.
Temple of the Ascension
Built at the beginning of the 17th century, and in 1793 reconstructed by Matvey Fedorovich. It is one of the monuments of Russian early classicism. A voluminous round hall surrounded by columns, a wide overhanging dome with a spire - everything that is characteristic of the works of the architect Kazakov.
In the refectory two chapels are consecrated: St. Nicholas the Wonderworker and in the name of Moses the Seer of God. The latter appeared as a result of the use of materials from the destroyed Moiseevsky Monastery (located on the site of Manezhnaya Square).
After the revolution, the temple was closed and began work only in the early 1990s.
Golitsyn Hospital
It was opened at the beginning of the 19th century. Built at the expense of Prince Golitsyn by the outstanding Russian architect Matvey Fedorovich Kazakov.
In the 19th century it was included in the list of the best hospitals in Europe. The hospital housed the clinical base of the Moscow Medical University.
The hospital building, like the rest of the creations of the architect Matvey Kazakov, is an outstanding monument of Moscow architecture of the classical era. The portico, organized from six large columns, creates a kind of main entrance to the hospital. The wide dome with a towering belvedere allows you to see the building from afar.
Currently part of the Moscow City Hospital.
Baryshnikov Estate
It was built by Kazakov in 1802. Currently located on Myasnitskaya Street.
The owner of the mansion, Ivan Baryshnikov, was a great connoisseur of architecture and art. The house contained a large collection of paintings by famous artists. The merchant devoted time to self-education; on his initiative, educational institutions were built in Russian cities. The house miraculously survived the fire, but was looted.
The estate was built by the architect Kazakov in the shape of the letter P, which allowed the owners to consider their house a real palace. The forward portico, which was widely used in the Classical era, visually increases the area of the courtyard. Columns standing on a high plinth add solemnity to the façade of the building.
Nowadays the mansion houses the office of the Russian newspaper Argumenty i Fakty.
