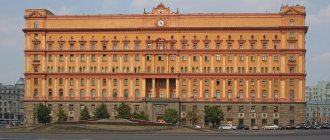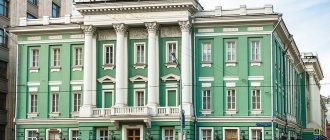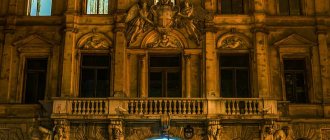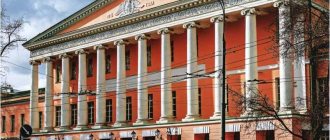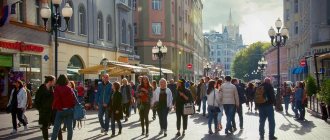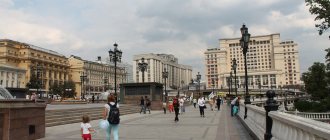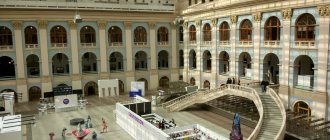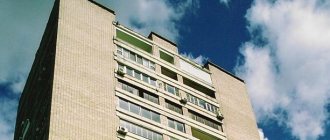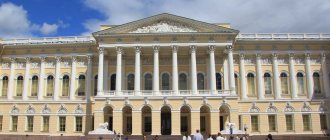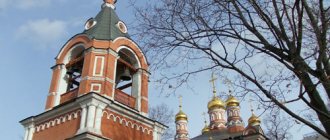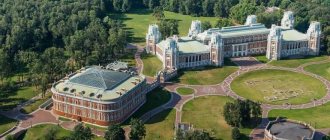| Sight | |
| Building of the People's Commissariat of Railways | |
| View of the NKPS building from Sadovaya-Chernogryazskaya street, 2007 | |
| 55°46′07″ n. w. 37°39′05″ E. d.HGYAO | |
| A country | Russia, Russia |
| City | Moscow, Novaya Basmannaya street, building 2/1, building 1 |
| Building type | Administrative |
| Architectural style | Constructivism |
| Architect | Ivan Fomin |
| Key dates | |
| 1753-1758 - construction of the Reserve Palace by Semyon Yakovlev and Dmitry Ukhtomsky 1902 - reconstruction of the building by architects Nikolai Nikitin and Alexander Meisner 1932-1938 - reconstruction by Ivan Fomin | |
| Status | Object of cultural heritage of the peoples of the Russian Federation of regional significance. Reg. No. 774310006530005 (EGROKN). Object No. 7737576000 (WikiGida DB) |
| State | Used |
| NKPS building on Wikimedia Commons | |
The NKPS building
(
Building of the People's Commissariat of Railways
) is a building located in Moscow at the intersection of Novaya Basmannaya and Sadovaya-Chernogryazskaya streets. It was built in 1753-1759 to house the Main Palace Chancellery and food warehouses, so it was called the “Reserve Palace”[1]. In 1919, the building was transferred to the department of the People's Commissariat of Railways and in 1932-1938 it was rebuilt in the constructivist style according to the design of the architect Ivan Fomin[2][3]. Since 2004, the building has been under the control of Russian Railways[4][5].
Story
Reserve palace at the Red Gate, 20th century
Reconstruction of the NKPS building according to the design of Ivan Fomin, 1930s
Clock dial and fragment of the tower of the NKPS building, 2007
Spare Palace
In the 17th century, the territory next to the Red Gate was occupied by the Sovereign's living yard. Presumably, nearby there was a hay market and an austeria, which Peter I visited on the way to the German settlement[6][7]. After a fire that destroyed wooden buildings in the first half of the 18th century, the site became the property of the Main Palace Chancellery. To house the administration of the office and food warehouses, by decree of Elizabeth Petrovna in 1753-1759, the Reserve Palace was built on this site[2]. The work was carried out according to the design of the architect Semyon Yakovlev with the participation of Dmitry Ukhtomsky[8][9]. The palace had a square shape and consisted of four two-story buildings separating the courtyard. The buildings were made in the Baroque style and decorated with pilasters, bas-reliefs, and panels. The main building was connected on the sides with the wings due to passage arches, and a dome rose above its central part [5] [1] [10]. In the northern wing there was the Church of St. Sebastian, consecrated on the birthday of the reigning empress. In 1762, a chapel of this saint was organized in the temple, and the church itself was reconsecrated on the birthday of Empress Catherine II in honor of the Hieromartyr Iannuarius[11]. Local historian Alexey Mitrofanov in his book “Myasnitskaya. Walks through Old Moscow” indicates that ice for the palace storage facilities was brought from St. Petersburg, considering it cleaner[12].
During the Patriotic War of 1812, the Reserve Palace housed a hospital for wounded soldiers of both sides. After the liberation of Moscow from the occupation, a shelter for fire victims operated in the surviving building. Later, some of the buildings were converted into housing for military personnel and employees, and private offices occupied some of the premises. Thus, within the walls of the complex the board and warehouses of the Migalovsky brewery were located, and in the 1850s, one of the apartments was occupied by the historian Ivan Zabelin, who at that time served in the Armory Chamber[13][14][6]. In 1890, the building was transferred to the jurisdiction of the Institute of Noble Maidens, for whose needs twelve years later it was reconstructed under the leadership of architects Nikolai Nikitin and Alexander Meisner. The palace was supplemented with an upper floor, the main building was expanded and decorated in the classicism style[2][15]. One of the students, writer Ekaterina Meshcherskaya, recalled life at the university:
| It [the institute] is located in the Reserve Palace at the Red Gate and is also called Patriotic, since it is the only one in Russia in which the student uniform has the colors of the Russian national flag: white, red, blue. <…> In our dormitories, that is, bedrooms, it was only ten degrees Celsius. The beds were hard, with a thin mattress, the blankets were light, flannelette, white with barely noticeable lint. <...> I loved our institute - the huge white building of the Reserve Palace with halls, a house church, a large shady garden, from which, as they said, an underground passage led directly to the Kremlin. But most of all I liked the endless corridors[16][17]. |
Soviet perestroika
After the October Revolution, the building was considered as one of the options for housing the Soviet government. Nevertheless, it occupied the Kremlin buildings, and in the former Reserve Palace in 1919 the People's Commissariat of Railways was located[18][19]. For the needs of the office in 1932-1938, the building was reconstructed under the leadership of the architect Ivan Fomin. The building acquired laconic constructivist forms: the facades were cleared of decorative elements and leveled, and the window openings were expanded. In 1946, the People's Commissariat of Railways was renamed the ministry. In 1988-1989, restoration of the facades was carried out. The walls of the house were covered with terrazite plaster, consisting of a mixture of cement, quartz sand and multi-colored fillers. This made it possible to create a rough relief that imitates real stone[2][20][15].
By decree of the President of Russia in 2004, the Ministry of Railways was abolished. Its functions and property were transferred to the Russian Railways joint-stock company, whose main office was located in the NKPS building[5][4]. In March 2009, a hidden fire occurred in the hollow floors of the second floor of the house, which was extinguished within four hours[21][22][23]. In 2017-2018, the building was restored, which lasted more than six months. During the reconstruction, chips and abrasions of the facing plaster were eliminated, balcony ceilings and railings were strengthened, the roof of the tower and the main building was restored, and the gutters were repaired[2][18][10].
“Kisa and Osya were here.” Russian Railways building on Novaya Basmannaya: from baroque to constructivism
Novaya Basmannaya, 2 , in which the head office of Russian Railways , is nearing completion . The building itself has an ancient and interesting history.
There is even a mention of it in the popular work “12 Chairs” :
“Near the Red Gate, restored with the care of the Chief Science Officer, there were painters stained with lime with their brushes, carpenters with saws, plasterers and masons. They tightly clung to the corner of Sadovo-Spasskaya.
“A spare palace,” noted Ippolit Matveyevich, looking at the long white and green building along Novaya Basmannaya.
“I also worked in this palace,” said Ostap, “by the way, it is not a palace, but a NKPS.” The employees there probably still wear the enamel badges that I invented and distributed.”
The first buildings appeared in this area in the middle of the 17th century after the formation of the Zhitny Dvor , which at that time was not even part of the city limits of Moscow.
The residential yard was located along the passage of Zemlyanoy Gorod and consisted of a series of stone chambers with vestibules, passage gates and two stone round towers on the sides.
Because of its beauty, the Reserve Yard was renamed the Reserve Palace.
From 1753 to 1759 the courtyard was rebuilt and named Reserve . Here they prepared and stored food for delivery to the royal court, brewed honey, made kvass, produced vodka and alcohol, wax candles, torches, and baked bread. As contemporaries noted, ice for the cellars in which food was stored was imported all the way from St. Petersburg. The Palace Chancellery , which managed the property of the royal family, was immediately located here , which carried out the procurement of food for the court and the purchase of new estates, and was in charge of the operation of the imperial palaces.
Because of its beauty, the Reserve Yard was renamed the Reserve Palace. The facade of the building was decorated in Baroque style. The central part was crowned by a dome built over the inner church, and it itself was decorated with pilasters, as well as continuous relief of various platbands. And, in order to emphasize the palace’s belonging to the state, a bas-relief of a double-headed eagle was installed on the façade.
During the War of 1812, the Reserve Palace was perhaps the only government building that survived the fire. And after the end of the war, it became a shelter for Muscovites who had lost their homes and property.
In 1890, the Institute of Noble Maidens , named after Empress Catherine II . The way of life at the institute was, rather, not girlish, but Spartan. In the bedrooms the temperature was 10 degrees Celsius, the beds were hard, and the young ladies had to wash themselves with cold water twice a day. By the way, this was one of the few educational institutions of those years where physical education was taught.
On holidays, the Russian tricolor will be visible on the stained glass windows of the house.
the Bolsheviks coming to power . The schoolgirls were kicked out, and the former Reserve Palace became the People's Commissariat of Railways . From 1923 to 1929, 3 floors were added. Later, by 1938, the house acquired almost its current appearance.
The facades were then designed in the style of constructivism, and a clock tower was erected on the corner. After which the people called the building the “locomotive house.” However, this was the idea of the architect Ivan Fomin , who even before the revolution became famous for creating the interiors of the Art Theater and participating in the design of the Ryabushinsky mansion. The tower symbolized the locomotive chimney.
And now the large-scale restoration of the building is coming to an end. True, the appearance this time will not fundamentally change. The work is more related to internal communications. The builders cleared the façade, painted the walls, replaced gutters and flashings, and upgraded the air conditioning system. The famous watch has changed visually. They were recreated according to the drawings of 1933, the Arabic numerals on the dial were replaced with Roman ones. The lighting mode has also changed. On holidays, the Russian tricolor will be visible on the stained glass windows of the house.
Ivan Afanasiev
Architecture
The complex consists of two buildings, built along Novaya Basmannaya and Sadovaya-Chernogryazskaya streets, along which the main facade is located. In the lower part it is decorated with semi-columns without capitals or bases; they support the choir of the third floor. At the junction with the second building, the balcony forms a wide terrace. Due to the combination of the rhythm of semi-columns and windows preserved from the Reserve Palace, the composition of the building creates a feeling of movement. It develops towards the corner part of the complex, which is highlighted by a nine-story tower with a massive clock with its dial facing in two directions. Initially, the clock had Roman numerals, but in the 1950s they were replaced by Arabic numerals. During the restoration in 2018, workers restored the dial to its original appearance. The ensemble of the building creates a resemblance to a moving locomotive, which is why in everyday life the building is often called a “locomotive house.” Moreover, before the construction of the Stalinist high-rise building on Red Gate Square, the architectural composition of the NKPS building formed the visual perspective of the street[3][5][24]. In addition to the location of the windows from the old building, the internal vaults of the first floors, foundations and rear parts of the facade, decorated with rustication, pilasters and stucco[2][1], have been preserved.
Notes
- ↑ 1 2 3 Boris Beilin.
A house through which you can study the history of architecture. Radio station Vesti FM (February 17, 2017). Retrieved July 24, 2021. - ↑ 123456
New life for the locomotive house: restoration of the legendary constructivist monument has been completed. Official portal of the Mayor and Government of Moscow (April 28, 2018). Retrieved July 24, 2021. - ↑ 1 2 Andrey Meshcheryakov.
The locomotive house flies forward. Moscow perspective (May 14, 2018). Retrieved July 24, 2021. - ↑ 12
Decree of the President of Russia on the system and structure of federal executive authorities." ConsultantPlus (March 9, 2004). Retrieved July 24, 2021. - ↑ 1234
The building of the People's Commissariat of Railways. Mosprogulka (2018). Retrieved July 8, 2021. - ↑ 1 2 Alexey Mitrofanov.
Spare palace. Izvestia (October 28, 2001). Retrieved July 24, 2018. - Kondratiev, 1996.
- Evangulova, 1990, p. 91-107.
- Repin, 1989, p. 87.
- ↑ 1 2 Ivan Afanasyev.
The Russian Railways building on Novaya Basmannaya: from baroque to constructivism. Vgudok (October 13, 2017). Retrieved July 24, 2021. - Palamarchuk, 1989, p. 457.
- Mitrofanov, 2007.
- Bakhareva Maria.
Along the Garden Ring. Russian life (November 5, 2008). Retrieved July 24, 2021. - Romanyuk, 1998, p. 319.
- ↑ 12
The strangest houses in Moscow. ELLE Decoration (May 20, 2016). Retrieved July 24, 2021. - At the Red Gate... Moscow magazine (June 21, 2017). Retrieved August 13, 2021.
- Meshcherskaya, 2007, p. 150-151, 159.
- ↑ 12
The restoration of the locomotive house has been completed in the capital. City information channel m24.ru (April 28, 2018). Retrieved July 24, 2018. - Mikhailov, 2010, p. 27.
- Great Russian Encyclopedia, 2013, p. 77-78.
- The Russian Railways office is on fire in the center of Moscow. Vesti.Ru (March 2, 2009). Retrieved July 24, 2021.
- A Russian Railways building is on fire in the center of Moscow: the fire has been localized. NEWSru.com (March 2, 2009). Retrieved July 24, 2021.
- The fire in the Russian Railways building in the center of Moscow has been extinguished. tvnet.lv (March 2, 2009). Retrieved July 24, 2021.
- Denis Romodin.
The building of the People's Commissariat of Railways (later the building of the Ministry of Railways, now the building of Russian Railways). Sovarch.ru (2005). Retrieved July 24, 2021.
JSC Russian Railways is building up the Riga freight yard
“Kommersant” became aware of the details of the project worth 127 billion rubles. for the development of the Riga freight yard in Moscow, where, in addition to new residential areas, the headquarters of Russian Railways OJSC will appear. The monopoly intends to raise funds from banks and through the sale of part of the future space, the project is supervised by the ex-head of Dom.RF Alexander Plutnik. After the move, Russian Railways can put up for auction 60 buildings throughout the capital, where personnel are currently located.
The development of the necessary documentation for the construction of the headquarters of Russian Railways and housing on the site of the Riga Freight Yard (RGD) is being carried out by the monopoly's subsidiary, New Quarter LLC. This follows from the presentation of the financial model of the project (Kommersant has it), prepared by its curator - Deputy General Director of Russian Railways, ex-head of Dom.RF Alexander Plutnik. It was the last state company, it was reported in 2021, that was supposed to become the monopoly’s partner in the project in the RGD. Mr. Plutnik left Dom.RF in February, and in June he came to JSC Russian Railways. “Currently we have no existing legal relations for this project,” the press service of Dom.RF assured Kommersant.
The presentation states that the companies included in JSC Russian Railways are issuing a loan of 4.6 billion rubles to the New Quarter.
The company will begin design in January 2021, construction will begin in 2022. JSC Russian Railways explained to Kommersant that the new office will accommodate 10 thousand employees, which will make it possible to “optimize the use of premises and the costs of renting and maintaining them.” Now Russian Railways OJSC owns 60 objects (360 thousand sq. m.) throughout Moscow, they specified there, adding that the released areas will be “commercialized.” The implementation of the project at the RGD site will not require the diversion of funds from JSC Russian Railways; consultations are already underway with the largest banks, the monopoly has assured.
The development of RGD involves the appearance of 708 thousand square meters. m, of which 457 thousand sq. m will be used for offices. m, for housing - 251 thousand sq. m. m.
The estimated amount of financing is 127.1 billion rubles. Funds for the project are planned to be raised through the sale of commercial space (expected revenues - 30.9 billion rubles) and bank project financing (78.3 billion rubles at 8% per annum with a repayment period until 2039).
How plans announced by Russian Railways for the reconstruction of the Rizhsky station and freight yard attracted large developers
The headquarters of JSC Russian Railways will occupy 218 thousand square meters. m, another 123 thousand sq. m. m of offices will be rented, and 114 thousand sq. m. m is planned to be sold in 2022. At current prices, the sale of the stated volume of offices can generate 22.8 billion rubles. at the rate of 200 thousand per 1 sq. m, says ILM managing partner Andrey Lukashev. The revenues of JSC Russian Railways from leasing offices to third-party companies over 15 years will amount to 68 billion rubles, the presentation predicts. Despite the crisis, the situation on the office market will be stable at least until 2024, says Colliers International partner Vladimir Sergunin. According to him, the cost of renting space in high-quality business centers in Moscow is 23–27 thousand rubles. for 1 sq. m per year. First of all, Russian Railways should determine the required amount of office space, taking into account the fact that in some departments 80% of the staff has gone remote, says Pavel Ivankin, president of the Institute for Research of Railway Transport Problems.
In the fall of 2021, it is planned to sell the RGD sites to developers, where housing construction is planned, the presentation notes.
This should also offset some of the project costs. Taking into account the parameters of the residential development (251 thousand sq. m.), the cost of the transaction could be 5–6 billion rubles, Mr. Sergunin calculated. Estimated revenue from the sale of housing is 45–50 billion rubles, predicts Andrey Nosov, development director of Granel Group of Companies. Such a project, Vladimir Sergunin believes, will be of interest to system developers, including PIK, MR Group and Granel. Andrey Nosov confirmed Granel's interest in this project. PIK declined to comment. MR Group did not respond in substance.
The presentation of the financial model indicates that the project at the site of the RGD will not be consolidated in the report of JSC Russian Railways under IFRS until 2025 (by this time the company is planned to move to a new office), and the headquarters will become the property of the monopoly in 2039. “Usually, non-core assets are not included in reporting if they worsen the company’s economy,” says Freedom Finance analyst Valery Emelyanov. “A development project is just such a case. The development of the Russian Railways will require investments comparable to the investment flow of Russian Railways OJSC for four to five months.” He does not rule out that the project will begin to make a profit through the sale and rental of space in five years.
Khalil Aminov, Natalya Skorlygina, Daria Andrianova
