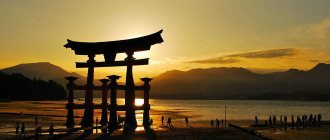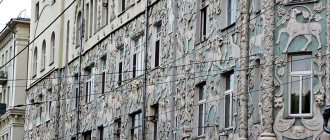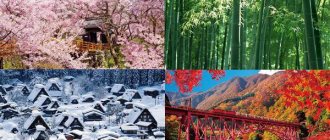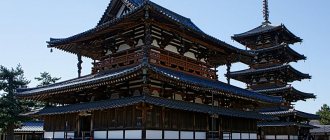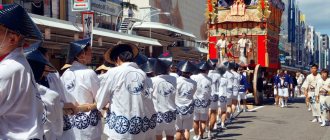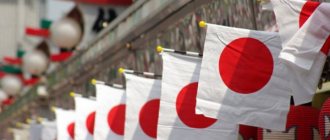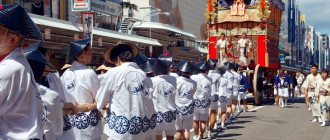Antiquity
Ancient buildings - built before the 4th century AD. e. These are mainly residential buildings, about which history has preserved very little information. The original Japanese structures were built from earth and wood. Therefore, many of them were lost due to natural disasters, humid climates, fires, and wars. Clay models, images on bronze, and the results of archaeological excavations briefly tell about the architecture of antiquity.
Jomon period
The historical era lasted until 300 BC. Gatherers, fishermen, and hunters lived in dugouts called tata-ana-juke. The dwelling consisted of a pit with a compacted earthen floor and a thatched roof supported by a wooden frame. The water flowing down the roof could be collected in a container. A whole village of such houses is located on Mount Maruyama in the Sannai district of Aomori.
Tata-ana-juke
Yayoi period
The historical Yayoi era lasted from 300 BC. e. to 250 AD e. This is a time of widespread rice farming. Permanent settlements with living quarters, warehouses, village fences, and watchtowers appear. Buildings with a raised floor and a gable roof were called takayuka. They reliably protected the grain from moisture and rodents. Also, such structures served as dwellings for leaders and especially revered members of the tribe.
Yoshinogari Historical Park in Saga Prefecture is a place to explore the settlement of the Yayoi period.
Takayuka
Kofun period
The historical era of Kofun lasted from the 3rd century. n. e. until the 6th century n. e. At this time, the construction of kofun mounds began - huge tombs of noble people and local rulers. The oldest of them are round or quadrangular mounds. Later, multi-stage burial mounds appeared, similar to keyholes. They were surrounded around the perimeter by a moat with water. There are more than 10,000 such burials.
Kurgan-kofun
Contemporary architecture of Japan: innovation in every object
Internet advertising has rightfully become one of the main tools for promoting goods and services today. In many countries, the cost of broadcasting on the Internet or Internet marketing exceeds the cost of permanent outdoor advertising, advertising in print media and advertising on television. in addition, this is of course justified, since the rapid growth in the number of Internet users creates favorable conditions for the development of Internet commerce. The Internet and electronic means of communication can significantly reduce the search time and processing of information necessary to make a purchase. However, it’s not a game for buyers to go to exhibitions and shops to find the necessary product and attractive purchasing conditions. The buyer just needs to enter the request of interest in the search engine, then select several companies from among the first ones in the search results in order to analyze the offers and place the order. And for sellers of goods and services, and in order to establish sales, it makes sense: to create a website that is attractive and convenient for the visitor; choose the right search queries; optimize website pages; order website popularization, which will allow links to permanently place the website in the top ten search results of such popular systems as Google or Yandex. And simply, the higher the position in search results, the higher the chances of selling a product or service. Additional promotion technologies make it possible to make a site’s position in search results mostly stable, as well as increase the density of mentions of a brand, product, or service. Creation and promotion of websites is our part! Interpult specializes to the death in comprehensive Internet marketing, and, in fact, in the comprehensive promotion of our clients’ businesses on the Internet. Being professionals, we are ready to perform almost any task to promote goods, services, companies, brands, projects, websites, online stores on the Internet. We are the conductors of an integrated approach to Internet promotion, and to the extent that practice has shown, this is the only correct approach that allows you to achieve maximum efficiency. Our comprehensive solutions are individual and aimed at achieving maximum results at any time. Among the services that our online advertising agency offers: the creation of selling websites in addition to online stores; creation of an online store website audit (technical audit, search audit, usability audit, security audit); website optimization and website search engine optimization (SEO); search contextual advertising - including the management of a contextual advertising campaign; SEO copywriting - writing original text materials with subsequent search engine optimization; comprehensive Internet marketing - creation and implementation of complex programs in the cycle goal - implementation - result evaluation - core
Temple architecture of Japan
The first Japanese religious buildings appear in ancient times. In the Middle Ages, Shinto and Buddhist shrines and monasteries were actively built. China had a great influence on the temple architecture of Japan.
Shintoism
Shintoism is a traditional ancient Japanese religion based on the worship of the spirits of the dead. To build religious buildings - gates, small temples - natural materials : raw, unpainted wood (most often cypress) for the walls, grass for the roof. Shinto chapels are raised above the ground, mounted on stilts dug into the ground. The gable flat roof extends beyond the perimeter of the building. There are verandas around the main room. Shinto monasteries are a complex of symmetrically located buildings.
The following details must be highlighted in a Shinto shrine:
- Torii are leafless U-shaped gates of orange or red color. They symbolize the transition between the world of people and spirits.
- Komainu are guard statues of stylized lions or dogs on the sides of the entrance.
- A source of cleansing water for washing hands and rinsing the mouth before entering the chapel.
- The main hall with a shrine, a hall for prayers and offerings.
- Stage for performances of theater no.
The oldest Shinto shrine is located in Ise on the island of Honshu. It is dedicated to the Sun Goddess.
Ise-jingu Temple
Buddhism
Buddhism comes to Japan from China around the 6th–7th centuries. n. e. and brings new architectural forms:
- stone foundation;
- curved roofs with raised corners;
- bright colors;
- decorative details: carving, painting, varnishing, gilding.
For a Buddhist temple, the main thing is not symmetry, but merging with nature . Light, smooth lines, ponds, rock gardens, etc. are aimed at this. Usually the temple complex includes:
- fence with gate;
- main temple;
- sermon room;
- bell tower;
- treasury;
- book depository;
- multi-tiered tapering pagoda of 3–5 floors.
The monasteries of Todai-ji (8th century AD) and Horyu-ji (7th century AD) are the most famous Buddhist temple buildings.
Todai-ji Monastery
The influence of Chinese culture on Japanese architecture
The first Japanese cities were based on rectangular plans, and the architecture of the temples built was partly borrowed from neighboring countries, China and Korea. But still, the national traditions of constructing religious ensembles and individual buildings remained unshakable, which included:
- seven buildings forming the complex;
- obligatory main or “golden” temple and building for preaching;
- the presence of a tower with bells or drums;
- treasury and book depository;
- multi-tiered pagoda.
Harmony was the main principle of ancient Japanese builders and architects. All ancient buildings formed a single ensemble with the surrounding nature. Temple complexes, depending on the area, had different layouts. In the courtyards there were places for meditation and stone gardens, which were also part of the landscape. Temples were built according to the laws of symmetry if they were built on a plain. And if the sanctuaries were located in the mountains, then the building plan was changed in order to achieve the best fusion of the temple and the area. In this case, it was almost impossible to leave the building plan the same; the architects followed centuries-old traditions and changed it.
Middle Ages
The medieval architecture of Japan is characterized by the following features:
- Zen style in temple buildings (multi-hall places of worship and gilded roofs). The example is the Kinkaku-ji Temple, or the Golden Pavilion (XIV century).
- Development of castle architecture in the Yamajiro style . Wooden and stone buildings were located on flat territory. The ensemble included a central structure (tenshu tower) and numerous turrets, which were connected by passages. The structure was surrounded by a fence and ditches. An example is Imeji Castle (XIV–XVII centuries). It included more than 80 structures.
- Construction of stone palaces in the Hiradjiro style . 1–2-storey buildings were located on a hill in the middle of a garden and park ensemble. Natural wood was used in the interior decoration of such buildings. An example is the Katsura Palace in Kyoto (XVII century).
- The emergence of sukiya style tea houses . The structure resembles a light hut. Most often this is a one-story building with a low, narrow passage and a large number of high windows. Inside there is a room for holding a tea ceremony.
Imeji Castle
New time and modernity
Having embarked on the path of modernization by the middle of the 19th century, Japanese architects mastered Western technologies and new materials, but, at the same time, retained their originality. By the end of the 19th century, neo-styles and eclecticism began to develop. The main achievements of Japanese architecture at this time:
- the use of brick and stone in the construction of government buildings and institutions;
- formation of western neighborhoods in port cities;
- use of reinforced concrete floors;
- development of projects for earthquake-resistant building types .
After World War II, concrete and steel began to be used to build Japanese houses. The country is gradually becoming a leader in architectural technologies.
In the 1950-70s, the architectural direction of metabolism . Its main principle is incompleteness, understatement. The most striking example is the Nakagin capsule tower (Tokyo).
Nakagin Capsule Tower
Nowadays, Japanese houses are mostly built on stilts. In this case, pendulums, shock absorbers, steel frames and rail platforms are used to protect against earthquakes. High-tech materials are intelligently combined with natural elements: rock gardens, ponds, bridges, green areas, etc.
The most unusual modern Japanese buildings:
- 634-meter Tokyo skyscraper Skytree;
- glass school in Kanagawa;
- curtain house in Tokyo;
- Science Museum in Nagoya.
Nagoya Science Museum
Minka house and its significance in Japan
Living in a traditional Japanese minka house is a unique philosophy of unity with nature. In fact, the people who lived in such a dwelling lived in nature, only slightly fenced off from it.
Many traditions of that time have successfully migrated to modern Japanese society completely. Others have changed only slightly. This is also openness of character. Minimalism in the interior, multifunctionality of most things. Small tables and pillows instead of chairs and other features unique to the Japanese.
Minka - a traditional Japanese village house, although physically a thing of the past, remains in the Japanese soul and traditions.
Read:
- Traditional typical English house Today's trends in the development of society and technology have certainly left their mark on the modern... A hut in the forest is a refuge for a tired soul.
Nowadays, tourists have tents, marquees and other temporary shelters.
Well, what if a person turns out to be... Alpine country house
The Alpine mountains are located in the very center of Europe.
They are partly located in Germany,... A traditional house in a village in Italy
To try to understand what an Italian village is, you need to completely forget about the Russian village...
Famous Architects of Japan
The Japanese National School of Architecture has existed for just over 100 years. In 1873, the Imperial Technical College opened in Tokyo, where they began to train architects. Many graduates have received worldwide recognition: Tatsuno Kingo (Bank of Japan, Tokyo Station), Katayama Tokuma (Akasaka Palace, Jinpukaku residence).
Architect Tadao Ando cleverly combined traditional features of Japanese architecture with modern technologies. Major works: Azuma House (Osaka), Rokko Residential Complex (Kobe), Naoshima Museum of Contemporary Art, etc.
Famous modern architects:
- Kengo Kuma (Suntory Art Museum, Plastic House, Tokyo);
- Shigeru Ban (Japan Pavilion at EXPO 2000, Cardboard Cathedral in Christchurch);
- Toyo Ito (Mikimoto House Center in Tokyo, Serpentine Gallery Pavilion in London).
Modern Japanese architecture does not stand still, but continues to develop. It uses the best world achievements without losing traditional features and uniqueness .
Modernity
Since Japan opened its borders to other states, its architecture has undergone some changes, but on the whole it has retained its originality. Almost half of the buildings are still traditionally constructed from timber frames. But naturally other materials were added to wood and stone: brick, glass, reinforced concrete.
All Japanese buildings must meet specific government requirements. They are built according to a special design, often on stilts. It is thanks to this that in recent years not a single structure, not even skyscrapers, has been seriously damaged in numerous earthquakes.
Now the Land of the Rising Sun itself often dictates modern trends in construction. Futuristic buildings made from the latest high-tech materials are combined with iconic rock gardens, ponds with bridges, and green landscapes.
Japan has many unusual buildings that are known far beyond the country's borders, for example:
- Tokyo residential complex Cellbrick - built with special steel modules in a checkerboard pattern;
Cellbrick Residential Complex, Tokyo
- Tokyo curtain house, where instead of walls a rather dense canvas is hung;
Curtain House, Tokyo, Japan
- The glass school is a branch of Kanagawa Technical University.
Glass school in Kaganawa, Japan
