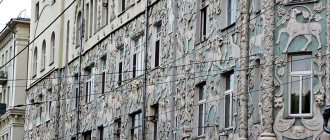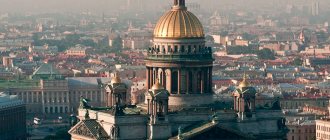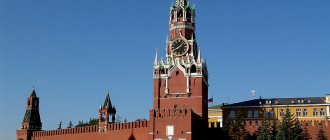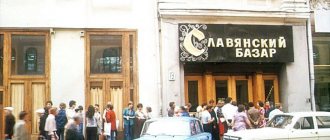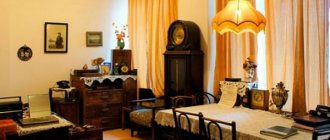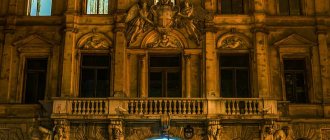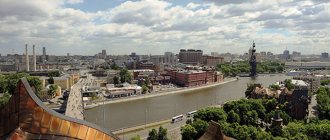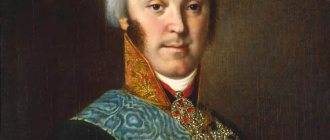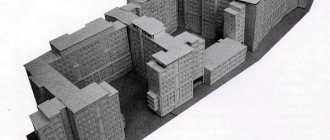The house of the architect Melnikov in Krivoarbatsky Lane in Moscow is included in all foreign guidebooks and, moreover, is known to all foreigners interested in Moscow. But (since there is a “but”, it means that now something will go wrong) Muscovites themselves know little or nothing about this amazing museum.
But in fact, everything in Melnikov’s house is surprising: how the Soviet architect diverted power to build his own art-house cottage in the center of Moscow, how he became a symbol of the Russian avant-garde, how his relatives were sued and in the end the state won without fulfilling its promises. Although, there’s nothing surprising about the latter. But enough of the confusion, let’s go on a virtual tour! Unlike the real one, you don’t have to sign up for it a month in advance.
Well, first of all, let’s clear it up for Muscovites - the house of the architect Melnikov was closed until 2014, so the locals somehow forgot about it, and if they remembered, it was only in the context of a scandal surrounding property disputes: the architect’s granddaughters were suing each other and the state. Everyone wanted to be 100% owner of the architectural complex. During the squabbles, no one restored the house-museum and now it is in a deplorable state, although the state promised that as soon as the building came under its care, reconstruction would begin immediately. We're waiting, sir.
So, what kind of building is this and why is it interesting?
The mansion was designed and built by the architect Konstantin Stepanovich Melnikov in 1927–1929 as his own residential building and workshop. It would seem, what’s special?
Well, look at the mansion itself: are there many known round avant-garde buildings built in Soviet times? At a time of widespread construction of communal apartments of the same type, this unique miracle appeared. And also a 2-minute walk from Arbat. In the very center of Moscow, where there was not a single (!) private building.
How did this happen?
Perhaps the architect paid someone? How much did you have to pay to break so many rules?
The answer lies in the name of the building's style - “constructivist architecture”. The essence of constructivism is this: when there is a shortage of financial and material resources, create unique architectural solutions. In general, the architect approved the project under 2 conditions: first, he would try out the idea of a round house, which could be used for communal buildings that were popular at that time, and second, construction should be very cheap.
How did Melnikov solve the issue of reducing prices? Here's how: he made the walls not from solid brick, as in all normal buildings, but from a mesh frame reminiscent of a honeycomb. In the photo below, Konstantin Melnikov and his wife in 1927 next to the frame of the building.
So, because of the “honeycomb” style, the result was, firstly, a significant saving in bricks; in addition, it did not have to be broken in half, only whole bricks were used, and secondly, such masonry distributed the loads well, the structure was significantly lighter, but with this was sustainable. There was no need to spend money on additional supporting structures. During World War II, the house even withstood the shock wave from a nearby bomb. That's how durable it is!
Ok, the issue of cheapness and strength has been resolved. How about the second goal - to understand whether it is convenient to live in round communal apartments? After all, it was assumed that such houses would be built as standard ones.
I read an interview with the director of the museum, he claims that Konstantin Stepanovich was lying here. The architect had long dreamed of his own house, and built it with just such an eye. That is, he understood that round communal apartments had no prospects. And society agreed with him. The complaints boiled down to the fact that although this form consumes a minimum of material and a maximum of area, it is not convenient to live in. If you divide the floor into parts, you will get a pizza house with cubicle apartments. So, in the end, they got their own cottage in the center, and the public project was frozen without any losses.
The photo below is a portrait of the architect in old age. As can be seen from the shape of the window, he posed in his beloved home.
But you shouldn’t judge the architect: firstly, he built the cottage with his own money, and secondly, the fate of the innovator was not easy: having designed the sarcophagus for Lenin’s body and the USSR pavilion, which, by the way, made a splash at the International Exhibition in Paris in 1925, Konstantin Stepanovich fell out of favor with the current government. In the mid-1930s, he was excommunicated from the profession, his name was crossed out from everywhere, and until the end of his life he built only simple houses near Moscow.
According to the director of the museum, “Melnikov disagreed with the party line. Remember the inscription on the facade of the house: “Konstantin Melnikov. Architect". To write this in 1929...I think that sooner or later this person would have had problems with the Stalinist regime. He thought highly of himself."
Moskvich
“Wolf” Lane is not called “Wolf Lane” at all because it is adjacent to the border of the zoo, from behind the fence of which the cries of animals and sometimes a prolonged howl can be heard from time to time. The toponym has been associated with the surname of Moscow homeowners, the Volkov brothers, since the end of the 18th century.
This protected corner of Presnya is marked by a high concentration of architectural delights. Many passers-by noticed a quaint mansion behind the fence at 15 Volkov Lane, lined with light green ceramic hog tiles, and were horrified by the extreme degree of desolation, the burnt and collapsed roof. This is partly the consequences of a fire that happened on May 24, 2015 in a nearby cafe and caught fire in the mentioned mansion. Rescuers conscientiously and heartily poured water on the building, which also caused damage to the interior spaces. The house, which was not heated in any way, immediately became saturated with dampness and became covered with mold.
A year before the events, district TB dispensary No. 10 moved out of here, liquidated as part of the capital’s healthcare optimization program. By the time of the fire, the house on Volkov Lane had already had the status of an identified cultural heritage site for a year. In 2021, it became a monument of regional significance.
At the beginning of 2017, the authorities decided to restore the building. The process never began; no investor was found.
Meanwhile, the authorship of the example of the Art Nouveau style belongs to far from the last master of architecture, Vladimir Dmitrievich Adamovich (1872–1941). A graduate of the Moscow School of Painting, Sculpture and Architecture, he worked as an assistant to Fyodor Shekhtel on such iconic objects as his own mansion on Ermolaevsky Lane, the mansion of Z. G. Morozova on Spiridonovka, the house of M. S. Kuznetsov on Mira Avenue and the house of Malich on Sadovaya - Samotechnaya street. In 1900, Adamovich joined the Construction Department of the Moscow City Government and began his own practice. Among the most important objects in the architect’s heritage is the neoclassical mansion (1913–1915) of the textile manufacturer Vtorov in Spasopeskovsky Lane, where the residence of the US Ambassador is now located. The building, built by Adamovich in collaboration with fellow architect V. Mayat, was called “Spaso House”.
The ensemble of a small estate with a three-story stone and wooden mansion (1904–1905) and outbuildings on Volkov Lane became one of the architect’s first independent buildings. In the interior you can still feel the influence of the handwriting of Adamovich’s teacher, the brilliant Shekhtel - in the stained glass of the staircase, the metal lantern, the entrance area with a mirror, the beveled glass of the windows, the carved oak panels of the office, and even in the design of the fence.
1907
The customer of Adamovich’s project was hereditary honorary citizen Viktor Kuzmich Melnikov, a graduate of the Moscow Commercial School, co-owner and manager of the Trading House in the form of a limited partnership “V. K. Melnikov, N. I. Kusakov and Co., fuel seller. The entrepreneur also served as director of the Moscow company “Kudinovo-Electric Coals” and since 1913 was a member of the board of the Maltsov Plants Joint Stock Company. The young entrepreneur inherited from his father, “the Oryol 2nd guild merchant Melnikov,” an iron foundry and a glass factory, which, together with forest and meadow lands, were transferred to the Maltsov Society. Melnikov remained his shareholder.
During the First World War, the glass factory closed, and the iron foundry worked for the war department, producing casings for bombs and grenades.
It is known that the Melnikov family - Vladimir Kuzmich, his wife Maria Alexandrovna with their daughter Lida from their first marriage and their common daughter Natalya - emigrated to France in the early 1920s and settled in Nice. When Maria Alexandrovna died in 1936, Melnikov remarried. He died on November 20, 1956 and rested in the private cemetery of Cocade in Nice.
Perhaps it would be useful to add one small detail here regarding the personality of the former manufacturer, once the owner of a Moscow mansion in Volkov Lane. After the National Socialists, led by Hitler, came to power in Germany, Vladimir Kuzmich Melnikov provided all possible assistance in rescuing Russian Jewish refugees.
Now the long-suffering object, which is under the economic control of the State Unitary Enterprise “M. Progress”, an enterprise that until recently was called the “Preobrazhensky Market”, like a bride, has been put up for auction in one lot of 51.9 million rubles. Who will become the owner of the property will become clear on April 10. It is unclear whether the transfer to the buyer of the historical building, listed in the Red Book of Arkhnadzor, will be accompanied by special conservation obligations, but the sellers of the mansion have already recommended a vector for its modern use - medical.
Photo: Mark Reitzes, pustvu.com
House yard
But enough history. Now about our walk.
The house of the architect Melnikov in Krivoarbatsky Lane is quite difficult to notice: the facade is unremarkable and you can easily pass by without recognizing it as a world-famous monument of Soviet avant-garde architecture.
Entrance to the courtyard is free. Besides us, there were only a couple of visitors.
The yard is surprisingly quiet, and yet only a couple of blocks away is the noise of the Old Arbat!
In the courtyard there are several remarkable stands with sketches and photographs of Konstantin Stepanovich.
Like the architectural complex itself, the stands are quite avant-garde: if you look from certain points, then from the seemingly disparate stands you can put together an overall picture.
Turning from the noisy Arbat into the quiet Krivoarbatsky Lane, it is difficult to pass by house number 10, an outlandish cylindrical mansion standing in the depths of the courtyard, a little away from the wooden fence. This is the Melnikov House. Everything here is unique: the design, the play with space, the atmosphere reigning inside, and, most importantly, the creator - the great Russian architect Konstantin Stepanovich Melnikov, a genius and innovator. Fate is not always kind to geniuses, and it was precisely this that allowed Konstantin Stepanovich to realize in his hometown only a small part of the projects he had conceived; If he had realized at least half of it, modern Moscow would be completely different.
In 1927, Konstantin Melnikov received from the authorities a plot of land for the construction of a private house-workshop in Krivoarbatsky Lane. The very fact of receiving such permission in a country that in those years rejected bourgeois values in the form of individual housing in favor of communal houses was akin to a miracle, but Melnikov is a well-known and sought-after architect who receives orders both at home and from abroad, author the Soviet pavilion at the International Exhibition of Decorative Arts in Paris and most of the new Moscow clubs - places of leisure for a person of new times, and the creator of the first sarcophagus for Lenin's body. It can be assumed that this was precisely what explained the favor of those in power.
The project of Melnikov’s own house was recognized as experimental and demonstrative; there really was a lot of new and experimental things here, for example, the shape of the building in the form of two combined cylinders and the special design of the walls - the brickwork created an openwork frame, thanks to which construction could be reduced in cost; the vacant openings in the wall (there were about two hundred of them) were filled with construction waste, and the rest became hexagonal windows. The construction process of the house, which was finally built in 1929, caused a lot of rumors among Muscovites. Many, for example, seriously argued that an underground plant was being built near Arbat, and the incomprehensible structures on the surface were its pipes. And today, when almost ninety years have passed since its construction, the Melnikov House looks like something alien, but invariably attracts everyone who has ever seen it, so let’s quickly go inside.
The first surprise awaiting guests lies right behind the front door. Many expect to see a riot of colors and shapes behind it, but they are not to be found here - visitors are greeted by a small cozy entrance hall with hangers for outerwear and a shelf for hats, on which hats that belonged to Konstantin Stepanovich Melnikov and his wife, Anna Gavrilovna, still lie . A little further away we can see the stairs to the second floor, which we still have to climb, but for now, we turn into the corridor and find ourselves in the dining room, where almost nothing reminds of the avant-garde, except perhaps one side hexagonal window. A small buffet, an oval-shaped table, chairs, a lamp above the table - all this creates the effect of being not in a house in the very heart of Moscow, but somewhere in a country dacha. It seems that the owners only went out for a short time on business and will return soon. On the wall are portraits of family members painted by Viktor Melnikov, a special place here is occupied by a portrait of Anna Gavrilovna Melnikova, the wife and muse who inspired Konstantin Stepanovich’s creativity.
Everything that is located next to the dining room also creates the impression of home comfort: a kitchen with utensils that are the same age as the house, and two children’s rooms, and a special dressing room where family members changed clothes after returning from the street - it was customary to go upstairs only in home clothes . Walking along the corridor, one cannot help but pay attention to the small staircase down - after going down it, we briefly find ourselves in the basement, where not only is there a food pantry, but also the unique heating and ventilation systems invented by Konstantin Stepanovich originate. Both systems still function today - in a house not equipped with central heating and double-glazed windows, it is warm even in the middle of a dank Moscow March. The stone that lined the walls in the basement was left over from the basement of the house that once stood here - another simple and functional solution. Returning to the first floor, you should carefully look at one of the walls opposite the kitchen. Two inconspicuous holes in it are a communication system between the first floor and the workshop; Anna Gavrilovna used them to call her husband and children for lunch.
Going up to the second floor, you expect to see something unusual there, but the reality exceeds all expectations, so much so that it simply takes your breath away - we are in the living room of the Melnikov House. In the living room you understand how brilliantly the space is used here: the first floor, intended for eating, cooking and other household needs that do not require a long stay there, has dim light and low ceilings. The second floor, as a living space, has a lot of light and air. Light enters through a floor-to-ceiling window overlooking the alley, while the high ceiling creates ideal acoustics. Here the Melnikovs received guests and spent evenings listening to music - once there was a piano here. Hidden in the corner is the only octagonal window in the house; they say that Konstantin Stepanovich came up with the idea to make it during the construction process, when he noticed a ray from the setting sun falling into the future living room in this place. Nearby is a stove built by Konstantin Stepanovich and a work table: in 1942, when his son Victor graduated from the Surikov School, the elder Melnikov gave him his workshop, moving into the living room. The living room is full of must-see details, such as original light fixtures and a row of shelves for books and magazines; it’s not hard to guess that all this was also created by Konstantin Stepanovich. In addition, the living room is exactly the place where the two cylinders that form the house come into contact.
The living room area is clearly separated from another room on the second floor - the bedroom. The head of the family considered sleep the most important source of restoration of the body, so everything in the bedroom is thought out to the smallest detail: the walls are painted with golden paint (Konstantin Stepanovich said that, thanks to this color, “air is visible” in the bedroom), the light coming from the windows is dimmed, and the ceilings are the same low, like on the ground floor, but there is no trace of the cramped effect characteristic of sleeping cells in communal houses. Once upon a time, there was no furniture in the bedroom at all, except for unique beds growing straight out of the floor, but, alas, they were preserved only in photographs; During the war, Anna Gavrilovna and her daughter left for evacuation, while father and son Melnikov remained at home. In winter there was no firewood, so the stove had to be heated with dismantled beds. Now only the remaining partitions that separated the parents’ bed from the children’s beds remind of them.
To get to the main room of the house - the workshop, we climb the spiral staircase from the second floor to the third. Once at the top, you understand the main idea laid down by the elder Melnikov, and invisible at first glance: the house symbolizes human life: from base needs we rise higher and higher until we reach the ability to create something on our own, because the possibilities of each person are truly limitless. As in the living room, the studio has a lot of air and light, but its sources are not in one large window, but in many hexagonal windows that penetrate the room right through; It's a pleasure to work here. If desired, you can look at the workshop from above - for this there is a narrow staircase leading to a special mezzanine balcony.
Konstantin Stepanovich looked at the sketches lying on the floor from there, and his son Viktor Konstantinovich gave lectures on painting to students there. From the balcony you can go out onto the roof, which served as a place for family tea parties in the warmer months. In recent years, the Melnikov House has become the object of disputes between the descendants of its creator and the state. Viktor Konstantinovich Melnikov, who died in 2006, first bequeathed the house to his daughters on the condition of establishing a museum there, but then changed everything, excluding both daughters and bequeathing the house to the state. Several years ago, the Ministry of Culture decided to create a museum and asked the daughter of Viktor Melnikov, who was registered and lived in the house, to vacate the premises. She refused and a huge scandal broke out, ending with her eviction in 2014. All the scandals and trials do not have the best effect on the avant-garde monument - until the house is entirely owned by the state, it is impossible to carry out the repairs that it badly needs. In order not to end on a sad note, let's better try to imagine what Moscow would be like if the course of history had turned out differently, and instead of Khrushchev's five-story buildings, somewhere in the southwest of the capital, blocks of cylindrical houses with hexagonal windows would have appeared. What a good dream!
Text and photographs by Evgeniy Lesnyak How to find: Krivoarbatsky Lane, 10 (courtyard of the Melnikov House)
Interior decoration
Since we did not go inside the house-workshop (you need to sign up for the tour a month in advance and only 5 people are allowed per day), the photos of the interior decoration were taken from a private blog and from a report on meduza.io.
So, there is no usual system of rooms here: in fact, it is a one-room three-story cottage!
There are only three levels. The first level is residential: dining room, kitchen, toilet, children's rooms. The second is the bedroom. The third is a giant workshop where the ceilings are twice as high.
To make it clearer, here is a cutaway layout.
There are 36 honeycomb windows in the room. The height of the walls is from 2.6 to 5 meters.
Everything remains in its original form, just like almost 100 years ago!
Archival photos are right on the stairs.
Residential floor.
Start of construction and architecture
The project was approved only by the beginning of the summer of 1927, but even during the construction process Melnikov continued to work on the internal layout.
The walls of the dwelling with two hundred hexagonal windows were erected using a special masonry, which was developed by Konstantin Stepanovich himself.
This innovation made it possible not to use load-bearing pillars in the structure, as well as stabilizing jumpers.
Subsequently, the architect patented some of the developments that were used during the construction of this house at 10 Krivoarbatsky Lane as inventions and used them in his other projects.
The walls of Melnikov's house are made of red brick in the form of an openwork mesh frame.
The masonry was carried out with a clear shift both along the wall and across it, as a result of which it became possible to arrange about 100-200 window openings on the planes:
their exact number is still unknown, because Some of them were laid down during the operation of the building and to date there are only a little more than 60 of them left, including the niches.
Many experts believe that when designing the structure of the building, Konstantin Melnikov also used the developments of engineer Vladimir Grigorievich Shukhov, with whom he then worked closely.
Melnikov argued the advantages of the cylindrical shape of buildings by saving materials, citing geometric calculations.
Cost of visit
- Entrance to the courtyard is free.
- Unfortunately, it is impossible to visit Melnikov’s house on your own.
- A visit as part of an organized excursion costs 600 rubles per person, 300 rubles for a discounted ticket (the price is valid at the beginning of 2018). You can buy tickets online here. A maximum of 5 (!) people are accepted per day.
Here is the official comment from the museum: “The restriction was set specifically to prevent resellers from booking all tickets using a special program. Melnikov's house can accommodate no more than 100 people per month. Unfortunately, we cannot provide more widespread attendance for everyone.”
In short, it’s not easy to get into the building itself, but now anyone can take a walk in the courtyard.
Melnikov is called an architect who was decades ahead of his time. His house on Krivoarbatsky Lane is in every architecture textbook and is studied by students all over the world. Moreover, the house-workshop is included in the list of cultural heritage sites.
It's funny that 100 years later the house looks as modern and avant-garde as it did at the beginning of the 20th century. You can always stop by here while walking along Arbat. 2 minutes walk!
How do you like the house? Are you going?
A visit to the Melnikov House is only possible in organized groups with a guide.
The start time of excursions is 13:00 (In the period from November 1 to January 31 - 12:00)
Excursions to the Melnikov House are held daily, except Sunday and Monday.
We ask you to understand that until conservation and restoration work is carried out, due to the technical condition of the House, the Museum is able to conduct only one excursion per day for a group of no more than 5 people.
Tickets go on sale automatically on the Timepad resource at 11:00 Moscow time twice a month - two weeks in advance
Tickets for visiting the Melnikov House are sold exclusively through Timepad. The museum is not responsible for counterfeit tickets purchased through third parties.
Attention: the Timepad resource does not reserve a ticket while you are entering your personal data.
Ticket sales for March 2021 have closed. Tickets for April will go on sale on March 15 at 11:00 Moscow time.
TO BUY A TICKET
To purchase a ticket, you must provide the visitor’s name, surname and patronymic according to the passport details.
Be careful when entering personal information. Tickets are personal, document data is checked by the security of the Melnikov House with the full name indicated on the ticket. It is impossible to replace a tour participant.
Ticket refunds are possible no later than 24 hours before the start of the excursion.
The return is carried out according to the rules of the resource where it was purchased.
Directly on the excursion you must have an identity document with you:
for citizens of the Russian Federation - a passport of a citizen of the Russian Federation;
for citizens from 7 to 14 years old - birth certificate;
for citizens of other countries - a foreign passport;
The preferential category of citizens must have with them a document confirming their right to the benefit. Otherwise, you will be asked to pay an additional amount for the full ticket.
Access to the tour is permitted for children over 6 years of age, provided they are accompanied by an adult visitor.
A visitor is not allowed into the House without presenting an identification document.
The duration of the excursion is 1.5-2 hours.
The cost of electronic tickets is 1000 rubles, preferential tickets are 500 rubles.
Preferential categories of visitors:
Persons from 7 to 18 years old, regardless of citizenship;
Students;
Pensioners - citizens of the Russian Federation.
Address of the Melnikov House: Moscow, Krivoarbatsky per., 10 (metro stations “Smolenskaya”, “Arbatskaya”).
The group gathers in the courtyard of the Melnikov House 10 minutes before the start of the tour.
a passport, an electronic or printed ticket, a medical mask and gloves with you
Before the start of the tour, visitors will have their temperature checked in a non-contact manner.
A visitor with a temperature above 37.5 is not allowed on the tour.
Inside the House, special replacement shoes (disposable slippers) are provided. If you wish, you can bring a clean change of shoes with you.
If a child is registered for the excursion, we ask parents to take clean replacement shoes for him.
Please also take into account that there is no toilet for visitors in the interiors of Melnikov’s house.
Before visiting the House, we ask you to familiarize yourself with the Rules for an excursion visit to the Melnikov House and for photo and video shooting:
Rules for excursion visits to the Melnikov House.
- A visit to the Melnikov House is carried out using electronic tickets as part of an excursion group, the number of which should not exceed 5 people.
- Tours are offered once a day, from Tuesday to Saturday. Excursions start at 13.00 (from November 1 to February 1 - at 12.00). The duration of the excursion is 1 hour 40 minutes.
- The sale of electronic tickets for excursion visits is carried out on an electronic resource, a link to which is posted on the official website of the museum www.muar.ru in the section “Visitors of the Melnikov House”.
- Electronic tickets for excursion visits are personalized. When booking, you must indicate the last name, first name, and patronymic of the tourist. Tourist details cannot be replaced.
- Access to excursions is provided only upon presentation of a ticket in paper or electronic form and an identity document in accordance with the date indicated on the ticket.
- If the data indicated on the ticket does not match the data on the identity document, the visitor is not allowed on the excursion. In the absence of an identification document, the visitor is not allowed on the tour.
- Access to the tour is permitted for children over 6 years of age, provided they are accompanied by an adult visitor.
- During the excursion visit, excursionists are required to leave outer clothing and bags (briefcases, bags, etc.) in the hallway of the Melnikov House and use disposable shoes provided to them free of charge.
- During the excursion visit, free amateur photo and video filming is permitted in accordance with the approved Rules for photo and video filming on the territory of the federal cultural heritage site “Experimental residential building, 1927-1929, architect. Melnikov K.S.”
- During the excursion visit it is not allowed to: − touch the memorial furnishings of the Melnikov House (including carpets, furniture, objects of decorative and applied art, household items, books, archival materials, paintings, graphics, photographs, etc.), walls, doors, windows , built-in furniture, lighting fixtures, etc.; touch the memorial furnishings of the Melnikov House (including carpets, furniture, objects of decorative and applied art, household items, books, archival materials, paintings, graphics, photographs, etc.), walls, doors , windows, built-in furniture, lighting fixtures, etc.; − to be in the premises of the Melnikov House independently, without the accompaniment of a guide; − be in the premises of the Melnikov House in outerwear with bags (briefcases, packages, etc.); − bring food and drinks into the premises of the Melnikov House, as well as any items that may cause damage to the interiors or memorial items of the Melnikov House; − go up to the internal balcony of the Mesterskaya on the third floor and the terrace of the Melnikov House without the permission of the guide.
- If the visitor fails to comply with these Rules, the State Museum of Konstantin and Viktor Melnikov reserves the right to refuse a visit to the Melnikov House, and the cost of the ticket for the excursion visit will not be refunded.
- By purchasing a ticket for an excursion visit, the excursionist confirms his agreement with these Rules and the obligation to follow them.
Rules for taking photos and videos on the territory of the Melnikov House.
Free amateur photography and video shooting is permitted inside the Melnikov House and on the adjacent territory, subject to the following restrictions:
- The resulting images can be used exclusively for personal consumption; their public reproduction in print or electronic form, use for commercial purposes and transfer to third parties are not permitted, with the exception of posting these images on the personal pages of users on social networks.
- Filming in the courtyard of the Melnikov House is permitted during hours when the territory is open to the public. Filming inside the Melnikov House is permitted during excursion services for visitors.
- It is not permitted to photograph visitors to the Melnikov House and employees of the State Museum of Konstantin and Viktor Melnikov without their consent.
- The use of tripods and flash is not permitted.
- In the courtyard of the Melnikov House, filming using professional equipment and additional props is not permitted without prior approval from the State Museum of Konstantin and Viktor Melnikov. The museum does not encourage the use of the courtyard of the Melnikov House as a location for photo shoots or the facades of the Melnikov House as a backdrop for models.
- The conditions for photo and video shooting for professional purposes are stipulated in separate agreements between the photographer and the State Museum of Konstantin and Viktor Melnikov.
- The State Museum of Konstantin and Viktor Melnikov reserves the right to refuse filming without explanation.
We ask that you respect the history of the House and the memory of its author, Konstantin Melnikov, whose professional career was cut short in the mid-1930s due to a superficial attitude towards his architectural solutions and unfair accusations of formalism.
When visiting the courtyard of the Melnikov House, we ask you to follow the following rules.
For questions not related to booking places to visit the Melnikov House, you can contact us by email: [email protected]
