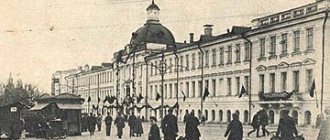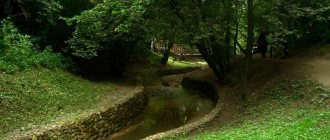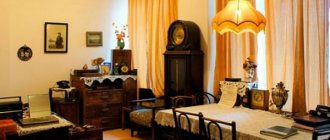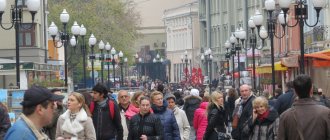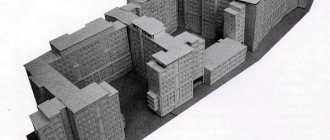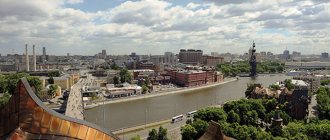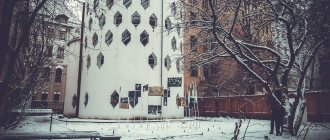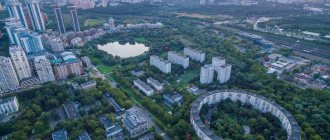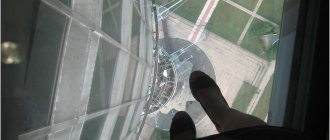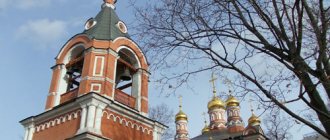Story
The history of this site with the first stone building began in 1740, when there was a two-story building with 11 windows that belonged to the merchant Mikhail Panov. Later he sold it to the wife of State Councilor Petrishchev, who had died by that time, who rented the house for 5 years and then sold it to Krestyan Ivanovich Gebelt. In the second half of the 18th century, the house was slightly expanded and a third floor appeared.
During the first few decades of the 19th century, the building changed owners several times , until on February 14, 1836, the family of the last owners of the Essen site sold it to the Russian entrepreneur P. N. Demidov. Literally 11 days later, Pavel Nikolaevich bought the neighboring building from Auguste Montferrand. He did this on the occasion of his upcoming marriage to the beautiful maid of honor of the Empress Aurora Schernval von Wallen.
P. N. Demidov entrusted the reconstruction of the mansion to O. Montferrand, and, being on friendly terms with the entrepreneur, the architect could not refuse
The work ended in 1840, the same year the owner of the site died. Then the house passed to his widow, who a few years later married Andrei Nikolaevich Karamzin. After them, , Pavel Pavlovich Demidov, became the new owner of the house who in 1864 leased it to the Italian Embassy .
The next owners of the building were the Liven couple. When her husband died, Natalya Fedorovna Liven ordered the architect Ivan Vasilyevich Storm to slightly rebuild the mansion. At that time, instead of furnaces, two heaters were installed in the basement, plumbing, water heating and gas were installed. After all the work, N.V. Lieven tripled the chapel for Baptists, where anyone could come.
In 1910, the building was purchased by the ambassador of the Italian king , and then the Italian embassy began to operate here again. However, during the First World War the building was empty, and only in 1924 the mansion was returned to Italy. The embassy operated here until 1957, then it was replaced by a consulate.
From 1957 to 1995, the mansion housed an institute
Profitable, convenient and reliable – banquet or buffet services
It is prestigious and very worthy to conduct a solemn on-site marriage registration with a representative of the Tver Civil Registry Office in an old historical mansion. You can contact us and we will organize a family celebration or business meeting for the cost of a banquet in a restaurant per person. But here it will look more luxurious, more solemn, more dignified than in any, even the most fashionable restaurant in the capital. Walls, vaults, floors, columns and windows, which remember the events of centuries, seem to act as silent witnesses to your celebration and meeting. Now you too become part of the history of this mansion.
In addition, the mansion is technically equipped: a stage, 10 plasmas, LED lighting in the banquet hall, speakers for background music in each of the rooms, which you can use during festive feasts to diversify the fun. Therefore, instead of ordering a banquet in a restaurant at prices approximately equal to ours, accept the invitation of the Smirnov House.
Building Features
However, the most famous room in the house of P. N. Demidov is the Malachite Hall. Before the Demidov mansion, malachite was used only in the design of small objects and decorations, but it was used here for the first time in the decoration of premises. For finishing, they used stone that was mined from the property of the owner of the house in the Urals. Unfortunately, the decoration of this room has not been completely preserved , since at one time the employees of the Italian consulate took part of it abroad.
Demidov's manor house
Behind the beautifully planted fir trees, the estate house of the industrialist Demidov appeared.
For guests from abroad, they made the only sign in English.
At the entrance to the manor house, we noticed a flock of kids, vigorously tugging at the door that was locked from the inside. Without waiting for questions from us, the guys explained that hooligans had gotten inside the mansion. Meanwhile, the roar of rock music hit my ears. Hmmm... someone is using a protected cultural heritage site as a rehearsal base. There are no words.
Columns with capitals. Antique beauty in the Russian outback. It is interesting that in the original design of Ivan Starov, the corner colonnades were not glazed, and the entire building looked more elegant. Most likely, the glazing of the space of the corner columns appeared during the Soviet era, when the estate building was being adapted into a rest home, and subsequently into the rehabilitation center of the regional hospital (sanatorium named after Sverdlov)
Memorial plaque about the heroes of the Great Patriotic War.
The stenciled inscription “Secured” looks comical, especially against the backdrop of the drum solos coming from the building.
We head towards the northern part of the mansion.
Who currently owns the house?
Currently, this is an administrative building in which 6 commercial organizations are located , and various exhibitions are also held there. According to some reports, the building belongs to the Baltic Bank, but documents confirming this could not be found. Free access to all rooms of the mansion is closed, but some companies and individuals offer excursions to this amazing place.
aenean
aenean
aenean
aenean
demidov_house
demidov_house
A walk through the Demidov estate in Taytsy
The mighty fence of the Demidov estate is elegantly decorated with lilac flowers.
The forged lattice reflected the level of well-being of the owner.
Having passed the manor gate, we saw picturesque ruins, which were once the master's stables, and there was also a carriage house there.
However, adjacent to the ruins are residential buildings where servants used to live.
It’s as if time has stopped here. There are cats walking around imposingly, paper snowflakes on the windows, an old bicycle at the entrance...
It was as if a time machine had transported us 30-40 years ago.
Meanwhile, we pass by a giant oak tree used by children as a swing.
An artificial man-made hill. A platform for a gazebo was discovered at the top. A sort of mini-analog of the man-made Mount Parnassus in the Alexander Park of Pushkin.
Where is
Address
Bolshaya Morskaya street, house 43
Metro
- Admiralteyskaya
- Spasskaya
- Sadovaya
How to get there
- The nearest metro station is Admiralteyskaya - it’s less than a kilometer from the mansion. The best way to go this route is on foot. You need to leave the metro lobby and walk along Malaya Morskaya, then turn onto Voznesensky Prospekt. When you pass St. Isaac's Square, Bolshaya Morskaya Street begins - turn right and walk to the end point of the route. You can also take bus No. 10 from the Admiralteyskaya metro stop or by minibus No. 252 from the Palace Square stop to the St. Isaac's Square stop and walk a little over 100 meters.
- Spasskaya and Sadovaya metro stations are also relatively accessible - about 1.5 kilometers. If you decide to walk from the Sadovaya metro station , you need to go out to Grivtsova Lane and walk along it to the Moika River embankment, then turn left, go around St. Isaac's Square and exit onto Bolshaya Morskaya. There are literally a few meters and you are there. You can also take minibus No. 169 or bus No. 71 at the Sennaya Square stop and get to the St. Isaac’s Square stop and walk about 300 meters. If you go from the Sadovaya stop on trolleybus No. 17, you will need to get off at the Bolshaya Morskaya stop and walk a little over 600 meters.
- From Spasskaya metro station the route will be the same as from Sadovaya. The only change is that you can take bus 71 on Moskovsky Prospekt near building 4.
Rooms for a wedding, birthday or a place for a romantic meeting
We offer rental of the Smirnov House site for your events.
This means that you will be given a room to choose from:
- Egyptian hall 220 square meters to accommodate 250 people (buffet style) or 180 guests (banquet seating);
- Classic 70 square meters, accommodating 90 people (buffet option) or 60 visitors (banquet seating);
- Romanesque living room - 130 square meters for a buffet table, accommodating 120 visitors or 50 when choosing a banquet option;
- Greek hall with an area of 65 square meters for 60 guests for a buffet or 25 for a banquet;
- Antechamber 40 square meters for 35 visitors for a buffet;
- Boudoir 25 square meters, designed for 8-10 guests;
- Rocaille room 16 square meters for 8-10 people;
- Gothic office 35 square meters for 6-8 clients.
These 8 function rooms are ready to welcome visitors, and you can rent rooms according to the number of guests. You may need to rent a hall for a banquet with your own food, or we will order treats from the best catering companies in Moscow, with professional staff who will serve the banquet/buffet. In some cases, a gala event may be held without a banquet. A light buffet meal accompanied by live music is an excellent setting for a romantic meeting, a marriage proposal, or a small party with close friends.
Large hall Banquet hall in beige and gold shades with an exotic atmosphere for up to 250 people Read more
Middle hall Banquet hall designed in late Renaissance motifs for up to 100 people Read more
Small Hall A cozy banquet hall with a noble interior for up to 50 people Read more
Banquet halls for any number of persons:
| | | | | | | | | 100 | 150 | 200 | 250
Interesting Facts
- When in 1864 the son of Pavel Nikolaevich Demidov, Pavel Pavlovich Demidov, rented the house to the Italian embassy, they say that the real reason for this was that he lost a large sum of money at cards.
- When the Italian ambassador bought the house in 1910, the Demidovs' coat of arms, located above the entrance, was corrected so that it began to resemble the Italian coat of arms.
- O. Montferrand was on friendly terms with the Demidov family. The architect's parents were agents of P.N. Demidov's father, and Auguste Montferrand himself was a witness at the Wedding of Pavel Nikolaevich with Aurora Shernval.
Author of the article
Website editors
This text has been updated, rewritten and improved so many times that it is impossible to call it the author of one person. A whole team worked on it and therefore we hope that you liked the result. Let's be friends.
Articles written
131
Granite lions of the Demidov estate in Taytsy
The front facade of the building is decorated with noble lions sitting peacefully at the foot of the wide staircase of the manor house.
The experience of history is breathtaking.
Demidov's estate in Taitsy was the richest in the area. The stone lions remember her best times.
The sad look of a stone lion.
While we admire the stone lions, the young researcher is studying the local fauna with interest.
On the south side of the facade, we found a wooden closed terrace attached to the building. The terrace, as it turned out later, was built in Soviet times for the needs of the sanatorium.
Fortunately, everything is in fairly good condition. The hands of vandals have not yet reached this corner of history.
It’s sad when, at a historical site, metal springs from a mattress are used as a fence,
Nature is coming...
There is an apple orchard in front of the main entrance.
