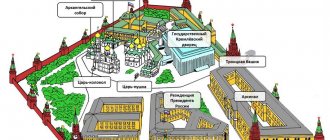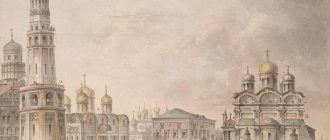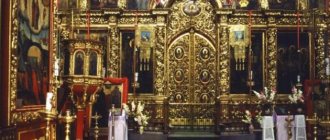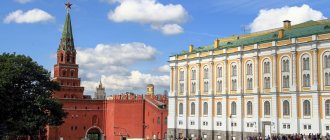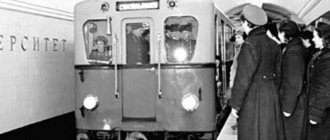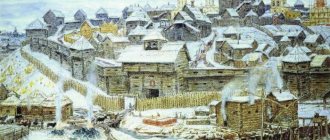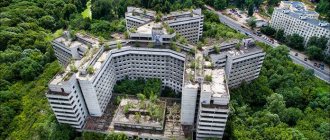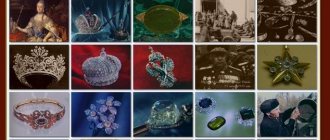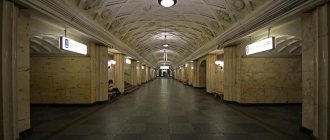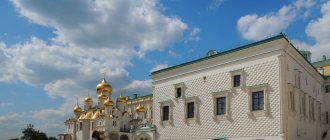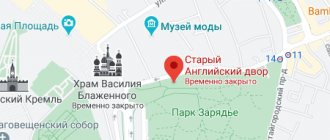Chamber of Facets: history
The construction of the Chamber of Facets dates back to 1487-1491
. At this time, Moscow, having united the principalities around itself, became the head of the Russian state. The construction of new and reconstruction of old Kremlin buildings was entrusted to the best Italian and Russian craftsmen. Historical documents of 1487 say that Prince Ivan Vasilyevich issued a decree on the founding of the “great chamber”. Architects Marco Ruffo (Fryazin) and Pietro Antonio Solari were involved in the construction.
In 1491, on Cathedral Square, to the left of the Assumption Cathedral, the construction of a new secular building began - the Great Chamber. Subsequently, it was renamed Faceted, which is due to the external processing of the facade with faceted stone. This type of decoration was typical for the Italian architectural style of the Renaissance. The building was located in front of the reception chamber of the Kremlin Palace. The Middle Chamber and the Upper Porch were built nearby. Three staircases converged on the porch, called the Red Porch, the Golden Lattice and the Annunciation Porch.
red porch
The red porch is the platform in front of the entrance to the Holy Entrance. Russian autocrats walked along the Red Porch to the Assumption Cathedral for their coronation. The last time such a procession took place was in 1896, when Nicholas II was crowned. In 1682, an angry crowd demanded their Tsarina Natalya Kirillovna and her sons: Ivan and Peter Alekseevich, to the Red Porch for reprisals. By order of Stalin, the staircase was removed in 1930, but in 1994 it was restored again.
And in 2004, on the restored porch, according to ancient traditions, a parade was held on the occasion of the inauguration of Russian President V.V. Putin. In 1630, a Dutch organ with a cuckoo and a nightingale was installed in the Chamber of Facets. During the Russian-Polish war at the beginning of the 17th century. the paintings on the walls were damaged. It was possible to restore the images only under Tsar Alexei Mikhailovich. The work was carried out by the famous painter Simon Ushakov. In 1668, the mural was completely restored, and in 1672, Ushakov described in detail the drawings depicted on the walls. This description came in handy much later, when the craftsmen again had to restore the walls and the images on them.
South facade of the building
Ten years later there was a fire that destroyed the palace buildings. The damage to the ward was quite severe. The building was restored under Prince Golitsyn. The restoration work in 1684 was led by Osip Startsev, the famous Moscow architect.
He renovated the palace. The burnt white stone carving was replaced with a new one, which has survived to this day. The double windows were decorated with white stone frames and columns entwined with grape vines. The roof, covered with a golden base with colored ornaments, deserved special attention. In 1696 there was another fire and the roof burned down. As for the interior decoration of the chamber, it was changed several times. The first painting dates back to the end of the 17th century. during the reign of Fyodor Ioannovich, whose face is depicted on the Tsar Cannon. During this period, biblical stories were intertwined with everyday and historical scenes. The walls were painted with portraits of the great Russian princes, including the Rurikovichs: Svyatoslav and Igor the Old.
View of the Red Porch from the Ivan the Great Bell Tower
Under Peter I, the hall was used for comedies and other entertainment events. Therefore, wall paintings on biblical themes were whitewashed with lime. During the time of Paul I, the walls were covered with velvet. Over time, the velvet was removed, and the wall painting was restored according to the inventory, which S. Ushakov worked on. The restoration was carried out in 1882 by the icon painters Belousov brothers at the behest of Emperor Alexander III.
The walls are talking
The Faceted Chamber, erected in 1491 by Italian craftsmen, was at that time the largest not only in Russia, but also in Western Europe. Area - 495 square meters, height - 9 meters, wall width - 1.5 meters. The entire political, spiritual and secular life of the state was concentrated here: Ivan the Terrible celebrated victories, Peter the Great celebrated the Battle of Poltava, ambassadors were received and coronation dinners were given. The Faceted Chamber is still present, despite its advanced age - 528 years! - continues to faithfully serve the Russian state. This is where the President of Russia gives ceremonial dinners when the heads of world powers come on official visits.
For more than five centuries, everyone who comes here - and now you and me too - is greeted by an amazing vault of heaven, resting on just one pylon. A masterpiece of architecture! On the pylon are images of animals, each of which personifies a quality necessary for a wise ruler. Let's take a closer look at the divine scenes in the “heaven”. On them is the Creation of the world, created in six days.
We are living in the seventh now.
And how relevant are the parables on the western wall of the Chamber of Facets, to the right and left of the entrance! We see a judge taking a bribe: a bag of money and a golden cup. The judge lets the rich but guilty man go. He puts the poor and innocent in prison, the angels bring him the crown of a martyr. But while the unrighteous servant of Themis is having fun with his friends, a terrible mouth opens below - fiery Gehenna, into which the soul of the judge, entangled in bonds of sin, descends. The inscription reads: “The unjust judge feasts, and his soul goes evil to hell. Woe to unjust judges."
Why not fight corruption! What a visual reminder to the “sovereign people” of service for the good of the Fatherland...
The ancient Kremlin gloomily dozed off Over the bank of the icy river, And the buzzing bell fell silent, The temple was closed and the tower was empty. Like the old Kremlin in the silence of midnight Appears both ghostly and terrible, In its jagged, shutting wall And blowing the cold of its gloomy towers! Nikolay Ogarev
Let's turn 180 degrees to the eastern wall, which, according to the traditions of ancient Byzantium, was always the main one; According to legend, paradise is located in the east. In Byzantium, the southeastern corner was imperial; We will call it the “red corner” and always place the owner’s chair here. The throne of the sovereign stood here - until the last Russian Emperor Nicholas II. And on the wall are images of the first princes of the Rurik dynasty - Rurik, Svyatoslav and Igor - grandfather, father and grandson. Nearby is their descendant, Saint Prince Vladimir, who baptized our country in 988. With him are his twelve sons, whom he teaches about life...
Turn to the southern wall - and before us is already Tsar Fyodor Ioannovich, the son of Ivan the Terrible, who reigned for 14 years. It was under him that the Chamber of Facets was painted with the scenes that we see today. Fyodor Ioannovich died at the age of 41, childless, after his death the ancient Rurik dynasty, which ruled in Europe for the longest time - from the 9th to the 16th centuries - came to an end. And next to him, stretching out his hands to the throne, stands the brother of his wife, Queen Irina, Boris Godunov, in fact the tsar’s co-ruler, who was striving for power.
Boris Godunov was crowned king. But this did not bring happiness to his family. He ruled for only seven years. And then, after his sudden death in the Time of Troubles, his wife and son are killed, his daughter goes to a monastery. The question arose about the very existence of our state. But we survived, a new Romanov dynasty appeared on the throne.
It was for the first sovereign Mikhail Fedorovich that the tower would be built in the Kremlin at the beginning of the seventeenth century.
But we are still on the fifteenth.
The Faceted Chamber is a worthy monument of Russian architecture
The chamber building itself is two-story, while the first, ground floor, is not connected to the upper one. According to old documentation, furnaces were located in the lower one
. At the top is the famous Chamber of Facets. It is a large ceremonial hall. The system of cross vaults adds special beauty to it. These vaults rest on a central pillar. The hall is striking in its size: the area is 495 square meters. m, height 9 m. During the day it is illuminated by sunlight from 18 windows located on three sides.
Holy Entrance, south side
In the evening, 4 round massive chandeliers made of bronze are used as lighting. Ancient Novgorod chandeliers were used as a model for them. The theme of the painting is biblical. The vault system depicts pictures of the creation of the world, fragments from the life of Adam and Eve. Here you can observe the life of Joseph, conveyed in paintings, as well as painted scenes of “just and unjust judgment.”
The threshold of the Chamber of Facets, the Holy Canopy, is unusually solemn. Portals give them grandeur and splendor. They are made using white stone carvings. The portals are richly gilded and have carved doors. Also striking is the richness of floral ornamentation and other images, including heraldry. There are fake doors made in the 19th century. Entrance to the hall from the Holy Entrance is possible only through one portal.
Chamber interior
Decoration of the chamber
The entire chamber is a single square hall with an area of 495 square meters. m, covered with four cross vaults resting on the central pillar. The walls and vaults of the majestic hall are painted from top to bottom. Magnificent frescoes depicting subjects from Russian and church history amaze everyone who is lucky enough to see them with their own eyes. They were made by artists invited by Alexander III, the Belousov brothers from the village of Palekh, Vladimir province, according to the same inventory of Ushakov.
Modern view of the chamber with access to the Holy Entrance Hall
The western part of the vault depicts Hosts, who is surrounded by nine angelic ranks: angels, archangels, cherubim, seraphim, dominions, powers, powers, thrones and thrones. Other scenes depict the Creation of the World. On the slopes of the vault, moving from heavenly to earthly, forefathers, prophets and evangelists are shown. Scenes from Russian history, as well as biblical parables and legends, are written on the walls. The paintings on the eastern wall illustrate the 16th-century story “The Tale of the Princes of Vladimir” with the idea of God’s chosen kingdom of Moscow, which became the “third Rome,” that is, the heir of Rome and Constantinople, the ancient centers of Christianity. “The Legend” shows the connection between the Rurik dynasty and the family of the Roman Caesar Augustus. Once upon a time, Emperor Augustus gave part of his lands between the Vistula and the Neman to his brother Prus. After 14 centuries, the Novgorodians invited the Prussian prince Rurik to reign. On the walls we see the first Rurikovichs who ruled Rus' in the 9th-10th centuries: Rurik, Igor, Svyatoslav and, finally, Prince Vladimir, who baptized Rus' in 988 and thereby put it on a par with European states. Another illustration to the “Tale,” on the southern wall, shows the bringing of royal regalia to Rus' from Byzantium, which indicates the inheritance of power by the Moscow rulers from the Byzantine emperors. On the southeastern part of the walls is depicted the son of Ivan the Terrible, Fedor, the last representative of the Rurik dynasty. Nearby is Boris Godunov, the queen’s brother, at that time co-ruler of Fedor. Historians also associate the Old Testament story about Joseph the Beautiful on the north side of the chamber with Boris Godunov. Joseph was not only handsome, but also smart. He managed to become an adviser to the Egyptian pharaoh and subsequently receive the royal crown from his hands. The plot shows that a wise ruler can become a king, even if he is not of royal descent. As you know, Boris Godunov was the royal groom, then became the king. The paintings on the western wall illustrate the parables of the righteous and unjust judge. A righteous judge called a certain king to justice, and he cruelly punished his relative who did not appear in court at the suit of a simple woman. The unjust judge received a bribe - a precious cup and a bag of silver - and sent an innocent man to prison. The judge has fun for a while, and his soul descends to hell. The plot reminds us: at the Last Judgment, people will be responsible for their actions, regardless of their hierarchical position.
The slopes of the window openings depict 24 representatives of the Rurikovich family, including Prince Daniil (son of Alexander Nevsky), Ivan Kalita, Dmitry Donskoy, Ivan III, Ivan the Terrible - rulers covered in glory.
In ancient times, the pillar was surrounded by shelves (stavtsy), on which stood gilded and silver cups, dishes and other tableware. According to Russian custom, such dishes were the second most important part of the decoration after icons. She was put on display at every opportunity, wanting to amaze the guests.
The central pillar of the chamber is decorated with white stone reliefs with painting and gilding. Images of animals of the three elements - earth, water and heaven - recall the features of a worthy ruler. The dolphin symbolizes a ruler who cares about his subjects. Deer is a symbol of power, strength and might; the crane is a symbol of prudence and caution; pelican is a symbol of selfless love; the winged serpent is a symbol of the union of wisdom and strength.
The hall is illuminated by 18 windows, 4 ancient dark bronze chandeliers and 20 wall bronze candlesticks.
Interesting Facts:
- According to the estimate drawn up by the icon painters, 50 “good craftsmen” and 40 “average” people were required to work on the hall of the Faceted Chamber. Also required: 100,000 sheets of red gold leaf, 16 buckets of drying oil, 200 yards of canvas and a huge amount of natural paints. Only cinnabar (bright red paint) required 15 pounds, vokhry (yellow-red) 4 pounds, blue 15 pounds, 4 pounds each of chalk and white, 300 jugs of smoked ink, 50 walnut sponges and much more;
- The customs of that time prohibited women of the royal family from attending ceremonies in the chamber. A special hiding room was created for the princess and queen, in which through a special window one could observe what was happening in the hall. The entrance to the cache is located from the Vladimir Hall.
Description
The building is two-story. On the second floor there is the State Throne Hall of the Russian sovereigns. Foreign ambassadors were received here, the most important state issues were discussed, feasts were held on the occasion of the arrival of foreign guests, and significant military victories were celebrated. Here Ivan the Terrible celebrated his victory over the Kazan Khanate, and Peter the Great over the Swedes in the Battle of Poltava. The hall was intended for the most important ceremonies and its walls were seen by all the rulers of the Russian state.
During construction, Italian craftsmen also took into account Russian traditions - the hall was built in the likeness of a monastery refectory with a single supporting pillar in the center. The area of the chamber is almost 500 square meters. meters, its walls are decorated with moralizing frescoes.
The towel painting along the bottom of the walls, customary in Orthodox churches, is complemented by rich frescoes of spiritual content on the walls and vaults.
The ancient paintings have not survived. The ones we see today were made at the end of the 19th century before the coronation of Alexander III by artists from Palekh, the Belousov brothers.
The subjects of the paintings are taken from the Bible, there are illustrations from ancient Russian literature, and real historical characters are also depicted.
The main wall is the eastern one, facing Cathedral Square. Here stood the royal throne, and behind the sovereign’s back were depicted the first Rurik rulers - Rurik, Igor and Svyatoslav. In the second tier, on both sides of the window, is the story of the calling of the Varangians to Rus'. The idea of the painting is to show how deep the roots of the power of Moscow rulers are, to show that their power is legitimate.
Here we see Vladimir Svyatoslavovich, the baptist of Rus'. He is presented with his 12 sons. Another 24 representatives of this genus, including Ivan Kalita and Ivan the Terrible, are depicted on window slopes.
In the Chamber of Facets, every detail has its own meaning. There is nothing superfluous or random here. The reliefs that we see on the pillar in the center of the hall represent animal figures that characterize the rulers.
Each of the animals represents a virtue that the ruler possesses. He can have strength and power, but at the same time have the kindness of a deer, the self-sacrifice of a pelican and the caution of a crane, he can be flexible like a snake and brave like a lion. The image of a bird killing a snake symbolizes the victory of good over evil, and the tree in the center of the composition is the result of a prosperous state, dolphins next to the tree are symbols of a ruler who cares about his subjects and his state.
Everyone who, to one degree or another, took part in the formation of the Russian state is depicted here. Yuri Dolgoruky (beginning of Moscow) and Dmitry Donskoy, defender of the Fatherland Alexander Nevsky and the first Russian Tsar Ivan IV.
Like any historical place, the Chamber of Facets is surrounded by legends and stories. According to one of them, in the time of Peter, only men could take part in all ceremonies, and queens and princesses watched what was happening from a hiding place (a secret room on the top floor). In fact, according to historical documents, the cache did exist, but it appeared after a fire and re-roofing at the end of the 17th century. Furniture that was taken out for receiving guests was stored in the cache.
The faceted chamber, decorated with paintings, fits perfectly into Russian tradition. Its walls are filled with biblical scenes, including the story of the biblical kings David and Solomon, edifying stories about the righteous and unrighteous judges and the story of the beautiful Joseph.
The Chamber of Facets is known throughout the world. The celebrations there were covered not only by the Russian, but also by the world press. Back in 1855, the London Times reported on the coronation of Alexander II. The exhibited wealth, gold, silver and precious stones amazed the guests and it is unlikely that any of them had ever seen such splendor.
Chamber of Facets today
After extensive restoration work, the Chamber of Facets was reopened to visitors in 2012. The project was led by restorer Andrey Mikhailenko.
Chamber interior
During the work, the paintings on the walls were restored. For this purpose, the description of Simon Ushakov was once again used. Today, the interior is not much different from the decoration in the 17th century. The craftsmen restored the carpets and parquet flooring using 16 species of trees. In this case, a special technology was used to create the effect of “mirror parquet”. For restoration work on furniture fabrics that have not been restored since the 19th century. attracted specialists from the UK. Only in Great Britain have they found a factory that produces rare fabric with gilded threads. Armchairs, chairs and banquettes in the hall were covered with such textiles. While artists worked to recreate the interior of the premises, workers strengthened the walls, replaced the roof, strengthened the foundation and made drainage. Thanks to the installation of new utilities, a certain microclimate is now maintained in the room. The chamber contains 51 rare exhibits, each of which was worked on by a restorer.
Chamber interior
During the restoration, about 3,000 archaeological objects were found, including the Golden Brooch, which was transferred to the Armory.
The Chamber of Facets is one of the representative halls at the Residence of the President of the Russian Federation. You can get to the Moscow Kremlin for an excursion to the Chamber of Facets only by appointment.
Attraction rating
Rating 4.40 [20 vote(s)]
| ← KREMLIN PALACES | MOSCOW KREMLIN → |
Holy canopy
The Holy Entrance Hall is an oblong chamber in which guests invited to the sovereign were greeted. Here the priests of the Kremlin churches were the first to greet the monarchs after the coronation and during the highest exits and blessed them. The name comes from the paintings on the walls with scenes from the Holy Scriptures. The ancient frescoes have not survived.
The name "seni" comes from the Slavic word "seni", meaning "roof" or "a place in front of the house covered with a roof"
In 1847, the artist Fyodor Zavyalov painted the walls again. Three scenes were repeated in the old paintings, which was helped by the inventory compiled in the 17th century by the court icon painter Simon Ushakov. These subjects are “The Old Testament Trinity”, “The Appearance of the Archangel Michael to Joshua” and “The Dream of Constantine”. Two more plots are connected with Russian history: “Sergius of Radonezh blesses Dmitry Donskoy for the Battle of Kulikovo” and “The choice of faith by the Kyiv prince Vladimir.”
Above the entryway there is a small secret room from where queens and princesses could secretly watch through a lattice window the reception of foreign ambassadors and other ceremonies where they were not supposed to be present.
The six carved gilded door portals (three of them are false, made for symmetry in the 19th century) add special splendor and splendor to the entryway. The doors lead to three sides - to the Faceted Chamber, to the Vladimir Hall of the Grand Kremlin Palace and to the Terem Palace.
red porch
Main article: Red Porch
Emperor on the Red Porch (19th century)
F. Ya. Alekseev
Annunciation Cathedral and the Chamber of Facets
, 1811.
On the south side of the facade there is a staircase, which is now called the “Red Porch”. Russian tsars and emperors passed along it for their coronation in the Assumption Cathedral. The last procession took place during the coronation of Nicholas II in 1896. In 1930, the staircase was removed by order of I.V. Stalin [ source not specified 1015 days
] and was restored again in 1994.
The staircase consisted of 32 steps. It was built of white stone, the steps were covered with iron slabs. Three rest areas (platforms) were arranged on the stairs. On each platform there was a gilded stone figure of a lion. There was a stone railing on the left side of the stairs. The staircase was covered with a copper roof in the form of tents. Eagles were installed on the tops of the tents. The roof of the upper platform is in the form of a barrel. The tent of the lower platform was installed on a stone arch with carved eagles. During a fire in 1696, the roof of the staircase burned down and was never restored. During the reign of Fyodor Ioannovich, the staircase was called the Golden Staircase. In the 17th century it was also called Big and Red. At the entrance, the staircase was closed with a gilded iron grille.
The area in front of the entrance to the Faceted Chamber was called the red porch. All petitioners who brought petitions addressed to the Tsar had to stand at the Red Porch. Petitions were collected by Duma clerks. The Streltsy guard was stationed at the Red Porch and in the basements of the Faceted Chamber.
