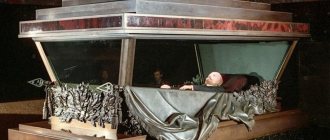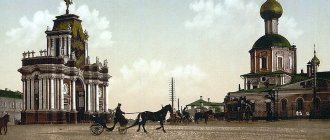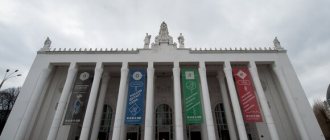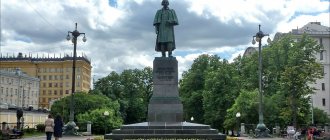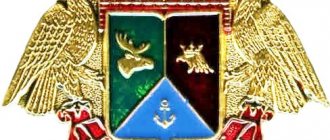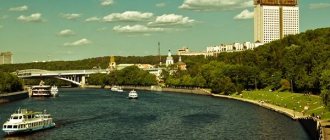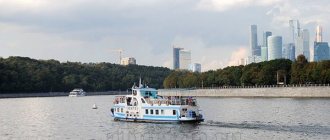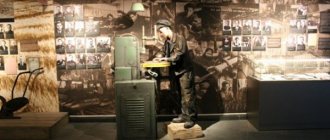Luzhniki Stadium, or the Luzhniki Grand Sports Arena, is the main building of the Olympic complex of the same name, the largest stadium in the country and one of the iconic landmarks of Moscow. According to FIFA, the stadium was recognized as the best in the category of “field visibility from the stands” in 2021. Such a high rating was given taking into account compliance with the required standards for ergonomics, the size of spectator seats and the width of rows.
- The total area of the stadium is 221 thousand square meters. m.
- The dimensions of the playing field are 105 m long, 68 m wide.
- The number of entrances for spectators is 16.
Large sports arena in Luzhniki, © Luzhniki Sports Complex on fb
History of the stadium
No other sports arena in the country can boast such a rich history as Luzhniki.
During the Soviet era, it hosted All-Union Spartakiads, world and European championships, youth festivals, and Goodwill Games. The main significant event was the XXII Summer Olympic Games.
Since 1957, the Sports Museum has been operating in Luzhniki.
With the start of the Sports City for Children in 1958, children's and youth sports began to develop.
Since the 90s of the 20th century, Luzhniki has been welcoming guests to celebrate City Day, Athlete's Day and other public events. Foreign stars - The Rolling Stones, Rammstain and others - performed at the main sports arena.
The history of Luzhniki was not without tragic events. On October 20, 1982, in the final stage of a UEFA Cup match involving the Soviet football club Spartak, 66 people died during mass pandemonium. They tried to hide this incident in order to prevent panic.
Museum of Sports Achievements
The Museum of Soviet and Russian Sports, located under Grandstand C, was founded in 1957. Among its 25 thousand exhibits are a ceramic dish made by Picasso and an ancient instrument for entering meditation, which belonged to the Chinese emperor.
The museum's exhibition includes medals received at the Olympics, World and European Championships, items belonging to world sports stars, as well as precious gifts from foreign delegations. The bulk of the exhibits date back to 1980, when the Olympic Bear took off over Luzhniki.
The Luzhniki sports complex with a football arena and a luxurious swimming pool, a sports town and a golf complex, tennis courts and running tracks is intended not only for athletes, but also for the people. This, perhaps, lies the secret of the stadium’s popularity among Muscovites and city guests.
Design and construction
The decision to build the country's main stadium in Luzhniki was made by the USSR Council of Ministers at the end of December 1954, influenced by the successes of the athletes representing the USSR at the 1952 Summer Olympics. In a bitter struggle, they won 22 highest medals and were second in the team competition. It was a sporting triumph. To achieve new records, athletes needed a modern sports complex.
Requirements for the future facility:
- compliance with international standards;
- use as a training base for athletes;
- possibility of holding all-Union and world competitions.
The design of the country's main sports arena was entrusted to a group of architects led by Alexander Vlasov. At the initial stage, it was necessary to determine the location for the construction of the facility.
Conditions when choosing a site for the construction of a sports complex:
- vast territory;
- proximity to the center of the capital;
- green Zone;
- transport accessibility.
Luzhniki met all the requirements of the designers. Inspired by the chosen location, they created a project for a sports complex in 90 days.
Construction of a complex of sports facilities in Moscow began in March 1955 under the supervision of the first secretary of the Moscow City Committee of the CPSU Ekaterina Furtseva.
Features of the construction of a sports arena:
- all dilapidated residential buildings and the church were first removed, 8 thousand residents of Luzhniki received new apartments;
- to drain swampy soils, the soil was raised by 0.5 meters using 10 thousand piles;
- 3 million cubic meters were delivered to the site for the future stadium. m of land;
- The sports complex was built by volunteers from all over the Soviet Union; it was the first public construction project.
Luzhniki was built in the shortest possible time - in 450 days.
The erected facilities made it possible to train athletes and hold competitions in two dozen sports, including hockey and athletics. The opening of the Central Lenin Stadium (as Luzhniki was called in Soviet times) in Moscow took place in a solemn ceremony on July 31, 1956.
Glazing of Luzhniki: innovative modernization of the facade and interior
The facade of Luzhniki is made using innovative AGC glass. When reglazing Luzhniki, two important tasks were solved: safety and visual comfort for spectators. In addition, it was necessary to preserve the historical appearance of the stadium. The issue of fire safety of the facility was also resolved with the help of glass.
The glazing area of the external facade of the building occupies 6000 m2, the internal facade and boxes - 2000 m2. Each glazing segment uses exactly the type of product that best solves its problems in terms of design, solar control, energy efficiency and safety.
Photo: AGC has extensive experience in creating international sports arenas, Brazil, World Cup 2014 *To preserve the features of the historical architectural appearance of the Grand Sports Arena, double-glazed windows with Planibel Clearvision glass were used in the glazing . Unlike standard glass, Planibel Clearvision has no greenish tint, is completely colorless and is therefore particularly suitable for projects requiring high transparency or clear color reproduction.
Fire-resistant glass Pyrobel* was used for the stadium's internal glazing, a special product with almost fantastic functions. Under normal conditions, Pyrobel is no different from ordinary glass in terms of transparency. Its properties manifest themselves in emergency situations: in the event of a fire, when a high temperature is reached, a special intermediate polymer layer turns the glass into an opaque protective wall.
Photo: tests of Pyrobel fire-resistant glass* A special safety design based on Pyrobel fire-resistant glass is capable of maintaining its integrity for up to 120 minutes and performs several unusual functions at once. For example, it prevents the appearance of through cracks and holes, blocking the penetration of flame and smoke. Glass transformed by high temperature prevents heat transfer and significantly limits the amount of heat flux density, dissipating it. Thus, Pyrobel becomes a reliable fire-resistant protective wall.
The use of two innovative AGC solutions for glazing the country's main sports arena - coated glass for the facades and fire-resistant glass for the interior - makes it possible to do an excellent job of ensuring maximum safety and optimal visual comfort for Luzhniki guests.
General information about the stadium
The Luzhniki Grand Sports Arena has been reconstructed four times.
Main characteristics of the stadium:
- capacity of the stands - 81 thousand people;
- number of inputs – 16;
- total area – 221 thousand square meters. m;
- length of the playing field – 105 m, width – 68 m.
The stands are located at a minimum distance from the football field at an increased degree of inclination. This allows viewers to have a clear view from any point, eliminating blind spots.
Connection
Forty kilometers of various communications had to be replaced. A Wi-Fi network will be organized in the vicinity of the complex and at the stadium itself. It is planned to create special applications for smartphones that will allow you to immediately view replays of played episodes.
Four thousand workers are taking part in the reconstruction, working in shifts. Thousands of people work here every day.
The renovated complex will remain the property of OJSC Luzhniki. According to the owners, after the Championship all training fields (there are eight in total) will be at the disposal of sports and youth schools. Young athletes will hone their sports skills here.
Architecture
The Luzhniki Stadium was built during the Khrushchev era, so the architects created the facility “without structural excesses.” Initially, the main Luzhniki arena accommodated 103 thousand spectators, thanks to wooden benches. Its appearance was determined by capital vertical supports, similar to columns. Even after the reconstruction of the facility before the 2018 FIFA World Cup, the facade of the facility did not change.
The sectors of the stadium stands are marked with letters and face the four corners of the world. In addition to the indoor arena, there are open areas for sports with auxiliary facilities adjacent to it on the north and south sides.
UEFA Champions League Final 2008
The next serious test for BSA Luzhniki was the Champions League final. It was the Moscow arena that was chosen for the main match of the 2007/2008 club football season. This was the first Champions League final in which two English teams met - Manchester United and Chelsea. Almost 70,000 fans gathered at the stadium to watch the sports action. Millions of football fans around the world watched the game in the Luzhniki Bowl on TV.
The game between the two English teams was predictably full of competition, intensity and, of course, of top quality. At the end of the 2000s, the English Premier League had already become one of the best championships with a large number of stars. On May 21, teams took to the Moscow lawn, the rosters of which were filled with big names: Ronaldo, van der Sar, Giggs, Scholes, Drogba, Esien, Rooney, Tevez, Ballack, Anelka, Lampard, Terry. Almost every player on the field and bench had the status of an active football star.
The teams spent the beginning of the match in reconnaissance. However, the Red Devils quickly took the lead. Ronaldo scored the goal in the 26th minute. Chelsea responded with a precise strike from Lampard in the 45th minute. The teams went into the break with the score tied.
The Chelsea players were more active in the second half. However, Edwin van der Sar showed a reliable performance in the goal frame. Subsequently, it was the Dutch goalkeeper of the Mancunians who was recognized as the best player of the match.
Regular and extra time ended with the score 1-1. What followed was an emotional penalty shootout that football fans will remember for a long time. Ronaldo failed to convert his penalty kick, and Chelsea captain Terry got the chance to secure the coveted League championship for his team. However, John did not take the penalty in the best way, losing his balance at the most inopportune moment. The series continued, and after a miss by Chelsea forward Nicolas Anelka, Manchester became the winner of the UEFA Champions League final of the 07/08 season. The spectators gathered at Luzhniki saw a wonderful tense game with a unique plot and emotional outcome.
Location and transport accessibility
The Moscow sports complex "Luzhniki" is located near Vorobyovy Gory at the address: st. Luzhniki, 24. The facility is easily accessible from any district of Moscow, since the transport accessibility of the facility was thought out during its design.
You can get to the stadium by public transport or personal car.
Options for getting to the Luzhniki Stadium:
- Metro. You should drive along the MCC to the new Luzhniki station or take the Sokolnicheskaya line - it is marked in red on the Moscow Metro map. Close to the stadium are the Vorobyovy Gory (15-minute walk) and Sportivnaya (40-minute) stations. You can get from Yaroslavsky, Kazansky and Leningradsky railway stations to these stations in 20 minutes. Travel from Kievsky Station takes 18 minutes.
- By bus or trolleybus. The closest stops to the stadium are Novodevichye Cemetery and Luzhniki Stadium. Bus routes m3, 64, 216, 255, 806, S12, t79, trolleybus route 28.
- By cable car. Having covered 790 m by cable car, you can get to Luzhniki from Vorobyovy Gory, enjoying a bird's eye view of the sports complex.
- By personal vehicle. The complex has a parking lot for 5,096 parking spaces. According to the established rules, parking a car for an hour will cost the car owner 50 rubles. During public events, parking costs double.
You can get the best route using online mobile phone services. It is more convenient to get to the Luzhniki Stadium before an important match by metro or bus.
Fields No. 7, 8, 9.
To reach these fields, go along the street. Luzhniki from the Central entrance to the sports complex to the right. Walk past the red 3-story building of the General Directorate, fields 5, 4, 3 and turn left onto the Walk of Fame. Walk along it past the Northern Sports Core (a field surrounded by red carpets), the Small Sports Arena (a large rectangular building with columns) almost to the end. Near the last, 5th flowerbed, look carefully to the left - there will be a path that leads to the 7th, 8th and 9th fields.
Fields Nos. 8 and 9 are located next to each other (9 on the left, 8 on the right), and 7 is a little further perpendicular to them.
New arena concepts: from reconstruction to demolition
A number of experts insisted on the demolition of the old stadium and the construction of a new modern arena in its place, which would be simpler and cheaper than reconstructing the facility. But it was decided to preserve the appearance of the legendary stadium by modernizing its internal equipment.
The Moscow city authorities presented three main concepts for the reconstruction of the main Luzhniki arena to the FIFA leadership on July 18, 2013.
It was proposed to solve the problem of increasing the capacity of the stands of the Luzhniki Stadium by lowering the arena to a depth of 3 to 8 meters, which would require significant financial costs for the creation of hydraulic structures. All reconstruction options involved lengthening the arena canopy.
After all the approvals, in the fall of 2013, FIFA representatives supported the plans for transforming the Grand Sports Arena.
Fields No. 19, 20.
Enter the territory of the sports complex through the Central entrance and walk along the main alley in the direction of the Lenin monument. Behind the third row of large flower beds there will be a radial path. Turn right and follow it to the end. On the right hand there are fields No. 13 and 12 connected by a platform, and in front you can see a large rectangular building with columns - the Small Sports Arena. Having reached the end of the path, turn right and walk a dozen or two meters parallel to the Small Sports Arena building.
On the right hand there will be field No. 20, and a little further, symmetrically to it, across the path leading to the Northern sports core with red tracks, field No. 19.
Changes at the stadium
The Luzhniki Stadium has changed dramatically after reconstruction in 2014-2017.
The capacity of the stadium increased by 3 thousand seats - up to 81 thousand spectators. The running tracks were removed, and the stadium was reclassified from a multi-purpose stadium into a football stadium.
The natural surface of the field has been completely renewed, using modern technologies. All internal structures have undergone significant changes, serving one purpose - to ensure the comfort and safety of fans and athletes at the stadium.
90s, beginning of the 21st century
In June 1990, Viktor Tsoi’s last concert took place here. The high capacity of Luzhniki allowed 72 thousand people to gather here. In 1992, the complex was privatized, Lenin's name was removed from the name.
In 1996-1997, the stadium underwent reconstruction and the construction of a roof. After plastic seats were installed at the Luzhniki Stadium, the capacity of the hall was 78,360 seats.
In 1998, UEFA included the stadium among the top five European football stadiums. In 1999, the UEFA Cup final was held here on the field, the French and Italians met. In 2008, the Luzhniki Stadium was awarded elite status.
In 2021, the famous Moscow stadium awaits participants in the FIFA World Cup. Careful preparations are underway for this event; reconstruction is close to completion.
Roof of Luzhniki
The stadium's roof is made of polycarbonate, ideal for natural football fields.
Benefits of coverage:
- transmits sunlight well;
- ensures the strength of structures;
- tolerates changes in air temperature.
To protect spectators from snow and rain, a 14-meter canopy was installed above the roof. The roof does not come into contact with the stadium, having its own supports.
After reconstruction, the roof of the Grand Arena turned into a huge media screen made of LEDs measuring 40 thousand square meters. m. You can display score information, team flags or show videos on it.
Luzhniki, fields No. 31, 32, 33, 34, 35, 36, 37.
From the main entrance to the sports complex, go along the street. Luzhniki to the left, towards the bridge. After passing the parking lot and the bridge, in the distance you will see the spectacular building of the Druzhba Health Care Plant. Between him and you there will be two adjacent fields: a large one on the left, No. 31, a small one on the right, No. 32. Across the road opposite these fields is the Olympic Committee building.
To get to field No. 33, go further, leaving fields No. 31 and 32 on the right hand. Turn right into the passage between these fields and the Druzhba USZ and walk to the end until you reach the site. There you will see field No. 33 covered with sides.
To the left of it, closer to the river, there are fields No. 34, 35, 36, 37.
They are located side by side and resemble one large rectangle. Even fields No. 34 and 36 are located closer to the 33rd field, odd numbers No. 35 and 37 are closer to the river. We hope that our tips will help you find the right field quickly and without hassle.
Come!
Observation deck
The opening of the observation deck took place on May 25, 2021. It is located along the perimeter of the roof of the Luzhniki stadium, 0.9 km long, from where the panorama of Moscow looks especially majestic. Currently, excursions are available for groups of 10-15 people on Saturdays and Sundays, by appointment.
Visiting the new attraction is permitted for persons over 16 years of age. Having risen to a height of 57 meters, they can admire the opening views of the capital and take a photo as a souvenir. A belay system similar to Petzl's climbing insurance ensures the safety of visitors.
The observation deck is closed at night, but night excursions are also planned.
Tours and activities
In addition to visiting the roof, the Luzhniki Stadium offers participation in several excursions:
- “Technical tour of the Grand Sports Arena” - a meeting with relevant specialists is possible;
- “Sightseeing tour” - a walk through interesting places of the stadium that are inaccessible to fans during normal times;
- “Legends of Luzhniki” - a tour with interactive programs, stories about sports stars and the history of the complex.
The stadium hosts team quests based on the 2018 World Cup. For children, you can order an unforgettable birthday with a football theme. From May to October, adults can enjoy the new attraction “Flight of the Swallow” - a descent from the roof along a cable car with a height difference of 25 m.
More detailed information can be found on the official website of the Luzhniki sports complex.
Football field
During the reconstruction of the stadium, the old soil of the football field was completely removed at a depth of more than 2 meters due to unsatisfactory quality characteristics.
Now the lawn is penetrated 1.5 meters inward by utility lines. The total length of pipes laid in the field is 35 km. The lawn was strengthened for 8 days with polyethylene threads using the SIS GRASS technology.
Under the natural coating there are systems:
- glaze;
- drainage;
- aeration;
- heating;
- agromonitoring.
It will take only 5 minutes to irrigate 1 hectare of a football field. Watering is carried out by 35 sprinklers emerging from under the grass. The lawn temperature is constantly maintained at 15 degrees.
Fields No. 14, 15, 16.
Enter the territory of the sports complex through the Central entrance and walk along the main alley in the direction of the Lenin monument. Behind the third row of large flower beds there will be a radial path. Turn left and follow it.
On the left hand there will be field No. 14, and then, through the connecting field No. 15, field No. 16.
Behind the 16th field you can see the red carpets of the Southern Sports Core. There is no point in trying to get to field 14 from the parking lot. Although it is located nearby, there are no paths there, so you have to walk along the lawn.
Infrastructure and stands
An online vote was held to determine the color scheme of the fans' seats. As a result, the choice settled on burgundy color with golden elements.
Grandstand changes:
- the seats are close to the football field;
- the angle of the seats has been increased for better visibility;
- 102 “skyboxes” were created - boxes with an increased level of comfort,
- 2 thousand seats were prepared to receive VIP spectators;
- 300 seats are specially equipped for people with limited mobility;
- the area of the under-tribune premises was expanded to 181 thousand square meters. m, there were additionally cafes and snack bars;
- the number of exits increased from 13 to 16;
- equipped with a modern media center.
All innovations are aimed at increasing the comfort and safety of spectators and athletes at the facility.
New infrastructure facilities:
- 6 catering points;
- 5 service centers for street sports;
- karting;
- cable car;
- sports hotel.
Jogging, cycling and roller skating tracks, storage lockers, 9 workout areas, toilets and other amenities appeared on Luzhnetskaya Embankment.
Fields No. 24, 25, 26, 27, 28, 29.
These fields are located in the area of the Luzhniki sports town. From the main entrance to the sports complex, go along the street. Luzhniki to the right, towards Luzhnetskaya Embankment on the left hand and Novodevichy Ponds Park on the right. You will get to the territory of the sports town by walking past the 3-story red building of the General Directorate, fields No. 5, 4, 3, the Walk of Fame, field No. 21, the site in front of the Sports Palace (State Central Concert Hall “Russia”). Having seen the large building of the Economic Building on the right (across the road), go further to the turn to Luzhnetskaya Embankment.
Field No. 24 is located in the very corner of the sports complex, right before the turn.
To reach the rest of the fields, turn and exit onto the embankment. On the left hand will be located in a row:
- field No. 25 – at the very beginning of the embankment;
- field No. 26 – a little further, parallel to field No. 25;
- Field No. 27 is even further, parallel to Field No. 26.
Fields Nos. 28 and 29 are located right there. Continue along the embankment to the nearest entry point, which will be located on the left. Entering the site, you will see an alley extending from it towards the Rossiya State Central Concert Hall. It leads straight to field number 29. And you can get to field No. 28 by turning left from this alley at the first and only turn.
How to buy tickets
The schedule of events that will take place at the Luzhniki sports complex is known several months in advance. You can purchase tickets in advance, even at home. When you purchase tickets for events held at Luzhniki online, a diagram of the stadium with seats is displayed on your computer or mobile phone screen. This allows fans to evaluate the convenience of access to selected seats before purchasing tickets.
Ways to purchase tickets:
- on the website https://luzhniki-kassa.ru/ online;
- by phone +7(495)488-66-94;
- at the central ticket office of the Luzhniki Sports Complex or other ticket offices.
A number of online services offer to purchase tickets for concerts and matches at Luzhniki. Such offers should be treated with caution, as you may encounter fraud.
Moscow hotels near Luzhniki Stadium
It will not be difficult to stay comfortably near the sports complex. There are several hotels with rooms of different price categories:
- Hotel "Youth". Located 2 minutes from Sportivnaya station. The price of a double economy class room is about 3 thousand rubles per night, including breakfast.
- Spectrum Khamovniki. It is located 30 meters from the Sportivnaya station. A night in a hotel for two will cost at least 5 thousand rubles.
- Hotel “Palace of Rhythmic Gymnastics by Irina Viner-Usmanova”. The Luzhniki sports complex is only 600 meters away. Smoking is prohibited on the hotel premises. For a double room you will have to pay more than 6 thousand per day.
On the territory of these hotels there are restaurants, parking, a fitness center and a 24-hour ATM. People who come to sports or entertainment events at the Luzhniki Sports Complex can easily choose a convenient accommodation option.
Fields No. 12, 13 - Luzhniki
Enter the territory of the sports complex through the Central entrance and walk along the main alley in the direction of the Lenin monument. Behind the third row of large flower beds there will be a radial path. Turn right and follow it. On the right hand there will be field No. 13, and further, across the platform connecting them, field No. 12.
diagram, map of fields 12 13 in Luzha
Behind the 12th field you can see the red carpets of the Northern Sports Complex.

