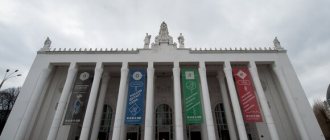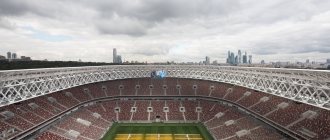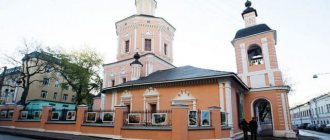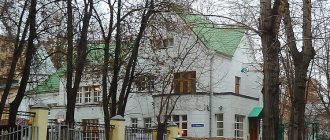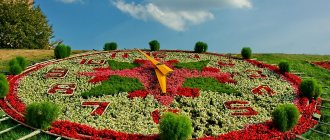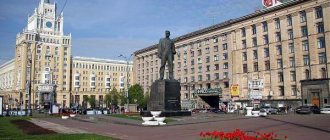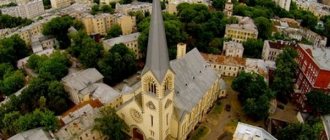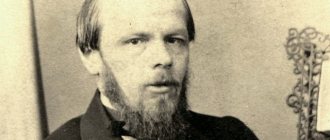Gogolevsky Boulevard is the first of 10 boulevards in the Boulevard Ring chain, running from Prechistenskie Vorota Square to Arbat Square. The length of Gogolevsky Boulevard is 750 meters, it precedes Nikitsky Boulevard.
The boulevard boasts good landscaping and excellent architectural surroundings: its central part is occupied by a chic promenade alley, landscaped with old linden trees, and on both sides of it there are high-quality historical buildings preserved. The alley has a large number of benches for passers-by to relax, as well as flower beds and ornamental shrubs planted. There is a playground for children. The boulevard has an interesting sculptural design: at its beginning (near the Kropotkinskaya metro station) there are sculptures depicting heroes of Russian fairy tales (Ryaba the hen, grandfather and woman, various animals), and in the middle and end there are monuments to the writers Mikhail Sholokhov and Nikolai Gogol.
Bicycle lanes are marked along the boulevard and bicycle rental stations are equipped.
The architectural ensemble of Gogolevsky Boulevard includes a number of striking buildings of the 19th and 20th centuries, among which stand out the city estates of Sekretarev and Zamyatin-Tretyakov, the apartment buildings of Telyakovsky, the Jerusalem Patriarchal Compound and the Church of St. Tikhon at the Arbat Gate, as well as the monumental Soviet giant - the house of the People's Commissariat of Defense.
Another interesting feature that distinguishes Gogolevsky Boulevard from others is its three-stage structure: the passages and the boulevard itself are arranged in terraces and are located at different altitude levels. The internal (relative to the ring) passage occupies the upper level, the promenade alley occupies the middle level, and the external passage occupies the lower level. Such an unusual relief was formed due to the fact that the Chertoryi stream (Chertoroi, now put into a pipe), which flowed along the outer part of the White City wall (in fact, along the outer passage of the boulevard), had a rather large difference in height between the banks.
| • Gogol and Sholokhov • History of Gogolevsky Boulevard • Boulevard in culture • How to get there |
Gogol and Sholokhov
The two largest and most famous attractions of Gogolevsky Boulevard are the monuments to writers Nikolai Gogol and Mikhail Sholokhov, installed on it in different years.
The monument to Nikolai Gogol is located at the end of the boulevard, near Arbat Square. It has a long and rather interesting history: the first monument to the writer was erected in 1909, on the 100th anniversary of his birth. This was not at all the cheerful Gogol that we are accustomed to: Nikolai Andreev’s sculpture depicted the writer sitting in a very mournful manner - at first this decision caused controversy, but later the townspeople appreciated his merits. However, during the Soviet years they decided to replace the monument with a new one: the old Gogol was dismantled and moved first to the Donskoy Monastery, and then to the estate of Alexei Tolstoy on Nikitsky Boulevard, and in its place in 1952 they put another one, the work of the sculptor Nikolai Tomsky.
The new Gogol stood cheerfully at his full height and squinted slightly. According to a popular urban legend, the monument was replaced on the personal orders of Joseph Stalin, who did not like the old “sad” sculpture.
The monument to Mikhail Sholokhov by Julian and Alexander Rukavishnikov is one of the relatively recent Moscow monuments; it was installed in 2007.
He has not yet earned the national love of the bronze Gogol, but he has already entered the list of famous Moscow attractions due to his rather unusual performance: the writer sits in a boat installed on an inclined plane, which is combined with a fountain. Horse heads are placed around it, and in the warm season, when the fountain is turned on, it looks as if the bronze writer is being transported on a boat among swimming horses.
Mansion of E.I. Vasilchikova
Ekaterina Ivanovna Vasilchikova, a representative of an old Moscow noble family, bought these properties in 1822 and built two mansions - in the classical and in the Russian style. At the end of the 1830s, the Zubov-Obolensky family bought the estate from her. It was under them that the mansion acquired its modern appearance: in the 1860s they carried out a major reconstruction of the building, connecting two houses into one, doubling the living space and decorating the halls much richer
A grand staircase was built that greets us at the entrance
In 1865, the estate was bought by the merchant A.V. Alekseev, the uncle of the future great director and theater reformer K.S. Stanislavsky. In 1884, after the death of the owner, the widow divides the property into two parts and sells one house to the eldest son of Nadezhda Filaretovna von Meck. The latter went down in history as a philanthropist, helping composers N. Rubinstein, C. Debussy and P. Tchaikovsky. The spiritual and financial assistance of Nadezhda von Meck was extremely important for Tchaikovsky; it allowed him to continue his work and survive the criticism that constantly haunted the composer and his creations.
The ceiling of the entrance foyer of the mansion of Vasilchikova E.I.
At the end of the 19th century, the von Mecks sold the mansion, then the owners changed again, until in 1899 the house was acquired by Lyubov Ivanovna Zimina, the heiress of a wealthy merchant family of textile workers. Under L.I. Zimina, the singer F.I. Chaliapin, composers A.K. Glazunov, S.I. Taneyev, S.V. Rachmaninov visited the mansion. Renting the first floor of 12 rooms to the countess, the hostess herself would live on the second floor in 23 rooms until nationalization in 1918. After the revolution, she will be given a small apartment in this house.
Element of the staircase railing of the front lobby of the mansion of E. I. Vasilchikova.
During Soviet times, the mansion would successively change owners: the Supreme Court of the RSFSR, a residential building for political emigrants, a construction organization. Since 1956, the building has been given to chess players and now the Central House of Chess Players of Russia is located here. On the eve of the 1980 Olympics, the mansion was barbarically renovated: the stucco molding was partially knocked down and covered over, and the parquet was destroyed.
The walls of the staircase hall of the main lobby of the mansion of E.I. Vasilchikova.
In 2015-2016, a large-scale restoration was carried out in the mansion, during which the historical interiors of a number of halls and the layout of doorways were restored, but the restorers call their most important achievement the restoration of the original color scheme of the interiors. The estate of E.I. Vasilchikova became a laureate of the “Moscow Restoration 2016” competition. Let's take a closer look at this beauty. We have already entered the main lobby and are starting to climb the main staircase, and above us is this ceiling lamp
Directly in front of us, at the turn of the stairs, graceful figures of caryatids support the ceiling of the staircase hall and gallery
Here is a view of the caryatids from the gallery
Climbing the stairs to the second floor, we find ourselves in the antechamber, a small walk-through room. The ceiling here immediately attracts attention.
There is a picturesque image of a peacock on the wall and, as if in echo with it, the current owners place rainbow peacock feathers in a vase on the table
Despite the utilitarian, walk-through nature of the room, the decor is very meticulous: look at how the cornices are designed, here we see clear geometric lines and a whimsical floral pattern of both flat and three-dimensional relief
In the hall there is a mirror that is not native to these walls, but corresponds to the style
From the antechamber, doors to the left lead to the Great State Hall, which was intended for balls. By the way, the greenish-gray color scheme you see is typical of rich houses of that time
The genius of the place here, of course, is the ceiling
There is no lamp in the central lampshade and you can see the volumetric stucco molding, shaded by color schemes
Two paired chandeliers hang on either side of the central lampshade. They, like all the lamps in the mansion, are not original, but are made based on the lamps of that time
Decoration of corners on the ceiling of the Great Hall
Above the windows and on the opposite wall in the upper part of the walls there are round medallions, inside of which there are playing angels with flower garlands and bouquets
The pattern of the parquet floors was restored from photographs taken before renovations in the 1980s, and their color scheme was recreated from the original fragments preserved under later layers of paint. In other halls, the parquet flooring is usually difficult to see under the carefully laid carpets, but in the Great Hall I was able to photograph it (the pattern of the parquet varies from room to room)
From the Great Hall you can go to the so-called Moorish room - one of the first rooms in Moscow designed in such an exotic form
This room was created by combining two buildings into one and cleverly plays off the difference in levels in the buildings. Directly from the doors of the Great Hall you find yourself on the upper landing of the internal staircase of the Moorish room; along the stairs you can go down to the lower landing of the room
Despite its small size, the room contains a lot of details that you want to look at and examine. These are carved arches that decorate the staircase and the space next to it.
This is a semicircular niche opposite the entrance, with mysterious writings
This is the hexagonal ceiling lamp above the lower platform of the room
This includes voluminous painted decor of walls and ceiling cornices.
But we, having gathered our will into a fist, return to the Great Hall in order to go from it to the Small Hall. Previously there was a canteen here, now chess tournaments and temporary exhibitions are held. The display cases display various examples of chess pieces and watches, photographs, and cups. Here again, the ceiling deserves our attention first.
The ceilings in the Small Hall are very low, so it is difficult to photograph the entire plane of the vault. The ceiling pattern consists of repeating rectangular shades like this
Rosettes at the edges of ceiling lamps
To further examine the interiors, we need to return to the antechamber and from there, through the right doors, go to the Chigorinsky or Red Hall. The first name was given to the hall in Soviet times in honor of Mikhail Chigorin, one of the founders of the Russian chess school, the strongest chess player in Russia at the turn of the 19th-20th centuries, the first Russian chess player to participate in a match for the title of world champion. I found information that in Soviet times the walls of the hall were painted green, although in the photo before the restoration I saw beige. Be that as it may, the latest restoration returned the original color to the walls and it is clear why the hall is called Red
Here again, stunning, simply mesmerizing ceilings
Very voluminous, directly high-relief stucco molding
Here we see the figures of some naiads, whose hands turn into flower garlands (!), and masks of either fauns or forest spirits
The corners of the hall are highlighted by the design: stucco decoration, gilding and coloring go down there
The Red Office has another accent - a fireplace. A carved white marble fireplace is flanked by complex pilasters like this (the mirror is modern, it is unlikely to correspond to the original image)
The side walls of the Red Office are designed like this
From the Red Office the doors lead to the former reception area. The ceiling here is even more incomparable
The aqua-colored walls have no other decorations other than thin vertical golden panels, but the ceiling is simply a masterpiece in its elegance of execution and the subtlety of the selected shades
Bouquets of flowers in petals or rounded leaves resemble sea shells
The reception room has a corner fireplace made of dark red marble.
On the Internet I came across the memoirs of one of the regulars of the chess club in the 1960s and 1970s. He writes that the Grandmaster's room was considered the most prestigious in the club, where only a select few were admitted and where negotiations on matches for the world crown took place, high FIDE officials were received, games for the world championship were played out, and blitz games were held by Soviet grandmasters and world champions. In the description of the Grandmaster's room, an ancient fireplace made of dark red marble was mentioned - since I did not see other such fireplaces in the mansion, then perhaps this reception room was called the Grandmaster's room.
Drawing of parquet flooring in the reception area
On the second floor, tourists are also shown the so-called Portrait Hall - on the walls here are portraits of grandmasters and world champions in chess and checkers. But I won’t show you the portraits, because the ceiling again captured all my attention in the hall.
In the central lampshade, plump, curly angels flutter among the vines, harvesting
The motifs of grape bunches and leaves are repeated when decorating the cornices
Along the edges of the ceiling there are stucco images of such fantastic birds emerging from the grass pattern as if out of nowhere
The animals in the small ceiling lamps are also somehow incredible, at least I couldn’t identify this animal with strange limbs and large ears among the leaves and inflorescences
We looked at all the historical interiors restored during scientific restoration. We pass through the Moorish room to the chess museum.
History of Gogolevsky Boulevard
Like other boulevards of the Boulevard Ring, Gogolevsky was formed along the section of the demolished Belgorod Wall. The fortress wall protected the White City in the 16th-18th centuries, but with the growth of Moscow it lost its defensive significance, and in the 1770-1780s it was dismantled, and boulevards were subsequently laid in its place.
Gogol Boulevard received its name in 1924, when the 115th anniversary of the birth of Nikolai Gogol was celebrated. Before that, it was called Prechistensky - due to its proximity to Prechistenka and the Prechistensky Gate Square, which received their names from the icon of the Most Pure Mother of God of Smolensk, kept in the Novodevichy Convent.
After the demolition of the wall, a walking alley with bridges across the Chertory was installed on the boulevard. However, despite its location in a respectable aristocratic area, Gogolevsky Boulevard did not become a favorite walking place for the Moscow nobility: perhaps it was due to the dampness and fog that the stream provided. However, this did not prevent the appearance of rich courtyards and city estates of nobles and merchants here. In the fire of 1812, the building was heavily damaged by fire, but was quickly restored. Gogolevsky Boulevard remembers a large number of famous people who lived here or stayed here over the years: Sergei Tretyakov, Fyodor Chaliapin, Sergei Rachmaninov, Alexander Pushkin, Pyotr Tchaikovsky and others; During the Soviet years, Vasily Stalin and his family lived in one of the houses.
At the end of the 19th century, changes awaited the boulevard: in the 1870s, Chertory was removed into an underground sewer, and a little later, in 1887, a horse-drawn line was laid along it. In 1911, the horse-drawn tram was replaced by an electric tram, and Gogolevsky Boulevard became part of the ring route “A” (it ran along the entire Boulevard Ring and ended at the Kremlin Embankment), but subsequently the rails were removed from the boulevard, and in 1935 a metro station was opened at its beginning “Kropotkinskaya” (“Palace of the Soviets”).
Gogolevsky Boulevard acquired its modern appearance during the Soviet years: in 1947, when Moscow celebrated its 800th anniversary, the Boulevard Ring was reconstructed and landscaped. Since then, the appearance of its boulevards has not undergone any significant changes.
The residential complex at 8 Gogolevsky Boulevard (1929-1930) is a rare and fairly well-preserved example of constructivist housing. Here, young architects not only built two buildings (two residential and one service), but also settled in them themselves in order to test the social concepts of advanced architecture for themselves. It was conceived as a “transitional house” - its cousins are located in other areas of Moscow, as well as Yekaterinburg and Samara. Some have already been demolished, some have been resettled, and the descendants of the bravest generation of Russian architects live on Gogolevsky. Each family lives in a separate cell apartment equipped with all amenities - either a large, decent two-sided three-room apartment, or, in another building, in a multi-level cell type F (of the architects, only Alexander Pasternak lived in the large one; his more famous brother Boris also lived here for two and a half year). The “effs” already have a shower, not a bath, a kitchen element-cabinet, one bedroom and one, one and a half height. living room. On the ground floor there were dining room and club rooms, and a laundry room in a separate house. The roofs were flat terraces, at the height of the fifth floor they were connected by a bridge. Building materials - then advanced reinforced concrete frame and lightweight filling. Actually, the architecture itself had to not only show the advantages of new rational methods of design and construction to solve the pressing “housing problem” (1931 marked the peak of the housing supply in pre-war Moscow), but also gradually introduce residents to a common way of life and life in one community, but, unlike communal houses, this was not mandatory here. The more famous house, the Narkomfin house, went into restoration in 2021 - in recent years it looked like a ruin, which was avoided here, including because the house on Gogolevsky has always remained residential.
Vladilen Razgulin, director, bought an apartment in the House 10 years ago. “ Recently they tried to replace our historical fence with a new one, but we and the concerned residents got together and did not allow this to happen, putting its iron bars and concrete pillars in order. They tried to replace our wooden sliding windows in the corridors with plastic double-glazed windows, but they also fought back: again, they chipped in the money themselves and ordered their cosmetic restoration. In general, there are at least 10 activists in the house who monitor the preservation of all these historical details of our communal house, and, if anything happens, we immediately try to take all necessary measures.
The apartments, of course, are now all very different, some are really very beautiful and renovated with great attention and respect for the history of this house. Elena Mikhailovna Sinyavskaya, a veteran of our building and its only native resident, has the most authentic apartment: floor covering, sliding wooden kitchen partitions.
By the way, as you can easily see, there is incredible confusion with the numbering of apartments. This is explained simply: after a major renovation in the neighboring, “family” building (it was done after the war), ours, with apartments-cells, should have been renovated, but they did not do this, but simply swapped the mailboxes, invited a commission and reported to them: look, both buildings have been repaired. Since then, this confusion has persisted. Another interesting thing: only the first four out of six floors are truly authentic in our building. The other two were built on after the war, and at the same time this bridge-transition between the buildings was dismantled. And the apartments on the two additional floors are the most ordinary.”
We are very lucky. 90 this year , and she moved into this house when she was only three years old, in 1931 . This is an incredibly interesting person. Elena Mikhailovna spoke about her childhood in a house-monument of the Soviet architectural avant-garde, military Moscow and life in those same old Arbat alleys, not yet touched by reconstruction.
Childhood. My mom and dad (architect M.I. Sinyavsky, one of the authors of the communal house - editor's note) and I moved to this house immediately after the building was completed, in 1931. My main childhood experience was a real cooperative, where architects and other interesting people lived in 16 apartments in our building. Mikhail Barshch lived in the next apartment on the right; he also took part in the design of this house; the neighbors on the left were the architect Ivan Leonidov and his wife. All these young guys were burning with constructivism, visited each other, argued a lot and discussed their projects. My father was especially close friends and collaborated in Barshchi - after all, together they designed the first planetarium in our country at one time (we are talking about the Moscow Planetarium, which Barshch, Sinyavsky and engineer Zunbladt built in 1929 - editor's note)
There were a lot of children in our cooperative in those years, and together we practically lived as one big family: we ran with the kids along these long corridors, and also spent a lot of time in our yard. Previously, both residential buildings were connected by a bridge along which we went to visit each other. Now I remember him and think with horror how tall he was and at the same time looked very frail, but then... Then we didn’t think about anything like that, we ran around everywhere like crazy and played our favorite children’s games on the flat roofs (the communal house lost the bridge and flat roof of the building with cell apartments after the war due to the addition of two additional floors to the building - approx. ed.). The most favorite ones are, like all children of our generation: “Cossacks-Robbers”, “Classics” and “Knives”.
Yard to yard: battles between children of constructivist architects and peers living in the building of the modern State Museum of Modern Art. Yes, this is now a serious museum, but then, in the 30s, these two buildings of the former Naryshkin estate (the architect Matvey Kazakov built them at the end of the 18th century - editor's note) were residential and mostly natural punks lived here, and Our houses were located almost close to each other. We were at great odds with them. These two buildings (and for some time there was also a wooden barracks) were occupied after the revolution, “cutting” small rooms inside, turning the old estate into a house with communal apartments. And if we, small children, simply tried not to intersect with peers from the neighbor’s yard, then our older children often even fought with their peers from these houses.
But then, after the war, by the mid-50s, all this hostility somehow faded away. One of the first cars in our family to appear was the Moskvich 401. This was both a subject of admiration on the part of these punks and a reason for peaceful communication - many of them got jobs as taxi drivers and were interested in cars. I remember one day I was leaving the theater with my girlfriend, calling for a free car, getting into the car, I saw that my friend was driving - one of the guys from this neighboring yard, so I don’t give my address, but just say: “Home” and he silently takes us exactly to our house - me and my girlfriend, shocked by such service.
“It all happened before our eyes”: the bombing of the Cathedral of Christ the Savior, the construction of the Palace of the Soviets and the Moscow swimming pool. I was a child and don’t remember at all the day when the Cathedral of Christ the Savior was actually destroyed under our windows (it was blown up on December 5, 1931, six months after the first residents moved into the communal house on Gogolevsky - editor’s note). But I remember well how, after some short time, they began to build the Palace of the Soviets on the site of the destroyed temple. By 1941, the metal structures of its frame were taller than our house, but due to the outbreak of the war, the project was frozen. Then, after the war, as everyone knows, the construction of the Palace was never continued, but “Moscow” was built in this place - an outdoor swimming pool, where my friends and I, like many other residents of the city, enjoyed going at any time of the year, especially in winter.
War. When the bombing began, we went down to the basements of our house - in this dungeon with ancient vaults we waited out the Nazi raids. The basements were strong, they were preserved from the church that previously stood on the site of our house (the Church of the Rzhevskaya Icon of the Mother of God at the Prechistensky Gate, closed and demolished in 1929; part of the underground church vaults can now be seen in the back hall of the Baba Marta restaurant, which is located in the basement of the communal house - editor's note). With the beginning of the war and enemy air raids, anti-aircraft guns were installed on the flat roof of our house to shoot down enemy planes. I remember the terrible October 16, 1941. On this day, a mass exodus from Moscow began. Everyone rushed to Kursky, a crowd of people with things stretched from the old station building to the Garden Ring. This railway line, Gorky, by that time remained the only one with which it was possible to leave the city. On this day it was officially announced: Moscow was under siege. The evacuation, of course, began from the beginning of the war, but it was on this day, October 16, that real panic began...
My family, one might say, was lucky: my father worked in the Moscow City Council, so we were given seats in a “sit-down” carriage, in which we traveled with our things for about three days to Gorky. But most Muscovites left the city in less comfortable conditions. We lived in evacuation until 1943, after which we returned to Moscow. Our house was not damaged due to the bombing, but very close to us, on Mokhovaya, as you know, house number 10 was hit by a high-explosive bomb, destroying its central part and now there are two separate buildings (this is about houses 10 p. 1 and 10 p. 2, which were a single building before the bomb hit them - editor's note). Returning home, we saw that our apartment was littered with other people’s things and furniture - then they were simply taken away and we never found out who they belonged to.
World. Maternity hospital named after Grauerman, where we were all born, Arbat lanes on the site of the not yet built “false jaws” - New Arbat, several favorite cinemas not far from home: in addition to “Khudozhestvenny” there is also “Science and Life”, “Pioneer”, First children's in the House on the Embankment... In winter we went to our favorite skating rinks - to the Park named after. Gorky and on Petrovka, which was considered foppish in those years (the oldest skating rink in Moscow, worked since the 60s of the 19th century, closed several years ago - editor's note). But we didn’t go to the dance floors that were popular in the post-war years; we preferred them to evenings at the institute - by that time I had already graduated from school and entered the Moscow Architectural Institute. My classmates and I came up with and shot our own films and prepared some performances.
I remember how the Arbat alleys were destroyed, bulldozers, clouds of dust, alleys “torn” as a result of this reconstruction. We didn’t protest, but we didn’t understand why this was being done, and we looked at the final result with horror. As I already said, we often and with pleasure went to the Moscow outdoor pool, and after it was demolished in the mid-90s, I went to the same open and relatively nearby Chaika pool.
The most valuable exhibit of the communal house on Gogolevsky Boulevard and the new generation of its residents. Of course, during the time when the house was a real intellectuals' cooperative, the composition of the residents changed a lot. At first they were mostly architects; the brother of the poet Pasternak lived in the neighboring building. But after the war, the residents of the neighboring building, under the pretext of carrying out major renovations, were evicted (only three families then returned to their apartments), and their place was taken mainly by officials and other “bigwigs”, the place is very good. There is no one left from the first inhabitants of the house except me - now I work here as a historical exhibit. Me and my apartment, in which little has changed since 1931, even the flooring remains unchanged.
In the last 10 years, a new and very good generation of residents has appeared in the house. They know what kind of building this is and specifically bought apartments here. The neighboring “cell,” which originally belonged to the architect Barsch, was rented by an entrepreneur for several years, dreaming of eventually purchasing it. Now his dream has come true, and even at the time when he rented it, he made very interesting renovations to the premises. Another apartment is owned by Pavel Kuznetsov, director of the Melnikov Museum, actor Mikhail Gorevoy. And a number of new residents - all of them are big fans of constructivism and treat the history of our communal house very carefully and with great love.
What modern Moscow looks like through the eyes of a 90-year-old Muscovite. I don't have any particular favorite buildings in Moscow, I just love the city in general. These small alleys, preserved courtyards. But, of course, I’m terrified of all these endless lights on the boulevards and especially of the illumination in front of the Bolshoi Theater: because of this raspberry, the theater building itself is practically invisible. I love other things - pre-revolutionary buildings, constructivism, Soviet modernism, but, probably, after some time someone will like what they are doing with Moscow today. But you know, no matter how I feel about the aesthetic side of mass construction of the post-war period, and in the later Soviet era, thanks to these buildings, a huge number of people were able to move from barracks and even basements to individual apartments.
Interview - Denis Bychkov. Photographer: Evgeniy Lesnyak.
At the beginning of 2021, Elena Mikhailovna Sinyavskaya passed away.
Boulevard in culture
Gogol Boulevard is mentioned quite often in literary works, art and cinema.
Thus, two scenes of the famous dramatic film “Moscow Doesn’t Believe in Tears” (1979, Vladimir Menshov) take place on the boulevard: here Katerina Tikhomirova meets Rodion Rachkov, and 20 years later in the same place their meeting takes place again. The events of another cult painting took place here - “Pokrovsky Gate” (1982, Mikhail Kozakov): the facade of the house where the action took place overlooks the boulevard, located slightly deeper. Autumn Gogol Boulevard can be seen at the end of the film “Cold Summer of '53...” (1987, Alexander Proshkin).
An interesting description of the Gogol Boulevard of the future is given in the works of Kir Bulychev: heated roads are equipped here and giant plants grow, which are grown by young biologists, and in the local “forests” you can even pick mushrooms.
How to get there
Nowadays, Gogolevsky Boulevard has turned into one of the favorite walking places of Muscovites and guests of the capital, and it is not surprising: it is the ceremonial face of our city, and its cultural baggage will give odds to almost any other public space.
There’s also cool night lighting that turns the trees into different colors.
Gogolevsky Boulevard is located in the Khamovniki and Arbat districts. You can get to it on foot from the Kropotkinskaya on the Sokolnicheskaya line.
Moskvich
Sergei Mikhailovich Tretyakov was the complete opposite of his modest and unsociable older brother Pavel, who had the nickname Archimandrite.
He preferred social life, trips abroad, receptions and fashionable heels.
As soon as the son of a wealthy merchant, the owner of a thriving company - the New Kostroma Linen Manufactory, got married, he immediately began giving balls. The young wife of Sergei Tretyakov, Elizaveta, was the daughter of the “cotton king” Sergei Alekseevich Mazurin: among merchant dynasties it was customary to strengthen business through marriages.
According to the memoir, the Tretyakovs “danced until you dropped, until dawn.” During the ball, sixteen-year-old Elizaveta Sergeevna changed clothes three times “into a cherry dress with diamonds, then into a white satin dress with gold ears on the hips, then into a fawn “tulle illusion” dress.” In addition, after each change of clothes, her personal hairdresser re-styled her hair.
Twenty-two-year-old Sergei Tretyakov was having fun and enjoying life. In 1857, the young couple had an heir, son Nikolai. Elizaveta Sergeevna did not survive the second birth and died in 1860. Daughter Maria also died. Left a widower, Sergei Mikhailovich threw himself into work, began organizing the wholesale distribution of goods and headed the Paris branch of the family company. Tretyakov spent more and more time in Paris. Son Kolya was raised by his grandmother Alexandra Danilovna Borisova and in the house of Aunt Nadezhda Mikhailovna Hartung in Obydensky Lane.
In Europe, Sergei Tretyakov, like his brother Pavel, who became interested in collecting already in 1856, became imbued with artistic interests and was inspired by the idea of collecting. He gave preference to French masters of the second half of the 19th century, adored the Barbizon school, buying paintings by Millet, Rousseau, Corot, and Daubigny. “Gust of Wind” by Camille Corot, now kept in the collection of the Pushkin Museum. A. S. Pushkin, very much accompanies the impulsive disposition of Sergei Tretyakov.
A lively character takes over. Tretyakov begins to organize evenings with dancing, having a pleasant baritone voice, and takes vocal lessons. After being widowed for eight years, a wealthy merchant marries again. Noblewoman. Elena Andreevna Matveeva was “a girl of educated, original beauty. She had amazing sloping shoulders, a pale, slightly puffy face, a heavy strand of hair at the back of her head and tiny hands, which she was very proud of.”
Sergei Tretyakov | Elena Tretyakova |
To lead a brilliant social life in Moscow, a new house was bought. It was an ancient estate of the 18th century, marking the very edge of Prechistensky (now Gogolevsky) Boulevard, where the walls of the White City used to be.
The stone chambers were erected by the grandson of the “semi-sovereign ruler” Alexander Danilovich Menshikov, Prince Pyotr Alexandrovich Menshikov. The main house, however, then had a gate and front façade facing Znamensky Lane.
Tretyakov House, 1880
The next owner of the estate, Colonel Andrei Egorovich Zamyatin, changed this situation: the house (Gogolevsky Boulevard, 6, building 1) was rebuilt, decorated with a six-column portico, expanded with extensions and turned 180 degrees. Subsequently, the estate goes to Dmitry Mikhailovich Lvov, a brilliant military man, a participant in the Battle of Borodino, a member of the “artificial part” of the commission for the construction of the Cathedral of Christ the Savior.
From him, ownership on the boulevard passes into the hands of an honorary citizen, merchant Olga Andreevna Mazurina (nee Zevakina). In 1871, Sergei Mikhailovich Tretyakov bought an estate and land from a distant relative of his first wife. It was decided to thoroughly rebuild the classicist building in a fashionable manner, in a neo-Russian, Russian-Byzantine, or more precisely, style. They invited the architect, Alexander Stepanovich Kaminsky, who was Tretyakov’s son-in-law: he was married to their sister Sofya Mikhailovna.
Main staircase
The architect renovates the ancient stone vaults, replacing them with a more modern ceiling - monnier reinforced concrete structures, which became one of the first uses of them in Moscow on a similar scale. The interior rooms are decorated in a variety of styles. There were Gothic, Baroque, Romanesque and Rocaille halls with a medieval fireplace. Artificial marble, damask fabrics, bronze, and the most valuable types of wood were richly used in interior decoration. The walls were covered with stucco and carved decor. The entrance to the house was marked with a wrought iron umbrella on four columns with a pediment.
For the owner's art collection, the project provides for a two-light outbuilding. It is worth noting that Sergei Tretyakov collected not only Western, but also Russian painting. He acquired “The Birdcatcher” by Vasily Perov, “Ukrainian Night” by Arkhip Kuindzhi, and “Grandmother’s Garden” by Vasily Polenov. Elena Tretyakova, all dressed in white, sat on a park bench, posed for Ivan Kramskoy’s painting “Moonlit Night”.
Ballroom
In 1877, Sergei Mikhailovich Tretyakov was appointed Moscow mayor. Moreover, the merchant was elected to this position twice. The list of achievements of the mayor Tretyakov includes the organization of celebrations in Moscow in connection with the opening of a monument to Pushkin on Tverskoy Boulevard, the initiative to collect donations “for the needs of soldiers” during the Russian-Turkish War, and the creation of the Moscow Conservatory.
Tretyakov was passionate about music since childhood and was very friendly with Nikolai Rubinstein. By the way, his wife, Elena Andreevna Tretyakova, was in love with the virtuoso pianist and conductor. Rubinstein was in her arms and died in 1881.
Citing asthma, the lady, known for her cantankerousness, preferred to spend most of her time abroad. The Tretyakovs' marriage turned out to be childless and ended with Elena Andreevna leaving her husband.
Vera Nikolaevna Tretyakova, Sergei Mikhailovich’s daughter-in-law, complained in correspondence: “It’s a pity that Seryozha’s life is so sad - always alone at home.”
Dining room
After the sudden death of Sergei Tretyakov from a ruptured aorta in 1894, the house on the boulevard was sold to entrepreneur Pavel Pavlovich Ryabushinsky, the most famous pre-revolutionary political figure, publisher of the newspaper “Morning of Russia”, the magazine “Word of the Church” and the weekly “Voice of the Old Believers”. After 1917, the Bolsheviks nationalized the property and set up a punitive organization, the Revolutionary Tribunal, in luxurious chambers. For quite a long time, the former Tretyakov house was occupied by the services of the USSR Ministry of Defense, until in 1986, not without the help of Raisa Maksimovna Gorbacheva, the estate was transferred to the Soviet Cultural Foundation, then headed by academician Dmitry Sergeevich Likhachev. In 1993, the Cultural Foundation was headed by film director Nikita Sergeevich Mikhalkov.
Most recently, the Department of Cultural Heritage conducted an examination of a Russian cultural heritage site of federal significance, providing a description of all the valuable details. Thus, the subject of protection was determined, taking into account which all restoration work of the historical building in the center of our city will be carried out in the future.
Photo:© Vladimir Chinin/Lori Photobank, Tretyakov Gallery Manuscript Department, ©Vasiliy/moscowwalks.ru, pastvu.com
