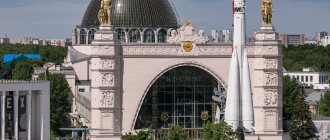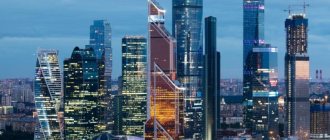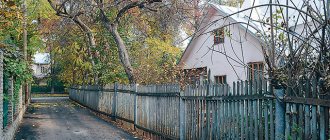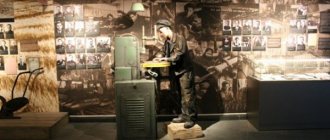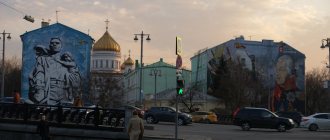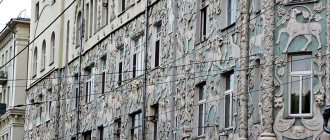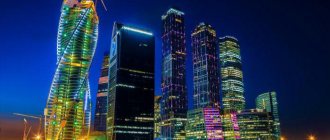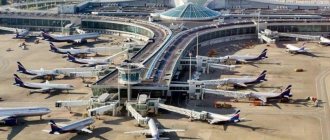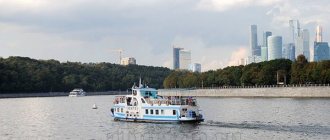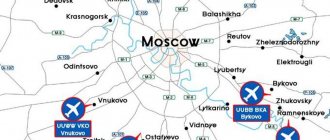Indigenous residents of populous cities have a very negative attitude towards modernizing the appearance of their metropolis. With the passage of life, historic skyscrapers and neon store signs, bright billboards and billboards.
But our life dictates its own rules. Therefore, walking along the streets and alleys of Moscow, you can increasingly see buildings whose roofs are in the clouds. We invite you to find out what the tallest buildings in Moscow look like and read some interesting information about each of them.
"OKO", North Tower | 245 m
- Year of construction: 2014.
- Architect: American bureau SOM (Skidmore, Owings and Merrill).
- Number of floors: 49.
- Purpose: offices.
A complex of two towers, designed in a post-modern style. The facades are decorated with tinted glass. The name "OKO" is an abbreviation for the phrase "bases united by a crystal." The northern skyscraper is completely dedicated to the offices of large companies and the offices of the Moscow City Hall.
IQ-quarter
0
Construction: 2010 - 2021 Area: 228,000 m2 Height of Tower “1”: 85 m Height of Tower “2”: 135 m Height of Tower “3”: 169 m Number of floors of tower “1”: 21 Number of floors of tower “2”: 33 Quantity floors of tower “3”: 42 Number of elevators: 45 The multifunctional complex is located on Krasnopresnenskaya embankment. Has access to main transport interchanges. Nearby are the metro stations Mezhdunarodnaya, Delovoy Tsentr, Vystavochnaya, as well as the third transport ring. Panoramic windows made using the latest noise-absorbing technologies. IQ Quarter" - unites three buildings with a common 1st floor. Has everything you need for a comfortable, dynamic business life.
Tower "Evolution" | 255 m
- Year of construction: 2014.
- Architect: Alexander Burkov, concept by Tony Kettle (Scottish bureau RMJM).
- Number of floors: 52 + 2 underground.
- Purpose: offices and shopping areas.
The building stands out from other high-rise buildings in Moscow City with its spiral shape. Initially, the largest wedding palace in the city was planned in its place. RMJM designed the spiral skyscraper to symbolize the Eastern concept of yin and yang, or newlyweds twirling in a dance. Later we had to abandon the original idea and give the building for commercial use.
During construction, innovative engineering solutions were used. Each floor is rotated 3 degrees to the previous one, which ultimately gives more than 150 degrees of “twist” of the high-rise.
After its construction, the skyscraper was awarded many professional awards around the world.
"Badaevsky"
Status: preparation for construction
A sensational project for the reconstruction of the territory of the Badaevsky brewery, between Kutuzovsky Prospekt and the Taras Shevchenko embankment. According to the project, the area should turn into a super-technological park with restored red brick factory buildings and the construction of residential buildings floating on thin columns above them. It seems that these buildings were designed for Singapore, but no, this is Moscow! The park area will be open to everyone. Reconstruction of the adjacent embankment is planned. In addition to residential buildings, there will be restaurants, fitness studios and cultural spaces. The project by the architectural bureau Herzog & de Meuron has no analogues and promises to become a new calling card of the city. According to preliminary information, the cost of a meter in preliminary sales starts at 600 thousand rubles. However, Capital Group, which plans to implement the project, does not yet have a construction permit.
"City of Capitals", tower "St. Petersburg" | 256.9 m
- Year of construction: 2009.
- Architect: Eric van Egeraat, American bureau NBBJ.
- Number of floors: 65.
- Purpose: residential apartments, recreational and shopping areas.
The City of Capitals complex symbolizes the two main cities of Russia - Moscow and St. Petersburg. Skyscrapers attract attention with their unusual design: the blocks are offset relative to each other. The complex is decorated with tinted glass, this adds dynamics and solemnity to the towers.
Central core of Moscow City
This is the most complex complex in design, in the underground part of which there is a metro interchange hub with the Vystavochnaya station. The complex will be connected by a high-speed transport line to Vnukovo and Sheremetyevo airports. In the underground part there is a parking lot and a shopping center.
The above-ground part houses the Novotel hotel, a shopping center and a concert hall with a retractable dome. Its diameter is 64 meters, it is built in the form of a clock dial, which is visible from all the towers of Moscow City.
The concert hall, which can accommodate up to 8,000 spectators, will be open all year round. Completion of construction is scheduled for 2022.
The cinema and concert hall forms a single space together with the Moscow City Square, which opened on September 4, 2021.
The new city square is located near the exit from the Vystavochnaya metro station, the Bagration pedestrian bridge, the Evolution tower and the shopping and entertainment complex.
author:
Central core
"Triumph Palace" | 264.1 m
- Year of construction: 2006.
- Architects: Andrey Trofimov, Elena Treschilina, Viktor Steller, Olga Markova (APB Tromos).
- Number of floors: 57.
- Purpose: residential apartments.
Triumph Palace is the tallest fully residential skyscraper not only in Moscow, but in the whole world. This merit has already been noted in the Guinness Book of Records. The building is notable for its stylization of the famous Stalinist high-rise buildings that became a symbol of the 1950s. The exquisite facades are decorated with granite, porcelain stoneware and travertine. After its construction, Triumph Palace became the subject of fierce debate about the architectural decisions made. The building was criticized for deviating from the canons of the same Stalinist high-rise buildings. But despite this, it still remains a significant building in the city. The uniqueness of the complex has made it home to many domestic politicians and stars.
The last three floors belong to a boutique hotel, which tops the list of the highest hotels in Europe.
The fourth building of the residential complex "Scarlet Sails"
The monolithic brick buildings of 7 buildings of the complex were completely completed in 2021. Here, in addition to expensive apartments, there are cultural and entertainment centers, gyms, restaurants and even a yacht club.
The presence of the latter is explained by the location of the complex - it is located on the very bank of the Moscow River. In view of this, from time to time there are references to the illegal seizure of the embankment, which, according to the laws of the Russian Federation, should be publicly accessible.
The height of the fourth building is 180 m. On its roof there is a platform for landing helicopters.
The list of the most outstanding high-rise buildings in the capital is dominated by recently built skyscrapers of residential complexes. And only a small part of the ranking is occupied by buildings with a historical past. In just 15 years, so many super-tall structures have appeared in Moscow, but what will our city be like in 2030?
"Tower on the Embankment", Tower C | 268.4 m
- Year of construction: 2007.
- Architects: Vehbi Inan, Olcay Osturk.
- Number of floors: 60.
- Purpose: offices.
“Tower on the Embankment” is a post-modern style complex of three towers:
- A 85 m high and 17 floors,
- B 127 m high and 27 floors,
- With a height of 268.4 m and 60 floors.
At the moment it is the most crowded building in Moscow City. The complex is designed specifically for offices and business premises.
Residential ensemble "Tricolor"
The first thing that leaves an indelible impression when looking at the complex is the color design of the object. To make this building a unique Moscow landmark, the developers decided to decorate the façade with the colors of the Russian flag. Hence the name of the entire ensemble.
The height of the two tallest buildings is 192 m, the third is almost half lower. The lower floors of the complex are united by a stylobate where offices and shops are located.
"City of Capitals", Moscow Tower | 301.6 m
- Year of construction: 2009
- Architect: Eric van Egeraat, American bureau NBBJ.
- Number of floors: 73.
- Purpose: residential apartments, recreational and shopping areas.
“The City of Capitals” has been noted by many international experts as one of the best design projects in Russia, the best multifunctional skyscraper complex, a project that “made the city more interesting,” and the most popular skyscraper in Europe.
Before the construction of Mercury in 2013, the Moscow Tower topped the list of the tallest buildings in the city.
Residential complex "Continental"
In 2007–2011 There was a project to build the “New Moscow Ring”. Within the framework of this project, the Continental residential complex “appeared”.
The complex, 184 m high, has 48 floors of apartments. The windows of the apartments offer stunning views of Serebryany Bor, Zhivopisny Bridge and the Novikov-Priboy embankment.
"Eurasia" | 308.9 m
- Year of construction: 2014.
- Architect: architectural company SHCA (Swanke Haydell Connen Architects).
- Number of floors: 70 + 5 underground.
- Purpose: offices, residential apartments.
The tallest building in Europe with a metal frame, which is why the tower is sometimes called the "Steel Top". The facade of the skyscraper is laconic and decorated with tinted emerald glass, revealing breathtaking panoramic views and protecting from excess solar radiation.
Lumin House
Status: under construction
Club house next to Zaryadye Park. 8 floors, 2 floors of underground parking and a total of 54 apartments. A quiet side street in the Kitay-Gorod area, an architectural concept from the Moscow architectural bureau “Tsimailo, Lyashenko and Partners”, a lot of natural light thanks to regular and frosted glass in the design of the facades. According to rumors, Harry Nuriev, probably the most sought-after Russian designer and architect living in New York, is responsible for the design of the common areas. Sales have not started yet, but the cost per meter is expected to be around 600–700 thousand rubles.
View on Instagram
Mercury Tower | 338.8 m
- Year of construction: 2013.
- Architects: Frank Williams, Mikhail Posokhin, Gennady Sirota.
- Number of floors: 75 + 5 underground.
- Purpose: offices, residential apartments, recreational and shopping areas.
The high-rise building stands out among other buildings in Moscow City with its bright façade, trimmed with tinted yellow glass. The so-called “Golden Tower” was designed as an environmentally friendly building. Most offices do not require additional lighting during the day, and part of the rainwater is collected and used for technical purposes. In addition, “Mercury” tops the rating of the highest media facades in Europe.
Inability to open windows
Those who decide to live in a skyscraper need to be prepared for the fact that they will not be able to open the window and fill the house with fresh air. After all, building codes do not allow them to be opened wide. At best, the window can only open slightly.
The issue of fresh air flow in premium skyscrapers has been resolved by creating mechanical fresh air ventilation, into which air comes from technical floors located at high altitudes. This means that it will be quite clean, since at an altitude of 100 m the carbon monoxide content is 100 times lower than at ground level. At the same time, the content of suspended particles in the air less than 10 microns in size also decreases and already at the level of the 10th floor it decreases by 15 times.
But even in luxury apartments a single air exchange is organized. This is usually enough, but some people additionally take measures to increase the air exchange rate.
A significant negative side of forced-air mechanical ventilation is the low level of humidity of the supplied air. If in elite skyscrapers this issue is resolved by investing millions in the creation of a central humidification system, then in lower-level buildings you will have to independently solve the problem of dry air by installing a humidifier in the air conditioning system or purchasing household appliances.
In addition, in business-class and especially comfort-class buildings, supply ventilation is not provided due to the high costs of its creation. Therefore, they only have exhaust ventilation with fans, and fresh air enters the room through special valves in the windows or walls.
"OKO", South Tower | 354 m
- Year of construction: 2021.
- Architect: American bureau SOM (Skidmore, Owings and Merrill).
- Number of floors: 85.
- Purpose: residential apartments.
The southern skyscraper is dedicated to modern luxury residential apartments and a luxurious five-star hotel. The highest observation deck in Europe is located on the roof. It is also the only open area on the territory of Moscow City.
Hotel "Ukraine"
The hotel was completed in 1957 and named in honor of the homeland of the current first secretary of the Communist Party N. Khrushchev. “Ukraine” at the time of its opening was the largest hotel in all of Europe. Its height is 206 m.
The façade of the building is decorated with elements of Soviet symbols, and even modern guests remain impressed after staying in this hotel. Today it houses the five-star Radisson Royal Hotel.
"Federation", Tower "East" | 374 m
- Year of construction: 2017
- Architects: Sergei Tchoban and Peter Schweger.
- Number of floors: 101.
- Purpose: offices, residential apartments and observation deck.
The tower is recognized as the tallest building in Moscow and ranks second among European skyscrapers, second only to the St. Petersburg Lakhta Center. However, “Vostok” with 101 floors is ahead of Lakhta’s 87 floors.
To realize such an ambitious project, the most stringent construction standards were applied. Unique engineering solutions were also developed and successfully applied. Thus, the concrete foundation of the eastern part of the building was included in the Guinness Book of Records as the most voluminous injection of material.
The tower gained additional notoriety due to a fire in April 2012. 25 units and 4 helicopters were sent to extinguish it. Despite the use of aerial equipment, it took a long time to extinguish the fire. As a result, casualties and serious damage were avoided, and construction continued.
Main building of Moscow State University
Particular attention is drawn to the main building of Moscow State University, the construction of which was completed in 1953. Its height is 240 m.
The 34 floors housed the rector's office and administration, the Museum of Geography and the assembly hall (it has 1,500 seats), the geographical, physics, mathematics and geology faculties, meeting rooms, as well as an observation deck, which is located on the 32nd floor. All these university departments are located in the central part of the building.
On either side of it there are apartments for teaching staff and dormitories for students, libraries, recreational areas, cafeterias and shops. In view of this, we can assume that already in the early 50s. of the last century, architects conceived and brought into reality the so-called closed communal infrastructure.
Near Moscow State University there is the Vorobyovy Gory nature reserve. Therefore, the legend about peregrine falcons, which make nests on the ledges of high-rise buildings, as if on a rock, is popular among students.

