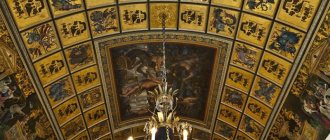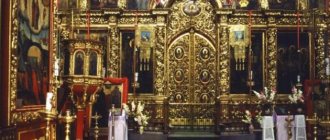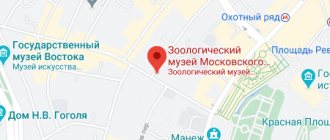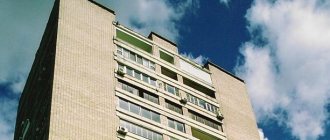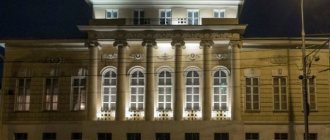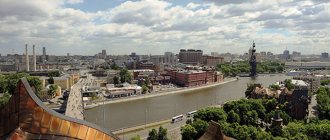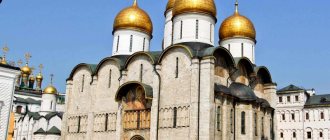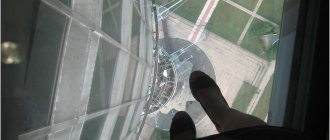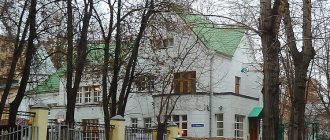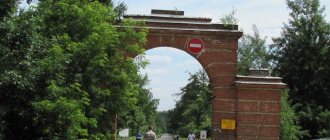Notes
- City estate of Demidov XVIII-XIX centuries. arch. D.V. Ukhtomsky, V.I. Bazhenov (unspecified)
.
Objects of cultural heritage
. Open data portal of the Moscow Government. Date accessed: November 4, 2021. - Service wings of the Demidov estate (Elizabethan Institute) (unspecified)
.
Objects of cultural heritage
. Date accessed: November 4, 2021. - ↑ 12
531. City estate of M. A. Demidov // Architectural Monuments of Moscow. The territory between the Garden Ring and the city boundaries of the 18th century / Ch. ed. Makarevich G.V. - M.: Art, 1998. - P. 337-338. — (Architectural monuments of Moscow). — ISBN 5-210-02548. - ↑ 1 2 Podyapolskaya M.
Demidovs’ estate
(unspecified)
.
Get to know Moscow
. Date accessed: November 4, 2021.
Decoration of St. Petersburg
Kisses Bridge in St. Petersburg
Red Bridge in St. Petersburg
Semenovsky Bridge in St. Petersburg
Interior of St. Isaac's Cathedral
Golden (Malachite) living room in the Hermitage
Malachite rotunda in the Hermitage
Nikita's great-grandson, Nikolai Demidov, built four cast-iron bridges in St. Petersburg: Potseluev, Krasny, Semenovsky, as well as a bridge at the Moscow Outpost on the Obvodny Canal. Their parts were cast at the family Nizhny Tagil plant according to Kotlyarov’s drawings. Another gift from the Demidovs to St. Petersburg is the malachite iconostasis and columns of St. Isaac's Cathedral. In the Hermitage, made of Demidov’s malachite, there is a Golden (Malachite) living room, as well as a rotunda made by the chief Napoleonic jeweler Tomir, which Anatoly Demidov donated to Russia.
Donations to Moscow University
Portrait of Nikita Demidov. Unknown artist of the late 19th - early 20th centuries (copy from an 18th century portrait). Mordovian Museum.
Moscow Imperial University. From watercolor by A.Ya. Afanasyeva. 1825. State Literary Museum
Dmitry Levitsky. Portrait of P.A. Demidova. 1773. State Tretyakov Gallery
Watchtower of Nizhny Tagil
Nizhny Tagil Museum-Reserve "Gornozavodskoy Ural"
The grandchildren of Nikita Demidov - brothers Prokofy, Grigory and Nikita Demidov - immediately after the founding of Moscow University in 1755, donated a huge amount to him. And four years later, they presented a mineralogical cabinet of six thousand items, collected by European scientists. With funds from Prokofy Demidov, the first personal scholarships were founded at the university, and his herbarium of 4.5 thousand sheets formed the basis of the university’s collection. At the expense of the great-grandson of the founder of the dynasty, Pavel Demidov, the Department of Natural History (now the Zoological Museum of Moscow State University) and the Museum of Natural History (Vernadsky Geological Museum) were founded.
"The last day of Pompeii"
Karl Bryullov. The last day of Pompeii. 1830–1833. State Russian Museum
Interior of the Hermitage. 1856
The famous painting by Karl Bryullov originally belonged to the same Anatoly, the great-great-grandson of Nikita Demidov (by the way, married to Napoleon’s niece). He bought it immediately after its creation, and a year later, in 1834, he “loyally presented it” to Emperor Nicholas I. The canvas hung in the Hermitage for a long time and only in 1897, after the creation of the Museum of Alexander III (now the Russian Museum), came into its walls .
LiveInternetLiveInternet
Quote from TimOlya's message
Read in full In your quotation book or community!
Walking along Tolmachevsky Lane, it is impossible not to stop near the wonderful Moscow mansion - the Demidov estate. Of course, the first thing that attracts attention is the lace openwork fence. This is one of the unique examples of applied art in Russia. It is believed that it was made at the Nizhny Tagil factories of Demidov in the 1760s by master T.S. Sizov according to the drawings of F.S. Argunov. Cast iron gates are remarkable in that their gates are not assembled from separate parts, but are cast in one piece. It is assumed that at first the lattice decorated the Demidov Palace on Voznesenskaya Street, but then it was moved to Bolshoi Tolmacheskiy Lane. 1. The mansion is an excellent example of a noble city estate and is a monument of civil architecture of the late 18th - mid-19th centuries. The authorship of the building has not been precisely established and is attributed either to the architect M.F. Kazakov, or his closest students. The complex of buildings of the estate included the main three-story stone house, two two-story stone outbuildings, which together with the house form a front yard, an openwork fence with a gate and the remains of the old garden area.
2. The Demidovs are the richest Russian entrepreneurs who rose to prominence under Peter I thanks to the creation of weapons and mining enterprises in Tula and the Urals. Since 1777, the estate belonged to the son of the philanthropist and benefactor Prokofy Akinfievich Demidov, Demidov Ammos Prokofievich, from whom it passed to his widow - Anna Nikiforovna, née Princess Vyazemskaya. In 1797, Anna Nikiforovna partially rebuilt the house.
3. At the end of the 18th century, the house passed to Princess Elizabeth Ivanovna Zagryazhskaya. In 1805, the estate was renovated; two identical one-story outbuildings were placed on either side of the entrance. Elizaveta Zagryazhskaya married her neighbor for the second time - vice admiral, senator Pyotr Ivanovich Sheshukov and, obviously, over time, parted with the estate. And then this property was already registered with the honorary Moscow merchant Ilya Mikhailovich Kozlinin. During the fire of Moscow in 1812, the estate was badly damaged, but was soon restored. The facade was decorated with a portico of the Corinthian order.
4. The plane of the facade between the second and third floors was decorated with extended bas-reliefs and round medallions between the pilasters with an allegorical theme.
5. At the end of the 50s of the 19th century, this property already belonged to Countess Maria Feodorovna Sollogub, née Samarina, the wife of Lev Sollogub, adviser to the Russian embassy in Vienna, an art connoisseur, and sister of the famous Slavophile Yuri Samarin. She owned the house for more than 20 years. The house on Bolshoi Tolmachevsky Lane became a famous literary and political salon. Representatives of intellectual Moscow constantly gathered there: Yu.F. Samarin, K.S. and I.S. Aksakovs, A.S. Khomyakov, K.D. Kavelin, I.S. Turgenev, P.N. Tretyakov, B.N. Chicherin and many others, including clergy from the nearby Church of St. Nicholas in Tolmachi. The son of Lev Alexandrovich and Maria Fedorovna, Fyodor Lvovich Sollogub, a theater decorator, illustrator, author of drawings and watercolors on historical subjects, and his wife Natalia Bode-Kolycheva were friends of the famous religious philosopher and poet Vladimir Sergeevich Solovyov, the son of the historian S.M. Solovyov, who visited the estate more than once.
6. Despite the numerous changes and alterations that took place in the estate over almost two centuries, it did not lose its main architectural design. The main three-story stone house, as before, is the dominant feature of the entire complex. The architectural treatment the house received after the fire of 1812 has survived to this day.
7.
8.
9.
10. In 1859, during the next reconstruction of the estate, the outbuildings acquired the appearance in which they still exist today. The replacement of their second floors with stone ones dates back to this time.
11. In 1882, the house, along with other buildings, a garden and a plot of land, was sold to M.F. Sollogub Moscow educational district. The Moscow 6th Gymnasium began to be located in the house. On the eastern side of the house, a three-story extension was made for the classrooms of the gymnasium under a common roof with the house, distorting the symmetrical architecture of the house. Subsequently famous figures of science and culture studied at this gymnasium: mathematician D.F. Egorov; literary critic K.L. Zelinsky; biologist N.K. Koltsov; film director V.I. Pudovkin; poet, critic and translator G.I. Chulkov; teacher S.T. Shchatsky, writer I.S. Shmelev.
12. The 6th men's gymnasium existed here until 1915, when the main house was occupied by a hospital, which existed until 1917, and from 1918 the mansion housed a gymnasium, reorganized into a school. In 1942, the mansion was transferred to the State Library for Public Education named after. K. D. Ushinsky Academy of Pedagogical Sciences of the RSFSR.
13.
14.
15.
https://galik-123.livejournal.com/?skip=30&tag=estates
Series of messages “***Russian estates”:
Part 1 - Baryatinsky estate “Maryino” Part 2 - Yusupovs. Part 6. Beautiful Arkhangelskoye ... “My Yusupov ...” ... Part 25 - Moscow estate in the morning, afternoon and evening Part 26 - Gagarin Estate on Povarskaya Part 27 - Demidovs' estate in Tolmachi. Moscow. Part 28 - Estates of the western Moscow region Part 29 - Moscow legends. The estate of the sorcerer Jacob Bruce "Glinka" ... Part 39 - In the footsteps of Pushkin. The Ostafyevo estate Part 40 - The Serednikovo estate Part 41 - The Tarakanovo estate.
Series of messages “***Moscow”:
Part 1 - Yusupovs. Part 6. Beautiful Arkhangelskoe... “My Yusupov...” Part 2 - Kuskovo Estate - the former estate of the Sheremetev counts. ... Part 29 - Mansion of the architect Kaminsky on Bolshaya Nikitskaya. Moscow. Part 30 - Gagarin's estate on Povarskaya Part 31 - Demidovs' estate in Tolmachi. Moscow. Part 32 - Moscow legends. Menshikov Tower. Part 33 - Moscow legends. Sukharev Tower. ... Part 41 - High-rise building on Kotelnicheskaya embankment. Part 42 - Tsaritsyno Museum Reserve Part 43 - Catherine Park. Moscow.
Architecture
The main house of the estate is a one-story building (on the basement), stretched along the street, with a complex composition of risalits and facade divisions, more typical of the first half of the 18th century. The house was originally decorated in the Baroque style, with Corinthian pilasters and elaborate white stone architraves. The front façade was redesigned at the turn of the 19th and 20th centuries. in neoclassical style. The original design has been lost. The front rooms of the former theater have been preserved (partitioned off), and they have high arched windows, empire-style cornices and portals on the second floor in the antechamber. In the interiors, openwork cast iron staircases also survived, probably dating back to the middle of the 19th century.[3][4]
