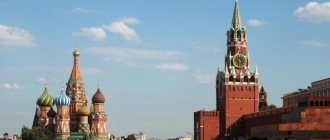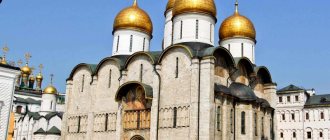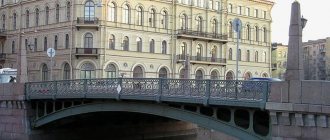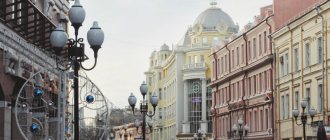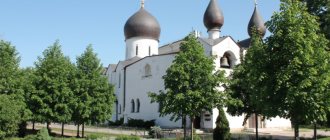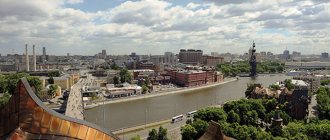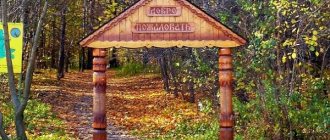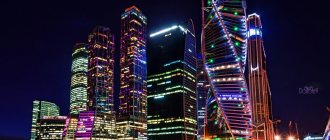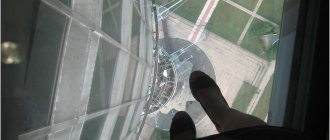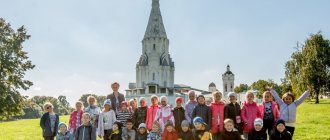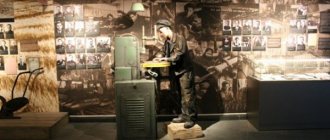The Moscow Department of Cultural Heritage, together with the Strelka Institute of Media, Architecture and Design, held a series of discussions on how to develop the White and Red Chambers on Prechistenka. Earlier, we recall, advisor to the head of Moscow Heritage Committee Nikolai Pereslegin announced that two buildings owned by the department should become a new public center, a platform for telling stories about the urban environment. In fact, this is the first experience in Moscow where the future function of a place is determined by three parties at once: customers, architects and the citizens themselves. The Village learned how the discussion went and what conclusions the experts were able to reach.
History of buildings
White Chambers
| The first information about the owners of the site where the White and Red Chambers are now located dates back to the turn of 1679 and 1680, when the buildings belonged to the boyars Yushkov and Poluekhtov. With a certain degree of certainty, the construction of stone chambers in the Yushkov estate can be associated with the fact that 300 thousand bricks were supplied to him from the factory of the industrialist Polunin. For what merit Yushkov received such a gift is not entirely clear. |
| Commercial shops are moving into the building. By the beginning of the 20th century, there was a tavern, a colonial store, a pharmacy, a meat shop, a dairy shop, a tobacco shop, a beer shop and much more. |
| The building housed one of the first cinemas in Moscow. After the revolution, there were apartments here, and in 1972, before the arrival of American President Richard Nixon, they wanted to completely demolish the chambers. But as a result of even the most superficial research, the historical value of the building was discovered. The chambers were defended. |
| The building was empty. Many large companies applied for its use, but, apparently, due to internal conflicts between businessmen, no one received it. Now the White Chambers is owned by the Department of Cultural Heritage. There is an office of the adviser to the head of the department - Nikolai Pereslegin, a press service, an exhibition space and a hall where lectures and events are held. |
House-Museum of A.S. Pushkin
At Prechistenka, 12 there is the House-Museum of A. S. Pushkin (the house of the Khrushchev-Seleznevs). The building itself was built in 1814–1816 in the Empire style. The owner of the mansion was the wealthy Tambov landowner A. Khrushchev.
The facades of the mansion are decorated with many decorative details glorifying military valor after the victory over Napoleon: wreaths with ribbons, bas-reliefs, etc. One facade faces Prechistenka, the other faces Khrushchevsky Lane. Both facades are the highlight of this house.
The facade facing Prechistenka is decorated with a six-column Ionic portico. The triangular pediment is raised upward by a high mezzanine. A coat of arms of quite impressive size, supported by lions, adorns the pediment - this is the coat of arms of the Seleznevs.
House-Museum of A. S. Pushkin (house of the Khrushchev-Seleznevs)
The facade facing the alley is also decorated with a portico, but with twin Ionic columns. The triangular pediment is decorated with elegant stucco, and between the columns one can see high relief on antique themes.
Pay attention to the plinth of both facades. The site has different heights, so the base on which the portico stands on the side of Levshinsky Lane is irregular in shape; it rises to the height of the base on the Prechistenka side and finally merges with it using a rounded corner.
One of the daughters of A.P. Khrushchev married the son of Ivan Naryshkin, Natalya Goncharova’s uncle. The Khrushchev, Pushkin and Naryshkin families were very friendly. The estate was transferred to the Pushkin Museum in 1957.
Be sure to visit the museum, as inside even the paintings on the ceiling in almost all the halls have been preserved, the stoves have remained untouched, and upon entering, pay attention to the lamp - it has been hanging in this place for more than 200 years!
New space
| When last February, Advisor to the Minister of Cultural Heritage Nikolai Pereslegin announced that a new public space would be created in Moscow, it seemed that everything had already been decided and was quite simple to implement: open several shops, a good cafe, equip a courtyard, invite media speakers like the mayor of New York Bloomberg at the opening. But the authorities also promised that when creating a public center, the owner of the building, that is, the Moscow City Heritage, would not impose any decisions, and most importantly, before work began, a series of round tables would be held, during which the authorities would consult with citizens and experts. The promised discussions took place in May. Some of the events were closed, they were attended by architects, restaurateurs, art critics - the owner of “Jean-Jacques” Mitya Borisov, the director of the Garage center for contemporary art Anton Belov, an expert from the creative group “Museum Solutions” Natalya Kopelyanskaya and many others. During other meetings, anyone could express their ideas. The event was curated by Englishman Toby Higham, CEO of Creative Space Management, which adapts various spaces, including architectural monuments, to the modern needs of the city. | Direct speech: Austrian public art researcher on the museumification of citiesDirect speech: Founder of Creative Cities on the second life of buildings |
But already during the meetings it became clear that it would not be possible to define the concept of space in three days. And the very experience of communication between the professional community and future visitors showed, first of all, the difference in expectations and approach. The townspeople proposed organizing anything in the chambers - from a museum of antique pianos or folklore to a tourist center. Experts emphasized the creation of a bar cluster or a new space for contemporary art exhibitions. It was not possible to formulate a full-fledged concept during these meetings; the recommendations drawn up may seem too general. Nevertheless, experts are confident that even in this form, the discussion will help draw up a plan for further work.
Derozhinskaya's mansion and Isakov's house
The starting point of the route is a house located between Ostozhenka and Prechistenka, in Kropotkinsky Lane. From the Park Kultury metro station, go to Ostozhenka and find Kropotkinsky Lane, follow it to house No. 13 - this is the mansion of A. Derozhinskaya, the residence of the Australian Ambassador.
Mansion of A. Derozhinskaya on Prechistenka, residence of the Australian Ambassador
The house was designed and built by the architect Fyodor Shekhtel in the Art Nouveau style in 1901–1903. Derozhinskaya's mansion has remained virtually unchanged since construction; the unusual twisted cast-iron fence with floral patterns, as well as the interiors, have been preserved.
Looking at the facade, we will see the arched window of the main hall of the mansion. The house is simply huge - 11 m in height, like a three-story house, and the window occupies almost the entire front facade. At one time it was the largest window in Moscow. Even the view of the garden from it emphasizes unity with nature.
Above the main entrance on the side facade there is an image of the maiden Lorelei with her hair flowing, it can be seen from the street. The interiors of the mansion are amazing: from the door handle in the shape of a spider to its giant signature fireplace, which is decorated with two huge figures of a man and a woman, one and a half human height.
Continue along Kropotkinsky Lane to Prechistenka, turn right and walk to house 28 - this is Isakov’s apartment building , built by the Art Nouveau architect L. Kekushev in 1904–1906.
Isakov's apartment building in Art Nouveau style on Prechistenka
The building stands out as a bright spot among the other houses on Prechistenka. The complex and expressive pattern of the windows is different on each floor, the stucco molding, the combination of convex and concave elements, the lace of the balcony railings - all this gives the building a unique look.
The degree of saturation of the facade with decorative elements increases upward - the last, fifth floor is completely covered with patterns, women's heads, and there are even two female sculptures on it - high relief figures personifying enlightenment and construction.
Note the protruding ornate metal canopy with lion masks. Today the house is residential - you can go into the entrance to see a staircase with an openwork, spiral pattern of wrought iron railings. Ceramic tiles on the floor have also been preserved from those times.
Discussion results
| White and Red Chambers cannot be built on the principle of a “cultural ghetto” with a clearly defined closed audience. This space should also attract people from residential areas, for whom the story about the urban environment is most relevant. |
| The chambers must necessarily perform an educational function, be a center of knowledge about the city and the relay of this knowledge. Moreover, the emphasis should be on working with schoolchildren in order to interest them in studying architecture and the urban environment. |
| The concept for the development of chambers will not be formed only from proposals from citizens or only from expert opinions. You need to choose a curator or a company that can take into account and balance the proposals of the parties. |
| The chambers must combine old and new: they cannot turn into a historical museum or a gallery of contemporary art. One building might be dedicated to preservation and restoration, another to creating Moscow's future heritage. |
| The space needs to be activated gradually. Events in the White and Red Chambers should begin in the very near future, and in parallel a general concept will be developed, taking into account the reaction to the trial events. |
Sights of Ostrozhenka
Before turning onto Ostozhenka, look from a distance at house 3. On its roof you can see a spectacular structure that looks like an inverted glass, which is why people call it “ The House under the Glass ”.
According to legend, the customer of the house, merchant Ya. Filatov, was a big fan of knocking over a glass, and almost drank away his fortune. However, he stopped in time and asked the architect to place an inverted glass on the roof of the house.
The left side of Filatov’s house was built by the architect in 1904, and the right side, the one “under the glass” in Art Nouveau style, was created in 1907–1909. The facades of the building are filled with stucco images of various sea monsters, fish heads, hugging mermaids, shells, algae; fancy plants and peacock tails bloom on the walls.
Today the house is residential; very beautiful front doors have been preserved. I suggest trying your luck and going into one of them with residents either from Ostozhenka or from the side street.
Continue your walk through Interesting Moscow on Ostozhenka. Stop at the Kukusheva mansion , which is located at number 21. The Kukusheva house resembles a miniature fairy-tale castle with a romantic faceted turret and a high tent, but it is still a modernist building, built by Kekushev for his family in 1900-1903.
The building attracts the attention of passers-by with its multicolor and non-standard shapes. The architect decorated the facade with inserts of various ornaments, and also decorated the brick wall with smooth plaster. Even the stone base attracts attention with the unusually beautiful window of the semi-basement. The semicircular windows are decorated with floral patterns.
The Kekusheva mansion is considered one of the possible addresses of Margarita in Bulgakov’s novel “The Master and Margarita”. This hypothesis is based on the description of the heroine’s home: a “Gothic mansion” in “a garden in one of the alleys near Arbat” and a bedroom “opening with a lantern into the tower of the mansion.”
In 1909, the mansion was sold, and the Kekushevs moved to an apartment in the Isakov apartment building. Now the house is being used for embassies.
Expert comments
Ekaterina GirshinaStrelka Program Director |
This is the first example when we began to attract people at a time when there are no decisions or plans for the wards yet. We came to the discussion with practically a white sheet of paper, with minimal restrictions on the use of space. Moreover, not only people from the architectural community came to the discussion, there was a fairly wide audience, there were citizens themselves who were ready to spend their time defining the concept of urban space.
It was interesting to observe how the dialogue developed between a wide audience and people close to architecture. During the discussion, the architectural community always tried to make the Red and White Chambers places for the elite, for lovers of contemporary art, like Garage or Strelka. But if the city gives these buildings to Muscovites, then it needs to attract the widest possible audience. And there is an audience that will benefit most from this place - schoolchildren, residents of the outskirts, who now, perhaps, do not really understand the value of cultural heritage.
Yes, the concept of the White and Red Chambers has not been formed as a result of the discussions, but there is an understanding of what to do next. Now, in my opinion, the discussion should continue within the expert group. Like in the ZIL House of Culture, for example, a director was elected - she assembled a team that is engaged in development. After the concept is formed, you can again go out to a wide audience and seek advice.
Toby HighamMeeting leader, head of the Creative Space agency |
Developing a building management concept is a very long process. The main thing that needs to be done is to draw up the correct technical specifications for those who will be involved in this. That is, the meetings held are, one might say, pre-project work. The terms of reference should include the goals, objectives of using these buildings, the amount of money that the city intends to invest in this project, and a list of events that can take place here. The last one is perhaps the most important.
In the White and Red Chambers, basically anything can happen. During the discussions, a variety of proposals were put forward: to establish a tourist center here, and to create a piano museum in the chambers. All this, perhaps, does not quite fit into Mr. Pereslegin’s idea of what should happen in these buildings. But it’s important to throw in as many ideas as possible so that you have plenty to choose from later.
And it’s also very important not to get lost in conversations! We need to act. There is no need to spend a year writing a long-term development strategy. We have to try and see if we can attract an audience. This is something that can be done today or tomorrow.
Nikolay PeresleginAdvisor to the Minister of Cultural Heritage of Moscow |
These meetings were the first stage of work - together with everyone, with the participation of a wide audience, we tried to understand what the space of the White and Red Chambers should be like. Now we will move on to specifics, the formation of a step-by-step program. We are doing everything possible to activate the space by July, that is, to launch the first events there.
True, we are faced with certain difficulties, primarily legislative: we cannot open cafes or shops there ourselves, we cannot rent out premises. Most likely, we will hire a management company that will combine supervisory functions and the functions of a customer of all activities in the wards.
It is also important that during the discussion we came to the conclusion that the main audience of the chambers are children. The chambers will not become another art space like Artplay or the Multimedia Art Museum. The emphasis will be on the educational function. And now the summer program of the place is being developed by Mitya Borisov, who, as you know, is not only a famous restaurateur, but also the curator of the Shardam children's club in the Central House of Artists.
Cathedral of Christ the Savior
The main temple of Moscow is, of course, the Cathedral of Christ the Savior. Its building was designed by the architect K. Ton as a memory of the courage of the Russian people in the War of 1812. The temple was built over almost 44 years (from 1839 to 1883), and it was made in the Russian-Byzantine style.
The height of the building is 103 m, which is 1.5 meters higher than St. Isaac's Cathedral. The Temple became the tallest in Russia and remains so to this day. I suggest you go inside; the interior amazes and delights you.
Particularly unforgettable will be a visit to the second floor, where the choirs are located and where an unusual view of the interior of the temple opens. During construction, the best Russian artists took part in the painting.
The main iconostasis of the Cathedral of Christ the Savior is an octagonal chapel made of white marble, topped with a bronze gilded tent, which resembles the main dome of St. Basil's Cathedral.
The huge internal space in front of the iconostasis, as it were, personifies Red Square - the heart of Moscow and Russia, preserved by Christ the Savior. The height of the unique iconostasis together with the tent is 26.6 m (it is taller than a six-story building).
In 1931, this unique monument was barbarically destroyed. But all the archives of the temple were hidden in several libraries and museums in Moscow, fragments of the decor were preserved in monasteries, even original fragments of the iconostasis were found in the Museum of Geology, from which its color was recreated.
By 2000, a new temple was built, which is an exact copy of the old one.
Look at the domes of the Cathedral of Christ the Savior. The cross with a crescent is one of the oldest forms of the cross on Russian churches. There are several versions of what exactly it symbolizes.
According to one of them, this sign is not a crescent at all, but an anchor. In the Christian religion it has a special meaning. It is understood as hope and the inviolability of faith. In addition, the Bethlehem manger, in which the infant Christ was, also resembles a crescent moon.
After examining the interiors, I suggest going up to the observation deck of the Cathedral of Christ the Savior. From here you can see a panorama of Moscow on all four sides. This is the best observation deck in the capital with the most important views of Moscow to Zamoskvorechye, the Prechistenka and Ostozhenka districts, Gogolevsky Boulevard, the Kremlin, Ostrov and the Moscow River.
You can see the Prechistensky Gate Square, the lobby of the Kropotkinskaya metro station, the modern Patriarchal Bridge and the Bolshoy Kamenny Bridge built in 1938, the chambers of Averky Kirillov and the former Red October factory.
An attentive observer can see the glass of the Filatov apartment building, the Red Chambers, the Pertsova house, the monument to Peter I, the exhibition hall of the Tretyakov Gallery on Krymsky Val, as well as the glass roof of the Pushkin State Museum of Fine Arts, which I want to talk about separately.
State Museum named after. A. S. Pushkina
State Museum of Fine Arts named after. A.S. Pushkin is a majestic building on Volkhonka Street, 12. It was built by 1912 as the Museum of Fine Arts, named after Emperor Alexander III.
The museum was created as a place where copies of significant sculptures from all over the world were to be collected. This would provide an opportunity for university students to touch and experience the wonderful heritage of humanity. The architect who built this masterpiece is Roman Ivanovich Klein.
The museum building itself, in a neoclassical style, is an open-air museum. The main facade of the building is decorated with a colonnade, reproducing on an enlarged scale the proportions of the colonnade of the eastern portico of the Erechtheion, a temple located on the Athenian Acropolis (built in 421–406 BC).
The design of the capitals of these columns exactly repeats the ancient example. On the frieze of the outer portico there is a sculpture of the Olympic Games. Another frieze, the Panathenaic Procession, is an exact copy of the Parthenon frieze. The “Italian Courtyard” was copied from the Florentine courtyard of the Palazzo Bargello, although without observing the exact proportions.
The building was built using the latest museum practices and construction technology. The glass roof provided sufficient daylight in the second floor halls and two atrium courtyards. The roof has three layers of glass, and previously it perfectly let in daylight, illuminating all the exhibits.
Subsequently, the museum began to exhibit paintings for which bright light was harmful, so electric lamps were installed between the first and second layers, and a light-blocking film was placed between the second and third layers.
The new museum immediately became very popular among the general public, but after the revolution, dramatic changes awaited it. Until 1930, the process of transferring paintings from nationalized Moscow collections, as well as from the liquidated I. S. Ostroukhov Museum of Iconography and Painting, to the museum continued.
In 1948, due to the closure of the State Museum of New Western Art, about 300 paintings and over 80 sculptures were transferred to the museum.
Continue the architectural route through the pedestrian Patriarchal Bridge, which was built in 2004 according to the design of the architect M. M. Posokhin and the artist Z. K. Tsereteli. It is stylized to resemble the architecture of 19th century bridges.
The bridge offers beautiful views and is a favorite place for Muscovites to walk. By the way, from the Patriarchal Bridge you can also see the Terem Palace, which is not at all visible from the Kremlin.
