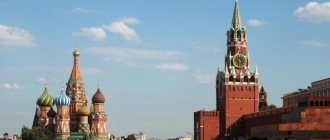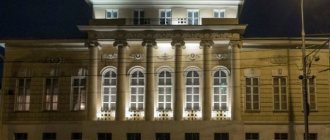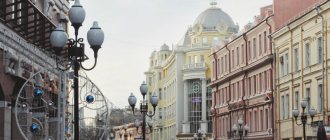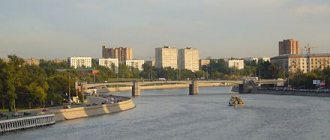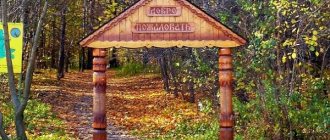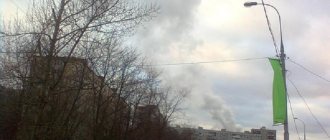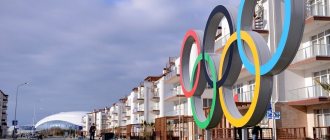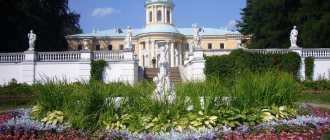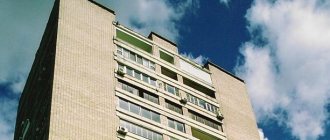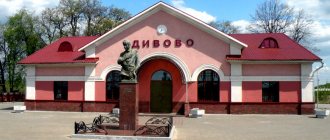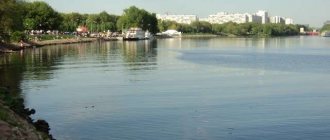Zamoskvorechye (Moscow, Russia) - description, history, location, reviews, photos and videos.
- May tours
to Russia - Last minute tours
to Russia
Marfo-Mariinskaya Convent in MoscowTretyakov Gallery, Moscow
1/
10
One of the most atmospheric districts of old Moscow, Zamoskvorechye, is located in a wide irregular crescent on the bank of the Moskva River opposite the Kremlin. The history of this area dates back more than six centuries - but time here seems to be in no hurry at all: you know, it leisurely wanders along picturesque alleys under the crowns of centuries-old poplars, relaxes in cozy squares with fountains and enjoys the silence that is not at all metropolitan.
Ivan Shmelev and Alexander Ostrovsky called Zamoskvorechye their small homeland; Leo Tolstoy, Fyodor Dostoevsky and Anna Akhmatova visited, lived and visited here. The quantity and quality of its attractions could well be the envy of a mediocre European city: in Zamoskvorechye there are the Tretyakov Gallery, the Marfo-Mariinsky Convent, houses-museums of writers, art and historical museum collections, squares, fountains... Thanks to the fact that in the 1960-70s gg. The area was given the status of a nature reserve; the historical buildings of the 18th and 19th centuries are perfectly preserved here. — literally every mansion is an architectural monument.
Theater Museum and Bakhrushin House
The starting point is Theater Museum (Paveletskaya metro station). From the metro, exit to Valovaya Street, turn left and walk along Valovaya to the Bakhrushin Museum, which is located on Bakhrushina Street itself. Until 1922 it was called Luzhnetskaya.
Theater Museum named after A. A. Bakhrushin in Zamoskvorechye
The theater museum was created in 1894 by the famous Russian merchant and philanthropist A. Bakhrushin and was located in his former estate house. The museum building was built in 1896 by the architect K. Gippius in the early English Gothic style (pseudo-Gothic style with its characteristic pointed arches).
After the revolution, Bakhrushin was appointed director of the museum. His collection was preserved, and the museum did not close. Lovers of interiors are in for a surprise - the entrance hall, the hall on the second floor, made of dark wood, as well as the huge stained glass window, have been completely preserved.
In addition to the interiors and theater collection, visitors can enjoy a cozy courtyard, imagining themselves in the courtyard of an estate of the last century.
The Bakhrushin family dates back to the 17th century. I suggest heading to the mansion of K. Bakhrushin at Novokuznetskaya Street, 27/6. To do this, walk along Bakhrushina Street in the direction opposite to the Garden Ring and turn left on 1st Novokuznetsky Lane
Walk along this lane to Novokuznetskaya Street. At the corner of the alley and the street there is the mansion of K. P. Bakhrushin with a garden in front of it.
Mansion of K. Bakhrushin on Novokuznetskaya street
The mansion was built in 1895–1896 in the eclectic style. Look at the facade of the building - its rich stucco decoration is impressive. Above the balcony on the side of the alley there is a pediment with putti and the owner's monogram; the year of completion of the work is indicated directly above the entrance. Unfortunately, the balcony can only be seen through the bars, as the entrance to the garden is closed.
Ovchinnikovskaya embankment
A small but very beautiful embankment stretching between Pyatnitskaya Street and Runovsky Lane. The embankment is notable for its buildings - mainly those built in the 17th and 18th centuries. The writer A. N. Ostrovsky wrote that only here you will see the “reserve” of the merchant Zamoskvorechye. Indeed, it seems as if in the alleys that overlook Ovchinnikovskaya embankment, the spirit of the past still hovers, of those times when disgraced merchants lived here, the morals of whose descendants Ostrovsky satirically showed.
Sytin's printing house and Smirnov's house
The next transition, to Sytin's printing house , will be the longest - as much as 9 minutes. Go to Pyatnitskaya Street, to house 71/5. To do this, go along Novokuznetskaya towards the Garden Ring to the 5th Monetchikovsky Lane.
Go along the 5th lane to the 3rd Monetchikovsky lane, turn left, walk a little more to the 2nd Monetchikovsky lane. It will lead you to Pyatnitskaya street directly to the desired house.
The huge building of I. D. Sytin’s printing house “Russian Word” was built in 1903 in the rational modern style, but with neo-Gothic elements. During Soviet times, the building was built with another floor, thus leaving all the decorative elements built into the walls.
The printing house on Pyatnitskaya printed every fourth book in Moscow. This huge production was organized using the latest technology. In 1905, during the uprising, the building was burned, but a year later Ivan Dmitrievich restored it.
Continue along Pyatnitskaya to the apartment building of V.P. Smirnov (house 65). It was built in the neo-Gothic style in 1910. Look at the many towers rising up. Narrow vertical windows, vertical bay windows - all these are neo-Gothic elements.
Smirnov’s apartment building is also called the “House with an Eagle” for the bird of prey located above the entrance.
Geographic educational program
The modern borders of Zamoskvorechye differ from the historical ones. Thus, its original geography included the area south of the Moscow River up to the borders of Zemlyanoy Gorod (the current Garden Ring). Today, the administrative district of Zamoskvorechye refers to only the eastern part of this “crescent”, limited from the west by Bolshaya Ordynka. But the southern border has noticeably moved back, annexing the area of Paveletsky Station, Dubininskaya, Lyusinovskaya and Mytnaya streets. However, guidebooks to Moscow and on excursions still use the historical concept of Zamoskvorechye.
Rekk Mansion and Lepeshkin Estate
Opposite Smirnov's house is the Rekk mansion , also known as the "House of Lions". It was built in 1897 by order of V. Rekk. The author of the design of the building in the eclectic style was the architect S. Sherwood. This house is one of the most beautiful on Pyatnitskaya Street.
The house is divided into two volumes. The right volume is decorated with a portico with composite columns with volute-scrolls of the Ionic order and acanthus leaves from the Corinthian order. Between the columns on either side of the window there are two caryatids - female sculptures that replace a column or pilaster.
On the sides of the façade lie two lions. The right lion looks menacingly towards the street, and the left one sleeps with its head on its paw. The left volume of the building is an octagonal tower with an unusual dome. The façade of the mansion is richly decorated with various stucco moldings in the style of French architecture from the era of Louis XIV.
The famous Rekk mansion or "House of Lions"
A little further along Pyatnitskaya, 48, directly opposite the Church of the Life-Giving Trinity in Vishnyaki, there is the Lepeshkin estate , the main house of which was built at the end of the 18th century.
The estate building has baroque attics, rare for Moscow, which give the building a resemblance to a palace. An attic is a decorative wall above the eaves of a building. The facade is richly decorated. On the second floor, between the arches there are pairs of caryatids facing each other.
Now this building is occupied by the Institute of Astronomy of the Russian Academy of Sciences, and you can only look at the beautiful facade through the fence.
Pay attention to the Church of the Life-Giving Trinity in Vishnyaki opposite the estate (Pyatnitskaya, 51). The first mention of it dates back to 1642.
In 1678, it was rebuilt in stone in honor of the victory over the Turks near the city of Chigirin by order of the commander of the Streltsy regiment Matvey Veshnyakov. In 1824–1826, the church was reconstructed in the Empire style at the expense of S. Lepeshkin.
In the 1980s, during another renovation, a dump truck with sand drove up to the main entrance and fell into the ground! As it turned out later, there was an underground passage from the Lepeshkin estate to the church. It was used by a merchant and his family to attend services. The passage, according to the director of the Institute of Astronomy, was reliably covered.
Isaev House and Korobkova Mansion
Next, I suggest taking a walk to house 49A, building 2, which is located in the courtyard. This is the apartment building of K. Isaev , built in 1903 in the Art Nouveau style.
Let's consider the features of its decor. The house is symmetrical, its facade is crowned with a curved attic under a deep canopy. The landing window, located in the middle, is decorated very stylishly. It is surrounded by a floral belt and elegantly intercepted by horizontal white belts in several places.
Between the third and fourth floors, architect Kekushev placed a cartouche on a floral background. However, the owner of the house left it empty.
The next point on route No. 6 is located at Pyatnitskaya, 33. This is the Korobkova mansion . This house was rebuilt in 1894–1899 by architect Lev Kekushev. He decorated his buildings with the figure of a lion or the head of this animal. If you look closely, you can see the famous Kekushevsky lion on top of the roof, under the openwork lattice.
The roof itself is decorated in a typical Art Nouveau style with extensive use of forged metal for decoration, as well as the bay window - a prominent window above the entrance on the second floor. There is an abundance of sculptural compositions on the facade and one of the most characteristic elements of the Art Nouveau style is the mascaron (a serious female head above the first floor windows).
The mansion has preserved its rich interior decoration. The front lace staircase, which ends with a small semicircular balcony, is especially impressive.
A fascinating route from the Square of Three Stations to Lubyanka along the sights of Moscow.
Bolotnaya Square
Bolotnaya Square is a large public garden on an island between the Moscow River and the Vodootvodny Canal. In the old days, fist fights took place here, which were even attended by sovereigns. In addition, state criminals were executed in this square. Today the square is a gathering place for young people, members of informal subcultures, drummers and firemen, as well as opposition rallies.
At one end of the square, at the entrance to the square, there is a large fountain with strict columns and cast gratings; at the other end of the square there is a sculptural composition “Children - Victims of the Vices of Adults”, and in the central part of the square there is a large flower garden and, facing the Moscow River, a monument to Repin is erected. Well, from Bolotnaya embankment there is a magnificent view of the fountains installed in the Vodootvodny Canal, which are especially beautiful at night due to the multi-colored lighting.
Temple of Clement and Church of All Who Sorrow
Walk a little further along Pyatnitskaya to Klimentovsky Lane. You will see the elegant Temple of the Holy Martyr Clement of the Pope . Saint Clement lived in the 4th century, he is revered by both Orthodox and Catholics, since at that time there was no division of churches.
The wooden temple was first mentioned in written sources in connection with the battle in 1612 between Russian and Polish-Lithuanian troops during the Time of Troubles. This battle became a turning point in the war - the liberation of Moscow from the Lithuanian-Polish invaders began at the St. Clement Church.
The first stone temple was built on this site in 1657. In 1769, the construction of the five-domed Baroque temple was completed, which has survived to this day.
The elegant decor of the building corresponds to the Baroque style: bright colors of the facade and domes, paired columns, complex platbands, broken pediments, oval windows, figured domes, thin stucco ornaments and cartouches.
At the corner of Klimentovsky Lane, 16 and Bolshaya Ordynka Street, 21, there is the Dolgov-Zhemochkin city estate . The main house in the classical style was built around 1770 on a vaulted basement at the turn of the 17th-18th centuries. According to the custom of the 18th century, the main house of the estate is located in the depths of the property, with a vast front courtyard stretching in front of it.
After the fire of 1812, the estate was rebuilt in the Empire style and began to be considered one of the best examples of late Moscow classicism. Walk also to the rear façade of the main house with its semi-circular terrace and stairs to the garden. To do this, you need to turn right from Klimentovsky Lane, before reaching the last house of the lane.
Opposite the Dolgov estate on Bolshaya Ordynka, 20, there is the Church of the Icon of the Mother of God “Joy of All Who Sorrow,” built in 1831–1836, or rather rebuilt after the fire of 1812, in which the original church, created by Vasily Bazhenov back in 1783–1791, was damaged.
Beauvais added a rotunda to the temple, and he carefully preserved everything that Bazhenov created and used its composition and decor when designing the new volume of the building. Look at the dome of the Beauvais rotunda and the dome of the Bazhenov bell tower - their proportions and finishes are very similar.
The attraction of the Church of “Joy of All Who Sorrow” is the interiors of the rotunda. The majestic Ionic colonnade is impressive in scale; the dome is decorated with elegant paintings. The temple was built in the Empire style, like most of Beauvais' buildings after the War of 1812.
From 1930 to 1940, the temple was used as a storage room for the Tretyakov Gallery, which saved it from the sad fate of many Moscow churches.
Zayaitskoye
There is no exact information about the time and circumstances of the appearance of the Yaitsky Cossack army. According to legend, it was founded in the 16th century. Cossacks who moved from the Don to the Yaik River (present-day Ural). This is confirmed by the fact that a century later the Don Cossack army occupied a kind of metropolitan position in relation to Yaitsky. According to the Don atamans of that time, the Yaik Cossacks did not accomplish great things on their own, but followed the sentences passed on the Don. The main task of the Yaik Cossacks was the defense of the south-eastern borders of the state from attacks by the Kyrgyz and Bashkirs, as well as campaigns against Khiva. The main trade of the local Cossacks was fishing on Yaik.
In the events of the Time of Troubles at the beginning of the 17th century. The Yaik Cossacks, together with the Don Cossacks, took the most active part and continued to support the impostors for the longest time. In 1614, it was on Yaik that Ivan Zarutsky and Marina Mnishek found their last refuge. Here they were captured, and Zarutsky’s supporter, Cossack ataman Baloven, was hanged.
Church of St. Nicholas and Marfo-Mariinskaya Convent
After visiting the “Joy of All Who Sorrow” Church, return to Klimentovsky Lane and walk along Bolshaya Ordynka to the Church of St. Nicholas in Pyzhi (house 27/6). The temple was built in 1657–1672.
The richness of the decorative decoration of the church, rare even for a 17th-century pattern maker, is impressive. All the windows on the northern façade have different frames with fine stone carvings. The tented bell tower with a “hanging” entrance arch is very beautifully decorated. The temple itself is decorated with lush tiers of kokoshniks.
Continue along Bolshaya Ordynka to the Marfo-Mariinskaya Convent (house 34). The monastery was founded by Grand Duchess Elizaveta Feodorovna, widow of Prince Sergei Alexandrovich.
Its main building is the Intercession Cathedral. The large snow-white cathedral is visible through a wide arch with a wooden gate in the wall. The cathedral was erected in 1908–1912 in the neo-Russian style with Art Nouveau elements. Each facade of the cathedral is decorated differently with great taste and skill.
The long and narrow windows are covered with grilles with plant motifs. To the west there are two belfries, each of which is crowned with an elongated dome. On the western facade you can see the mosaic icon of the Savior Not Made by Hands.
After a walk around the Marfo-Mariinsky Convent, go further to Polyanka. To do this, exit onto Bolshaya Ordynka and turn right, walk to 1st Cossack Lane. Then turn right onto it and walk to Bolshaya Polyanka Street. At the intersection, turn left and walk along Bolshaya Polyanka.
You will come to a beautiful neo-Gothic “castle” on Bolshaya Polyanka, 45. This is the Novikov mansion , built in 1907. The mansion received Gothic elements (upward turrets, an elongated pointed arch) later under subsequent owners.
Today the mansion houses the Yuri Bashmet Children's Cultural Center. Historical interiors have been preserved inside. I advise you to go into the mansion, climb the stairs, admire the Gothic ceiling and stroll through the halls and rooms. If lessons or rehearsals are not taking place in the halls, the center staff allows you to look into them.
New Bolvanovye
Modern 1st and 2nd Novokuznetsk lanes were formerly called Spasobolvanovsky. They owe this name to the Church of the Transfiguration, “on Novaya Bolvanovka.” According to the surviving legend, the temple was originally built back in 1465. According to P.V. Sytin, this Bolvanovka, like the Zayauz one, was adjacent to blacksmith settlements, from which he made the assumption that the blanks needed in the blacksmith's craft were prepared in them. In fact, it was here under Ivan III that foreigners were transferred because of the Yauza, and this territory was set aside for their settlement and called New Bolvanovye. It was here that a doctor who arrived from Venice was executed in 1490 because he was unable to cure the son of Ivan III: “and that doctor, Mister Leon, the Great Prince Ivan Vasilyevich ordered to be captured, and after the magpies of his son, the Grand Duke ordered to execute him, cut off his head: and cut off his head on Bolvanovia on April 22.”
Temple of the Assumption, Church of Neocaesarea, Demidov mansion
Along Bolshaya Polyanka return to house 37, the Church of the Assumption of the Blessed Virgin Mary in Cossack Sloboda . It was built in 1695–1697 in the Moscow Baroque style. Using the example of this building, the basic principle of the construction of Russian churches is very clearly visible - an octagon on a quadrangle.
Baroque features are clearly visible in the design of the window frames - they are decorated with torn pediments, and there are also double columns in the corners. The bell tower was erected a hundred years later, in 1797–1798, in the classical style. It was then that the church acquired its modern appearance.
Continue your walk along Bolshaya Polyanka towards the center. You need house 29 - this is one of the most beautiful shrines in Moscow, which was nicknamed “red”, that is, beautiful, for its bright and beautiful painting. The Church of Gregory of Neocaesarea in Derbitsy was built in 1668–1679.
Subsequently, after the completion of construction, the Church of St. Gregory of Neocaesarea in Derbitsy became a court church, although it was located outside the Kremlin. She was regularly visited by members of the royal family. Pay attention to one interesting detail: the crosses of the domes are topped with small crowns - this is a sign that the temple is royal.
The architecture of the temple is also extraordinary. This is a Russian pattern with rows of fiery kokoshniks, rich decoration of window frames and a multi-colored bright facade. The facades of the bell tower and quadrangle are decorated with a belt of nine thousand multi-colored tiles with a “peacock's eye” pattern. The colors of the tiles have retained their original brightness to this day.
The interior decoration of the temple is no less magnificent. The huge iconostasis in six rows is impressive. In 1859, the church underwent a thorough restoration for the first time. The Church of St. Gregory of Neocaesarea was closed at the end of 1935. Of the icons transferred to the museum, only one can be seen in the Tretyakov Gallery - the most valuable Mother of God of Eleusa of Kykkos.
On the way to the Tretyakov Gallery, go to house number 13, after it turn right, walk along the pedestrian path to Staromonetny Lane. Next, take a little to the left and exit onto Bolshoi Tolmachevsky Lane. He will lead you to the pedestrian Lavrushinsky Lane, which ends at the beautiful Demidov estate .
The house in a classical style was built at the end of the 18th century. Since then it has had several owners. After the War of 1812, the house was badly damaged, and in 1814 it was restored and rebuilt. Today we see the design of the facade of that time.
Since 1942, the main house belongs to the Scientific Pedagogical Library named after K. D. Ushinsky. The most unique thing about the estate is the excellent cast iron fence. This miracle of foundry art of the 18th century was created in the 1760s at one of the Demidov factories according to the drawings of the architect F. S. Argunov.
Tretyakov Gallery
The Tretyakov Gallery building occupies almost the entire Lavrushinsky Lane; its founder is Pavel Mikhailovich Tretyakov. One day, after visiting the Hermitage, Pavel Mikhailovich decided to start collecting works of art.
Pavel Mikhailovich bought his first paintings in 1850, when he was only 19 years old. For 35 years he collected his richest collection. His goal was to collect the most complete collection of the best works of Russian artists.
By collecting paintings by Russian painters, Tretyakov supported the domestic art school. It is amazing how he chose the best from the many paintings.
Of all the Moscow collectors, only Tretyakov was given the right to be the first to choose works in artists' studios. Pavel Mikhailovich was a brave collector who did not recognize other people's authorities.
The basis for the future gallery was a small mansion bought by the Tretyakov brothers in Lavrushinsky Lane. In 1872–1874, the first gallery space for 1,500 works was built next to the residential building. In the 1880s, a two-story gallery building surrounded the Tretyakovs’ residential building on three sides. The collection received the status of a museum.
In 1893, the Moscow City Art Gallery of Pavel and Sergei Tretyakov was opened. By that time, it had already collected 1287 works of painting, 518 graphics and 15 sculptures! Today the collection of the Tretyakov Gallery numbers more than 140,000 items!
Let's return to the architecture of the Tretyakov Gallery building. Its calling card is its fabulous façade, famous throughout the world. It was built according to the sketches of the famous artist Viktor Vasnetsov in 1902–1904 in the neo-Russian style.
At the entrance there are three ancient Russian towers, the top of the wall is crowned in the center with a keel-shaped frame in the form of a kokoshnik, bordering the ancient coat of arms of Moscow. Such a facade, like a theater curtain, covers three separate facades of old buildings with a single decorative wall.
Ovchinnaya Sloboda
It was located next to the Garden Sloboda in the 17th century. Sheep settlement, whose inhabitants supplied wool and sheepskins for palace needs. The settlement was quite large: in 1632 and 1658. it had 103 households. The names of the Ovchinnikovskaya embankment and the Bolshoi and Sredny (there was also a Small) Ovchinnikovsky lanes, as well as the neighboring Runovsky, now remind us of the former settlement. The center of the settlement was the Church of Michael the Archangel, “which is in Ovchinniki,” known since 1625.
The harsh climate of Russia forced its inhabitants to wear sheepskin coats in winter. In the Middle Ages, sheep were divided by breed: the Kostroma, Valdai (they produced very tasty meat), Kashin, Uglich, Shui, Poshekhon (bred mainly for wool) sheep were known. Among the latter, the Romanov ones stood out (named after the city of Romanovo-Borisoglebsk, modern Tutaev, near Yaroslavl). The wool of real Romanov sheep is mostly light gray, with a lot of fluff of an almost even pearl color. Their down is very soft and thick. And its quantity is approximately 9 times greater than the fleece, which makes sheepskins very valuable, and sheepskin coats made from them the best known for warmth. To obtain wool, sheep were usually sheared three times a year - in March, at the end of June and September. Depending on this, winter, summer (poyarok) and autumn wool were distinguished, the best of which was considered to be summer wool from young sheep. Among the sheepskins, according to the time of receipt, they distinguished between Peter the Great, Assumption and Christmas. The most valued were the first ones, distinguished by their elegance, well-curled wool, and with a special metallic sheen.
But with all this, in the Middle Ages, sheepskins were considered exclusively the clothing of the common people. When in 1425 a dispute broke out over the succession to the throne between the appanage prince Yuri Dmitrievich and his nephew Vasily the Dark (son of Grand Duke Vasily I), Metropolitan Photius came to Galich to visit Prince Yuri. The appanage prince, wanting to show his military might, met the metropolitan with many people lined up along the road. However, this did not make any impression on Photius, and he only sarcastically remarked to the prince: “Son of Prince Yuri! I don’t see so many people in sheep’s wool,” thereby hinting that the majority of Yuri’s warriors were poorly armed commoners.
Churches of St. Nicholas of the Ascension of Christ
To the left of the main gallery building is a new building, completed in 1989, called the Engineering Building. Go through the arches in the Engineering Building to St. Nicholas Church in Tolmachi . She entered the museum complex because she is the custodian of the oldest Vladimir Icon of the Mother of God in Rus'.
The Church of St. Nicholas in Tolmachi (Maly Tolmachevsky Lane, 9) was first mentioned in chronicles in 1625. The stone temple was erected in 1697 in the Moscow Baroque style. In 1834, a new Empire style bell tower and refectory were erected. The temple was visited by the Tretyakov family, and subsequently the temple was reconstructed at their expense.
The Tretyakov Gallery is located on the territory of the former Kadashevskaya Sloboda. This settlement was the largest in Zamoskvorechye, it consisted of more than 1000 households.
I suggest going to the main temple of Zamoskvorechye - the Church of the Resurrection of Christ in Kadashi . It is located at 2nd Kadashevsky Lane, 7.
To do this, walk along Lavrushinsky Lane to house 15, building 1, after it turn right and follow the path to 1st Kadashevsky Lane. Turn left on it, walk to the Kadashevsky dead end, from which there will be an entrance to the Kadashevskaya Sloboda Museum and the temple itself.
The location of the temple in Kadashi - opposite the Kremlin Assumption Cathedral, between two main roads to the south - Polyanka and Ordynka - determined its important position and significance.
The Church of the Resurrection in Kadashi served as the main vertical, the compositional dominant of Zamoskvorechye. The ringing of bells after the Kremlin began here, and then they were picked up by other temples and churches.
The temple was built in 1687; in 1695, a bell tower was built in the Moscow (Naryshkin) Baroque style: fine white stone carvings, torn pediments of window frames, elegant “cockscombs” and cornices.
On the southern facade of the refectory you can see a sundial - the only one in Moscow that is located directly on the temple building. The Church of the Resurrection of Christ in Kadashi has four altars, which is unique for temple architecture.
The upper church, with one main altar of the Resurrection of Christ, after which the entire church is named, was summer and cold. The lower temple, with three altars, was warm, heated by two tiled stoves.
Almost every day there is an excursion around the territory of the temple with a climb to the bell tower. Admiring the views of the city from above is priceless!
A little history
The first name of the region, under which it is mentioned in chronicles of the 14th-15th centuries, is Zarechye. Isn’t it true that this very name conveys rustic artlessness, patriarchal peace and the regularity of life? The way of life of its residents matched it: they started and ended the day early, and in the evenings they drank tea in the courtyards or at the open windows, certainly in front of a huge samovar. Mostly ordinary people settled in Zarechye: blacksmiths and tanners, sheepskin workers, interpreters, archers...
The names of Zamoskvoretsk streets remained as memories of the first centuries of the district’s existence: thus, tribute collected from the Russians was transported to the Horde along Bolshaya Ordynka, and the busy shopping Pyatnitskaya was named after the church of St. Paraskeva, whose name translated from Greek means “Friday”.
In the 17th century Because of the cheapness of land, Zamoskvorechye was chosen by merchants for the construction of estates, warehouses and courtyards - so entire estates with extensive gardens and vegetable gardens began to appear here. Until the beginning of the 19th century. The area consisted of separate large quarters - settlements, where merchants, townspeople and artisans settled. The atmosphere of patriarchy, provincialism and tranquility attracted both representatives of the family nobility and creative people to Zamoskvorechye, whose estates remain the pearls of the region to this day.
The 20th century radically changed the appearance of Zamoskvorechye: many churches were destroyed, metro stations and modern wide highways appeared, and the House on the Embankment was founded. Well, among the most recent attractions of the area are the complex of buildings of the House of Music, the monument to Peter I and the New Tretyakov Gallery on Krymsky Val.
The Moscow Riflemen Museum tells about the main inhabitants of Zamoskvorechye under Ivan the Terrible.
Sights of Chernigovsky Lane
The next point on the route is Chernigovsky Lane, where several amazing architectural monuments are concentrated.
Along 2nd Kadashevsky Lane you will exit onto Bolshaya Ordynka Street, turn right and then almost immediately left onto Chernigovsky Lane. The lane changes its direction twice, both times at right angles.
House 9/13 is the most spectacular in the lane, this is the Rzhevsky estate . The first owner of the site known to us was an officer of the Preobrazhensky Regiment, Captain V.T. Rzhevsky. It was he who, in 1710, built the chambers that underlie the main building of the building. Rzhevsky deliberately turned the house's front facade into a quiet alley, and not onto a busy street.
In the middle of the 18th century, Lieutenant of the Horse Guards Ilya Rzhevsky became the owner of the estate. Perhaps it was this lieutenant who became the prototype of the hero of famous frivolous jokes.
After the War of 1812, the house was rebuilt and acquired Empire features. The central part was highlighted by a powerful Doric portico. In the second half of the 19th century, the decoration of the facade was changed. It received trim and stucco molding in the neo-Baroque style.
At the beginning of the 20th century, the private men's gymnasium of the enthusiastic teacher V.D. Kasitsyn was located in the mansion. The reconstruction of the building for this educational institution was carried out under the leadership of the architect V.V. Sherwood.
At the second turn of Chernigovsky Lane there is a pink building of the former apartment building of I. F. Neishtadt (Bolshaya Ordynka, 9/2). It was built in a neoclassical style by an architect in 1913–1916.
The building is very elegant, it is decorated as if it faces the main street of Moscow, and not a quiet side street. The facade is decorated with pilasters and semicircular bay windows. Above the windows of the third floor, the walls are decorated with bas-relief panels with full-length musicians.
The owner of the house loved music. Above the windows of the fifth floor there are bas-relief compositions of half-naked women and men, very similar to the ancient Greek gods, listening to music that comes from the bas-reliefs of the lower floor.
Continue along Chernigovsky Lane. After the second turn, you will find yourself next to two churches, and a little further away you will see a tall green bell tower. The lane is named after the five-domed temple of the Chernigov miracle workers Prince Mikhail and boyar Fyodor . The existing temple was built in 1675 on the site of a wooden church.
The architecture of the temple in honor of these two martyrs is typical of Russian patterns: tiers of kokoshniks, their keel-shaped shape, elegant drums with stone decoration. Around each drum there is another tier of small kokoshniks.
Opposite the Chernigov Church is the Church of John the Baptist near Bor , presumably built in 1658, also on the site of a wooden building. The southern façade of the church, facing the alley, is very beautiful.
Pay attention to the unusual design of the door portal, as well as the unusual carved keel-shaped frames on the windows. On the second floor there are elements of ancient Russian architecture - a runner and a curb.
The green bell tower for this church was built quite far from it, on Pyatnitskaya Street, in the 80s of the 18th century, that is, a hundred years after the construction of the church itself. The decor of the bell tower uses techniques of classical order architecture: Doric, Ionic, Corinthian.
You can see other Temples and Cathedrals of Moscow by walking along the route from Cathedral Square to the Church of the Holy Life-Giving Trinity in Nikitniki.
From Chernigovsky Lane, exit to the right, onto Pyatnitskaya Street, to house 13. This is an apartment building of I.M. Galperin with a store. This is the most popular type of apartment building at the beginning of the 20th century. It was built in 1908–1909
Experts call the style of Galperin's apartment building as rational modernism. Its facade is laconic and strict, and also completely symmetrical. All vertical parts of the façade are lined with dark green “hog” ceramic tiles.
On the roof you can see the so-called phials - Gothic spiers, they emphasize the upward direction of the facade.
Restaurant "Carlson" and business
After such an intense and eventful walk, it’s time to relax with a cup of coffee. I suggest going up to the roof of a modern business restaurant “Carlson” at Ovchinnikovskaya embankment, 20/1.
Here you can enjoy views of Zamoskvorechye, the Kremlin, the high-rise building on Kotelnicheskaya Embankment, as well as views of other high-rise buildings in Moscow. From Galperin’s house you need to go to house 17, then turn left and then exit through the courtyards into Pyatnitsky Lane.
Cross it, go further to Sadovnichesky Proezd (street with tram tracks), then follow the passage almost to the Vodootvodny Canal. The business center building will be on your right. The entire journey will take you about 7–10 minutes.
Since you are already on the Vodootvodny Canal, I suggest you walk a little more to see an interesting object of modern architecture. The business is located on Ozerkovskaya embankment, 22 (if you leave the Carlson restaurant, it’s about a 6-7 minute walk to the right along the embankment).
Dynamics, curved shapes, a lot of glass - all this gives the complex a very modern and stylish look, and it also fits well into the urban landscape, following the bends of the river.
The business received the international architectural prize European Property Award in 2013.
Chambers of Averky Kirillov
The chambers of Averky Kirillov on Bersenevskaya embankment are one of the few surviving stone residential buildings from the mid-17th century. The history of this unique house is full of secrets and mysteries. The surviving information about the construction of the chambers and their owners is fragmentary and is often based on legends and traditions, for example, about the secret underground passages that connect this building with the Kremlin.
Some historians consider Duma nobleman Ivan Bersen-Beklemishev to be the first owners of the city estate, others believe that there was a courtyard of the famous historical figure Malyuta Skuratov. The first documented owner of the estate is the wealthy merchant Averky Kirillov. The chambers form a single architectural complex with the Church of St. Nicholas the Wonderworker and service buildings along the embankment.
- Moscow, Bersenevskaya embankment, 20.
Metro "Novokuznetskaya"
After the Aquamarine business center, head to the Novokuznetskaya metro station to complete your walk around Zamoskvorechye.
From Ozerkovskaya Embankment, turn left into Ozerkovsky Lane, then turn right onto Bolshaya Tatarskaya Street, from which turn left into Klimentovsky Lane. It will lead to Novokuznetskaya Street almost to the metro.
At the same time, this metro station is worthy of a separate story. Novokuznetskaya station is a very beautiful station, its main decoration is the mosaic panels on the ceiling, their creation is one of the most important pages in the entire history of the metro.
Few people know that these amazing panels were created in besieged Leningrad in 1941–1942. Without food, without warm clothes, practically in darkness, in the unheated building of the Academy of Arts, V. Frolov spent several months collecting bright, cheerful mosaics from small pieces of smalt based on A. Deineka’s sketches.
The front-line food norm for an elderly artist is 125 grams of bread per day. On February 3, 1942, Vladimir Alexandrovich died of hunger. “Novokuznetskaya” was his last work... The metro station was opened in 1943.
Tatarskaya Sloboda
A number of names in this area: Bolshaya Tatarskaya, Tatarskaya streets, Bolshoi and Maly Tatarsky lanes indicate the existence of a large Tatar settlement here, where people from the Volga khanates lived. Interpreters and translators of the Ambassadorial Prikaz also lived here, which is why this area began to be called Tolmachi. Its center was the Church of Nikita, “in Starye Tolmachi.” Nowadays Old Tolmachevsky Lane reminds of her. Later they were resettled about a kilometer to the west.
