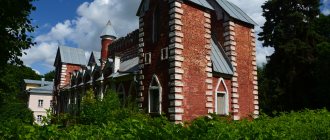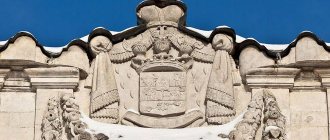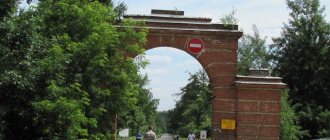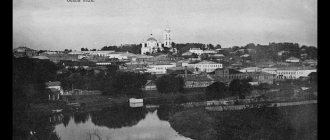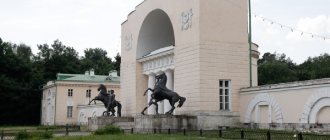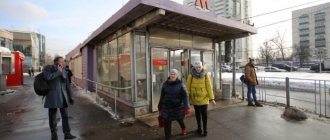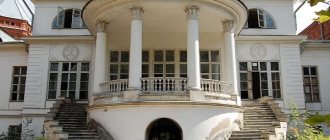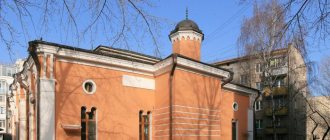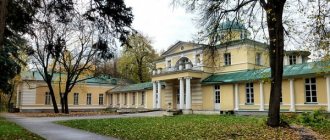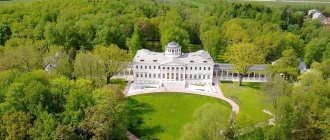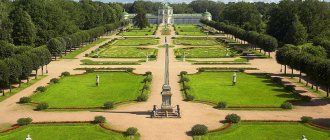The Bykovo (or Maryino) estate is a famous architectural monument of the 18th century, founded by the Russian senator and Moscow governor-general M. M. Izmailov. It is located in the Moscow region, near the city of Zhukovsky, in the village of Bykovo, Ramensky district.
The estate was built in the French Renaissance style and is only part of a large architectural and park ensemble. Today the following have been preserved: the main house-palace, a Gothic Orthodox church, a landscape park with two ponds and a rotunda.
A visit to this amazing “island” of Europe is now included in the program of some excursion tours (“Tour of Ten Churches”, “Near Ryazanka”, “Excursion to the Vorontsov-Dashkov Estate”).
View of the park from the main staircase of the estate, © maykovka
Description of the Bykovo estate
The two-story Church of the Vladimir Icon of the Mother of God, despite its small size, seems grandiose, impressing with needle-sharp pinnacles and spiers piercing the sky.
The temple, gazebo, English park with ponds, the lost Hermitage and the rebuilt main house of the estate, according to art historians, were designed by V.I. Bazhenov. The free-standing bell tower from the 1830s, which forms a harmonious ensemble with the temple, belongs to the design of the architect I.T. Tamansky. A two-story brick house (architect B. de Simone) with rich white stone decoration, built in the second half of the 19th century. by order of the Vorontsov-Dashkovs, it was placed deep in the vast park. The volume of the building includes the basement floor and part of the walls of its predecessor. The architecturally luxurious house-palace in the Renaissance spirit is located on the top of a high hill. From its main entrance there are side entrance ramps with smoothly outlined lines of balustrades; A grand staircase descends into the park, divided by ledges. The building is united with the surrounding landscape by balconies and terraces, among which the dominant role is given to the large stone terrace with a broken outline on the side of the park. It ends towards the river with a long and gentle slope, on the sides of which a neglected forest park opens up. The basically rectangular plan of the building is complicated by side projections and end projections, one of which is built with a spectacular tower with chimes. The center of the house is highlighted by a faceted bay window on the courtyard side and a portico of the caryatids on the opposite facade. A double-height oval vestibule is inscribed in the bay window, surrounded along the perimeter by a grand staircase on arched spans. A magnificent lampshade with fine ornamental molding adorns the ceiling. Other rooms decorated with oak panels and decorated with wall paintings have also been preserved. A walk through Bykovo Park is a real pleasure. Its planning structure with a web of paths and paths, with the silvery surface of ponds and the ribbon of a nearby river is unusually picturesque. The paths go around bodies of water, intersect as if by chance, go along the river bank with secluded backwaters and islands, sometimes converge at one point, forming six-rayed stars, and again diverge throughout the park, leading to its hidden corners.
Once upon a time, in one of the reservoirs the reflection of the elegant French Hermitage pavilion with a white stone staircase-pier near the water flickered. There were other “ventures” that disappeared without a trace. Of the small architectural forms, only the rotunda gazebo on the island, perfect in shape and proportions, has survived today. Peeking through the lace of foliage or bare branches, it is an endlessly attractive sight. Between two ponds there is a huge tapeworm - an oak tree with three girths, slightly tilted towards its contemporary gazebo. Its trunk closer to the ground was densely overgrown with mosses, the wood was covered with a network of deep cracks. This oak tree survived the gardener who lovingly nurtured it, and more than one generation of estate owners. They hid under it on a scorching summer day and during the spring rain, made appointments and dates, wandered around with a volume of poetry...
In winter, manor parks are usually boring and dull, but the palette of the Bykovo landscape garden is complemented by lush green and ocher splashes of fluffy spruce and larches. These trees, mostly planted near the house, significantly enliven the overall picture with light and cheerful tones. The temple, restored from ruins, appeared in its former grandeur. The manor park, which has lost some of its captivating panoramic landscapes (in the part beyond the river), is still well preserved. It has the charm of a sweet antiquity, despite the faceless residential buildings of the village that are approaching closely. For many years, in the former estate of the Izmailovs, Vorontsovs and Dashkovs there was a tuberculosis sanatorium No. 5, now abolished. A dilapidated and deserted estate is waiting for its savior-investor.
Natalya Bondareva for the book project “Russian Estate. From the history of cultural heritage of the Moscow region" M., 2007
Plan of the Bykovo estate based on PAMO vol. II, 1975
- Castle
- Gazebo on the island
- Church with bell tower and clergy house
Plan of the Bykovo estate based on a drawing from 1983.
1. Main gate and guardhouse 2. People's quarters 3. Forge 4. Utility building 5. Horse stables 6. Guest house 7. Kitchen 8. 9. Palace 10. Pier 11. Gymnastics facilities 12. Pier 13. Pier 14. Hermitage 15 Large greenhouse 16. Obelisk 17. Grotto 18. Pier 19. Gazebo "Three Philosophers" 20. Marble column 21. Spillway 22. Pineapple greenhouse 23. Cherry device 24. Russian baths 25. Doctor 's house 26. Hospital 27. Vladimir Church and the clergy house 28. Bridge 29. Holy well 30. Springs 31. Bridge 32. Pier 33. Grotto (cellar) 34. Swiss farm 35. Ludskaya 36. Dam 37. Grove
Interiors
According to the surviving archives of the late 18th century, the first floor of the estate consisted of female and male halves. In the eastern (ladies') part there were: a grand staircase, a music room, a countess's office with two fireplaces (one of them decorative), a bedroom, a boudoir, a bathroom and a wardrobe. From the decorations, fragments of picturesque lampshades have been preserved, where the main subject of decoration is flowering plants. Carved walnut panels are made in the same theme.
In the men's part there was a library with multi-tiered cabinets made in the Italo-Byzantine style. As well as a billiard room (or smoking room), a dining room, a buffet and a staircase leading from there to the basement.
Rotunda on a pond in the park, © G. Korol
The residential part of the estate was designed based on the needs of the household. For example, the ladies' occupations were associated with the garden and the temple. Therefore, the windows in the eastern half of the palace overlooked the rose garden, and the church was also visible from there. The responsibilities of men included proper and efficient housekeeping and an interest in science. This explains the presence of an outbuilding on the western side of the estate, where the telescope once stood.
The spacious living room united the male and female halves of the palace and served as a music salon. At the end of the 19th century. there was a grand piano and a luxurious marble fireplace decorated with plant reliefs. The room was decorated with Byzantine-style stucco and carved walnut and marble details. And from the windows of the room there was a beautiful view of the floodplain of the Moscow River.
The main house-palace of the Bykovo Estate on the Google maps panorama
Persons: Count Illarion Ivanovich Vorontsov-Dashkov
The surname Vorontsov - Dashkov dates back to 1807. This year, the last of the line of princes Dashkov - Pavel Mikhailovich (son of Prince Mikhail Dashkov and Ekaterina Romanovna Dashkova, born Vorontsova) died and his cousin - Ivan Illarionovich Vorontsov - received the right to be called count Vorontsov - Dashkov. Count Illarion Ivanovich Vorontsov-Dashkov entered Moscow University in 1855, but the following year he transferred to military service. In 1859, he was assigned to the Caucasian front, where he participated in military operations against the highlanders. In 1865, Vorontsov-Dashkov served in the active army in Turkestan, and in 1866 he was appointed assistant to the governor of the Turkestan region. Then, from 1867 he was commander of the Life Guards. Hussar Regiment, from 1873 - commander of the 2nd Brigade of the Guards Cavalry Division, and from 1874 - chief of staff of the Guards Corps. During the Russian-Turkish War, Vorontsov-Dashkov commanded the cavalry of the Rushchuk detachment. After the accession of Alexander III in 1881, Vorontsov-Dashkov was first the head of the royal guard, then, from June of the same year, the chief manager of the State Stud Farm, and in August 1881 he was appointed minister of the imperial court and appanages and chancellor of the Russian orders. From 1904 until August 1915 he was governor of the Caucasus. At the same time, since 1897 - member of the State Council.
Story
This village was first mentioned in the fourteenth century in the will of Russian Prince Dmitry Donskoy, who left this village to his sons Ivan and Vasily before the start of the Battle of Kulikovo. At the beginning of the seventeenth century it was already mentioned as an imperial palace village near the lake.
In the old days, here, on the huge meadows located in the interfluve, there was a point for fattening livestock before sending it to Moscow. It is possible that the village got its name due to this. The tavern that existed in these places before the revolution bore a similar name - “Bull”.
A.N. Grech “Wreath for Estates”: Bykovo Estate
Izmailov was in charge of construction in Tsaritsyn; being in close business relations with the architects invited to build the royal estate, he naturally turned to them, at the same time building for himself a cozy, tastefully decorated estate in the village of Bykova, several miles down the Moscow River, which has partially survived to this day. Again, not by direct evidence, but only by the nature of the architectural style, the authorship of the two leading Moscow architects, Bazhenov and Kazakov, is recognized here.
Bykovo, with its dormant ponds overgrown with duckweed, until recently preserved the remains of a charming 18th-century park, decorated with gazebos and pavilions. In just a few years, trees have been mutilated and architecture has been destroyed. Nettles, weeds and burdock have crowded out the lawn grass, a pile of bricks and rubble lies in the place of the lovely Hermitage, which so recently was gazed into the indifferent mirror of water, now also reflecting an impartially sad picture of destruction.
The Hermitage - a small two-story building with walls dissected by pilasters, with graceful window casings and a frieze with sculptural garlands - was a type of those rather rare buildings in estates that date back to the French academicism of the 18th century in its elegant and graceful version, known as the Louis style XVI. Houses in Vyazemy Golitsyn, Bogoroditsk Bobrinsky, Merchik Shidlovsky, Yaropolets Chernyshev form this group of buildings among the monuments of suburban architecture; in some places in provincial cities - in Uglich, Plyos and Kolomna, especially in Tver - a fairly significant number of buildings of this “pilaster” style have also been preserved. Its best incarnations are, of course, the famous Pashkov House, the former Rumyantsev Museum, and the Prozorovsky House in Moscow near the Chugunny Bridge. It is the stylistic closeness to these buildings of Bazhenov that makes it possible to classify the Hermitage Pavilion in Bykov as a group of monuments associated with the still unclear, far from fully understood, work of Bazhenov. True, with the exception of the similarity of architectural style and construction style, the authorship of the famous Russian architect is not confirmed by anything else here. And only indirectly, thanks to the presence of another building in Bykov, indicating Bazhenov’s architectural style, does this assumption acquire greater weight and obviousness. The round gazebo on the island, with its Corinthian columns supporting a wide cornice and dome, slender and exceptionally well proportioned, belongs to the type of the Bazhenov roton of the distant pavilion, which we had to meet already in Mikhalkov, and then in Tsaritsyn, in the “Temple of Ceres” ( "Golden Sheaf")
Another architecturally significant monument of Bykov is the still surviving church, which apparently dates back to Kazakov and here repeats the pseudo-Gothic decoration of an extremely typical, complex-figured structure. The Baroque essence of pseudo-Gothic is clearly reflected here both in the plan, and in the solution of the internal space, and in the composition of the masses - rounded, broken, especially on the western side, where the diverging flights of a steep staircase leading to the height of the temple, raised on a high ground floor, contribute to architecture is the most typical features of restless picturesqueness. Inside, in the decoration of the walls and in the forms of the iconostasis, elements of pseudo-Gothic continue to sound, as if the features of classicism varied here; It is true that it is precisely in this type that one should imagine the unrealized decoration of the interior of the Tsaritsyn Palace and its pavilions.
How to get to Bykovo, Moscow region
A large number of tourists come here every year. Bykovo estate, Ramensky district, Moscow region - this is the postal address of this attraction. Often the newlyweds visit the estate for memorable photos. How to get to the estate? You can do this by bus or your car.
By public transport
From Kazansky station you need to take a train to the station. “Bykovo” is just over thirty kilometers, after which you can take a two-kilometer walk. Or by bus “424” from the “Vykhino” station to the “Club” (“Temple”) stop. As an option – minibus “525”. Near the stop there will be a narrow passage between fences, along which you need to go out onto a parallel street, then turn right, walk a little and turn left. The total walk is about 400 m.
By car
How to get there by your own car? From Moscow you need to follow the Ryazanskoye Highway until you see a turn with a sign “to Bykovo” (the road will pass through Zhilino, this is about ten kilometers), after which you turn left. Next, follow the sign in the direction to “Bykovo and Zhukovsky” (not “to the airport”). You drive through Bykovo, at the border with Zhukovsky turn right (near the traffic light), then after two hundred meters turn right again on Shosseynaya Street and go straight to the Vladimirsky Church.
From there, proceed in a southerly direction – to the river. Bykovka. A little short of the river bridge, turn right - you will see a passage to the park and the estate.
From scientific sources: manor park
Bykovo. Former estate of the 18th century. Its first owner was the famous Catherine nobleman M. M. Izmailov. The great Russian architects V.I. Bazhenov and M.F. Kazakov took part in the construction of the estate. The present manor house, spectacularly located on the top of a hill, was built on the site of the previous one in 1856 according to the design of the architect Simon. Most of the park structures have also been lost from the original estate complex, including the Hermitage building and the white-stone pier near the pond. All that has survived is a vast park with ponds and a rotunda gazebo on one of the islands of the round pond, which belongs to the best examples of architecture of the late 18th century. On the road to the village, the Vladimir Church, built by Bazhenov in 1789 in the false Gothic style, has been preserved. According to researchers, this original two-story oval-shaped church is the only one in Russian architecture. Currently, the park, created mostly in landscape style, occupies an area of about 60 hectares. 13 species of woody plants of the local flora and 26 exotics were noted. Of the local species, old alley plantings of oak (height up to 25 m, trunk diameter 145 cm), linden and maple have been preserved. In row plantings and in groups one can find smooth elm (height up to 23 m, trunk diameter 57 cm), often willow, reaching a height of 30 m here with a trunk diameter of 70 cm, weeping birch, etc. Among the local conifers, there are quite a lot of old pine trees ( height 24 m, trunk diameter 67 cm), much less common - common spruce, represented by young plantings (height up to 5 m). The park's plantings include five species of coniferous plants of foreign origin. Of the old plantings, these are groups of European and Siberian larches, the latter reaching a height of 26 m with a trunk diameter of 101 cm, as well as several western thuja trees in an alley planting (height up to 9 m, trunk diameter 23 cm). Young specimens of Siberian fir and blue spruce are also used in alley plantings. Of the deciduous exotics, those that are quite rare in the Moscow region are interesting. fragrant poplar (several old specimens up to 21 m in height with a trunk diameter of 53 cm), Pennsylvania bird cherry (height 13 m, trunk diameter 12 cm) and hybrid rowan, grafted onto a common rowan, also of old planting (height 9 m, trunk diameter 14 cm). Groups of multi-trunked Tatarian maple trees (height 6 m, trunk diameter 14 cm) are very decorative. In the wooded part of the park, in the undergrowth, there are strongly overgrown groups of plants of different species: shaggy lilac (height 5 m, bush diameter 400 cm), yellow acacia (height 5 m, bush diameter 500 cm), a single caragana bush (height 1.4 m, bush diameter 150 cm), real thickets of mountain ash (height up to 2 m) and other species. The plantings in the park are in satisfactory condition, although the wooded park part is very overgrown and is in great need of clearing and maintenance. It is also necessary to drain the area of the low-lying part of the park in the area of the ponds. Good care of plants is carried out in the ground part of the park. In the clipped hedges here there is a wide variety of hawthorn species, apparently of hybrid origin.
Source:
M.S. Alexandrova, P.I. Lapin, I.P. Petrova et al. Woody plants of parks in the Moscow region, M., 1997
Vladimir Church in Bykovo
The first mention of the temple in the palace village of Bykovo dates back to the beginning of the seventeenth century. At that time it was a wooden structure of the cage type. At the beginning of the next century, namely in 1704, a stone Church of the Nativity of Christ was erected on this site, for which the money of the palace was spent.
A little history of the Bykov Church
In 1762, the village near Moscow was transferred to M.M. Izmailov, who at that time was a Moscow senator and governor of the city and province. Mikhail Mikhailovich, as the owner of the estate, after some time decided to build a new temple, and in 1789 his plan was brought to life. The architect V.I. Bazhenov took an active part in the construction of the Church of the Vladimir Icon of the Mother of God, however, there is another, less authoritative and widespread version that architects or A.N. worked on the project. Bokarev, or M.F. Kazakov. By the way, there is also a version that V.I. Bazhenov (probably even with M.F. Kozakov) worked on the creation of the entire estate.
Be that as it may, the structure turned out to be unique. The white stone church, which has no worthy church architecture not only in the Moscow region, but even throughout vast Russia (Russian Gothic or pseudo-Gothic style), is admired to this day.
In 1884, a separate bell tower was built nearby.
In 1937, the church was closed and destroyed, knocking down crosses, bells, etc., and the premises were given over to sewing production. In 1989, the temple was returned to believers. The church had an official website, but it is now inactive.
Description of the Vladimir Church
The Bykov estate church amazes with its forms, unique for Russian architecture. The oval main volume is located on a high basement. Attached to it on the western side is a rectangular refectory with two bell towers at the corners. The base is completed by a tall spire on a light rotunda in such a spired environment.
The lower floor is the Church of the Nativity of Christ, the upper floor is the summer church of the icon of the Vladimir Mother of God. Curved staircases that lead to the upper floor always attract attention.
The church decor is unusually diverse with elements that are consistent with a single Gothic style, giving the majestic structure an even more sublime aspiration.
The interior decoration of the temple is, as a rule, classical style. Artificial marble and wood carvings were used for finishing. Corinthian capitals support the vaults on the columns.
Currently, only the lower floor is operational.
Architecture of the Bykovo temple
She may seem foreign, miraculously finding herself in a remote settlement of the Moscow region instead of metropolitan France or Poland, because she has more of a Polish church or Notre Dame than a Russian church.
This is not surprising - churches in Rus', starting from the end of the 17th century, were built with greater freedom than ordinary buildings; only the eastern orientation and the altar remained unshakable. Therefore, a large number of styles appeared in church architecture: Greek, Baroque, Byzantine, pseudo-Gothic and many others. Therefore, we now have the opportunity to admire amazing temples, including the Vladimir Church and the Bykov estate.
Follow my Instagram @art1423. There is the most up-to-date and fast information for you every day!
The Bykovo estate will be sold, cleared of Koch's wand
https://hraniteli-nasledia.com/ 09/03/2015
The Bykovo estate near Moscow, a number of buildings of which are associated with the name of the famous architect Vasily Bazhenov, will be sold at auction “with specific conditions for the use of the property.” This was reported by the Zhukovskoe Information Agency, citing the official response of the first deputy head of the Moscow Property Management Agency, Ekaterina Solovyova, to a request from the Moscow regional branch of VOOPIK about the owner’s plans for a cultural heritage site of federal significance.
Vorontsov family
In 1704, for great services to Russia, by decree of Peter the Great, the village was transferred to the royal governor Illarion Vorontsov. Historians rarely remember him, but his descendants are better known, as they played a big role in the history of the Russian state.
His eldest son, Mikhail Illarionovich, served as vice-chancellor during the reign of Tsarina Anna Ioanovna. Elizaveta Petrovna appointed him chancellor. He played an important role in the fate of M.V. Lomonosov.
The second son was a governor, but he glorified his family in a very negative way - he took large bribes. The youngest son, Ivan Illarionovich, married Maria Volynskaya.
The great-grandson of the governor, Mikhail Semenovich, bravely commanded a division during the Patriotic War and established himself well as the tsar’s governor in the Novorossiysk region.
The childhood and youth of all the Vorontsov descendants are closely connected with the estate in Bykovo. The last owners of the estate were the Vorontsov-Dashkovs.
MM. Izmailov
In 1762, the Vorontsov estate in Bykovo became the property of M.M. Izmailov. A Turk by origin, in one of the battles he went over to the side of the Russian army and converted to Orthodoxy. For some time he served as the marshal of the royal court. Under Catherine II, he was appointed to the post of chairman of the Expeditions of Kremlin buildings.
Izmailov involved the most famous Russian architect at that time, Bazhenov, in the design and construction of the structure. However, the construction of the palace was soon suspended due to the enormous costs of maintaining the Russian army, which fought with the Turks. Thus, the famous architect was left out of work.
During this difficult time for the great architect, M. M. Izmailov ordered him to work in Bykovo. The estate was noticeably dilapidated and required serious reconstruction. Thanks to this coincidence of circumstances, the talented architect’s finest hour came.
The sad fate of the estate
A unique complex, the Bykovo estate, the photo of which you see in this article, after nationalization was transferred to an orphanage where Red Army orphans were kept. Gradually, valuable things began to disappear from here - unique paintings, carpets, crystal chandeliers, handmade furniture. Then the organ was broken.
The luxurious pink alley has disappeared, the greenhouse has been destroyed, and the holy spring, where in the old days believers from all over the area went for healing water, is littered.
Gradually, the tenants of the palace began to change more and more often, and the losses from this became more and more noticeable. Eventually the stable disappeared and the Hermitage was dismantled.
After the war, new changes affected Bykovo. The estate was transferred to the fourth department of the Ministry of Health, and a tuberculosis dispensary began operating here. Dormitory buildings, or rather barracks, were built next to the palace.
Currently, the estate is completely abandoned, although some officials talk about sluggish restoration. If the attitude of the authorities towards this unique complex does not change, then very soon not a trace will remain of its former splendor and luxury.
